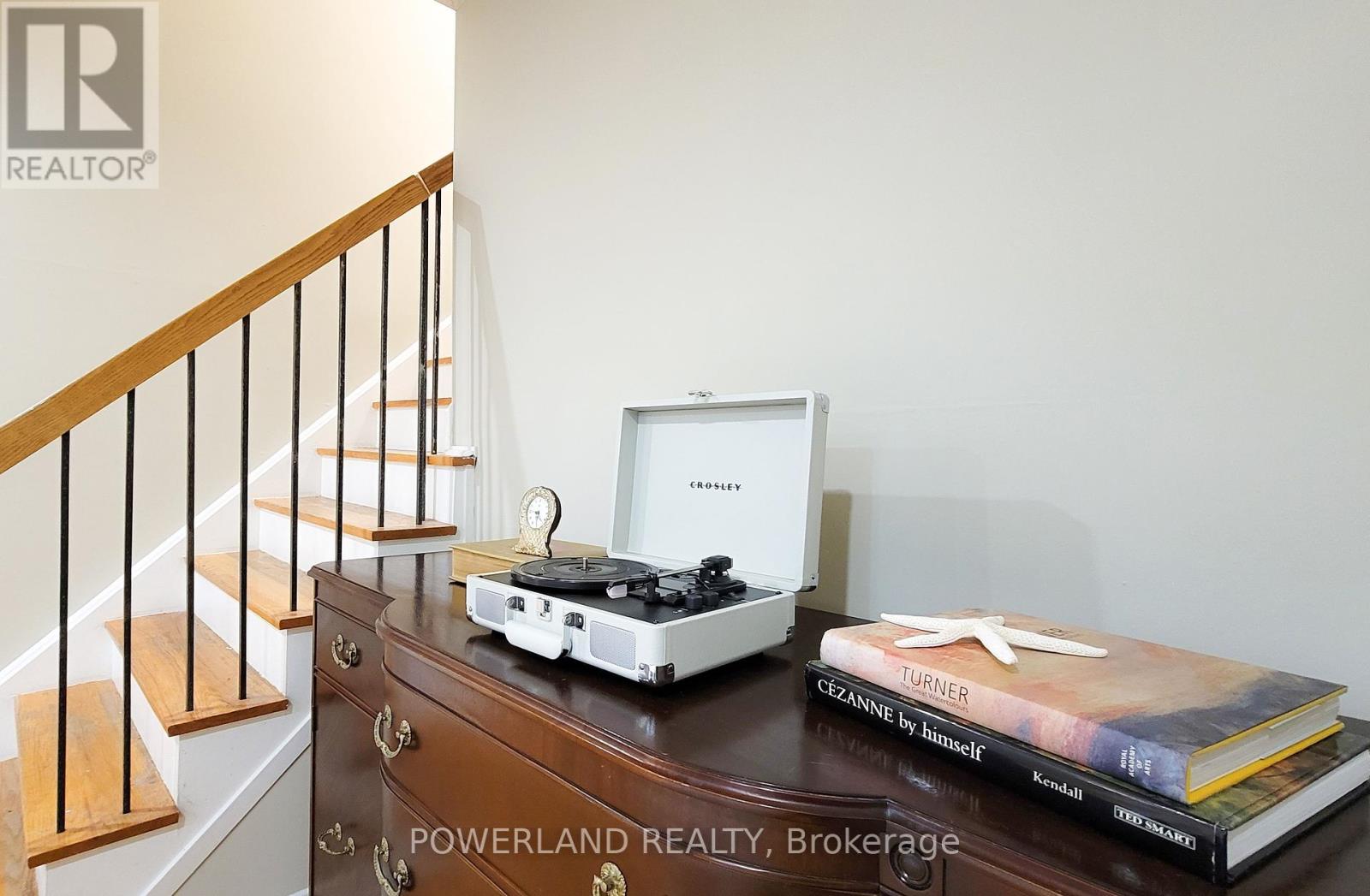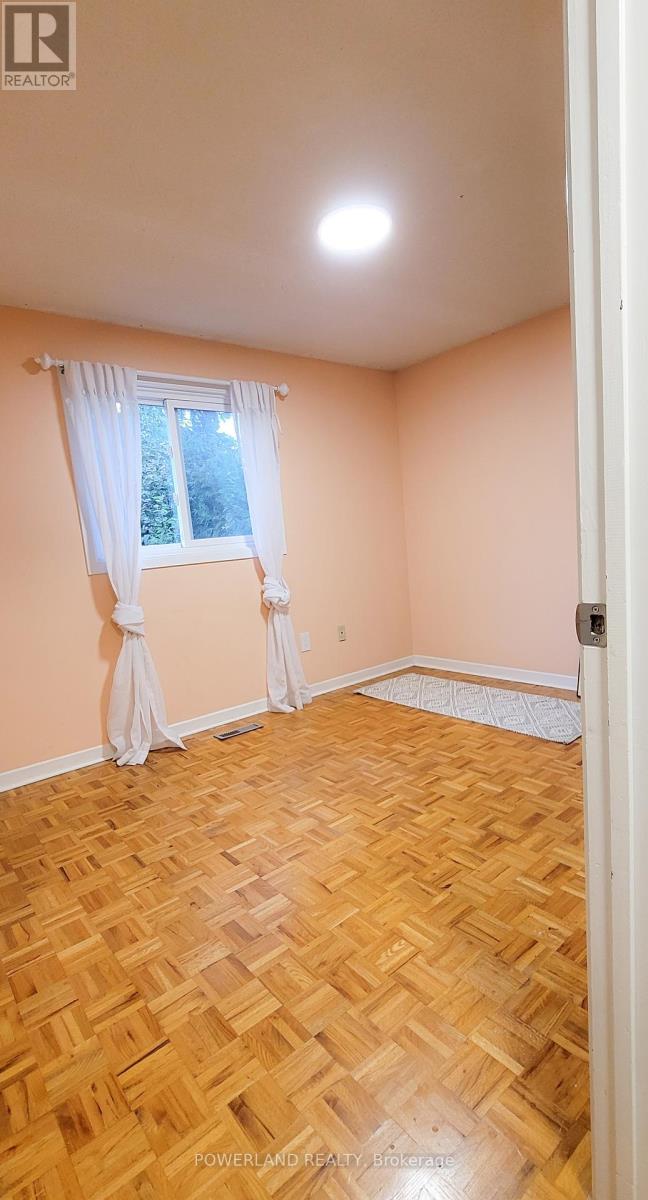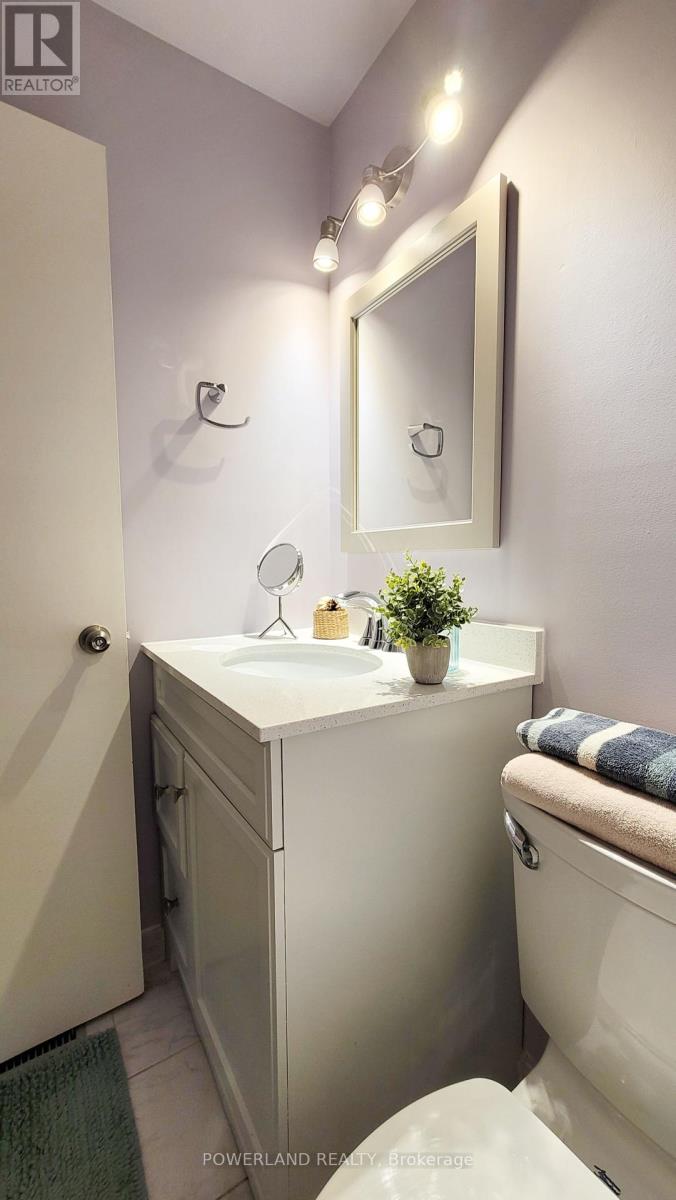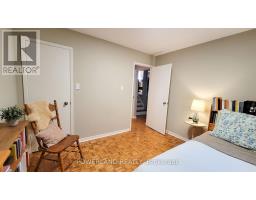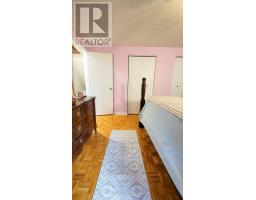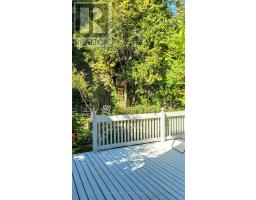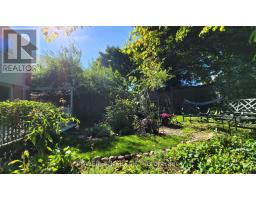82 Castle Rock Drive Richmond Hill, Ontario L4C 5K4
$1,178,800
Beautifully renovated open concept home, 3+1 bedrooms, 3 bathrooms. Freshly painted throughout, new LED potlights and light fixtures. Massive private backyard with ample natural lighting. 4th bedroom/office in basement with windows with 3 piece bathroom makes this space exceptionally functional for guests/family. Up to 3 spots on the driveway, and 1 in the garage. Phenomenal location close to Richvale Community Centre with indoor pool, Public Schools, gyms, ravines, hiking trails. Nearby access to Shopping Centres (Hillcrest Mall), Restaurants, Grocery Stores, Richmond Hill Golf Club and transit (YRT and GO) and more. Close proximity to all major highways (404 and 407). The perfect location and family oriented neighbourhood. ** This is a linked property.** **** EXTRAS **** New paint throughout home with brand new roof (2023) and newly renovated kitchen(2022). 4th bedroom/office in basement perfect for families. (id:50886)
Property Details
| MLS® Number | N10411739 |
| Property Type | Single Family |
| Community Name | North Richvale |
| Features | Carpet Free |
| ParkingSpaceTotal | 4 |
Building
| BathroomTotal | 3 |
| BedroomsAboveGround | 3 |
| BedroomsTotal | 3 |
| Amenities | Fireplace(s) |
| Appliances | Water Heater, Dishwasher, Furniture, Refrigerator, Stove |
| BasementDevelopment | Partially Finished |
| BasementType | N/a (partially Finished) |
| ConstructionStyleAttachment | Detached |
| ConstructionStyleSplitLevel | Backsplit |
| CoolingType | Central Air Conditioning, Ventilation System |
| ExteriorFinish | Aluminum Siding, Brick Facing |
| FireplacePresent | Yes |
| FlooringType | Hardwood |
| FoundationType | Poured Concrete |
| HalfBathTotal | 1 |
| HeatingFuel | Natural Gas |
| HeatingType | Forced Air |
| Type | House |
| UtilityWater | Municipal Water |
Parking
| Attached Garage |
Land
| Acreage | No |
| Sewer | Sanitary Sewer |
| SizeDepth | 124 Ft |
| SizeFrontage | 39 Ft ,1 In |
| SizeIrregular | 39.1 X 124.05 Ft |
| SizeTotalText | 39.1 X 124.05 Ft|under 1/2 Acre |
Rooms
| Level | Type | Length | Width | Dimensions |
|---|---|---|---|---|
| Second Level | Bedroom 2 | 3.49 m | 2.74 m | 3.49 m x 2.74 m |
| Second Level | Primary Bedroom | 3.94 m | 3.89 m | 3.94 m x 3.89 m |
| Basement | Office | 6.65 m | 3.37 m | 6.65 m x 3.37 m |
| Basement | Laundry Room | 5.25 m | 3.83 m | 5.25 m x 3.83 m |
| Basement | Utility Room | 5.25 m | 3.83 m | 5.25 m x 3.83 m |
| Basement | Other | 7.29 m | 4.58 m | 7.29 m x 4.58 m |
| Main Level | Kitchen | 5.2 m | 3.77 m | 5.2 m x 3.77 m |
| Main Level | Living Room | 4.42 m | 3.79 m | 4.42 m x 3.79 m |
| Main Level | Dining Room | 6.64 m | 3.37 m | 6.64 m x 3.37 m |
| Main Level | Bedroom | 3.37 m | 2.83 m | 3.37 m x 2.83 m |
Interested?
Contact us for more information
Ali Araghian
Salesperson
160 West Beaver Creek Rd #2a
Richmond Hill, Ontario L4B 1B4











