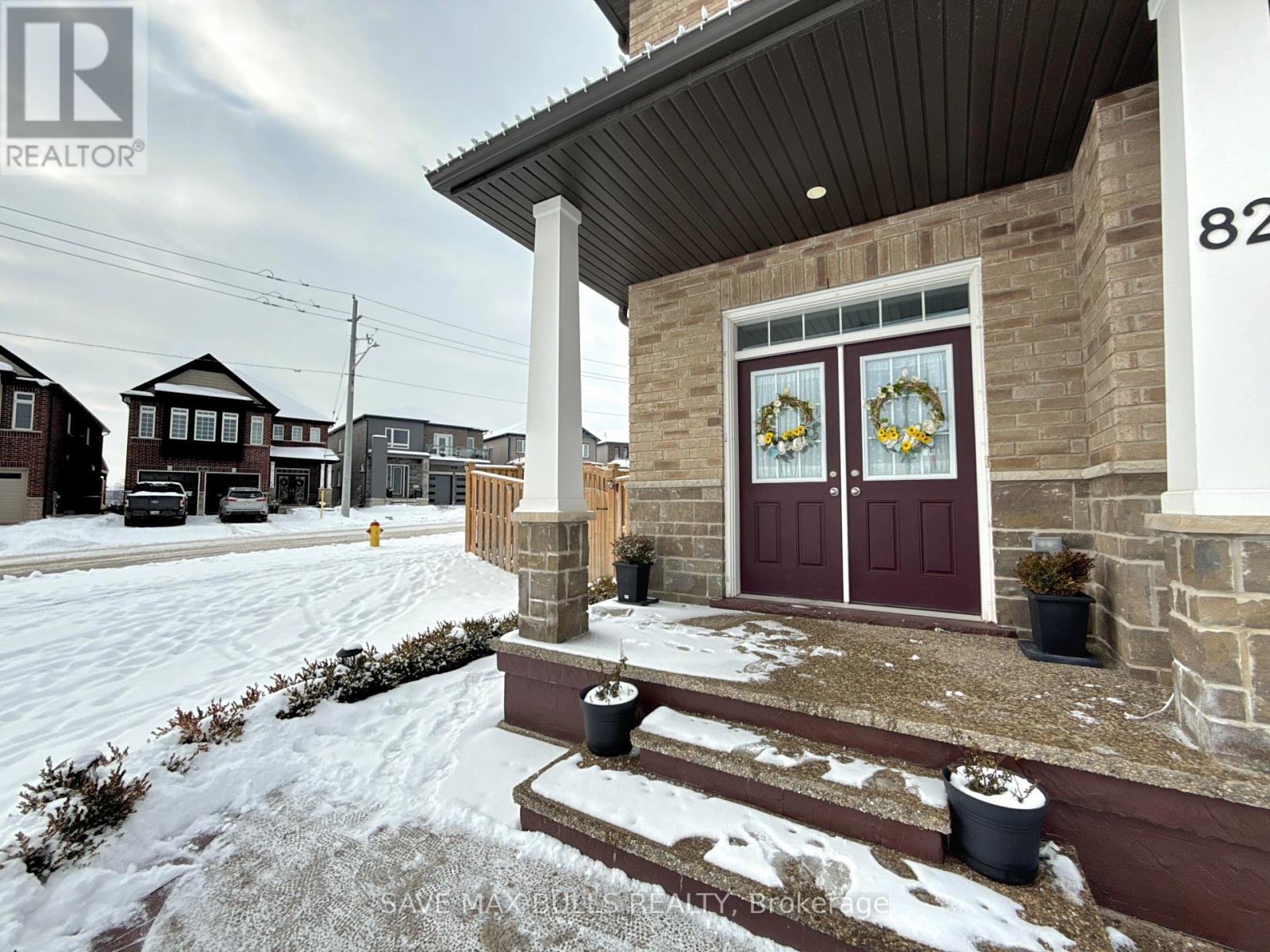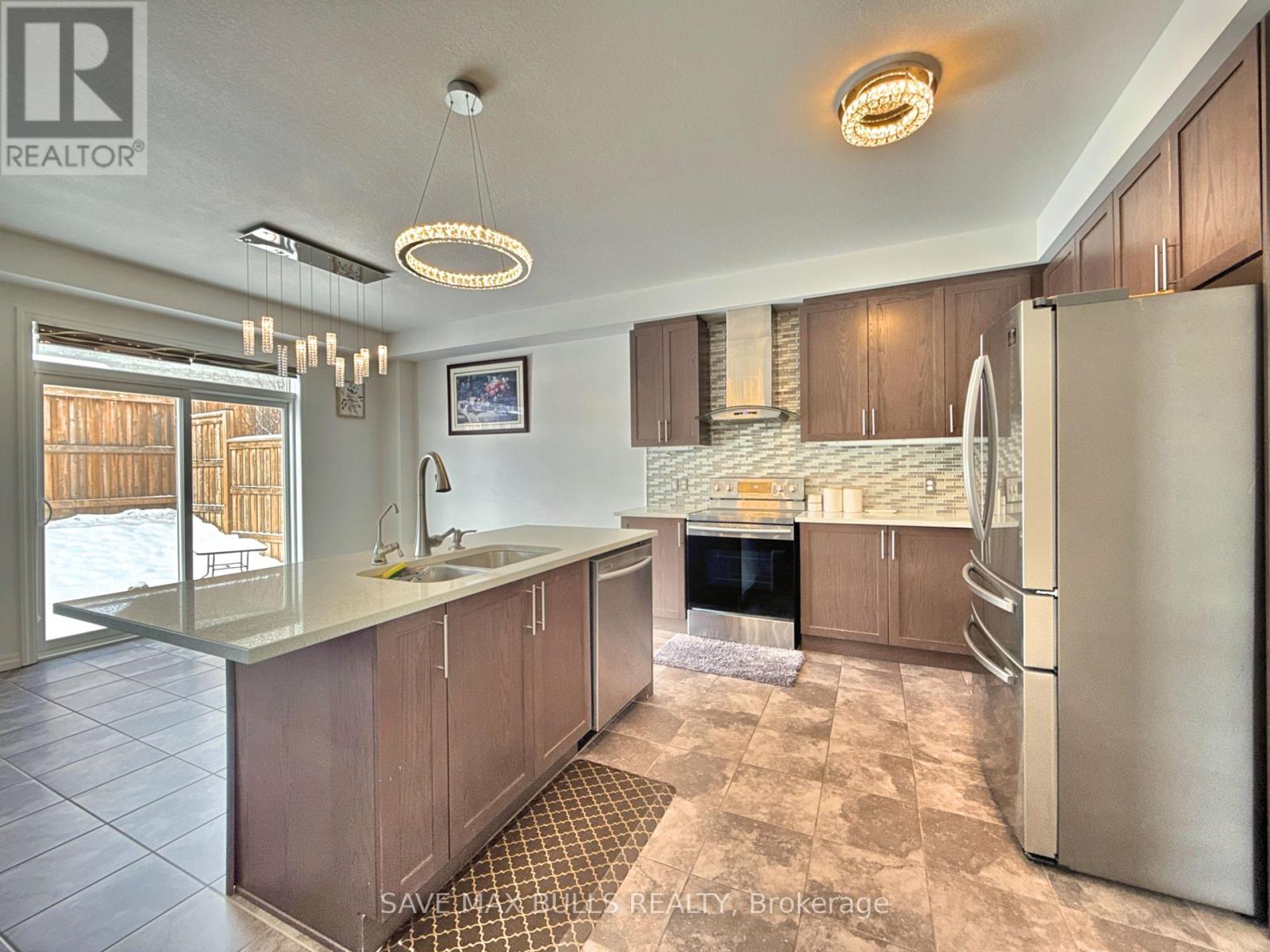82 Castlebay Street Kitchener, Ontario N2R 0G8
$995,000
Stunning 4-Bed, 2.5-Bath Home in Kitchener's Fastest-Growing Neighborhood Welcome to this beautifully designed home located in Kitchener's rapidly expanding and highly sought-after neighborhood. This charming property offers 4 spacious bedrooms and 2.5 bathrooms, perfect for growing families. As you step through the double-door entrance, you're greeted by a bright and welcoming foyer. The main floor and upstairs family room feature stunning pot lights throughout, creating an inviting ambiance. Large windows throughout the home provide an abundance of natural light, giving each room a warm and sunny feel, complemented by elegant window coverings that offer both style and privacy. The home is situated in a peaceful yet urban neighborhood, with all the city conveniences just a stone's throw away. You'll find big box stores, schools, daycare centers, and the beautiful RBJ Schlegel Park within walking distance. Plus, with easy access to the 401 and Highway 8, commuting is a breeze. The nearby new Huron Plaza offers even more amenities for families to enjoy, making this property a true gem for anyone looking to settle in this thriving community. This home is a must-see schedule your showing today and experience all that it has to offer! (id:50886)
Property Details
| MLS® Number | X12038374 |
| Property Type | Single Family |
| Amenities Near By | Park, Public Transit, Schools |
| Parking Space Total | 4 |
Building
| Bathroom Total | 3 |
| Bedrooms Above Ground | 4 |
| Bedrooms Total | 4 |
| Age | 0 To 5 Years |
| Appliances | Dishwasher, Dryer, Stove, Washer, Refrigerator |
| Basement Development | Unfinished |
| Basement Type | N/a (unfinished) |
| Construction Style Attachment | Detached |
| Cooling Type | Central Air Conditioning |
| Exterior Finish | Aluminum Siding, Brick |
| Half Bath Total | 1 |
| Heating Fuel | Natural Gas |
| Heating Type | Forced Air |
| Stories Total | 2 |
| Size Interior | 2,500 - 3,000 Ft2 |
| Type | House |
| Utility Water | Municipal Water |
Parking
| Attached Garage | |
| Garage |
Land
| Acreage | No |
| Land Amenities | Park, Public Transit, Schools |
| Sewer | Sanitary Sewer |
| Size Depth | 102 Ft ,6 In |
| Size Frontage | 42354 Ft |
| Size Irregular | 42354 X 102.5 Ft |
| Size Total Text | 42354 X 102.5 Ft |
Rooms
| Level | Type | Length | Width | Dimensions |
|---|---|---|---|---|
| Main Level | Great Room | 4.39 m | 5.39 m | 4.39 m x 5.39 m |
| Main Level | Family Room | 4.39 m | 3.11 m | 4.39 m x 3.11 m |
| Main Level | Kitchen | 4.02 m | 3.05 m | 4.02 m x 3.05 m |
| Main Level | Dining Room | 4.02 m | 3.08 m | 4.02 m x 3.08 m |
| Main Level | Bathroom | Measurements not available | ||
| Upper Level | Bathroom | Measurements not available | ||
| Upper Level | Family Room | 4.82 m | 4.27 m | 4.82 m x 4.27 m |
| Upper Level | Primary Bedroom | 4.82 m | 4.29 m | 4.82 m x 4.29 m |
| Upper Level | Bathroom | Measurements not available | ||
| Upper Level | Bedroom 2 | 3.17 m | 3.11 m | 3.17 m x 3.11 m |
| Upper Level | Bedroom 3 | 3.23 m | 3.38 m | 3.23 m x 3.38 m |
| Upper Level | Bedroom 4 | 3.93 m | 3.41 m | 3.93 m x 3.41 m |
https://www.realtor.ca/real-estate/28066559/82-castlebay-street-kitchener
Contact Us
Contact us for more information
Sid Sarkar
Broker of Record
145 Clarence St Unit 29
Brampton, Ontario L6W 1T2
(905) 699-6700
Nikita Kataria
Salesperson
145 Clarence St Unit 29
Brampton, Ontario L6W 1T2
(905) 699-6700











































