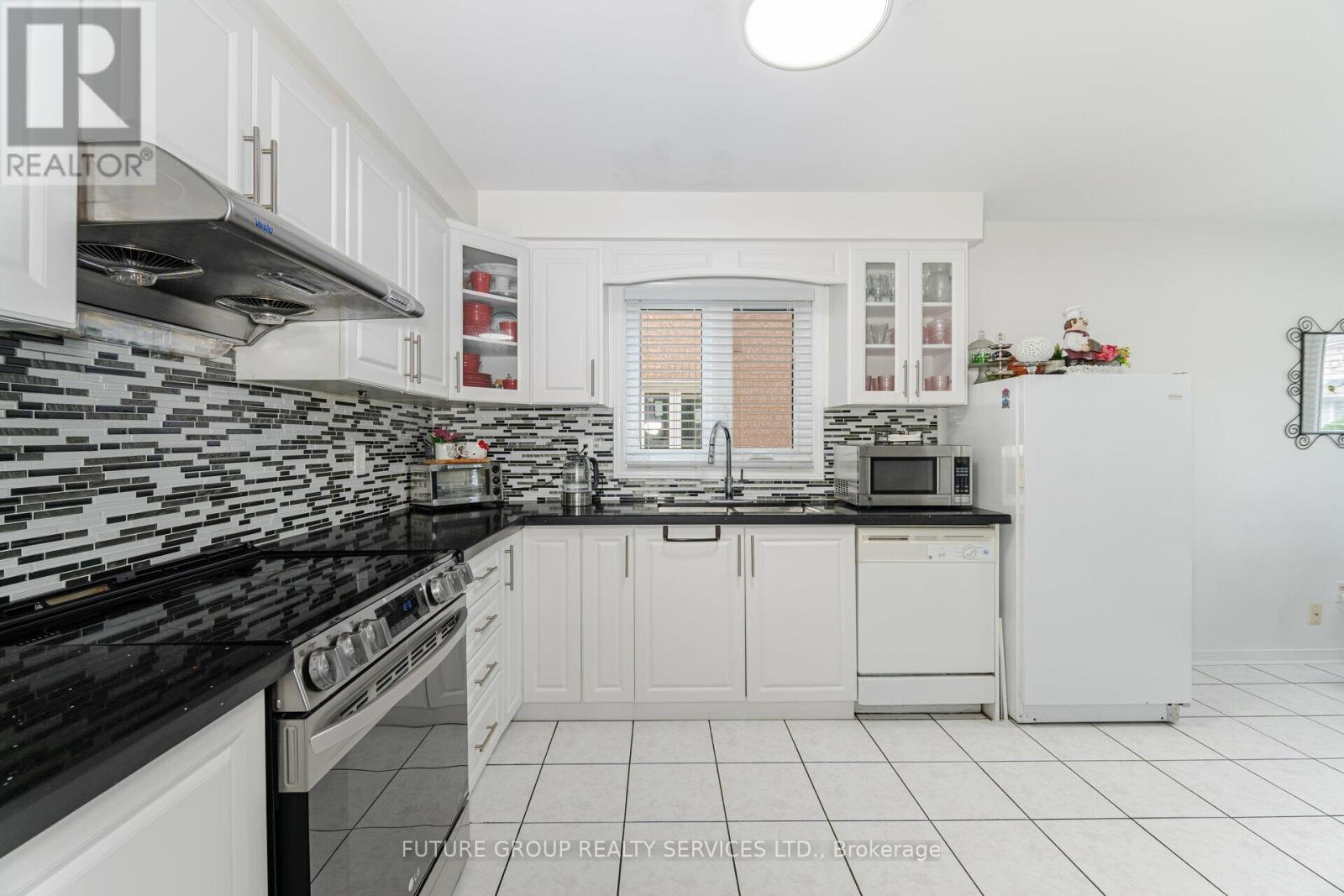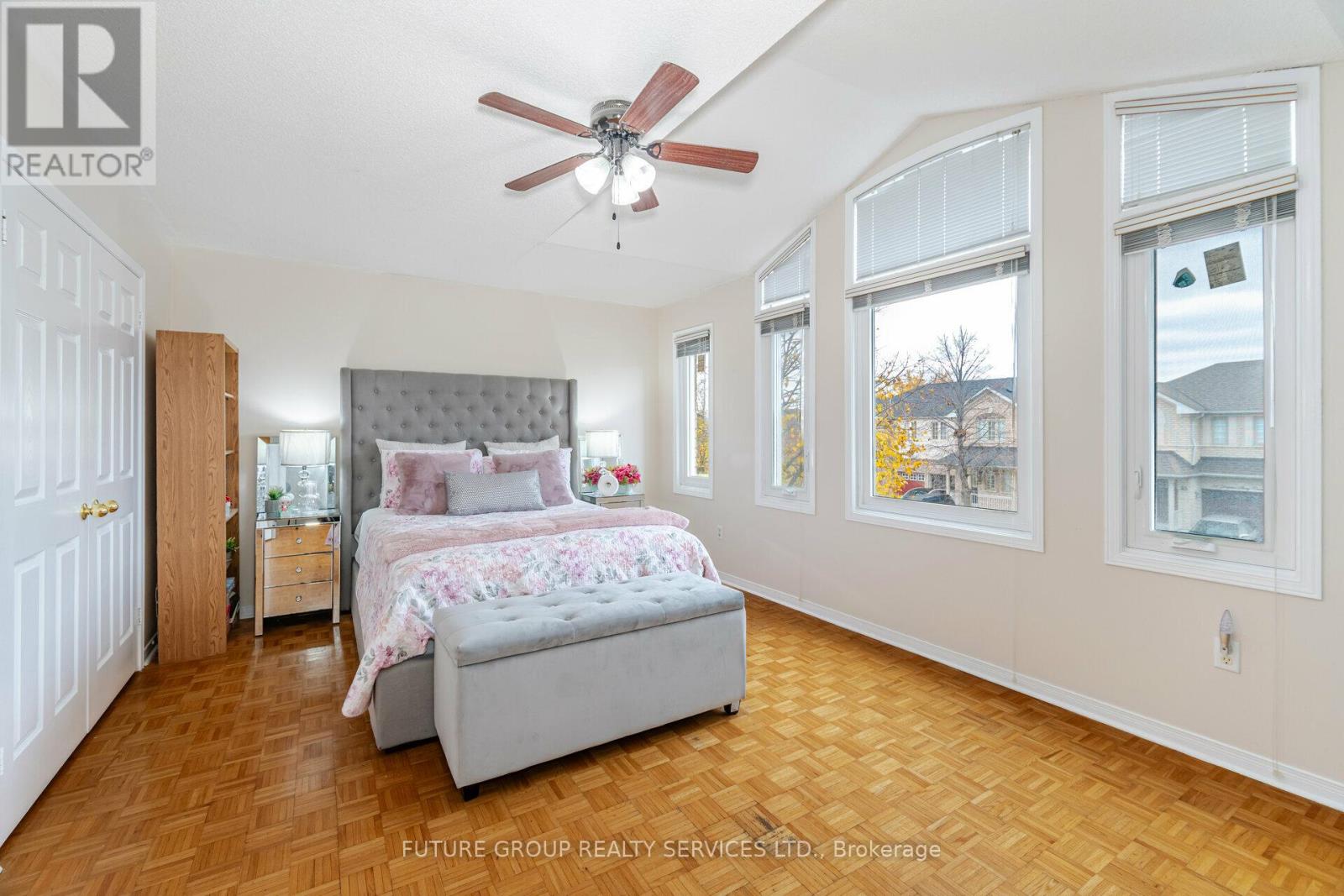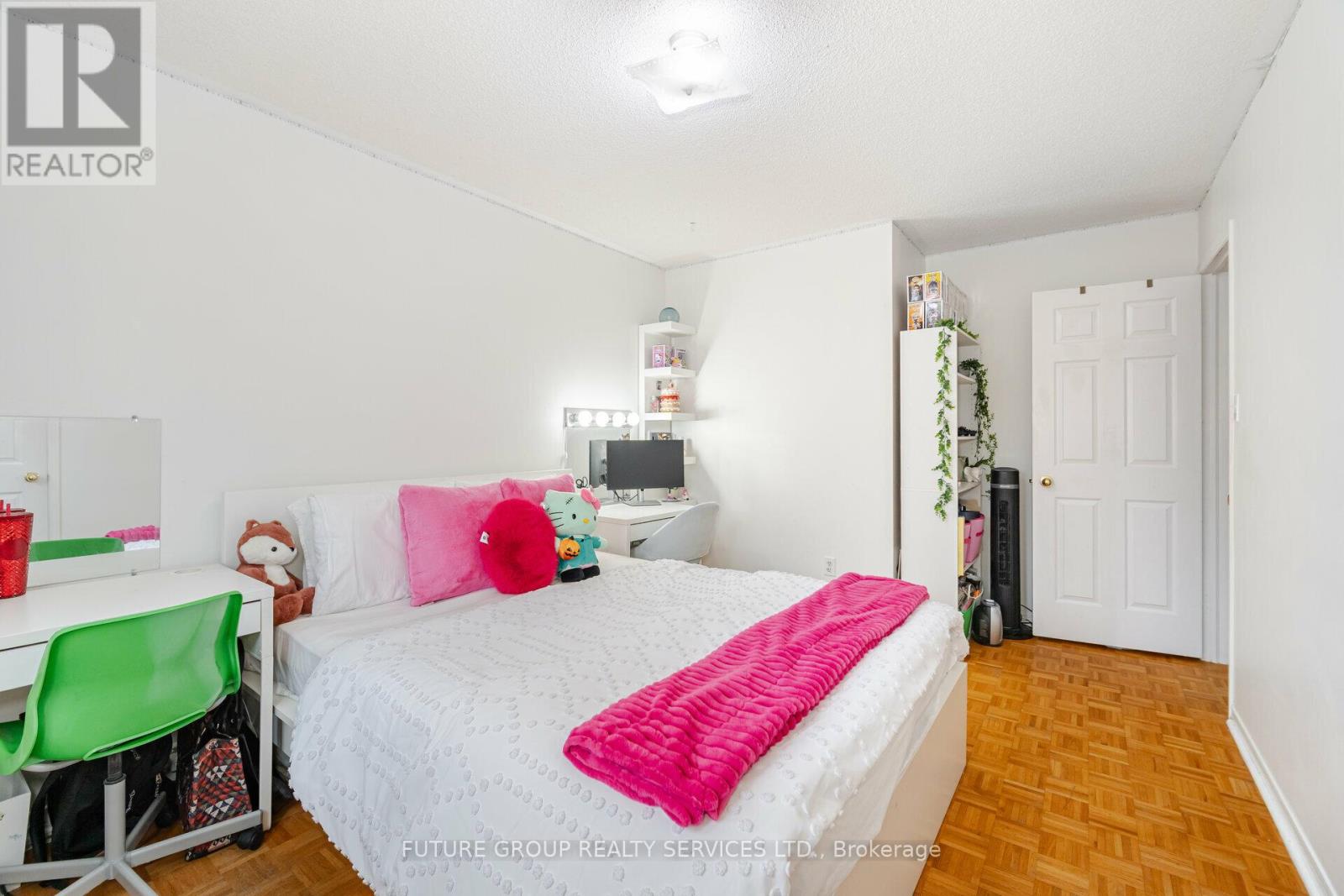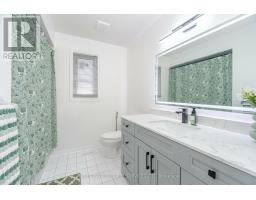82 Dolphin Song Crescent Brampton, Ontario L6R 1Z9
$997,000
Solid Greenpark-built, all-brick home, attached only by the garage. This spacious property offers over 1,700 square feet of above-grade living space (excluding basement) and includes a separate entrance to a professionally finished basement. Extensive upgrades over the past two years include a modern garage door, renovated washrooms, new windows, fresh paint, a refreshed laundry room, and an upgraded kitchen. The backyard is beautifully landscaped with a walkout patio and a fully fenced yard. Additional highlights include a large driveway, solid oak stairs, a spacious cold cellar, pot lights along the front, side, and back of the house, and professionally finished concrete work on side and backyard. This house is conveniently located close to Trinity Common Mall and various nearby amenities. **** EXTRAS **** Separate entrance to the basement through the garage. (id:50886)
Open House
This property has open houses!
1:00 pm
Ends at:4:00 pm
1:00 pm
Ends at:4:00 pm
Property Details
| MLS® Number | W10419741 |
| Property Type | Single Family |
| Community Name | Sandringham-Wellington |
| ParkingSpaceTotal | 4 |
Building
| BathroomTotal | 3 |
| BedroomsAboveGround | 3 |
| BedroomsTotal | 3 |
| Appliances | Blinds, Dishwasher, Dryer, Freezer, Refrigerator, Stove, Washer, Window Coverings |
| BasementDevelopment | Finished |
| BasementFeatures | Separate Entrance |
| BasementType | N/a (finished) |
| ConstructionStyleAttachment | Semi-detached |
| CoolingType | Central Air Conditioning |
| ExteriorFinish | Brick |
| FlooringType | Parquet, Ceramic, Laminate |
| HalfBathTotal | 1 |
| HeatingFuel | Natural Gas |
| HeatingType | Forced Air |
| StoriesTotal | 2 |
| SizeInterior | 1499.9875 - 1999.983 Sqft |
| Type | House |
| UtilityWater | Municipal Water |
Parking
| Attached Garage |
Land
| Acreage | No |
| Sewer | Septic System |
| SizeDepth | 71 Ft ,8 In |
| SizeFrontage | 36 Ft ,4 In |
| SizeIrregular | 36.4 X 71.7 Ft |
| SizeTotalText | 36.4 X 71.7 Ft |
Rooms
| Level | Type | Length | Width | Dimensions |
|---|---|---|---|---|
| Second Level | Primary Bedroom | 3.65 m | 5.56 m | 3.65 m x 5.56 m |
| Second Level | Bedroom 2 | 3.88 m | 3.05 m | 3.88 m x 3.05 m |
| Second Level | Bedroom 3 | 4.2 m | 3.35 m | 4.2 m x 3.35 m |
| Lower Level | Office | 2.7 m | 2.7 m | 2.7 m x 2.7 m |
| Lower Level | Family Room | 4.23 m | 7.53 m | 4.23 m x 7.53 m |
| Main Level | Living Room | 4.57 m | 7.31 m | 4.57 m x 7.31 m |
| Main Level | Dining Room | 4.57 m | 7.31 m | 4.57 m x 7.31 m |
| Main Level | Kitchen | 2.74 m | 3.1 m | 2.74 m x 3.1 m |
| Main Level | Eating Area | 3.1 m | 3.35 m | 3.1 m x 3.35 m |
Interested?
Contact us for more information
Basit Kunda
Salesperson
236 Willard Avenue Main Flr
Toronto, Ontario M6S 3P8

















































































