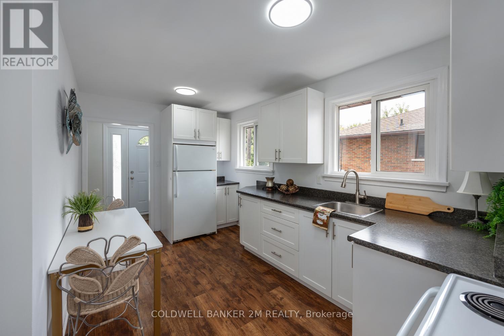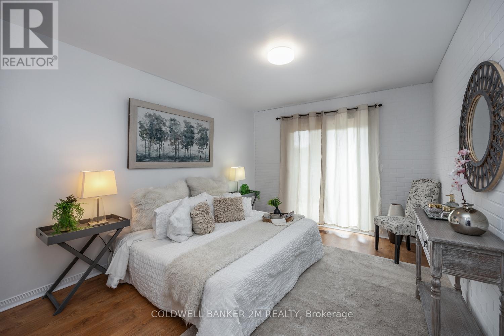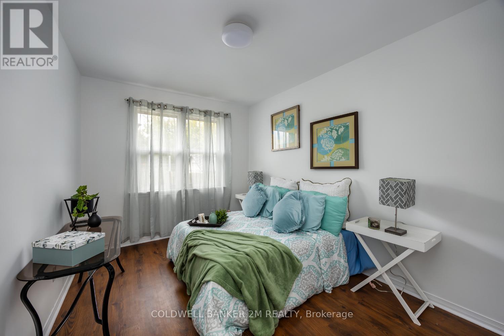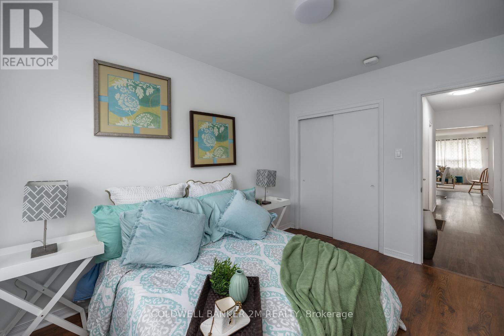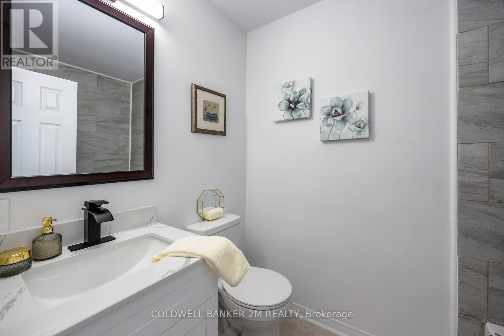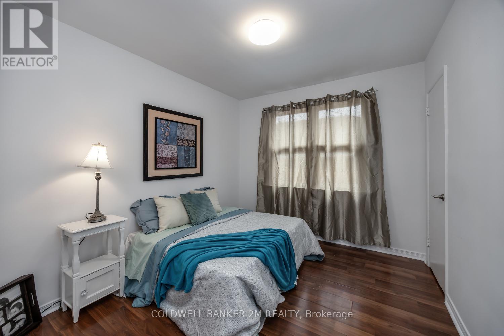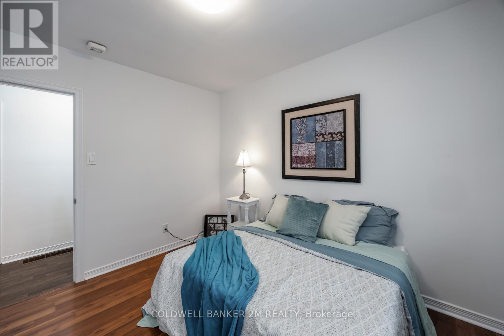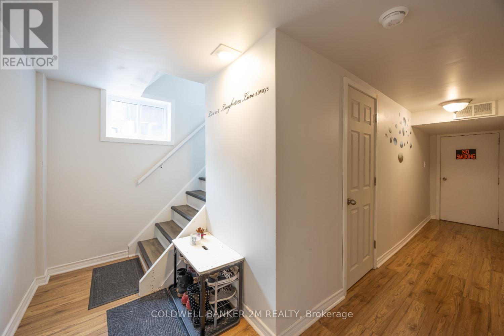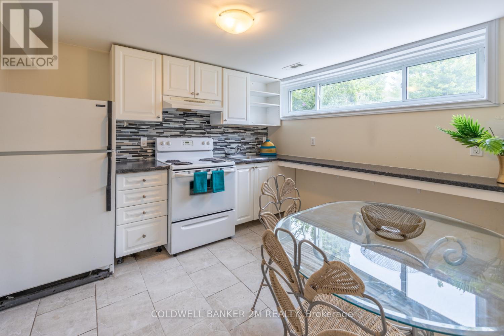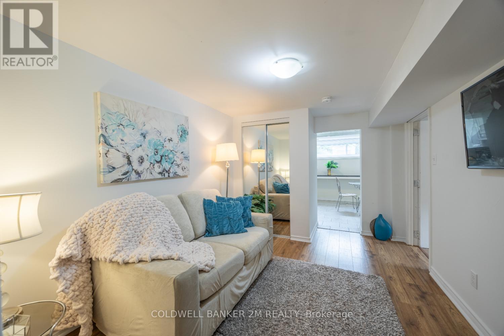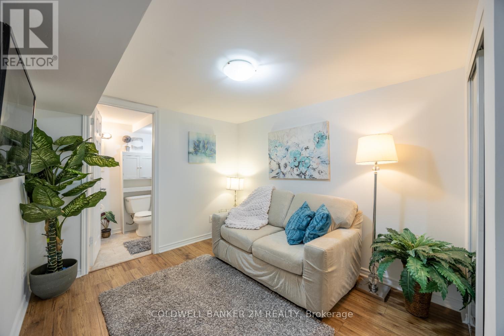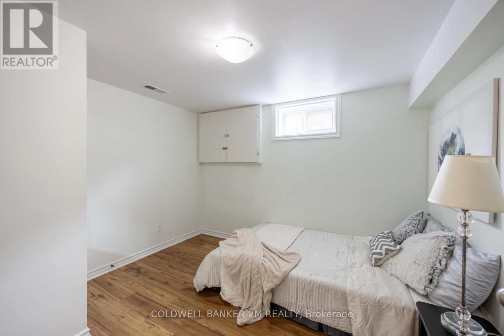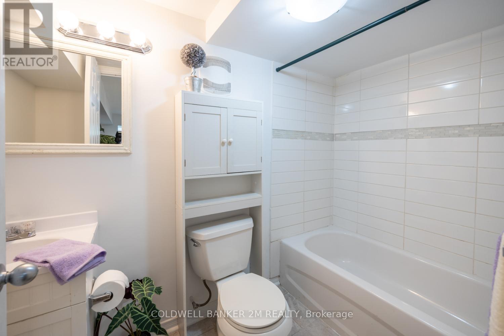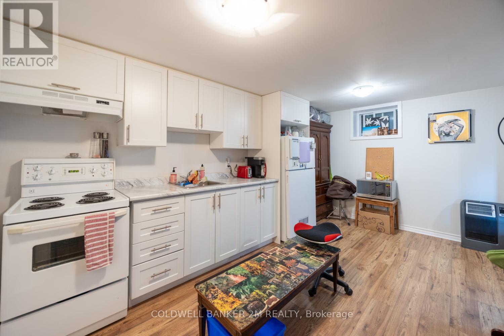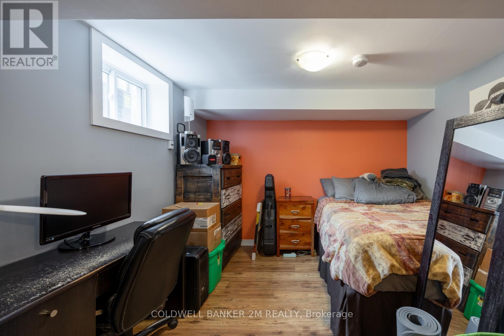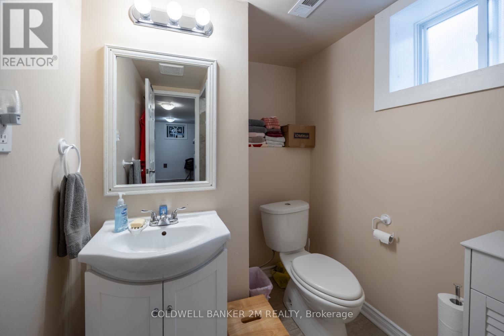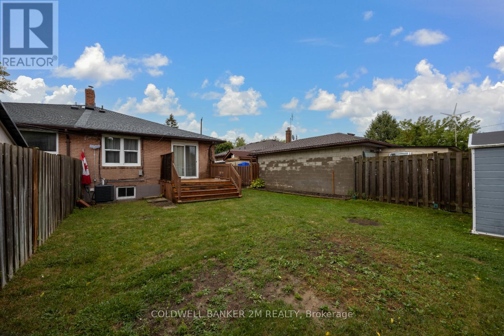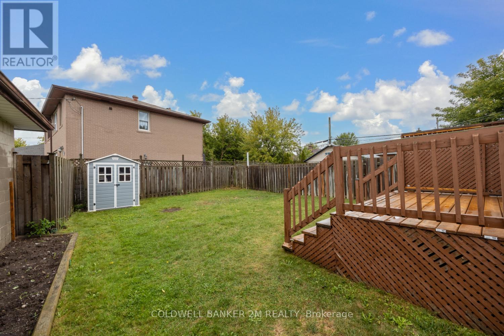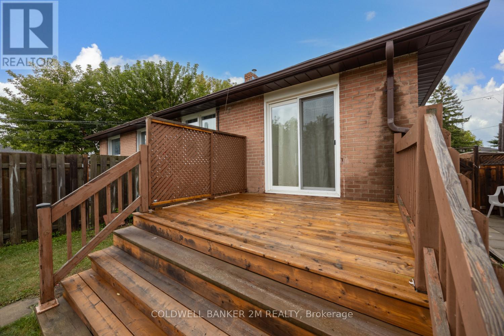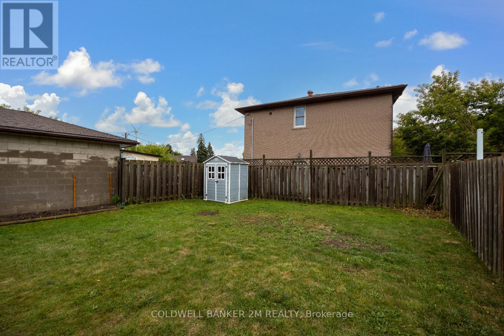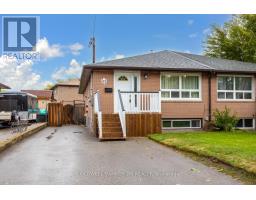82 Durham Street Oshawa, Ontario L1J 5P7
$749,000
Investor's Dream in Prime Location! This semi-detached home offers an unbeatable opportunity for investors or large families. The basement features two apartments-a bachelor as well as a separate one bedroom. This property provides proven rental income potential. The main floor boasts three bedrooms, a bright living and dining area, and a separate kitchen. Enjoy a brand new furnace and air conditioner (2025), roof and kitchen (2018). Escape to a fully fenced yard. The driveway accommodates up to four vehicles for added convenience. Located just two minutes walk to the Oshawa Centre, close to places of worship, and with easy access to Highways 401, 407, Go Train and public transit, Ontario Tech and Trent University campuses, Oshawa civic and recreation Complex. This home offers both comfort and practicality.Dont miss this rare opportunity to own a property with income-generating potential in a highly desirable location! (id:50886)
Open House
This property has open houses!
3:00 pm
Ends at:5:00 pm
Property Details
| MLS® Number | E12384550 |
| Property Type | Single Family |
| Community Name | Vanier |
| Features | Irregular Lot Size, Carpet Free |
| Parking Space Total | 4 |
| Structure | Deck, Porch |
Building
| Bathroom Total | 3 |
| Bedrooms Above Ground | 3 |
| Bedrooms Below Ground | 2 |
| Bedrooms Total | 5 |
| Appliances | Water Heater, Dryer, Stove, Refrigerator |
| Architectural Style | Bungalow |
| Basement Features | Apartment In Basement, Separate Entrance |
| Basement Type | N/a |
| Construction Style Attachment | Semi-detached |
| Cooling Type | Central Air Conditioning |
| Exterior Finish | Brick |
| Foundation Type | Concrete |
| Heating Fuel | Natural Gas |
| Heating Type | Forced Air |
| Stories Total | 1 |
| Size Interior | 700 - 1,100 Ft2 |
| Type | House |
| Utility Water | Municipal Water |
Parking
| No Garage |
Land
| Acreage | No |
| Sewer | Sanitary Sewer |
| Size Depth | 118 Ft ,9 In |
| Size Frontage | 32 Ft |
| Size Irregular | 32 X 118.8 Ft |
| Size Total Text | 32 X 118.8 Ft |
Rooms
| Level | Type | Length | Width | Dimensions |
|---|---|---|---|---|
| Basement | Bedroom | 3.19 m | 2.78 m | 3.19 m x 2.78 m |
| Basement | Bathroom | 1.48 m | 2.73 m | 1.48 m x 2.73 m |
| Basement | Kitchen | 3.19 m | 2.84 m | 3.19 m x 2.84 m |
| Basement | Bedroom | 3.11 m | 2.67 m | 3.11 m x 2.67 m |
| Basement | Kitchen | 4.54 m | 2.89 m | 4.54 m x 2.89 m |
| Basement | Living Room | 3.09 m | 2.75 m | 3.09 m x 2.75 m |
| Main Level | Foyer | 1.22 m | 1.78 m | 1.22 m x 1.78 m |
| Main Level | Living Room | 4.02 m | 3.32 m | 4.02 m x 3.32 m |
| Main Level | Dining Room | 3.03 m | 2.72 m | 3.03 m x 2.72 m |
| Main Level | Kitchen | 4.61 m | 3.13 m | 4.61 m x 3.13 m |
| Main Level | Primary Bedroom | 3.91 m | 3.15 m | 3.91 m x 3.15 m |
| Main Level | Bedroom 2 | 3.61 m | 2.72 m | 3.61 m x 2.72 m |
| Main Level | Bedroom 3 | 2.75 m | 3.16 m | 2.75 m x 3.16 m |
| Main Level | Bathroom | 2.24 m | 1.52 m | 2.24 m x 1.52 m |
Utilities
| Electricity | Installed |
| Sewer | Installed |
https://www.realtor.ca/real-estate/28821456/82-durham-street-oshawa-vanier-vanier
Contact Us
Contact us for more information
Jackie Wade
Salesperson
231 Simcoe Street North
Oshawa, Ontario L1G 4T1
(905) 576-5200
(905) 576-5201
www.2mrealty.ca/






