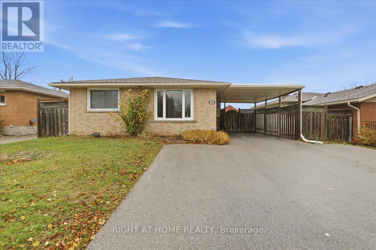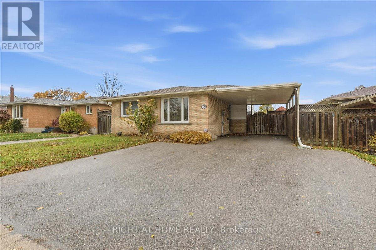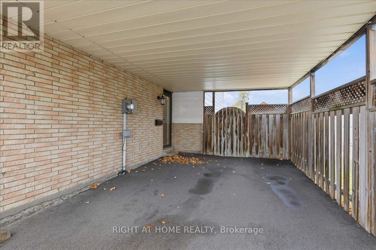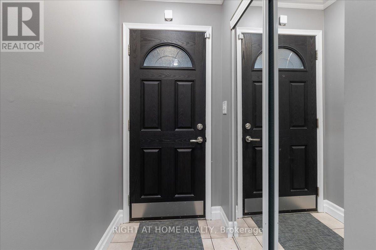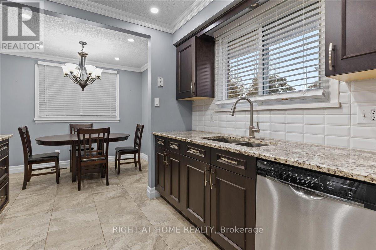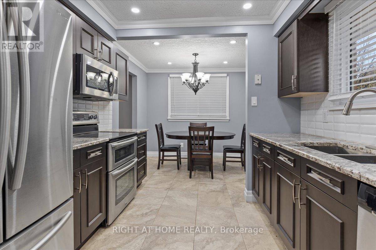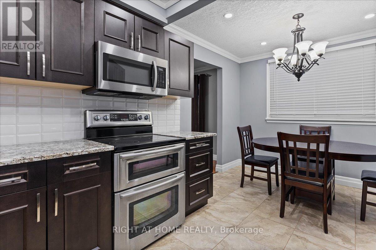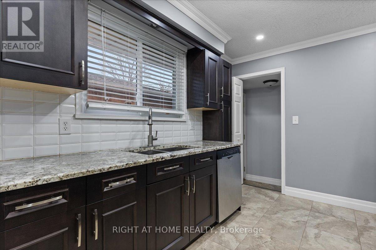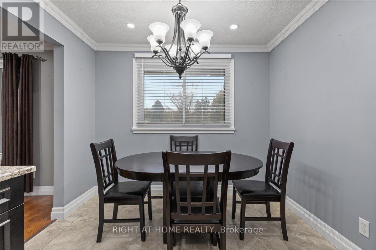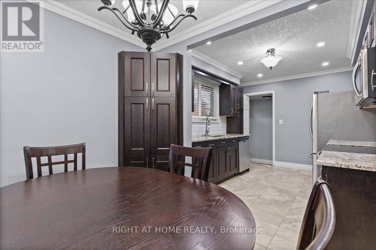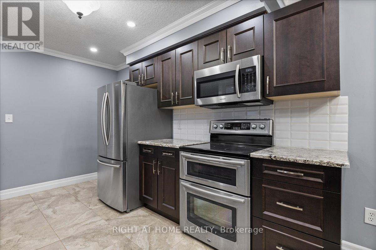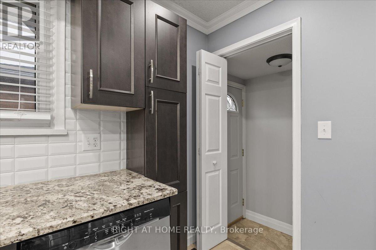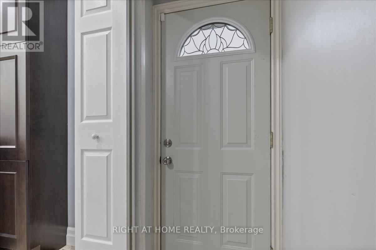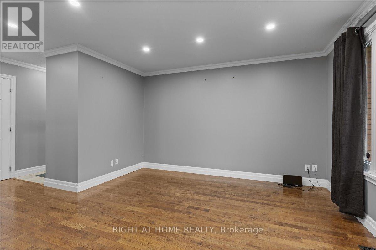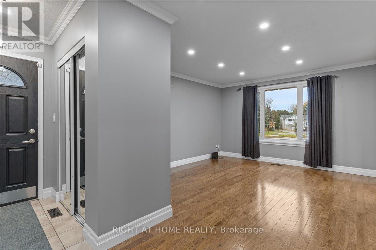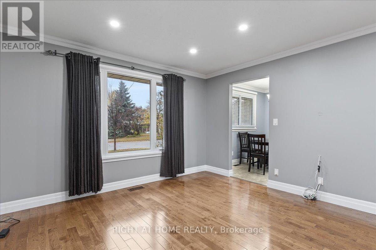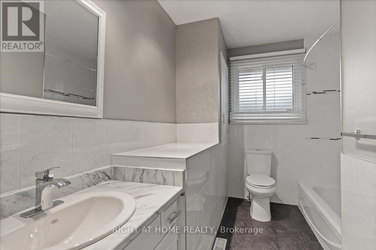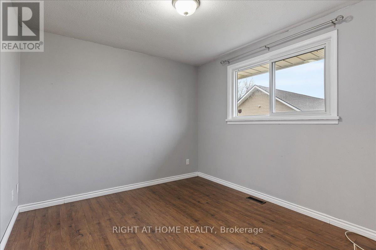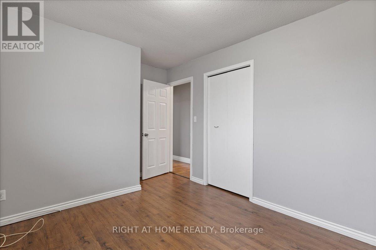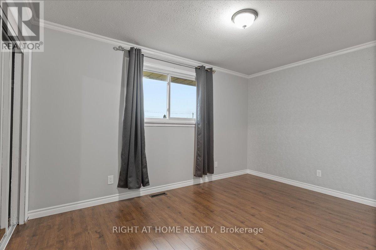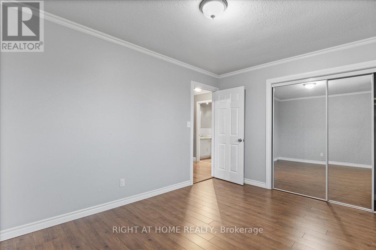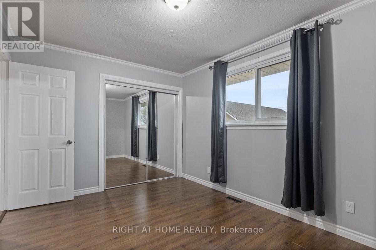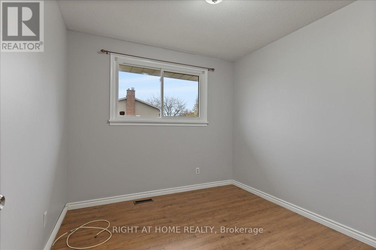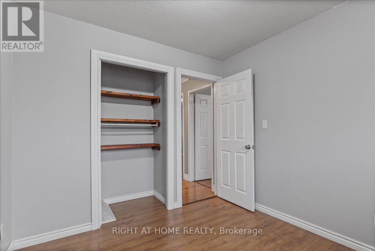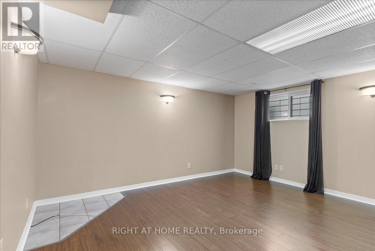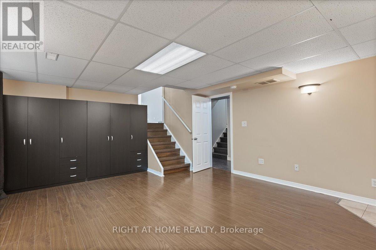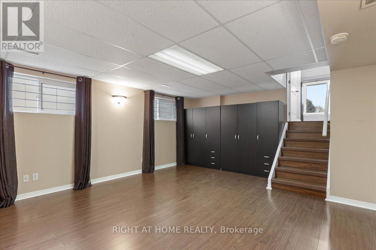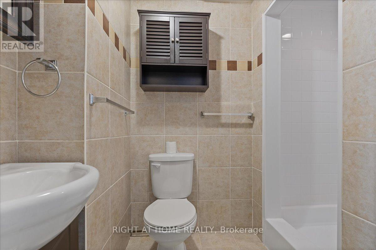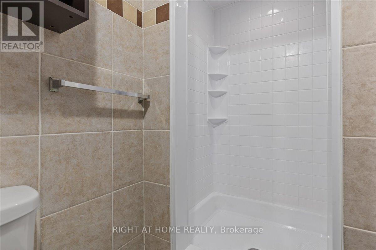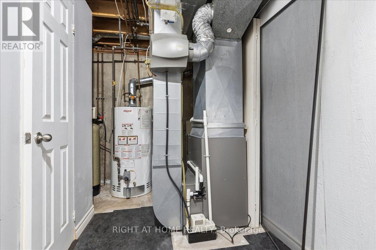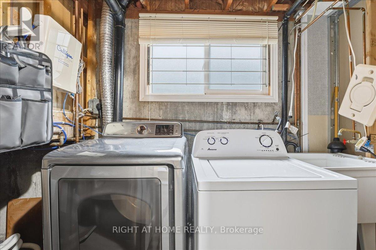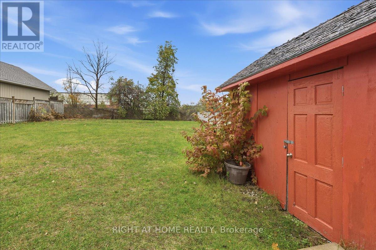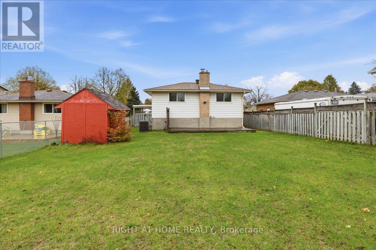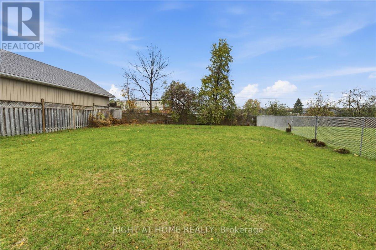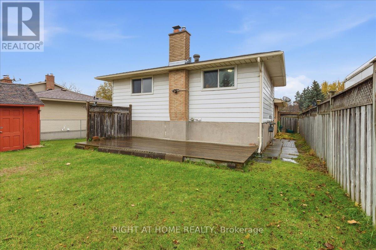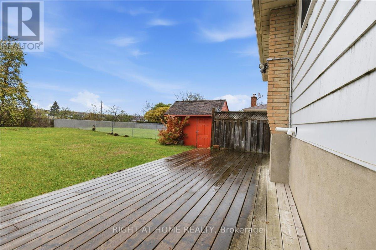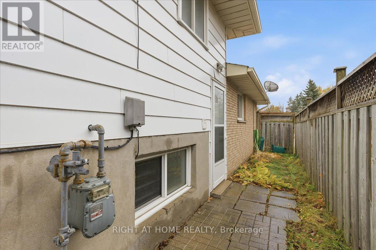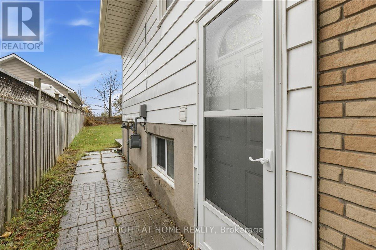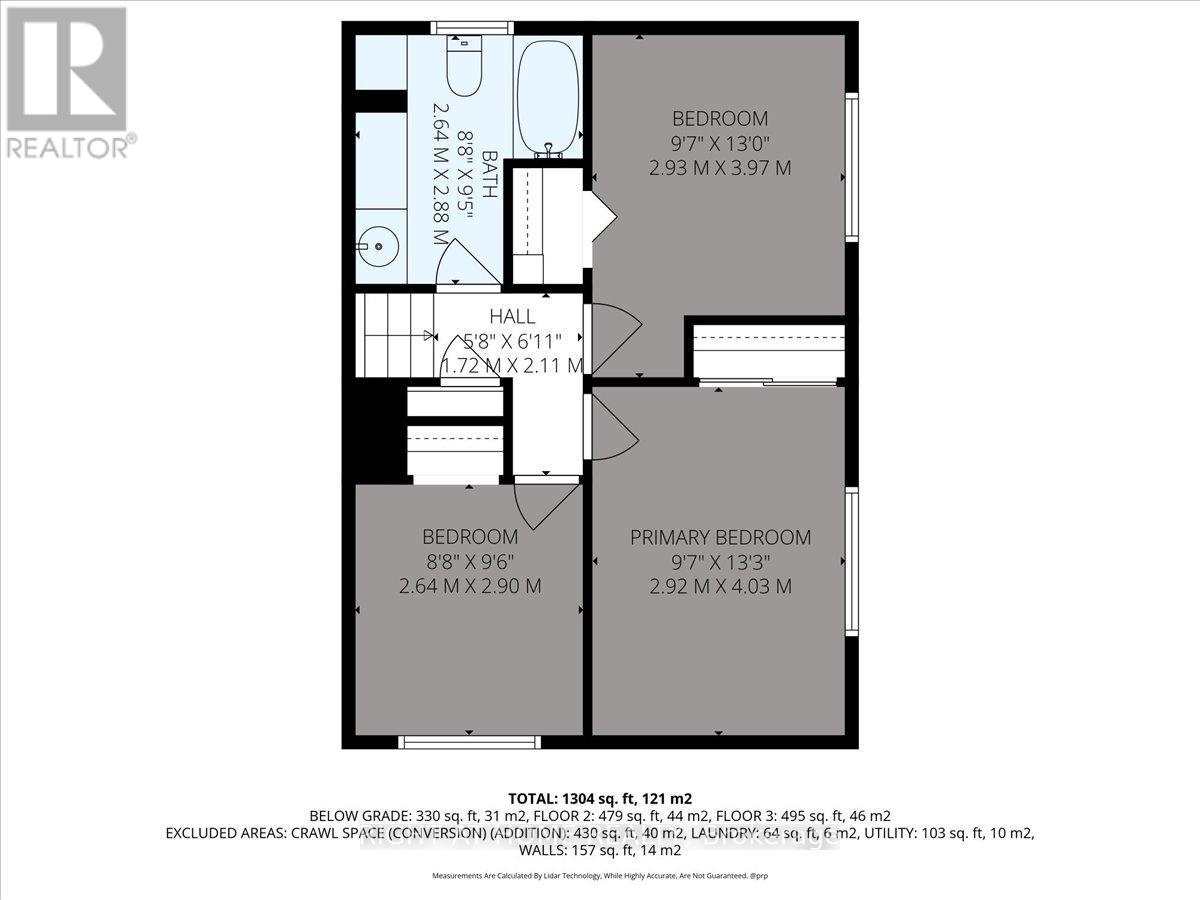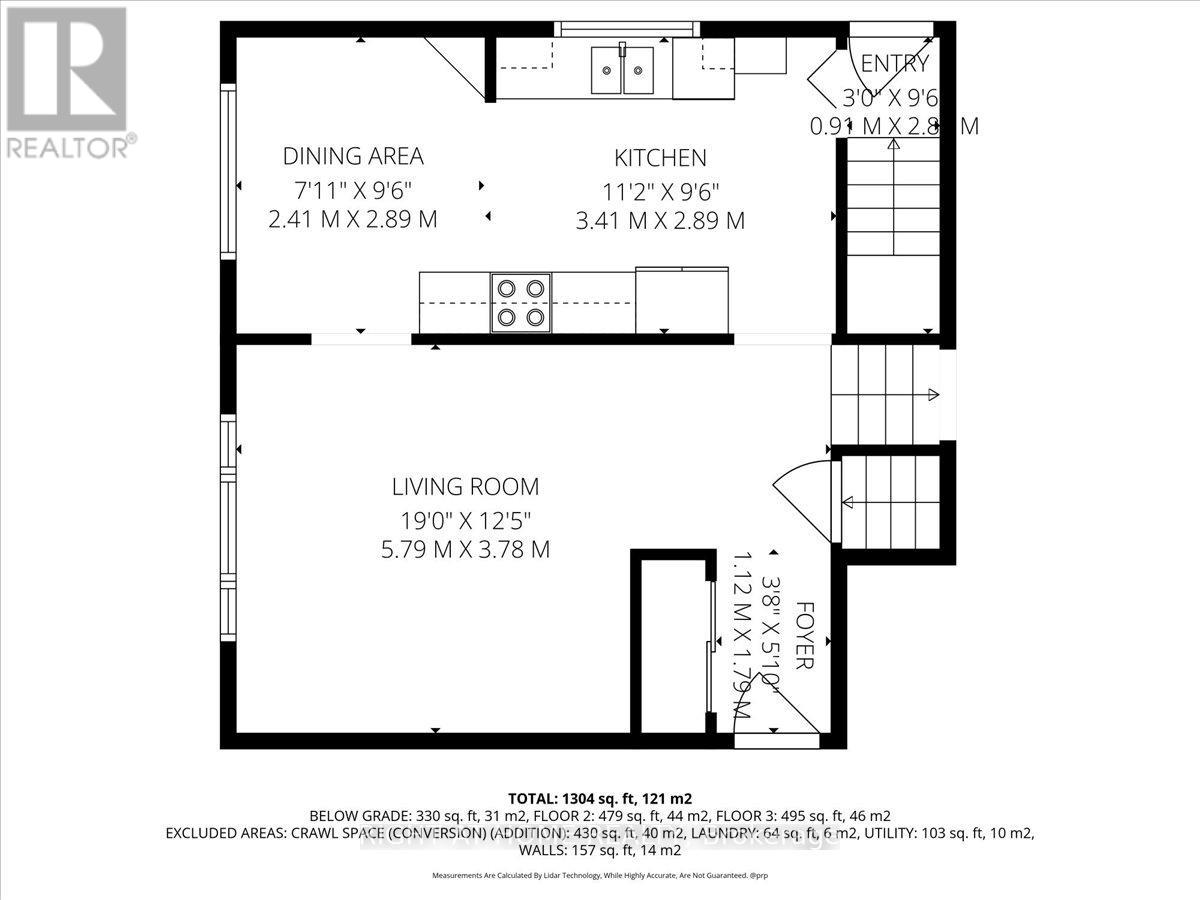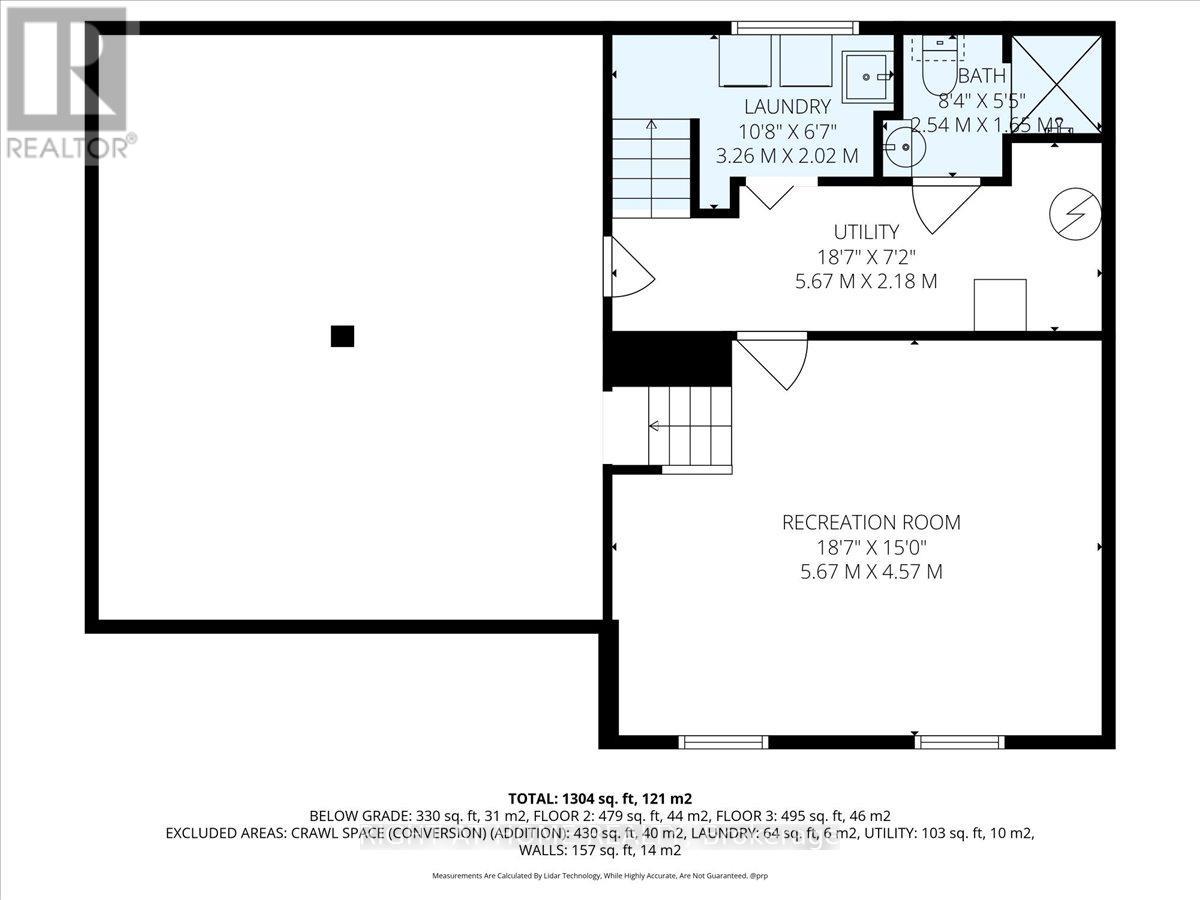82 Farrier Drive Kitchener, Ontario N2P 1J5
$3,100 Monthly
Welcome to 82 Farrier Dr, Kitchener - a well-maintained detached backsplit offering comfort, space, and convenience. This inviting home features 3 bedrooms, 2 full bathrooms, and an updated kitchen with stainless steel appliances, subway tile backsplash, and ample cabinet storage. The functional layout provides bright living areas and good separation between levels. The lower level offers a large finished recreation room, ideal for a family room, home office, play area, or gym. Both bathrooms are nicely updated for a clean, modern feel. Enjoy the benefits of a large private lot, plus a carport and wide driveway providing ample parking. Located on a quiet street close to schools, parks, shopping, and transit-perfect for families and commuters alike. Tenant responsible for utilities. A fantastic opportunity to call this spacious home. (id:50886)
Property Details
| MLS® Number | X12526752 |
| Property Type | Single Family |
| Amenities Near By | Park, Place Of Worship, Schools |
| Features | Carpet Free, In Suite Laundry |
| Parking Space Total | 4 |
Building
| Bathroom Total | 2 |
| Bedrooms Above Ground | 3 |
| Bedrooms Total | 3 |
| Appliances | Water Softener, Water Heater |
| Basement Development | Finished |
| Basement Type | N/a (finished) |
| Construction Style Attachment | Detached |
| Construction Style Split Level | Backsplit |
| Cooling Type | Central Air Conditioning |
| Exterior Finish | Brick, Aluminum Siding |
| Foundation Type | Concrete |
| Heating Fuel | Natural Gas |
| Heating Type | Forced Air |
| Size Interior | 700 - 1,100 Ft2 |
| Type | House |
| Utility Water | Municipal Water |
Parking
| Carport | |
| No Garage |
Land
| Acreage | No |
| Land Amenities | Park, Place Of Worship, Schools |
| Sewer | Sanitary Sewer |
| Size Depth | 150 Ft |
| Size Frontage | 50 Ft |
| Size Irregular | 50 X 150 Ft |
| Size Total Text | 50 X 150 Ft |
Rooms
| Level | Type | Length | Width | Dimensions |
|---|---|---|---|---|
| Second Level | Bedroom | 2.92 m | 4.03 m | 2.92 m x 4.03 m |
| Second Level | Bedroom 2 | 2.64 m | 2.9 m | 2.64 m x 2.9 m |
| Second Level | Bedroom 3 | 2.93 m | 3.97 m | 2.93 m x 3.97 m |
| Second Level | Bathroom | 2.64 m | 2.88 m | 2.64 m x 2.88 m |
| Basement | Bathroom | 2.54 m | 1.65 m | 2.54 m x 1.65 m |
| Basement | Recreational, Games Room | 5.67 m | 2.18 m | 5.67 m x 2.18 m |
| Basement | Utility Room | 5.67 m | 2.18 m | 5.67 m x 2.18 m |
| Basement | Laundry Room | 3.26 m | 2.02 m | 3.26 m x 2.02 m |
| Ground Level | Living Room | 5.79 m | 3.78 m | 5.79 m x 3.78 m |
| Ground Level | Kitchen | 3.41 m | 2.89 m | 3.41 m x 2.89 m |
| Ground Level | Dining Room | 2.41 m | 2.89 m | 2.41 m x 2.89 m |
https://www.realtor.ca/real-estate/29085355/82-farrier-drive-kitchener
Contact Us
Contact us for more information
Robert Atkins
Salesperson
480 Eglinton Ave West #30, 106498
Mississauga, Ontario L5R 0G2
(905) 565-9200
(905) 565-6677
www.rightathomerealty.com/

