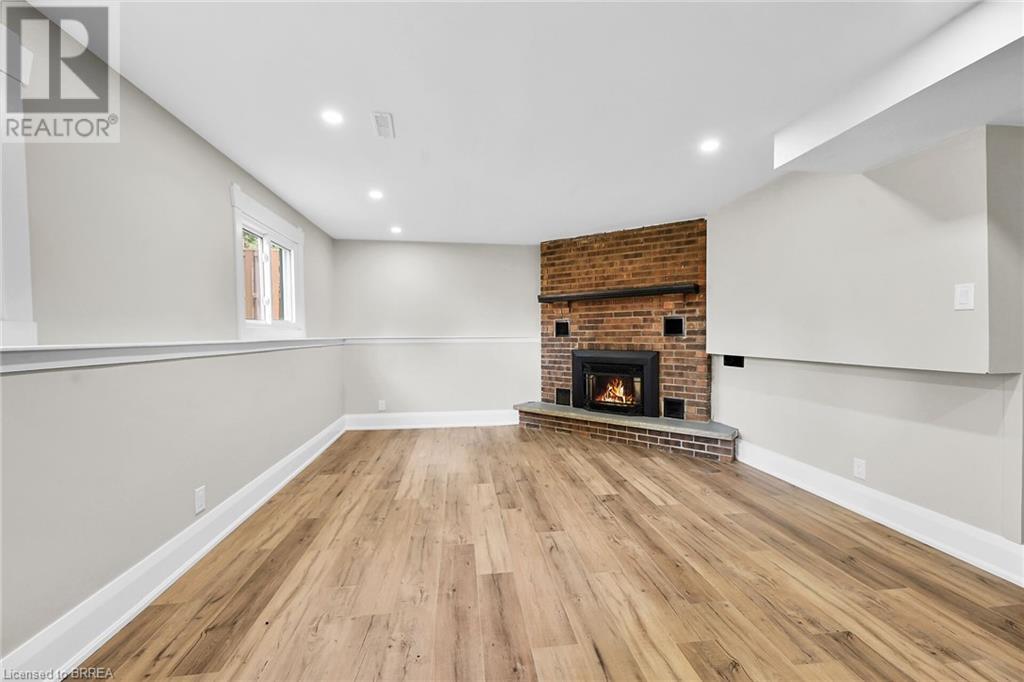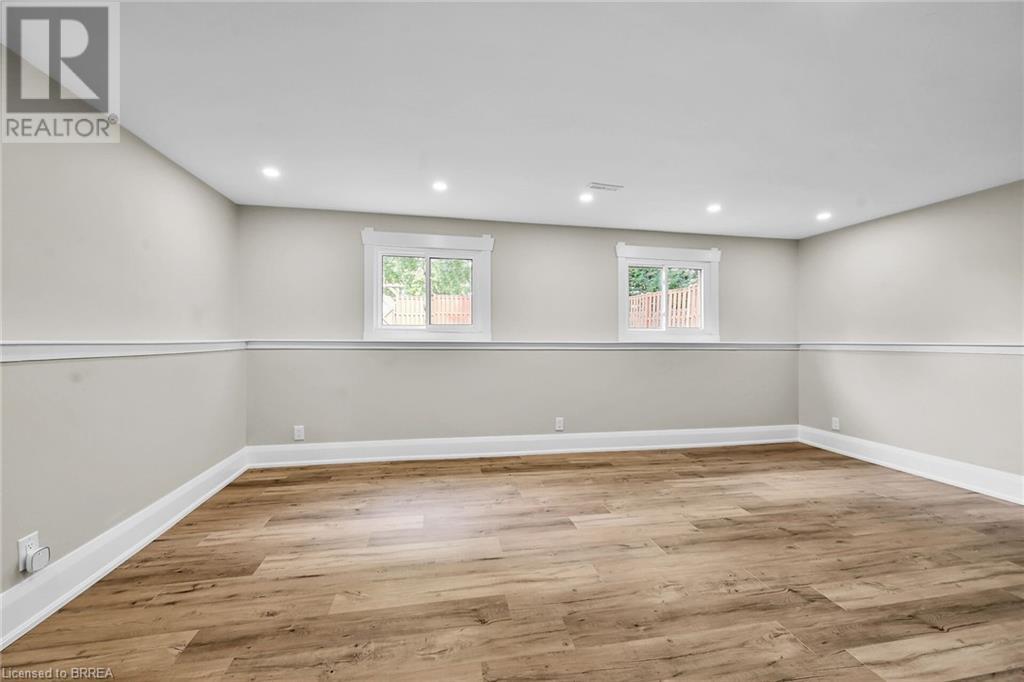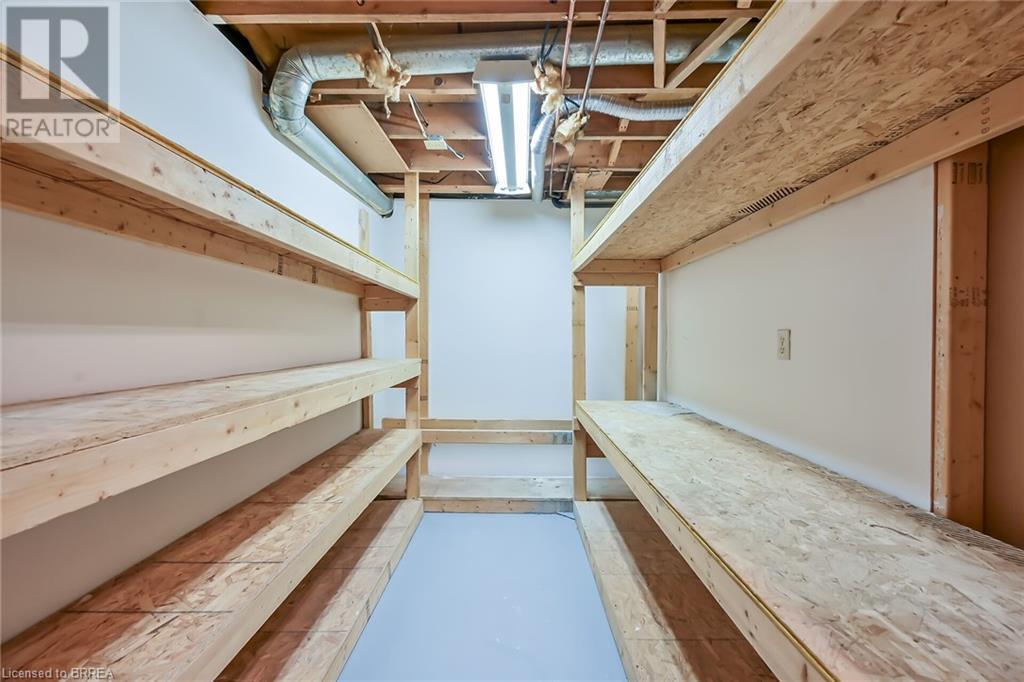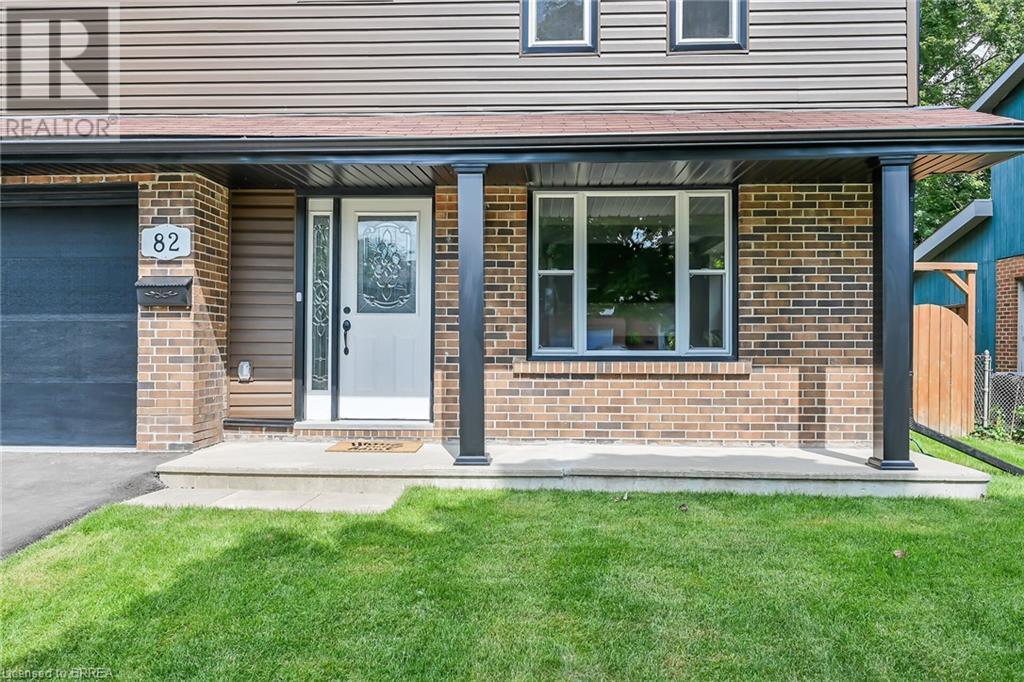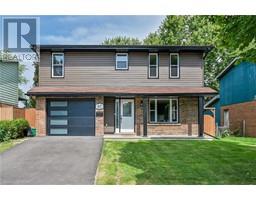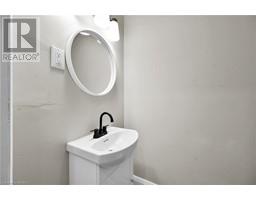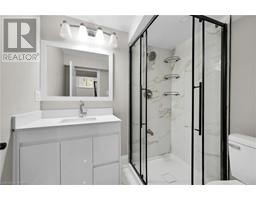82 Fieldgate Drive Brantford, Ontario N3P 1H4
$849,900
Discover the epitome of modern living in this exquisite detached backsplit home. Featuring 3 generous bedrooms and 4 well-appointed bathrooms, this home is designed with family comfort in mind. Situated in a tranquil, family-friendly community, it offers the luxury of backing onto a scenic park, perfect for family outings and leisure. The property has been fully renovated with top-of-the-line finishes, including quartz countertops, oak railings, and sophisticated pot lighting. The spacious, family-sized kitchen is a culinary haven, boasting extra cabinetry and ample storage solutions. Recent upgrades include new windows, a fresh exterior, and a new garage door with an advanced opener. The great room impresses with its vaulted ceiling and patio doors that lead to a new deck, ideal for entertaining. Strategically located near excellent schools, parks, and a bustling shopping center featuring the new Costco, this home also provides excellent highway access from its desirable north-end location. Embrace a lifestyle of elegance and convenience in this exceptional property. Make your appointment today ! (id:50886)
Property Details
| MLS® Number | 40633968 |
| Property Type | Single Family |
| AmenitiesNearBy | Hospital, Park, Playground, Public Transit, Schools, Shopping |
| CommunicationType | Internet Access |
| EquipmentType | Water Heater |
| Features | Southern Exposure, Paved Driveway, Skylight, Automatic Garage Door Opener |
| ParkingSpaceTotal | 2 |
| RentalEquipmentType | Water Heater |
| Structure | Shed, Porch |
Building
| BathroomTotal | 4 |
| BedroomsAboveGround | 3 |
| BedroomsTotal | 3 |
| Appliances | Dishwasher, Microwave, Refrigerator, Stove |
| BasementDevelopment | Finished |
| BasementType | Full (finished) |
| ConstructedDate | 1978 |
| ConstructionStyleAttachment | Detached |
| CoolingType | Central Air Conditioning |
| ExteriorFinish | Brick Veneer, Vinyl Siding |
| FireplacePresent | Yes |
| FireplaceTotal | 1 |
| FoundationType | Poured Concrete |
| HalfBathTotal | 2 |
| HeatingFuel | Natural Gas |
| HeatingType | Forced Air |
| SizeInterior | 1964 Sqft |
| Type | House |
| UtilityWater | Municipal Water |
Parking
| Attached Garage |
Land
| AccessType | Road Access, Highway Access |
| Acreage | No |
| FenceType | Fence |
| LandAmenities | Hospital, Park, Playground, Public Transit, Schools, Shopping |
| Sewer | Municipal Sewage System |
| SizeDepth | 109 Ft |
| SizeFrontage | 51 Ft |
| SizeTotalText | Under 1/2 Acre |
| ZoningDescription | Os1, R1b |
Rooms
| Level | Type | Length | Width | Dimensions |
|---|---|---|---|---|
| Second Level | Great Room | 20'0'' x 13'5'' | ||
| Third Level | Bedroom | 12'0'' x 10'2'' | ||
| Third Level | Bedroom | 12'10'' x 9'0'' | ||
| Third Level | 4pc Bathroom | Measurements not available | ||
| Third Level | Full Bathroom | Measurements not available | ||
| Third Level | Primary Bedroom | 20'5'' x 11'1'' | ||
| Basement | Storage | 10'0'' x 5'7'' | ||
| Basement | 3pc Bathroom | Measurements not available | ||
| Basement | Laundry Room | 8'10'' x 8'7'' | ||
| Lower Level | Family Room | 19'8'' x 12'8'' | ||
| Main Level | 2pc Bathroom | Measurements not available | ||
| Main Level | Kitchen | 21'8'' x 10'0'' | ||
| Main Level | Foyer | 12'0'' x 4'5'' |
Utilities
| Electricity | Available |
| Natural Gas | Available |
https://www.realtor.ca/real-estate/27347125/82-fieldgate-drive-brantford
Interested?
Contact us for more information
Steve Spaulding
Salesperson
505 Park Rd N., Suite #216
Brantford, Ontario N3R 7K8






























