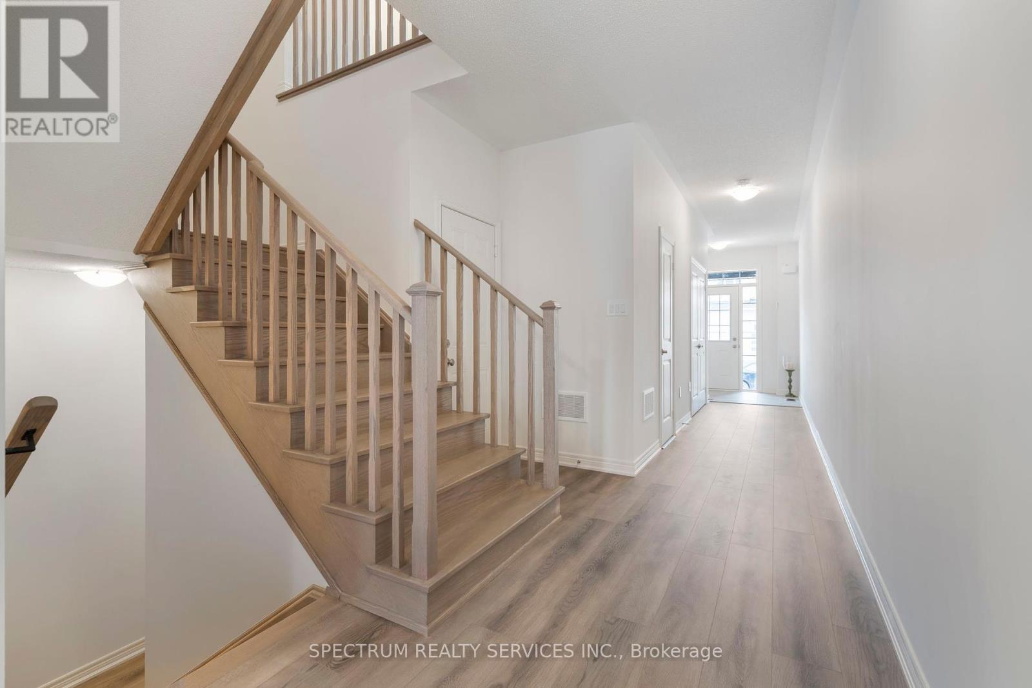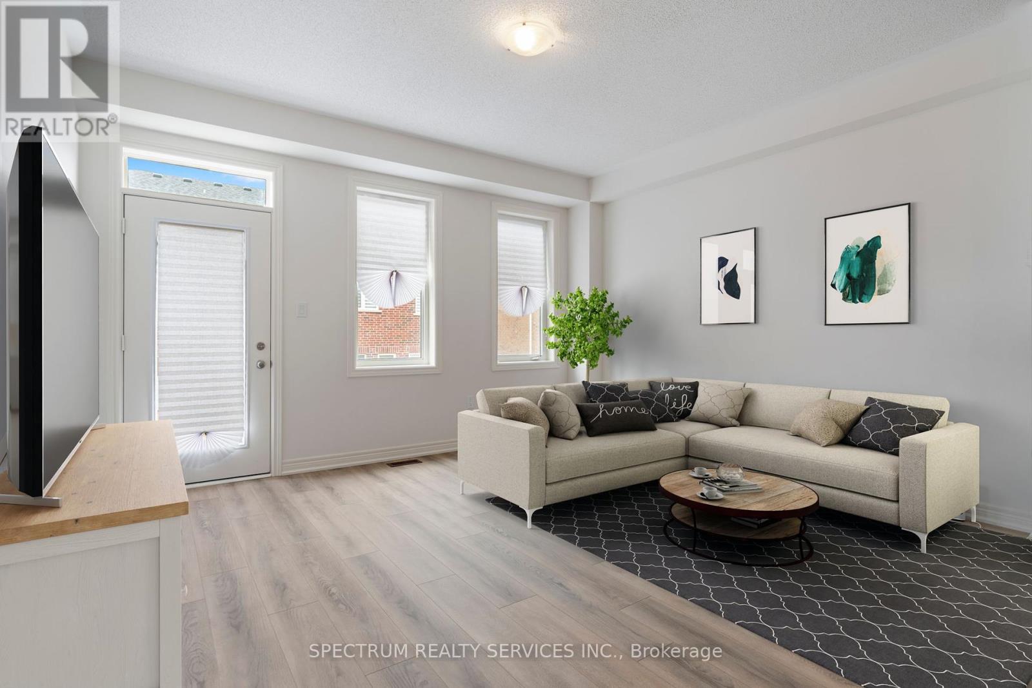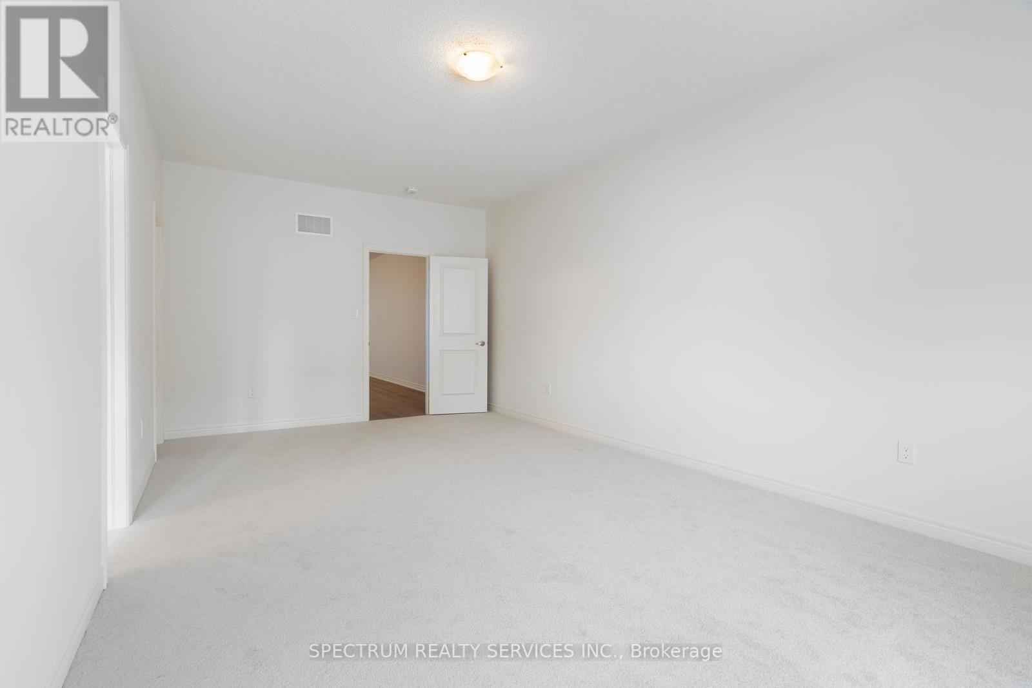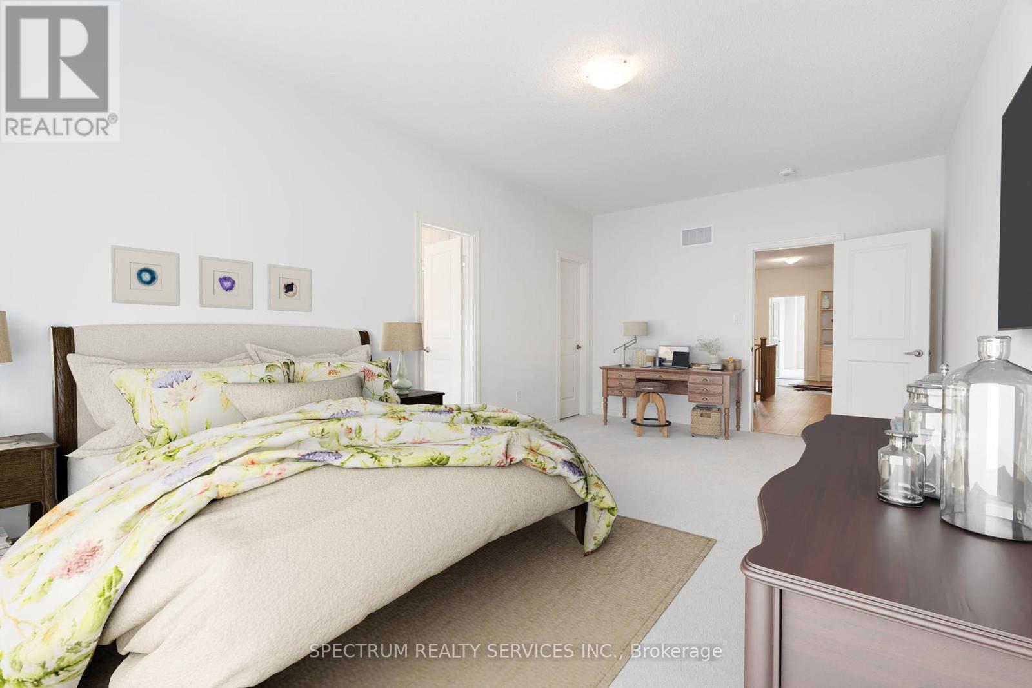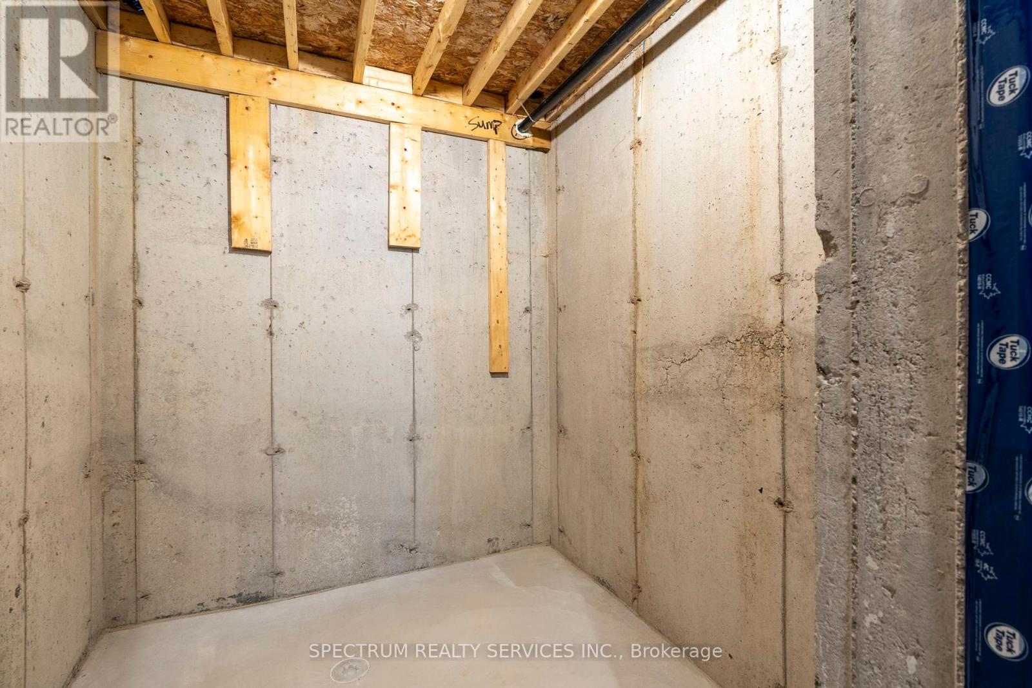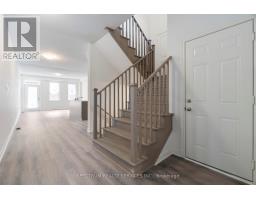82 Gledhill Crescent Cambridge, Ontario N1T 0G5
$3,300 Monthly
Beautiful brand new, never lived-in brick and stone 2-storey home. In Cambridge available for lease. Spacious Open Concept Living/Family room, Wonderful Kitchen layout With A Walk Out to balcony, New Style Flooring Throughout the house, gorgeous solid wood staircase to the second floor. Convenient Upstairs Laundry room, Central Vacuum, Good size Garage with garage door opener and walk through to the backyard, With A Private Driveway, Upgraded Ceilings height on both floors, and Primary Bedroom with 5pc Ensuite bathroom. Front door camera and bell. 3 minute drive to elementary school, Close all the Amenities, 10-15 minutes to 401 and Cambridge Centre Mall, 8 mins to African Lion Safari, 30 mins to McMaster University and Hamilton Airport, close proximity of 20 mins to Paris, Burlington, and Guelph. (id:50886)
Property Details
| MLS® Number | X9347163 |
| Property Type | Single Family |
| ParkingSpaceTotal | 2 |
Building
| BathroomTotal | 3 |
| BedroomsAboveGround | 3 |
| BedroomsTotal | 3 |
| BasementDevelopment | Unfinished |
| BasementFeatures | Walk Out |
| BasementType | N/a (unfinished) |
| ConstructionStyleAttachment | Attached |
| ExteriorFinish | Brick |
| FlooringType | Laminate |
| FoundationType | Concrete |
| HalfBathTotal | 1 |
| HeatingFuel | Natural Gas |
| HeatingType | Forced Air |
| StoriesTotal | 2 |
| Type | Row / Townhouse |
| UtilityWater | Municipal Water |
Parking
| Attached Garage |
Land
| Acreage | No |
| Sewer | Sanitary Sewer |
Rooms
| Level | Type | Length | Width | Dimensions |
|---|---|---|---|---|
| Second Level | Primary Bedroom | 6.34 m | 3.66 m | 6.34 m x 3.66 m |
| Second Level | Bedroom 2 | 3.81 m | 2.77 m | 3.81 m x 2.77 m |
| Second Level | Bedroom 3 | 3.87 m | 2.74 m | 3.87 m x 2.74 m |
| Second Level | Loft | 3.9 m | 3.35 m | 3.9 m x 3.35 m |
| Second Level | Laundry Room | 2 m | 1.21 m | 2 m x 1.21 m |
| Main Level | Living Room | 4.73 m | 4.08 m | 4.73 m x 4.08 m |
| Main Level | Eating Area | 3.96 m | 2.23 m | 3.96 m x 2.23 m |
| Main Level | Kitchen | 3.96 m | 2.43 m | 3.96 m x 2.43 m |
https://www.realtor.ca/real-estate/27408971/82-gledhill-crescent-cambridge
Interested?
Contact us for more information
Iryna Savchuk
Salesperson
8400 Jane St., Unit 9
Concord, Ontario L4K 4L8







