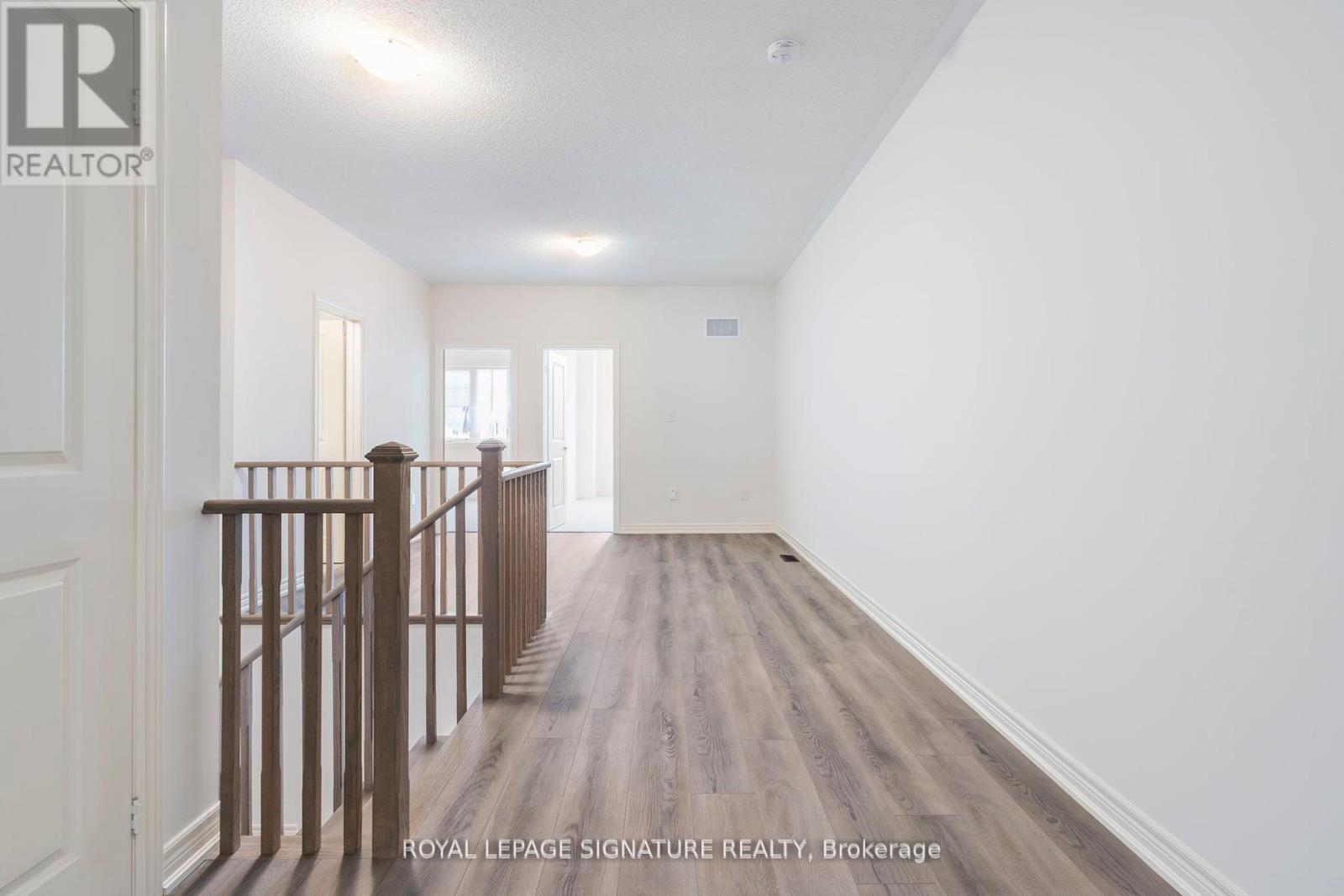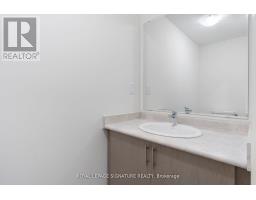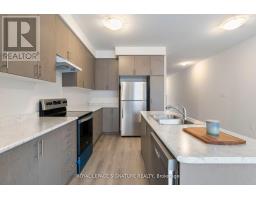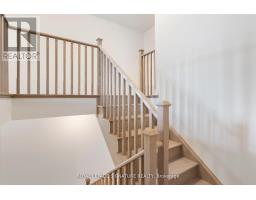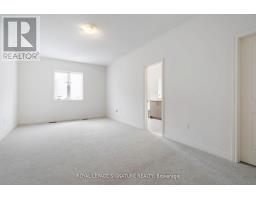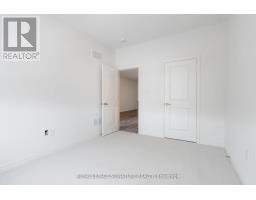82 Gledhill Crescent Cambridge, Ontario N1T 0G5
$2,699 Monthly
Stunning Brand New 3 Bed, 3 Bath Townhouse for Lease in Cambridge! This never lived in gem offers modern living with a spacious open-concept layout, a stylish kitchen with a walkout to the backyard, and contemporary flooring throughout. Enjoy the convenience of upstairs laundry and a large garage with a private driveway. The primary bedroom boasts a large walk in closet and a luxurious ensuite with dual sinks. This home is ready for you to move in and enjoy. Don't miss this perfect blend of comfort and style! (id:50886)
Property Details
| MLS® Number | X11917211 |
| Property Type | Single Family |
| AmenitiesNearBy | Park, Schools |
| CommunityFeatures | Community Centre |
| ParkingSpaceTotal | 2 |
Building
| BathroomTotal | 3 |
| BedroomsAboveGround | 3 |
| BedroomsTotal | 3 |
| Appliances | Dishwasher, Dryer, Oven, Refrigerator, Washer |
| BasementDevelopment | Unfinished |
| BasementType | N/a (unfinished) |
| ConstructionStyleAttachment | Attached |
| CoolingType | Central Air Conditioning |
| ExteriorFinish | Brick |
| FoundationType | Concrete |
| HalfBathTotal | 1 |
| HeatingFuel | Natural Gas |
| HeatingType | Forced Air |
| StoriesTotal | 2 |
| SizeInterior | 1999.983 - 2499.9795 Sqft |
| Type | Row / Townhouse |
| UtilityWater | Municipal Water |
Parking
| Attached Garage |
Land
| Acreage | No |
| LandAmenities | Park, Schools |
| Sewer | Sanitary Sewer |
Rooms
| Level | Type | Length | Width | Dimensions |
|---|---|---|---|---|
| Second Level | Primary Bedroom | 6.3 m | 3.66 m | 6.3 m x 3.66 m |
| Second Level | Bedroom 2 | 3.84 m | 2.74 m | 3.84 m x 2.74 m |
| Second Level | Bedroom 3 | 3.78 m | 3 m | 3.78 m x 3 m |
| Second Level | Loft | 3.86 m | 3.35 m | 3.86 m x 3.35 m |
| Main Level | Living Room | 4.65 m | 4.06 m | 4.65 m x 4.06 m |
| Main Level | Dining Room | 4.65 m | 4.06 m | 4.65 m x 4.06 m |
| Main Level | Eating Area | 3.96 m | 2.21 m | 3.96 m x 2.21 m |
| Main Level | Kitchen | 3.96 m | 2.44 m | 3.96 m x 2.44 m |
https://www.realtor.ca/real-estate/27788352/82-gledhill-crescent-cambridge
Interested?
Contact us for more information
Stanley Bernardo
Broker
30 Eglinton Ave W Ste 7
Mississauga, Ontario L5R 3E7
Theresa Nazareth
Salesperson
201-30 Eglinton Ave West
Mississauga, Ontario L5R 3E7











