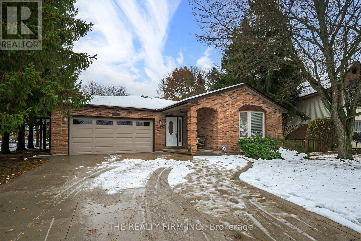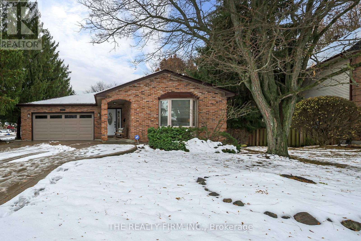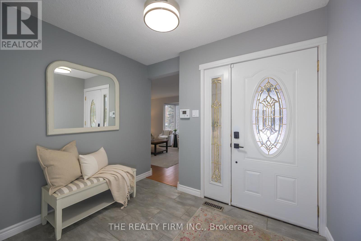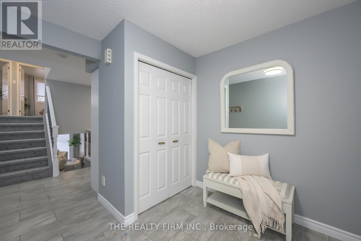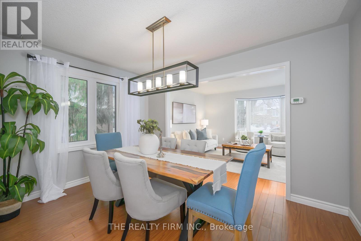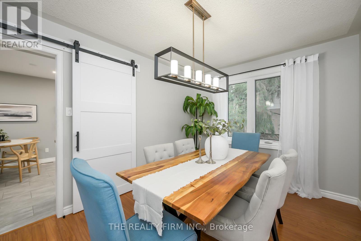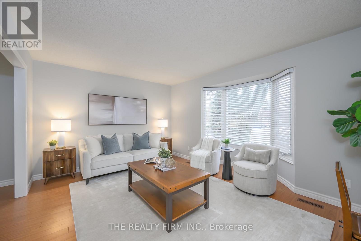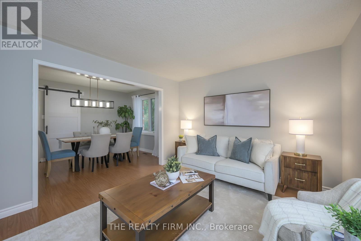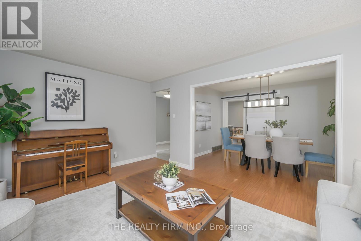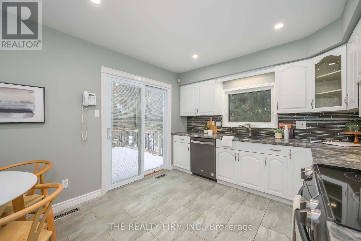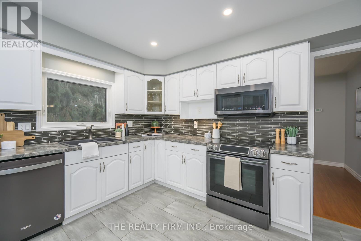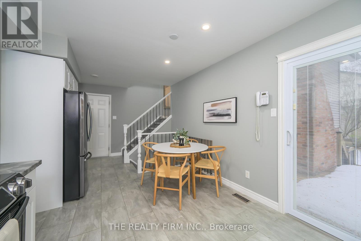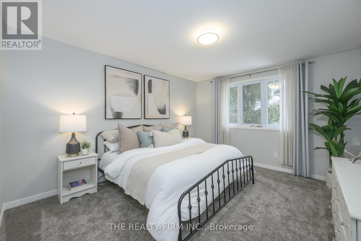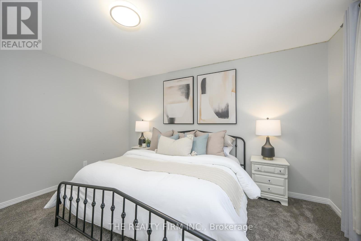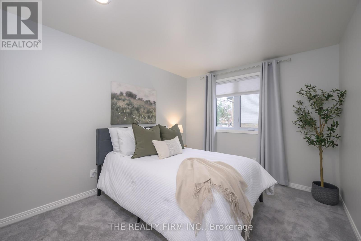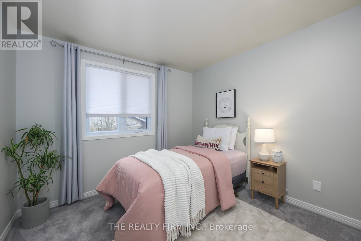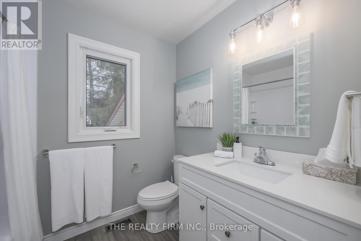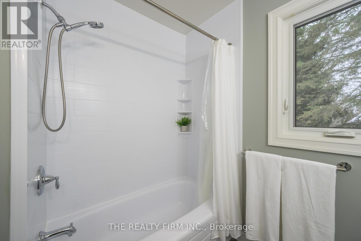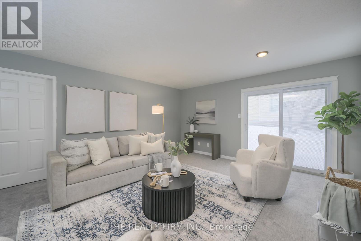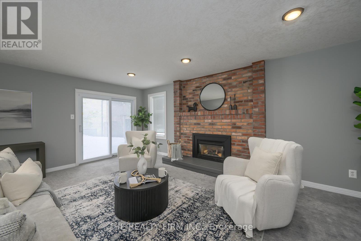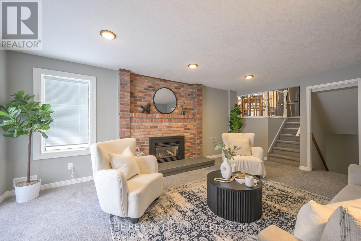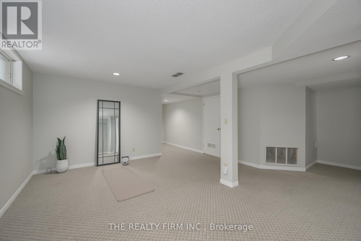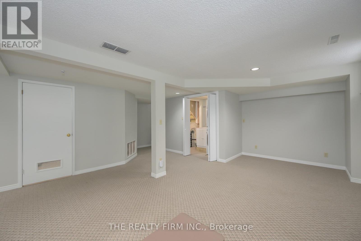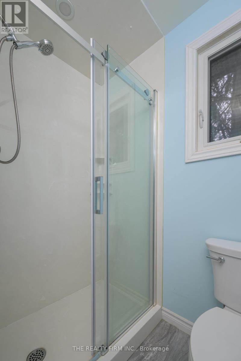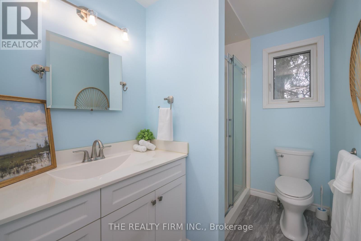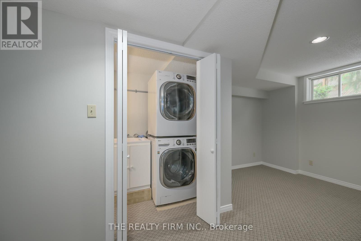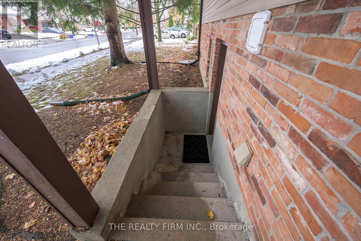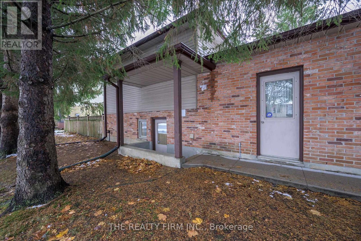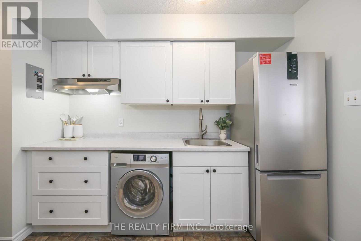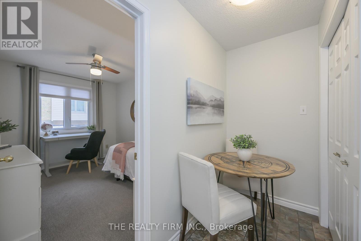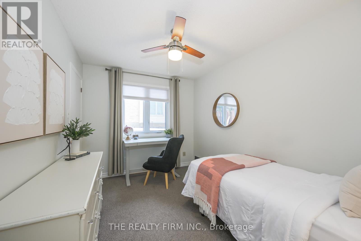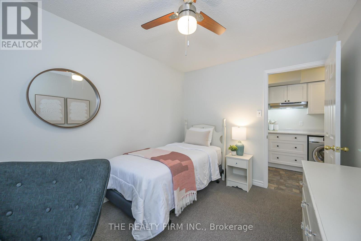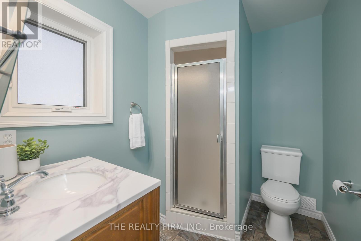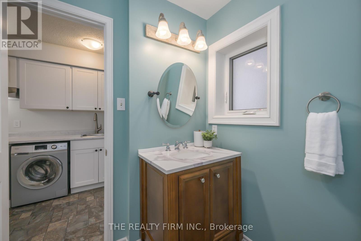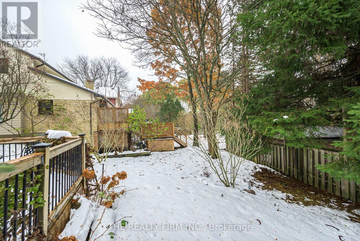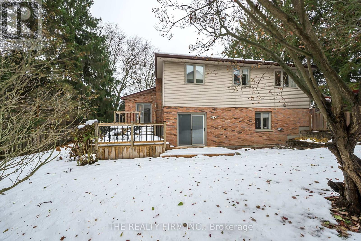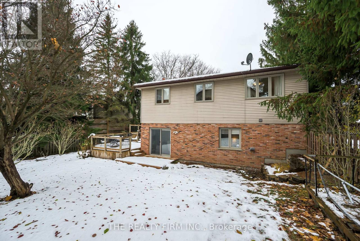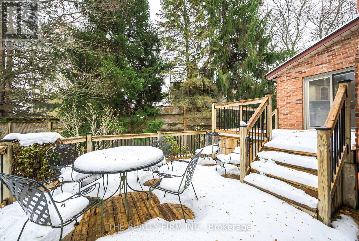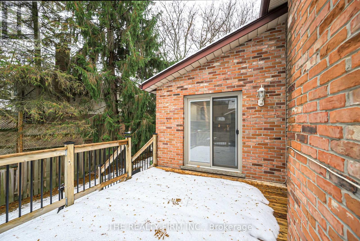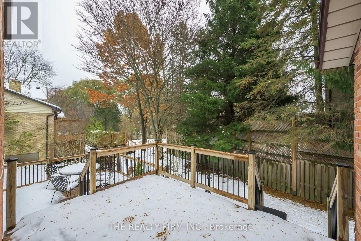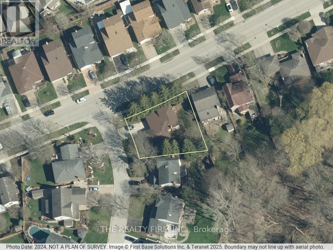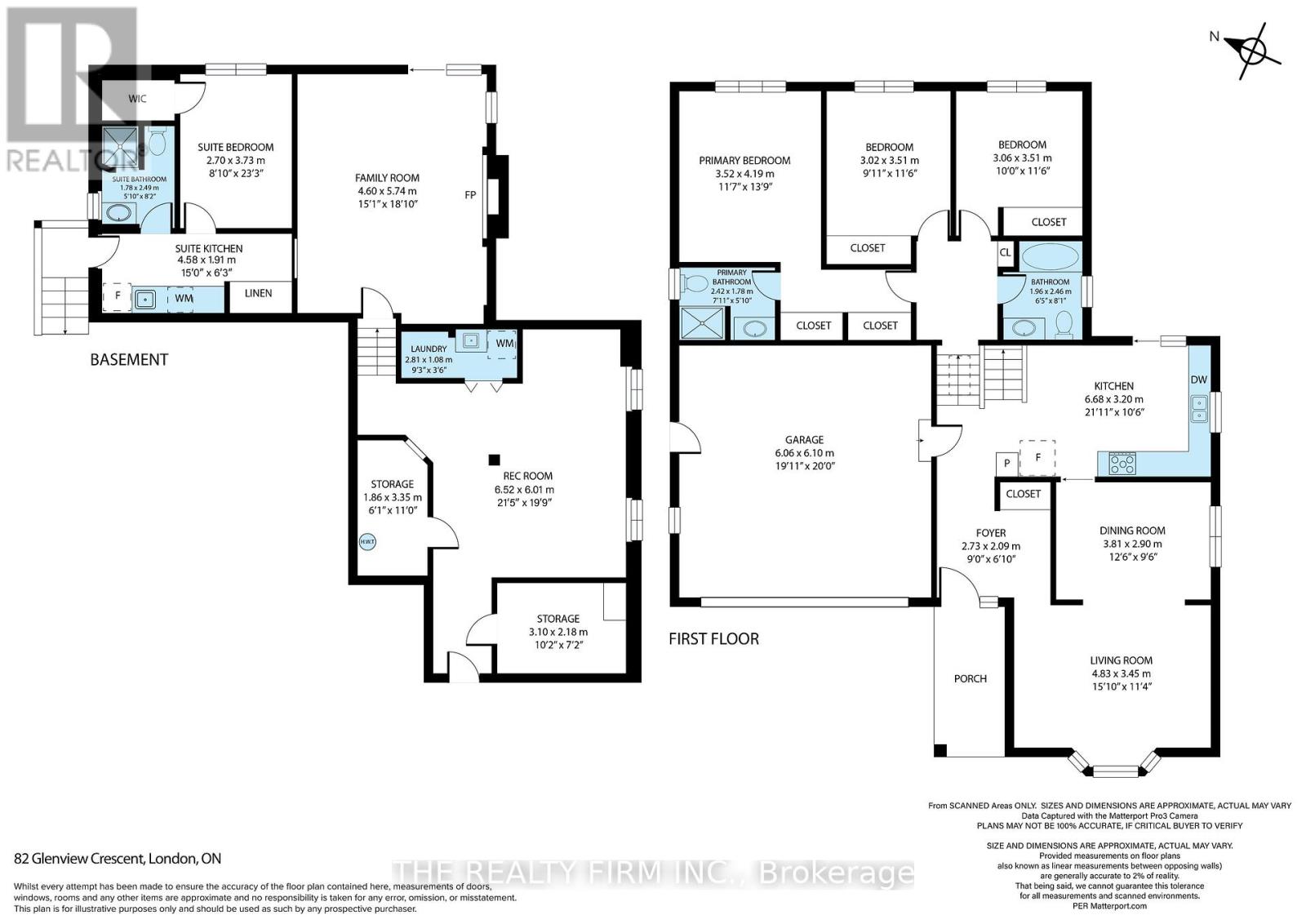82 Glenview Crescent London North, Ontario N5X 2P9
$747,900
This spacious four level back-split is deceiving - it is much larger than it appears from the outside. Firstly, there is an oversized attached double car garage that allows a handyman/woman extra space for storage and/or workshop. The front porch is welcoming and offers enough room to sit comfortably and watch the world go by. Inside you are greeted by a spacious foyer that allows guest to flow seamlessly through the living/dining and kitchen area. The country sized kitchen is perfect for family meals or entertaining guests.The kitchen has been refreshed and has a newer stainless steel appliance package. There is easy access to a multi-tiered deck for outdoor entertaining. The upper level has three spacious bedrooms plus two refurbished bathrooms including a 3-piece ensuite. The third level is accented with a brick fireplace mantle with a gas fireplace insert and another set of patio doors to the deck area. The fourth level has a huge open recreation room area perfect for a game's room/gym or extra living space plus a laundry, storage and utility room. FYI - The furnace was recently updated. The extra bonus is an auxiliary suite accessed by a separate side entrance - completely independent from the main house. This unit has a bedroom, 3-piece bath, and an eat-in kitchen area plus its own laundry. A great opportunity for extra income and/or multi-generational living. The suite can easily be opened back up to the third level family room area, if desired. The property exhibits pride of ownership both inside and outside. (id:50886)
Property Details
| MLS® Number | X12545000 |
| Property Type | Single Family |
| Community Name | North H |
| Amenities Near By | Place Of Worship, Public Transit, Schools |
| Equipment Type | Water Heater |
| Features | Irregular Lot Size |
| Parking Space Total | 6 |
| Rental Equipment Type | Water Heater |
| Structure | Deck |
Building
| Bathroom Total | 3 |
| Bedrooms Above Ground | 3 |
| Bedrooms Below Ground | 1 |
| Bedrooms Total | 4 |
| Age | 31 To 50 Years |
| Appliances | Garage Door Opener Remote(s), Dishwasher, Dryer, Stove, Washer, Refrigerator |
| Basement Type | None |
| Construction Style Attachment | Detached |
| Construction Style Split Level | Backsplit |
| Cooling Type | Central Air Conditioning |
| Exterior Finish | Brick, Aluminum Siding |
| Fireplace Present | Yes |
| Foundation Type | Concrete |
| Heating Fuel | Natural Gas |
| Heating Type | Forced Air |
| Size Interior | 1,100 - 1,500 Ft2 |
| Type | House |
| Utility Water | Municipal Water |
Parking
| Attached Garage | |
| Garage |
Land
| Acreage | No |
| Fence Type | Fenced Yard |
| Land Amenities | Place Of Worship, Public Transit, Schools |
| Sewer | Sanitary Sewer |
| Size Depth | 108 Ft ,1 In |
| Size Frontage | 65 Ft ,10 In |
| Size Irregular | 65.9 X 108.1 Ft |
| Size Total Text | 65.9 X 108.1 Ft |
| Zoning Description | R1-7 |
Rooms
| Level | Type | Length | Width | Dimensions |
|---|---|---|---|---|
| Lower Level | Kitchen | 4.58 m | 1.91 m | 4.58 m x 1.91 m |
| Lower Level | Bathroom | 1.78 m | 2.49 m | 1.78 m x 2.49 m |
| Lower Level | Family Room | 4.6 m | 5.74 m | 4.6 m x 5.74 m |
| Lower Level | Bedroom 4 | 2.7 m | 3.73 m | 2.7 m x 3.73 m |
| Main Level | Foyer | 2.73 m | 3.45 m | 2.73 m x 3.45 m |
| Main Level | Living Room | 4.83 m | 3.45 m | 4.83 m x 3.45 m |
| Main Level | Dining Room | 3.81 m | 2.9 m | 3.81 m x 2.9 m |
| Main Level | Kitchen | 6.68 m | 3.2 m | 6.68 m x 3.2 m |
| Sub-basement | Recreational, Games Room | 6.52 m | 6.01 m | 6.52 m x 6.01 m |
| Sub-basement | Laundry Room | 2.81 m | 1.08 m | 2.81 m x 1.08 m |
| Sub-basement | Utility Room | 3.1 m | 2.18 m | 3.1 m x 2.18 m |
| Upper Level | Primary Bedroom | 3.52 m | 4.19 m | 3.52 m x 4.19 m |
| Upper Level | Bathroom | 2.42 m | 1.78 m | 2.42 m x 1.78 m |
| Upper Level | Bedroom 2 | 3.02 m | 3.51 m | 3.02 m x 3.51 m |
| Upper Level | Bedroom 3 | 3.06 m | 3.51 m | 3.06 m x 3.51 m |
https://www.realtor.ca/real-estate/29103608/82-glenview-crescent-london-north-north-h-north-h
Contact Us
Contact us for more information
Dan Fraleigh
Broker
(519) 601-1160
Vase Ho
Broker
(519) 601-1160

