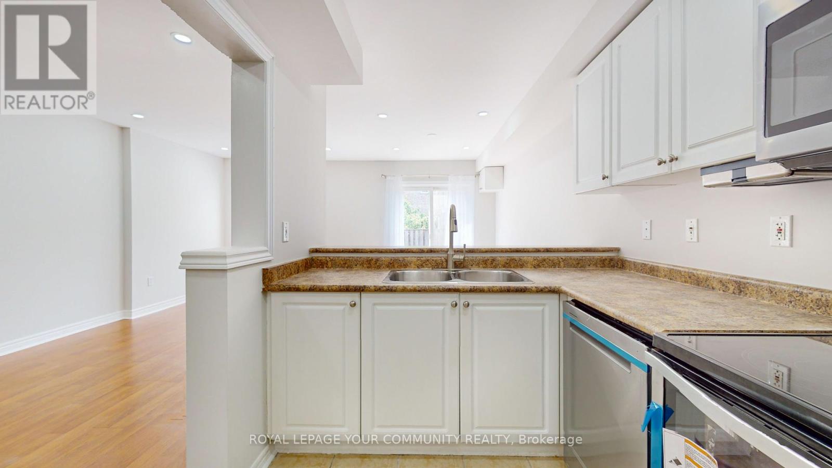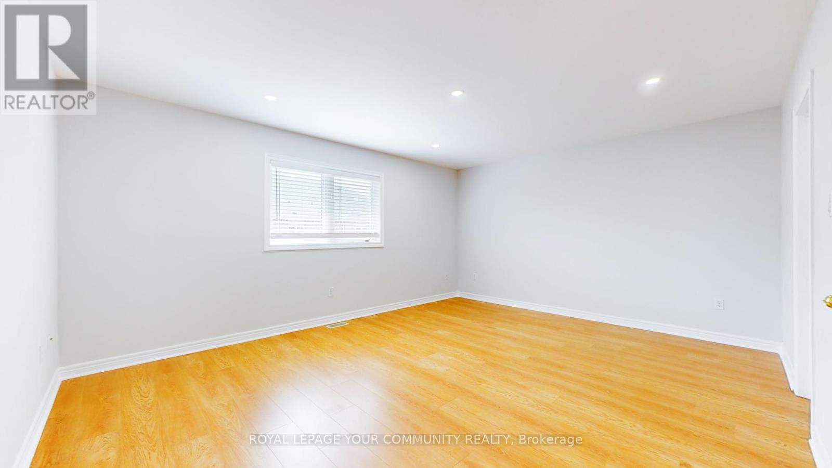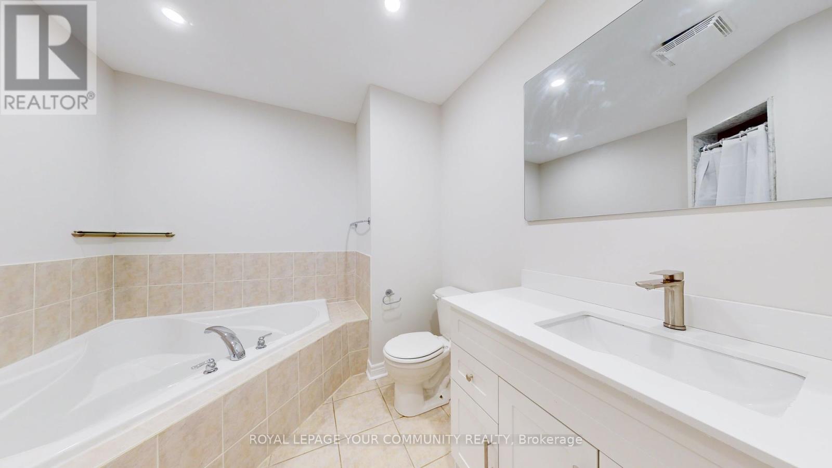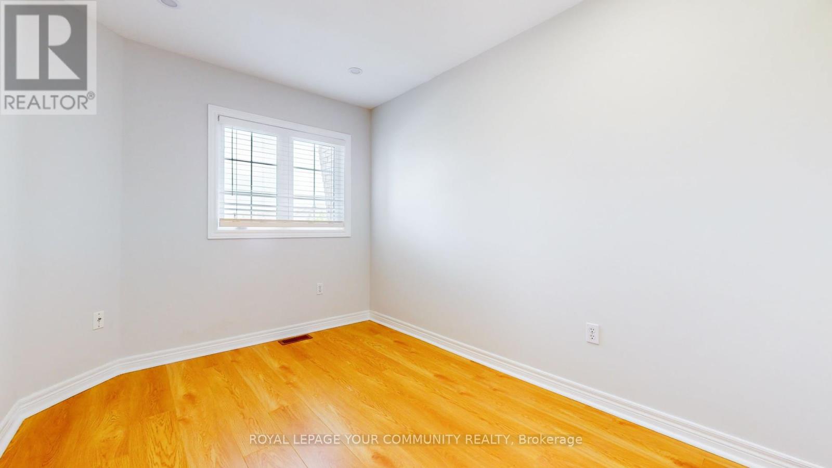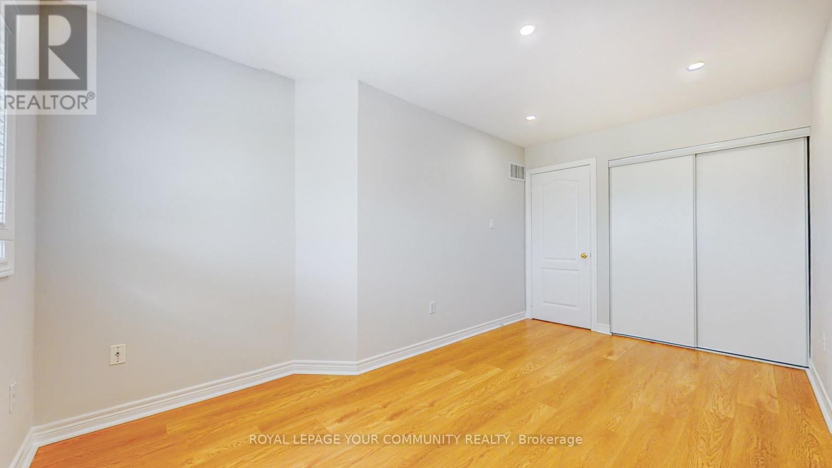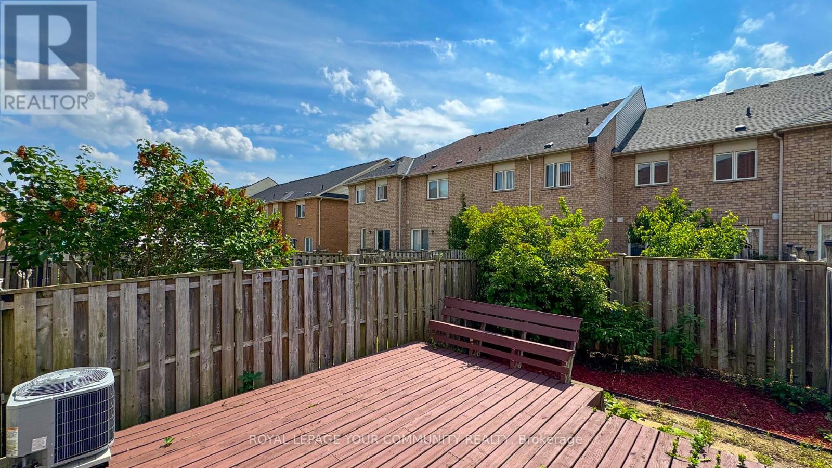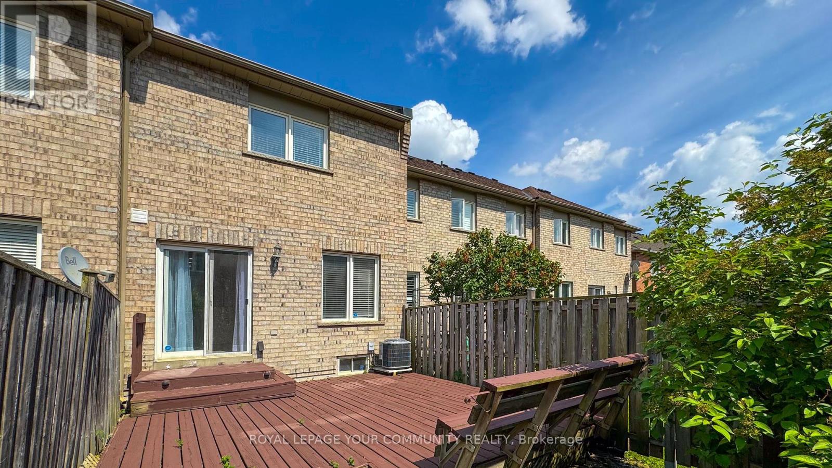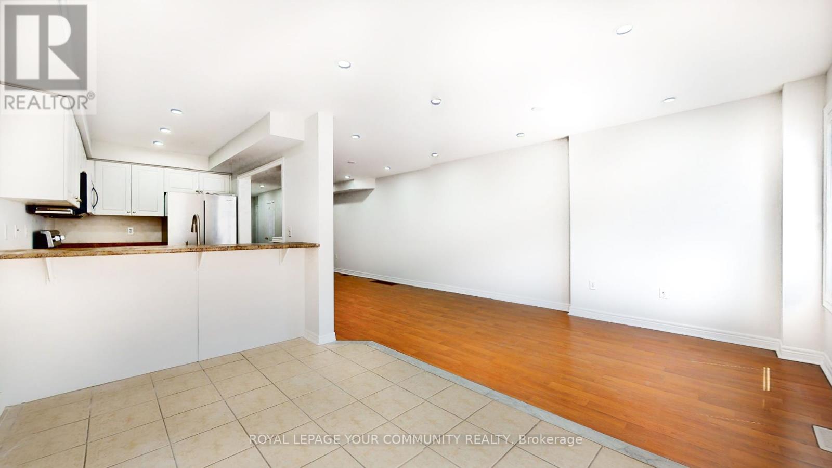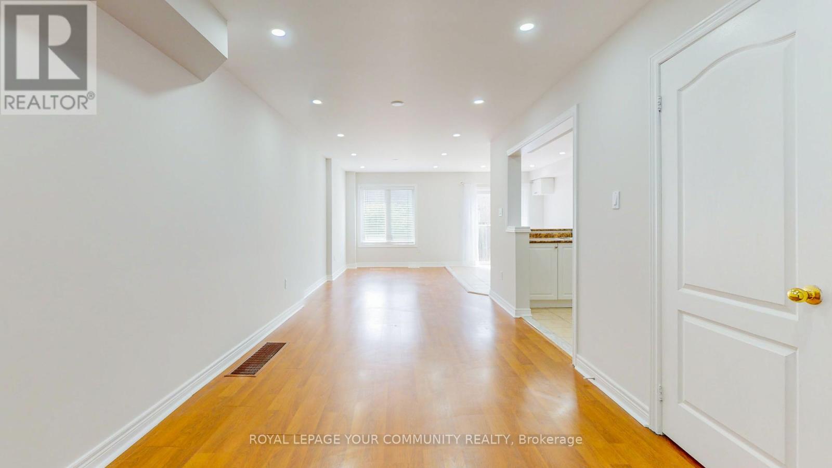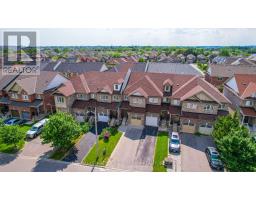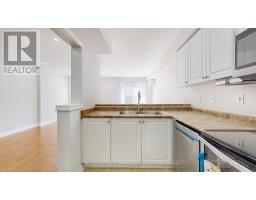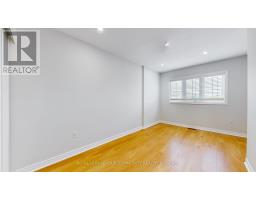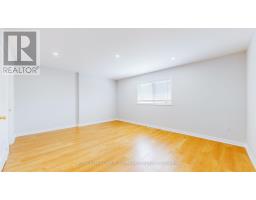82 Goode Street Richmond Hill (Rouge Woods), Ontario L4S 2T6
$1,150,000
Freehold Townhouse, Bright, Spacious & Renovated. Located On Child-safe 'Dead End' street.Professionally Finished Basement W/2 rooms. Fresh Paint throughout (2024). New Laminated floor in 2nd floor (2024). New Aluminum Railing (2024). New whirlpool kitchen Appliances(2024). Roof (2017),Furnace (2021), Air condition(2021), interlock(2024), pot-lights(2024), washer(2022), pet-free home,Natural light , walking distance to Flowing Creeks, Located In Rouge Woods Community. Rare Found w/almost 2000 Sf of Living Space in total. flat ceiling **** EXTRAS **** Fenced backyard, Near Costco, Richmond Green, Soccer field, shopping, Tennis courts, public transportation, HWY 404 & 407, Parks, dead-end safe street. (id:50886)
Property Details
| MLS® Number | N8410344 |
| Property Type | Single Family |
| Community Name | Rouge Woods |
| AmenitiesNearBy | Public Transit, Schools |
| CommunityFeatures | Community Centre, School Bus |
| Features | Cul-de-sac, Carpet Free |
| ParkingSpaceTotal | 3 |
Building
| BathroomTotal | 3 |
| BedroomsAboveGround | 3 |
| BedroomsBelowGround | 1 |
| BedroomsTotal | 4 |
| Appliances | Dishwasher, Dryer, Microwave, Refrigerator, Stove, Washer, Whirlpool |
| BasementDevelopment | Finished |
| BasementType | N/a (finished) |
| ConstructionStyleAttachment | Attached |
| CoolingType | Central Air Conditioning |
| ExteriorFinish | Brick |
| FlooringType | Ceramic, Laminate |
| FoundationType | Unknown |
| HalfBathTotal | 1 |
| HeatingFuel | Natural Gas |
| HeatingType | Forced Air |
| StoriesTotal | 2 |
| Type | Row / Townhouse |
| UtilityWater | Municipal Water |
Parking
| Attached Garage |
Land
| Acreage | No |
| FenceType | Fenced Yard |
| LandAmenities | Public Transit, Schools |
| Sewer | Sanitary Sewer |
| SizeDepth | 103 Ft ,10 In |
| SizeFrontage | 18 Ft ,1 In |
| SizeIrregular | 18.11 X 103.9 Ft |
| SizeTotalText | 18.11 X 103.9 Ft |
| ZoningDescription | Single Family Residential |
Rooms
| Level | Type | Length | Width | Dimensions |
|---|---|---|---|---|
| Second Level | Primary Bedroom | 5.28 m | 4.17 m | 5.28 m x 4.17 m |
| Second Level | Bedroom 2 | 4.47 m | 2.64 m | 4.47 m x 2.64 m |
| Second Level | Bedroom 3 | 3.25 m | 2.54 m | 3.25 m x 2.54 m |
| Basement | Recreational, Games Room | Measurements not available | ||
| Main Level | Kitchen | 3.2 m | 2.13 m | 3.2 m x 2.13 m |
| Main Level | Eating Area | 3.96 m | 2.44 m | 3.96 m x 2.44 m |
| Main Level | Dining Room | 9.8 m | 3.05 m | 9.8 m x 3.05 m |
| Main Level | Living Room | 9.8 m | 3.05 m | 9.8 m x 3.05 m |
https://www.realtor.ca/real-estate/27001433/82-goode-street-richmond-hill-rouge-woods-rouge-woods
Interested?
Contact us for more information
Mike Golshani
Broker
8854 Yonge Street
Richmond Hill, Ontario L4C 0T4











