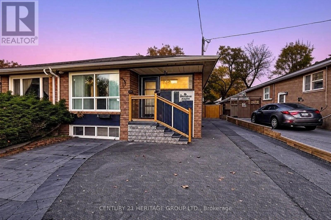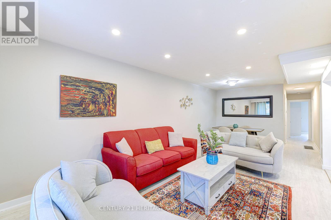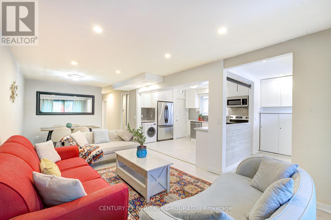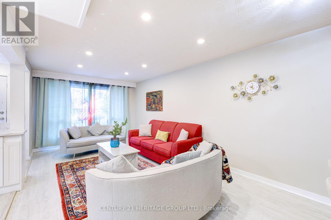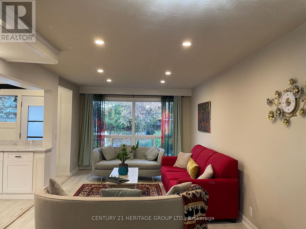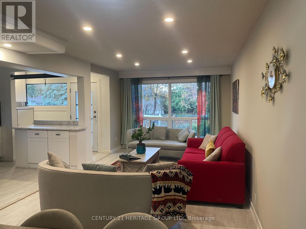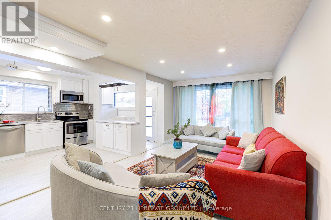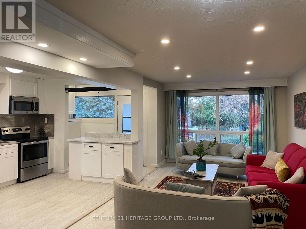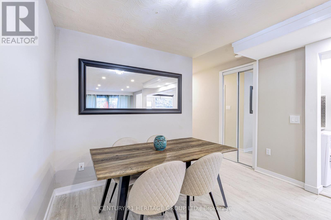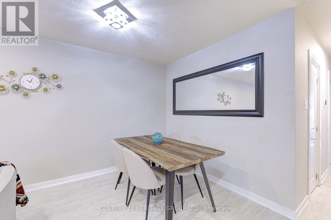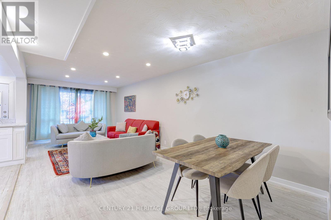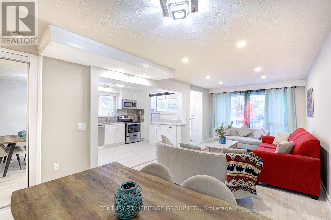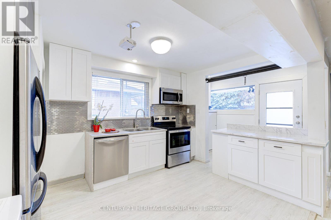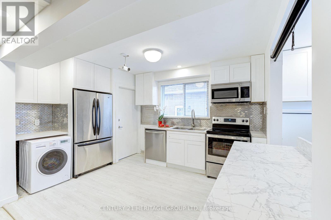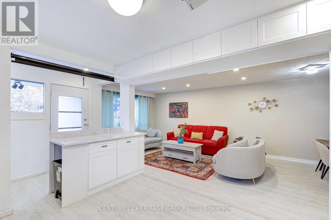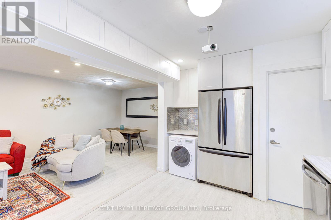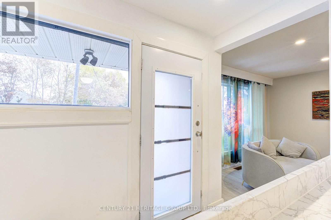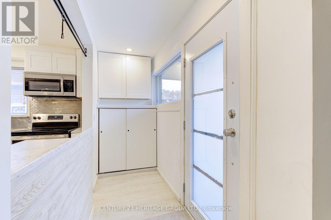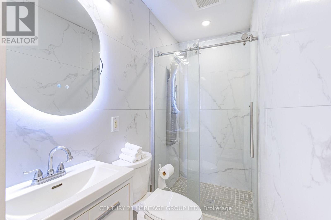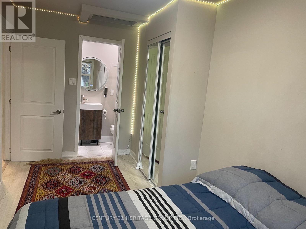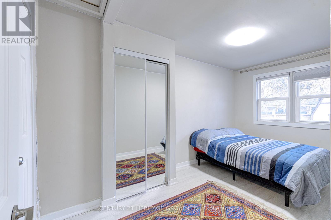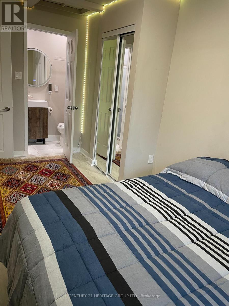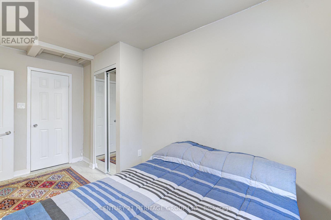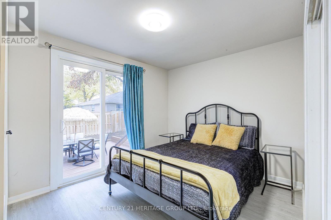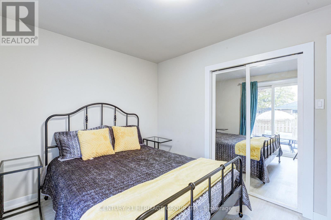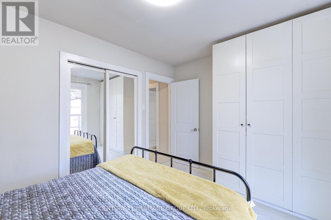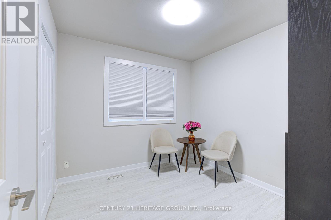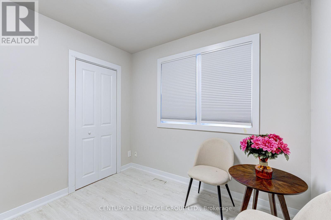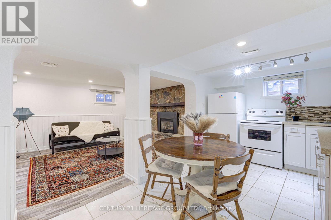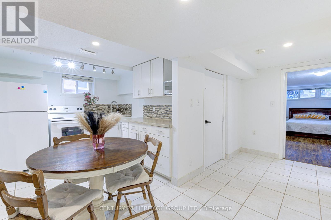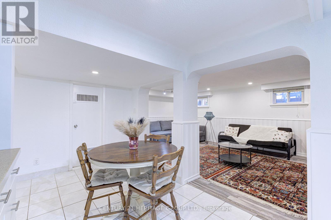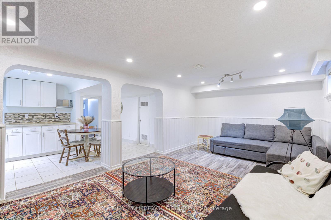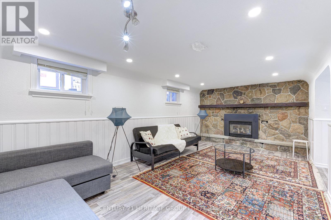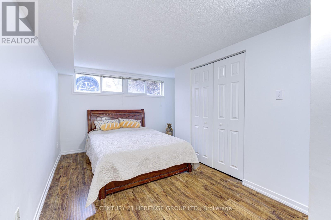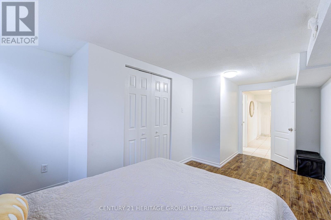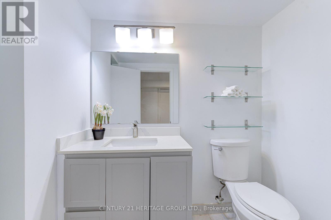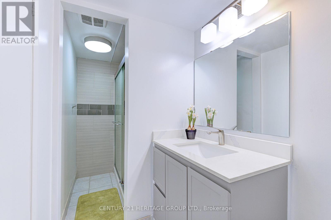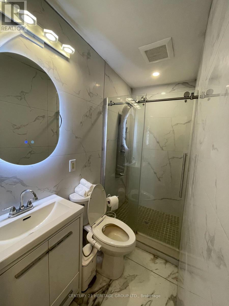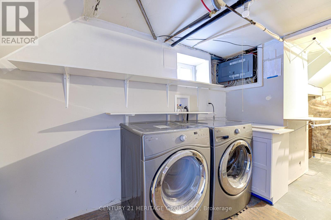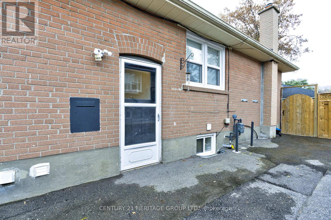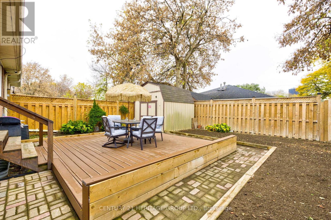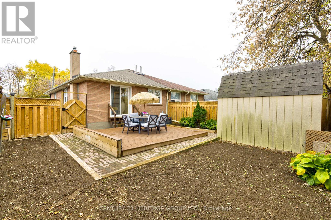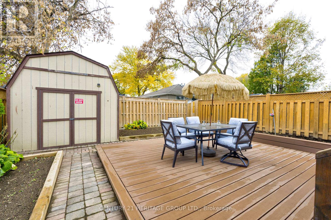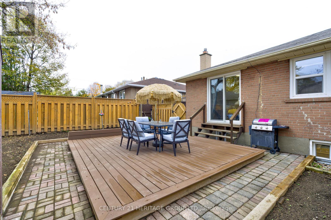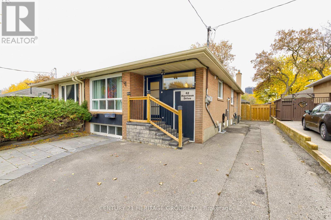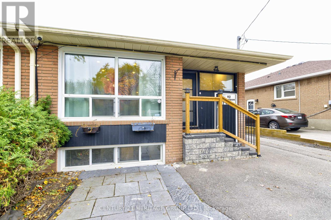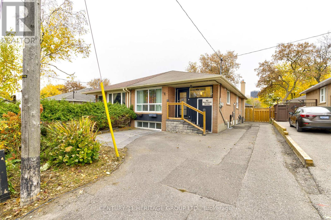82 Harrison Drive Newmarket, Ontario L3Y 4P4
4 Bedroom
3 Bathroom
700 - 1,100 ft2
Bungalow
Fireplace
Central Air Conditioning
Forced Air
$880,000
Attention Investors, First Time Buyers Or Downsizers This Home Is For You! Beautifully renovated bungalow in London-Bristol area of Newmarket! Features 3 bedrooms on the main floor and a legal 1-bedroom basement apartment with City permit to add a 2nd bedroom. Open-concept kitchen, separate laundry for each unit, 4-car driveway, and a new Fences and durable backyard deck. Close to Upper Canada Mall, No Frills & Food Basics & Many other stores. Excellent investment with more than $4,000 monthly rental potential! (id:50886)
Property Details
| MLS® Number | N12495592 |
| Property Type | Single Family |
| Community Name | Bristol-London |
| Amenities Near By | Hospital, Public Transit, Schools |
| Equipment Type | Water Heater |
| Features | Carpet Free, In-law Suite |
| Parking Space Total | 4 |
| Rental Equipment Type | Water Heater |
Building
| Bathroom Total | 3 |
| Bedrooms Above Ground | 3 |
| Bedrooms Below Ground | 1 |
| Bedrooms Total | 4 |
| Appliances | Water Heater, All, Window Coverings |
| Architectural Style | Bungalow |
| Basement Development | Finished |
| Basement Features | Walk-up |
| Basement Type | N/a, N/a (finished), Full |
| Construction Status | Insulation Upgraded |
| Construction Style Attachment | Semi-detached |
| Cooling Type | Central Air Conditioning |
| Exterior Finish | Brick |
| Fire Protection | Security System, Smoke Detectors |
| Fireplace Present | Yes |
| Foundation Type | Concrete |
| Heating Fuel | Natural Gas |
| Heating Type | Forced Air |
| Stories Total | 1 |
| Size Interior | 700 - 1,100 Ft2 |
| Type | House |
| Utility Water | Municipal Water |
Parking
| No Garage |
Land
| Acreage | No |
| Fence Type | Fenced Yard |
| Land Amenities | Hospital, Public Transit, Schools |
| Sewer | Sanitary Sewer |
| Size Depth | 95 Ft |
| Size Frontage | 32 Ft ,6 In |
| Size Irregular | 32.5 X 95 Ft |
| Size Total Text | 32.5 X 95 Ft |
Rooms
| Level | Type | Length | Width | Dimensions |
|---|---|---|---|---|
| Basement | Bathroom | 3.48 m | 1.37 m | 3.48 m x 1.37 m |
| Basement | Bedroom | 5.43 m | 2.49 m | 5.43 m x 2.49 m |
| Basement | Kitchen | 2.89 m | 2 m | 2.89 m x 2 m |
| Basement | Foyer | 6.45 m | 3.34 m | 6.45 m x 3.34 m |
| Main Level | Foyer | 7.35 m | 3.4 m | 7.35 m x 3.4 m |
| Main Level | Kitchen | 4.26 m | 3.04 m | 4.26 m x 3.04 m |
| Main Level | Bathroom | 2.46 m | 1.11 m | 2.46 m x 1.11 m |
| Main Level | Bedroom | 4.38 m | 2.4 m | 4.38 m x 2.4 m |
| Main Level | Bedroom 2 | 2.77 m | 2.47 m | 2.77 m x 2.47 m |
| Main Level | Bedroom 3 | 3.77 m | 2.85 m | 3.77 m x 2.85 m |
| Main Level | Bathroom | 2.36 m | 0.47 m | 2.36 m x 0.47 m |
Contact Us
Contact us for more information
Shabnam Namavari
Salesperson
Century 21 Heritage Group Ltd.
17035 Yonge St. Suite 100
Newmarket, Ontario L3Y 5Y1
17035 Yonge St. Suite 100
Newmarket, Ontario L3Y 5Y1
(905) 895-1822
(905) 895-1990
www.homesbyheritage.ca/

