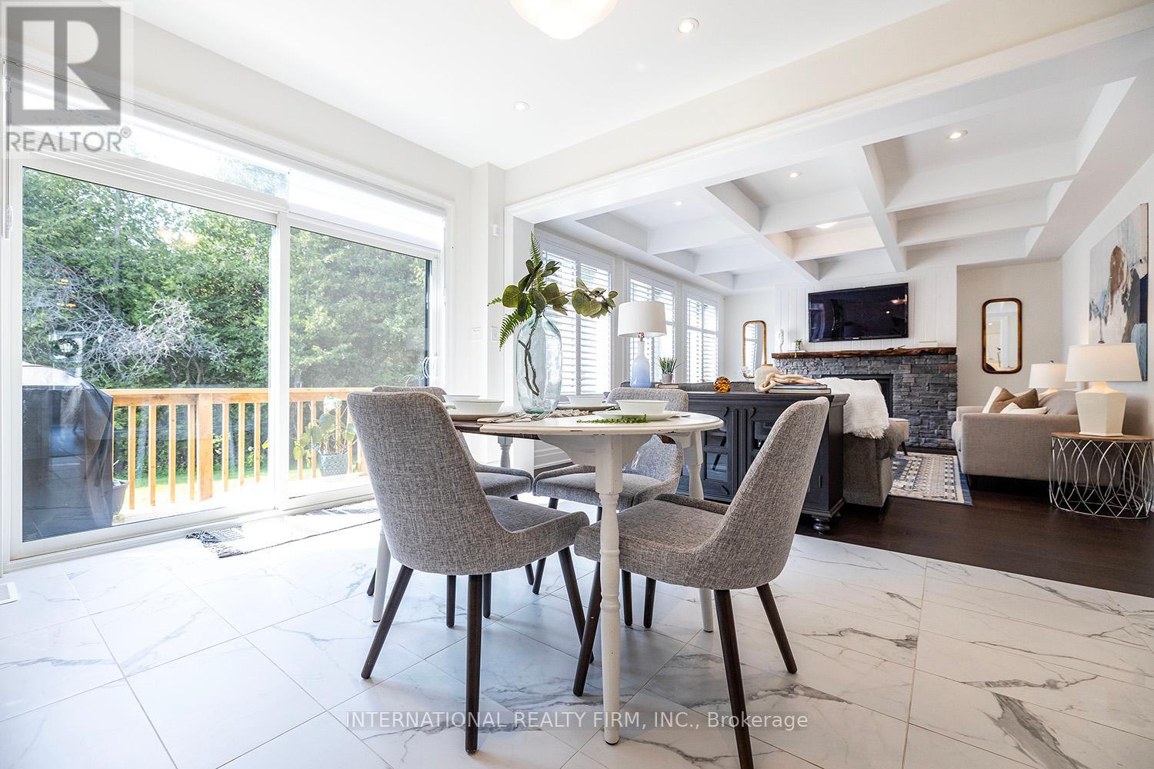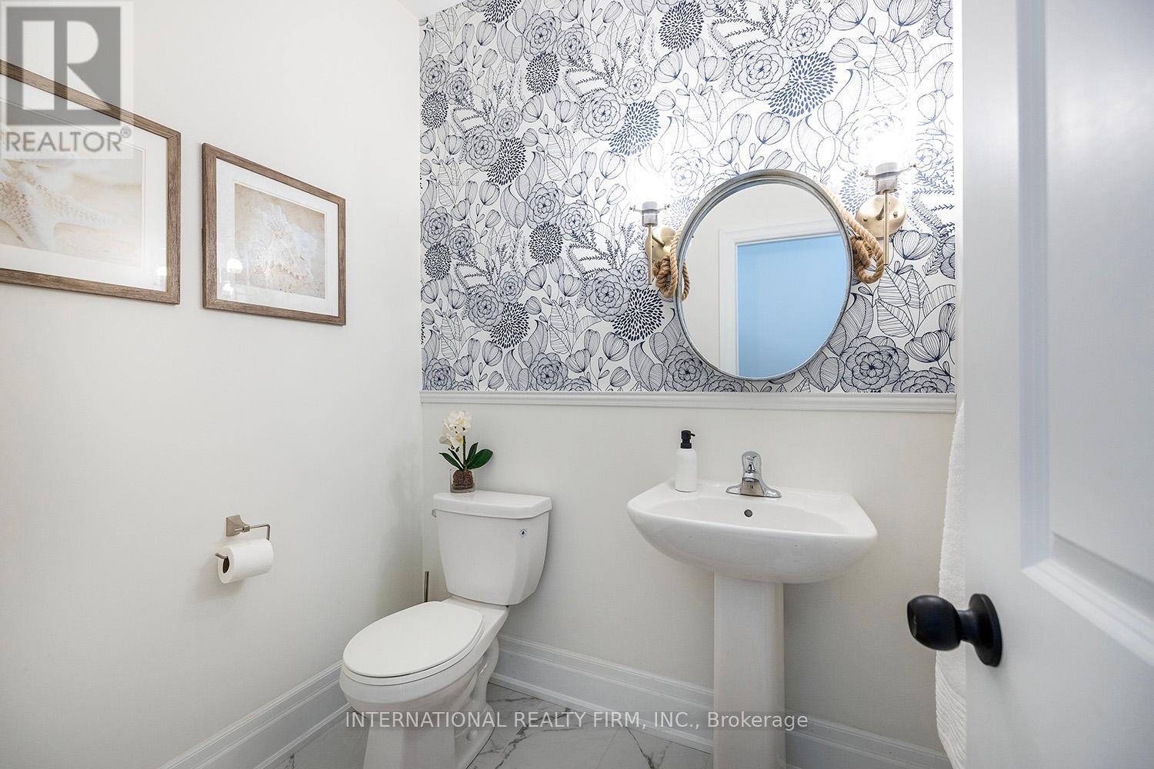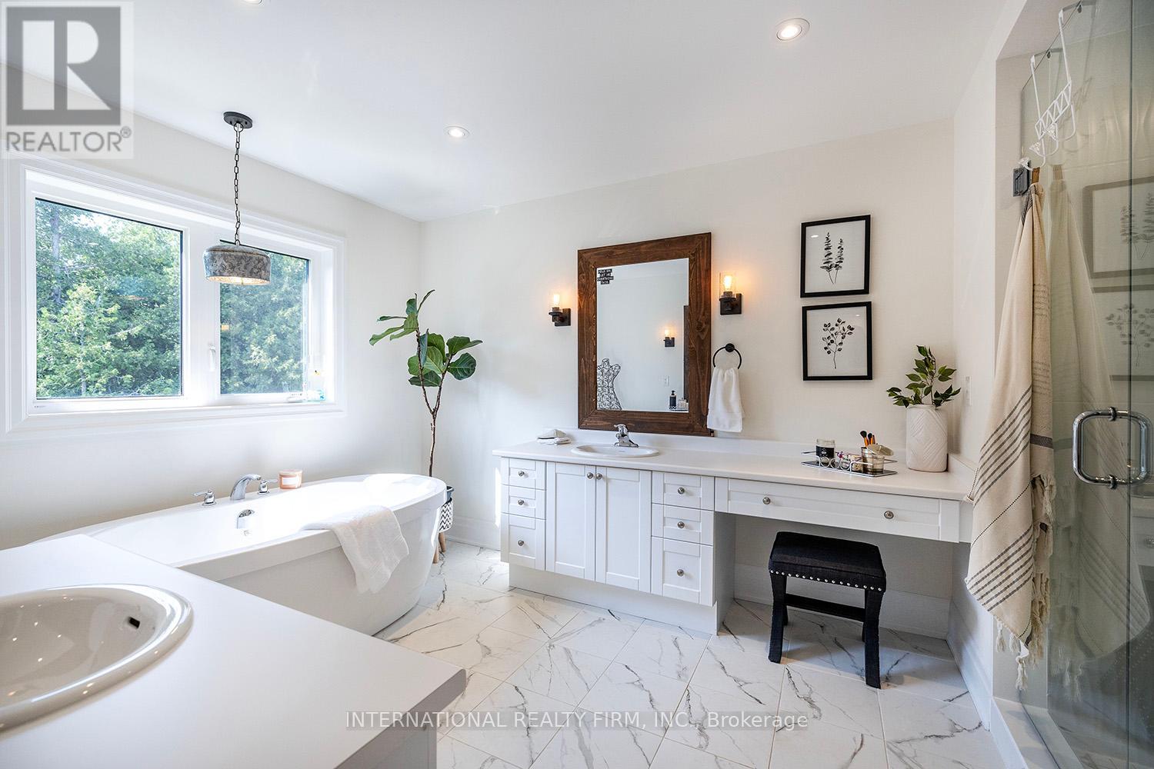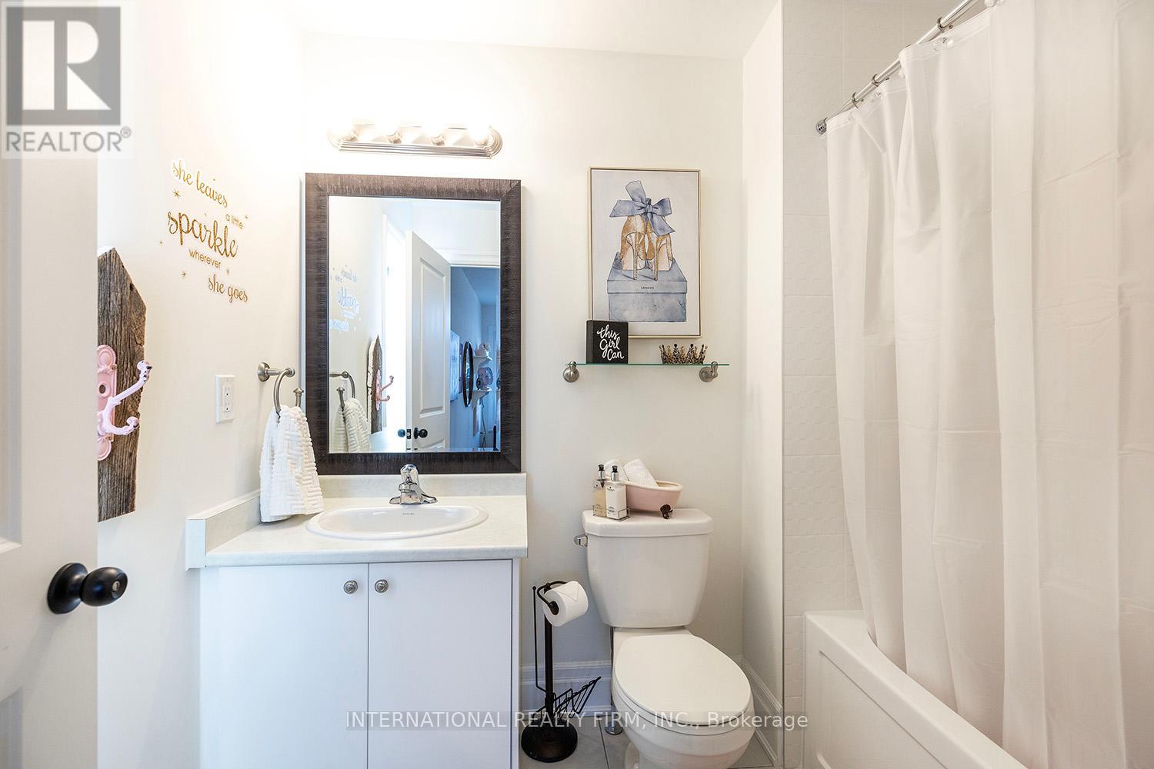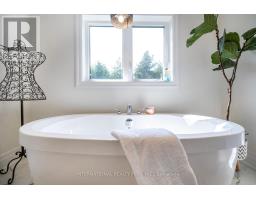82 Hennessey Crescent Kawartha Lakes, Ontario K9V 0P4
$1,150,000
Step into the elegance of 82 Hennessey Crescent, where modern sophistication meets family comfort. This executive home, crafted in 2022 by Bromont sits on a premium ravine lot, offering a blend of luxury and natural serenity. With over 3000 sq ft of thoughtfully designed space, it features 4 spacious bedrooms, each with direct access to a bathroom, including a primary with tray ceiling, spa-like 5-piece ensuite, and dual walk-in closets. The heart of the home is its gourmet kitchen, boasting quartz countertops, a marble backsplash, and upgraded appliances, all overlooking the tranquil ravine. The open-concept layout flows seamlessly into the living area, where a stone surround gas fireplace with a walnut mantle serves as a warm focal point. Additional highlights include wide-plank hardwood flooring, California shutters, custom tray and waffle ceilings, and a second-floor laundry. Outside, enjoy the convenience of an extra-long driveway, newly installed wrought iron door inserts, garden shed, a fully fenced yard (large enough for a pool) complete with gates and a hot tub.This home is more than just a place to live it's a space to create lasting memories. Whether you're relaxing by fireplace, unwinding in the hot tub, or envisioning the potential of the blank canvas basement, 82 Hennessey Crescent offers a lifestyle of comfort and style. **** EXTRAS **** School and public bus stops on Angeline and Connolly, close to schools, parks, shops, Ross Memorial Hospital, Kenreid conservation area. 5 years Tarion warranty remaining. **Home is no longer staged. Photos are from previous listing. (id:50886)
Property Details
| MLS® Number | X9262378 |
| Property Type | Single Family |
| Community Name | Lindsay |
| AmenitiesNearBy | Hospital, Park |
| CommunityFeatures | School Bus |
| Features | Wooded Area, Ravine |
| ParkingSpaceTotal | 8 |
Building
| BathroomTotal | 4 |
| BedroomsAboveGround | 4 |
| BedroomsTotal | 4 |
| Amenities | Fireplace(s) |
| Appliances | Water Heater - Tankless, Hot Tub, Oven, Water Treatment |
| BasementDevelopment | Unfinished |
| BasementType | N/a (unfinished) |
| ConstructionStyleAttachment | Detached |
| CoolingType | Central Air Conditioning |
| ExteriorFinish | Vinyl Siding, Stone |
| FireplacePresent | Yes |
| FlooringType | Hardwood, Porcelain Tile |
| FoundationType | Poured Concrete |
| HalfBathTotal | 1 |
| HeatingFuel | Natural Gas |
| HeatingType | Forced Air |
| StoriesTotal | 2 |
| SizeInterior | 2999.975 - 3499.9705 Sqft |
| Type | House |
| UtilityWater | Municipal Water |
Parking
| Garage |
Land
| Acreage | No |
| LandAmenities | Hospital, Park |
| Sewer | Sanitary Sewer |
| SizeDepth | 135 Ft |
| SizeFrontage | 43 Ft ,9 In |
| SizeIrregular | 43.8 X 135 Ft |
| SizeTotalText | 43.8 X 135 Ft |
| SurfaceWater | River/stream |
Rooms
| Level | Type | Length | Width | Dimensions |
|---|---|---|---|---|
| Second Level | Bathroom | 2.59 m | 3.4 m | 2.59 m x 3.4 m |
| Second Level | Laundry Room | 2.5 m | 2.46 m | 2.5 m x 2.46 m |
| Second Level | Primary Bedroom | 5.58 m | 4.54 m | 5.58 m x 4.54 m |
| Second Level | Bathroom | 2.88 m | 4.54 m | 2.88 m x 4.54 m |
| Second Level | Bedroom 2 | 4.37 m | 5.28 m | 4.37 m x 5.28 m |
| Second Level | Bedroom 3 | 5.67 m | 4.19 m | 5.67 m x 4.19 m |
| Second Level | Bedroom 4 | 3.63 m | 4.29 m | 3.63 m x 4.29 m |
| Main Level | Office | 3.62 m | 3.61 m | 3.62 m x 3.61 m |
| Main Level | Dining Room | 3.63 m | 4.85 m | 3.63 m x 4.85 m |
| Main Level | Kitchen | 3.71 m | 5.11 m | 3.71 m x 5.11 m |
| Main Level | Eating Area | 2.63 m | 4.41 m | 2.63 m x 4.41 m |
| Main Level | Great Room | 5.6 m | 4.41 m | 5.6 m x 4.41 m |
https://www.realtor.ca/real-estate/27312232/82-hennessey-crescent-kawartha-lakes-lindsay-lindsay
Interested?
Contact us for more information
Andrea Lynn Lao
Salesperson
101 Brock St South 3rd Flr
Whitby, Ontario L1N 4J9

















