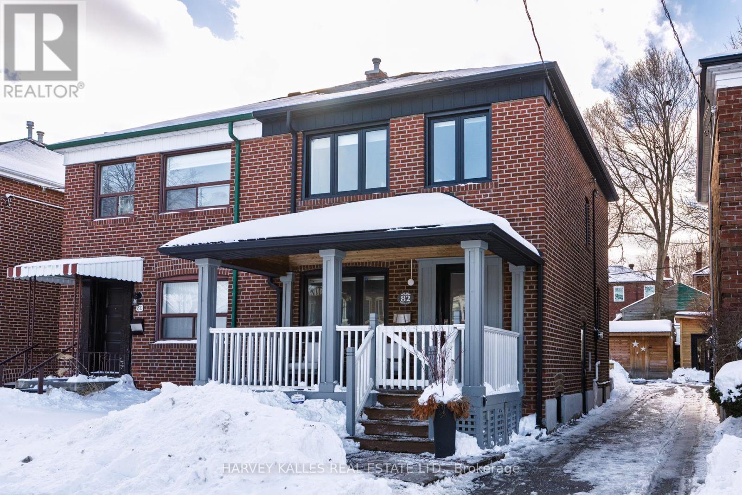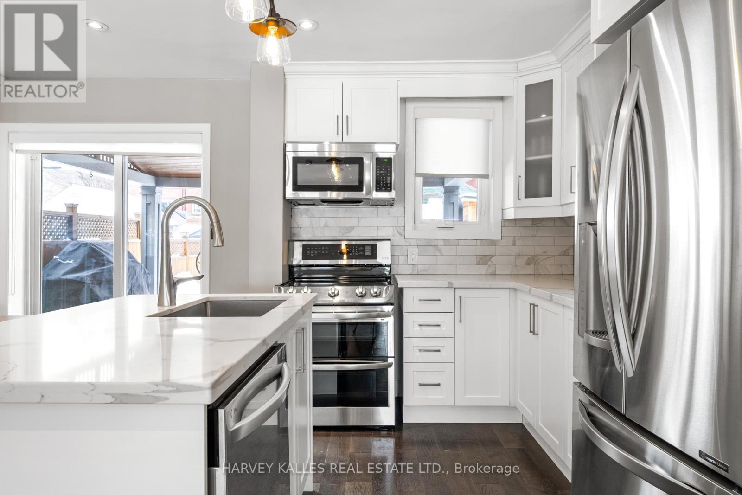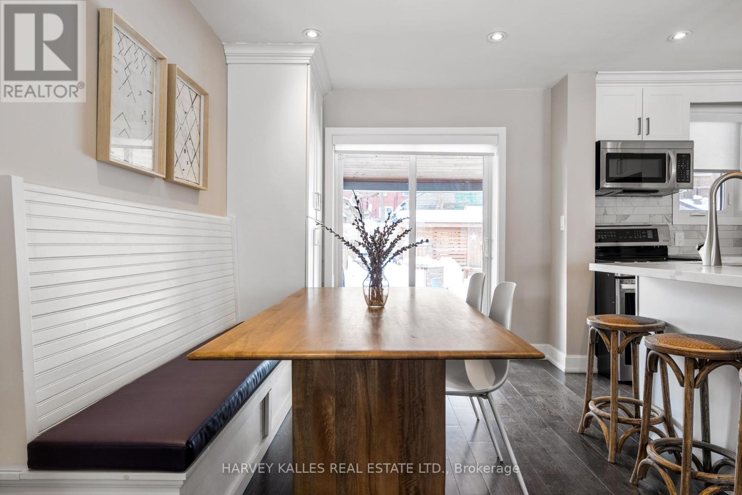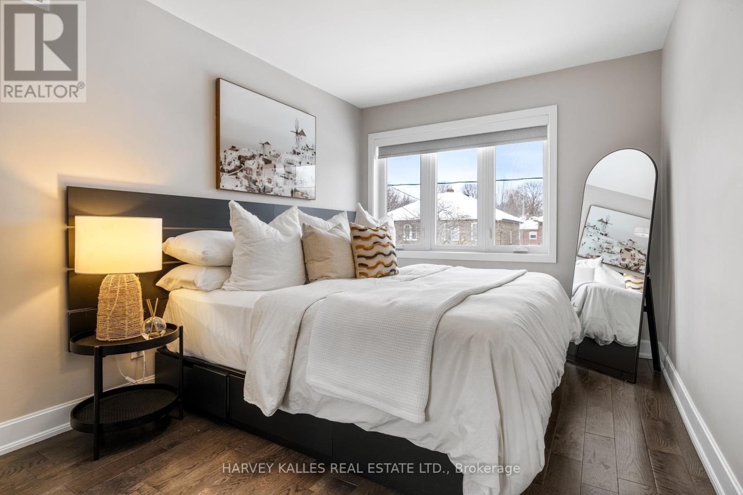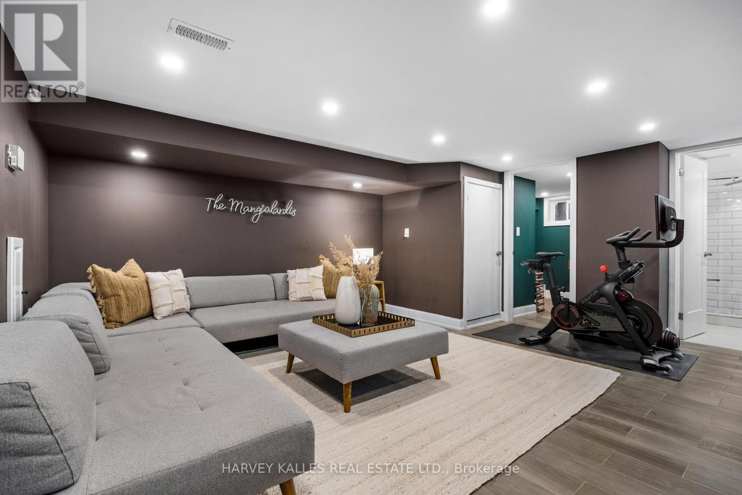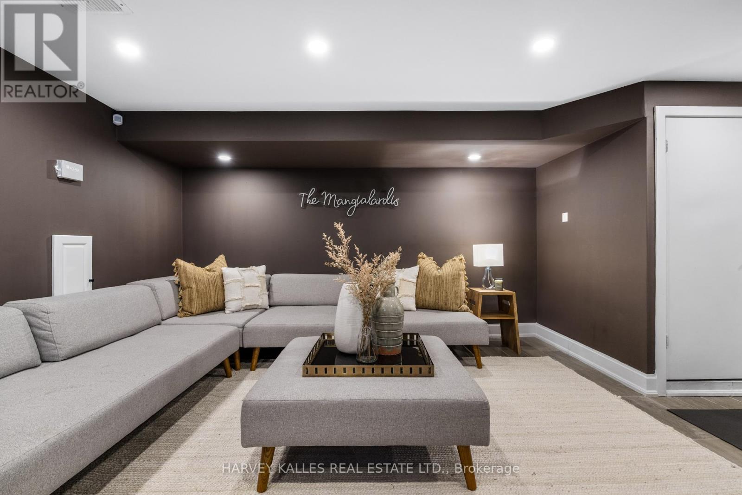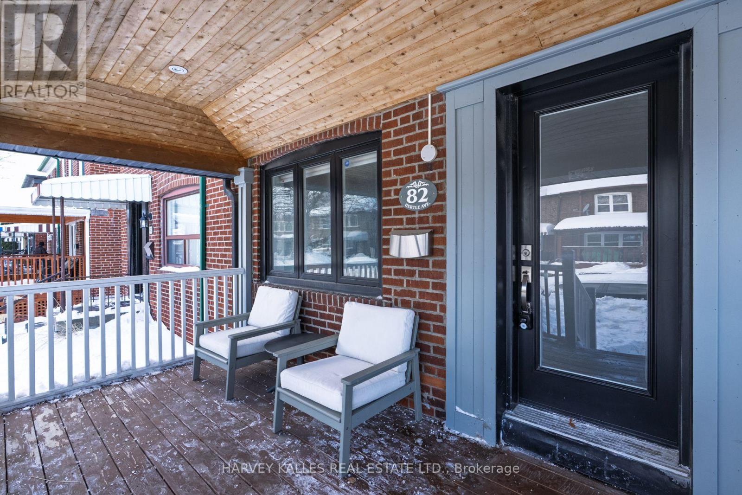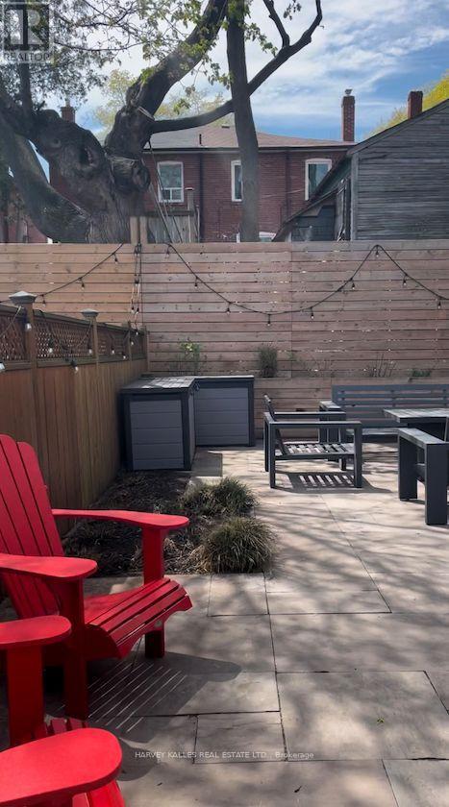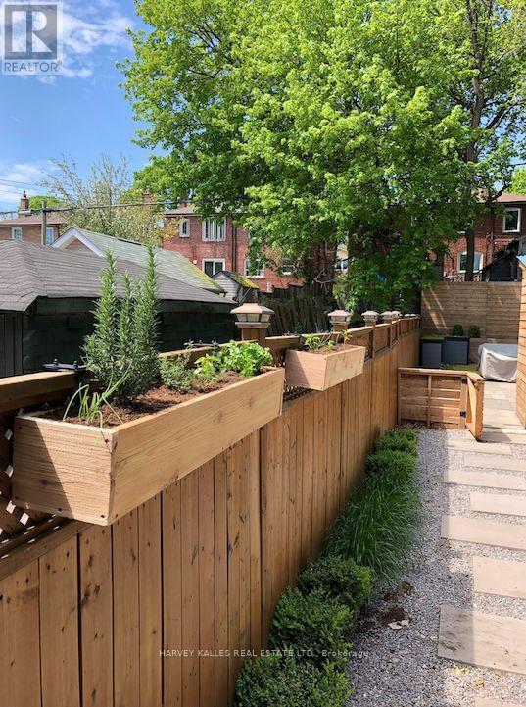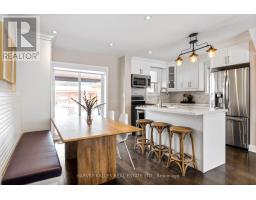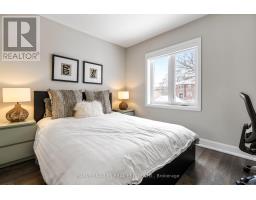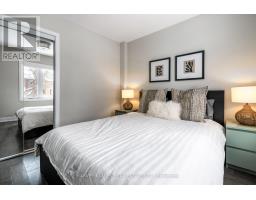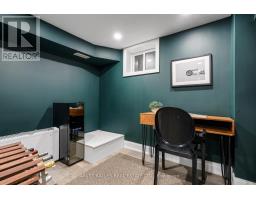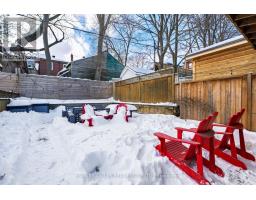82 Hertle Avenue Toronto, Ontario M4L 2T4
$1,299,000
Tucked away on a quiet, tree-lined street, this beautifully updated and extra-wide 3-bedroom, 2-bathroom semi-detached home offers a perfect blend of modern functionality and timeless charm in sought-after Leslieville. Step inside this turn-key residence to discover sunlit, spacious principal rooms with an open-concept living, dining, and kitchen layout, ideal for entertaining and everyday living. Upstairs you'll find three spacious bedrooms each with closet space. As well as an updated family bathroom. The basement features a separate entrance, above-grade windows, a newly updated three-piece bathroom, a fourth bedroom or office space, and a roughed-in kitchen, offering excellent potential for additional living or rental income. This home is designed for both convenience and enjoyment, featuring two parking spaces and three distinct outdoor retreats: A charming front porch with covered exterior lighting, a private back deck with built-in lighting, and a professionally landscaped backyard oasis, complete with mature gardens, a stone patio, privacy fencing, built-in storage, and electrical setup. Set back for a serene and private atmosphere, this outdoor space is truly an entertainer's dream. A rare opportunity to own a spacious move-in-ready home in one of Toronto's most desirable neighborhoods. Don't miss out! (id:50886)
Property Details
| MLS® Number | E11986477 |
| Property Type | Single Family |
| Community Name | Greenwood-Coxwell |
| Parking Space Total | 2 |
Building
| Bathroom Total | 2 |
| Bedrooms Above Ground | 3 |
| Bedrooms Below Ground | 1 |
| Bedrooms Total | 4 |
| Appliances | Window Coverings |
| Basement Development | Finished |
| Basement Features | Separate Entrance |
| Basement Type | N/a (finished) |
| Construction Style Attachment | Semi-detached |
| Cooling Type | Central Air Conditioning |
| Exterior Finish | Brick |
| Flooring Type | Hardwood, Ceramic |
| Foundation Type | Unknown |
| Half Bath Total | 1 |
| Heating Fuel | Natural Gas |
| Heating Type | Forced Air |
| Stories Total | 2 |
| Type | House |
| Utility Water | Municipal Water |
Parking
| No Garage |
Land
| Acreage | No |
| Sewer | Sanitary Sewer |
| Size Depth | 122 Ft |
| Size Frontage | 23 Ft |
| Size Irregular | 23.08 X 122 Ft |
| Size Total Text | 23.08 X 122 Ft |
| Zoning Description | R(d0.6) |
Rooms
| Level | Type | Length | Width | Dimensions |
|---|---|---|---|---|
| Second Level | Primary Bedroom | 4.36 m | 2.75 m | 4.36 m x 2.75 m |
| Second Level | Bedroom 2 | 3.49 m | 2.38 m | 3.49 m x 2.38 m |
| Second Level | Bedroom 3 | 3.36 m | 2.88 m | 3.36 m x 2.88 m |
| Basement | Office | 2.79 m | 3.04 m | 2.79 m x 3.04 m |
| Basement | Family Room | 4.13 m | 4.75 m | 4.13 m x 4.75 m |
| Main Level | Living Room | 4.94 m | 4.3 m | 4.94 m x 4.3 m |
| Main Level | Dining Room | 2.96 m | 2.28 m | 2.96 m x 2.28 m |
| Main Level | Kitchen | 2.96 m | 2.71 m | 2.96 m x 2.71 m |
Contact Us
Contact us for more information
Evan Andrew Christensen
Broker
www.christensengroup.ca/
2316 Bloor Street West
Toronto, Ontario M6S 1P2
(416) 441-2888
Niels Christensen
Broker
www.christensengroup.ca/
www.facebook.com/christensenRE/
2316 Bloor Street West
Toronto, Ontario M6S 1P2
(416) 441-2888

