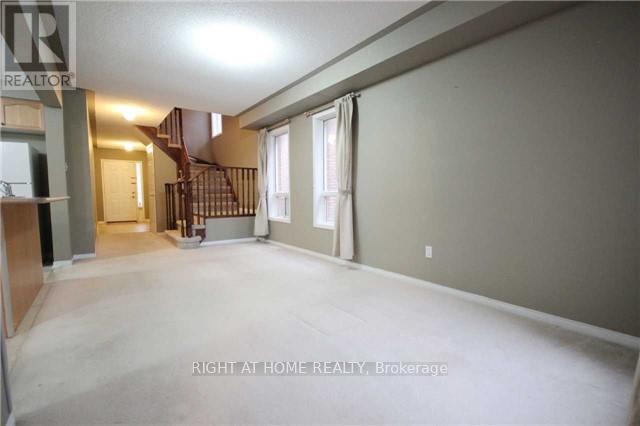82 Isabella Street Markham, Ontario L3R 5C8
4 Bedroom
3 Bathroom
1,500 - 2,000 ft2
Fireplace
Central Air Conditioning
Forced Air
$3,500 Monthly
4 Bedroom Semi-Detached Home, Close To 1800 Sq.Ft., 5 Appliances, Open Concept, Deep Backyard, Long Driveway Without Side Walk Fits Two Cars, Move-In Condition. Close To Hwy 407 / Hwy 404 / Hwy 7 / Go Station / Markville Mall, Plaza, School, Parks, Pond, T&T And Foody Supermarket, Church, Ymca, Public Transit... (id:50886)
Property Details
| MLS® Number | N11984771 |
| Property Type | Single Family |
| Community Name | Village Green-South Unionville |
| Parking Space Total | 3 |
Building
| Bathroom Total | 3 |
| Bedrooms Above Ground | 4 |
| Bedrooms Total | 4 |
| Appliances | Garage Door Opener, Window Coverings |
| Basement Development | Unfinished |
| Basement Type | Full (unfinished) |
| Construction Style Attachment | Semi-detached |
| Cooling Type | Central Air Conditioning |
| Exterior Finish | Brick |
| Fireplace Present | Yes |
| Flooring Type | Ceramic, Hardwood, Carpeted |
| Foundation Type | Poured Concrete |
| Half Bath Total | 1 |
| Heating Fuel | Natural Gas |
| Heating Type | Forced Air |
| Stories Total | 2 |
| Size Interior | 1,500 - 2,000 Ft2 |
| Type | House |
| Utility Water | Municipal Water |
Parking
| Garage |
Land
| Acreage | No |
| Sewer | Sanitary Sewer |
Rooms
| Level | Type | Length | Width | Dimensions |
|---|---|---|---|---|
| Second Level | Primary Bedroom | 5.3 m | 3.91 m | 5.3 m x 3.91 m |
| Second Level | Bedroom 2 | 2.75 m | 2.58 m | 2.75 m x 2.58 m |
| Second Level | Bedroom 3 | 4.47 m | 2.77 m | 4.47 m x 2.77 m |
| Second Level | Bedroom 4 | 3.27 m | 2.94 m | 3.27 m x 2.94 m |
| Ground Level | Kitchen | 5.47 m | 2.9 m | 5.47 m x 2.9 m |
| Ground Level | Family Room | 3.82 m | 3.44 m | 3.82 m x 3.44 m |
| Ground Level | Living Room | 5.6 m | 2.91 m | 5.6 m x 2.91 m |
| Ground Level | Dining Room | 5.6 m | 2.91 m | 5.6 m x 2.91 m |
Contact Us
Contact us for more information
Danny Li
Broker
Right At Home Realty
1550 16th Avenue Bldg B Unit 3 & 4
Richmond Hill, Ontario L4B 3K9
1550 16th Avenue Bldg B Unit 3 & 4
Richmond Hill, Ontario L4B 3K9
(905) 695-7888
(905) 695-0900

























