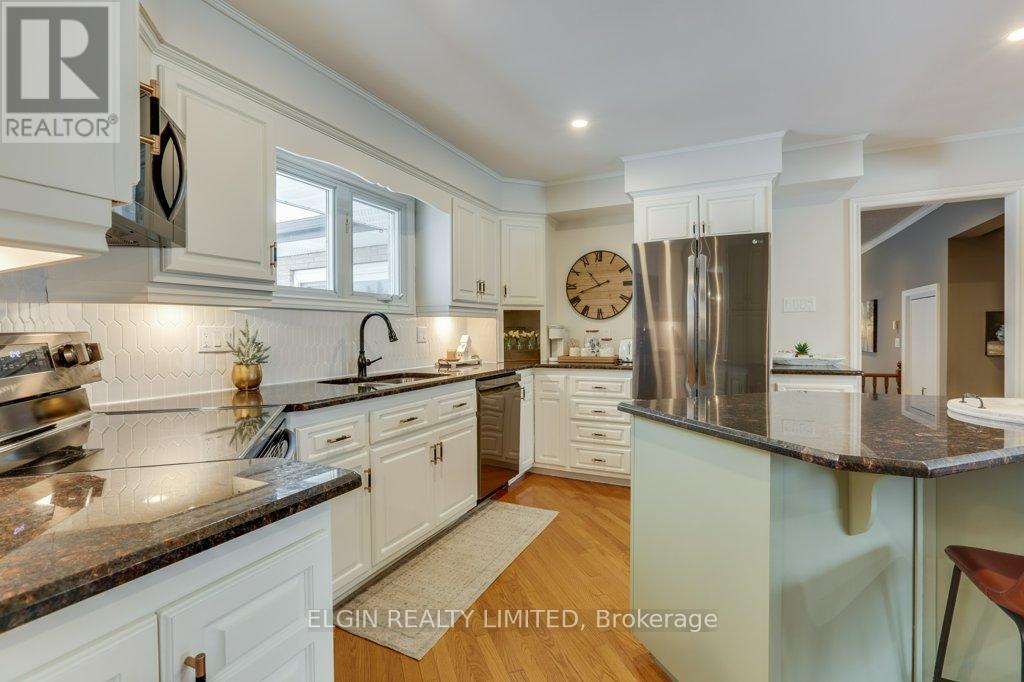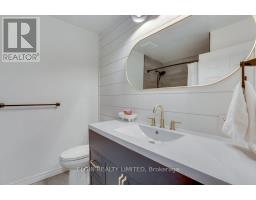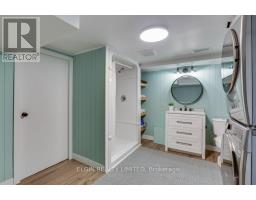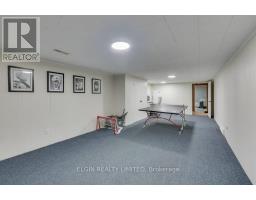82 Lawton Street St. Thomas, Ontario N5R 1X2
$799,900
Welcome to this sprawling 6 bedroom, 3 bathroom Bungalow located in a great family neighbourhood. Spacious home with approx. 2000 sq feet on main level and an additional 850 sq ft finished in lower level. Main floor features 4 bedrooms, 2 bathrooms, 2 living/family rooms, separate dining area and a bright kitchen with island and all new appliances (2024). Lower level has 2 additional bedrooms/hobby rooms, large recreation room, 3pc bathroom and lots of storage. Backyard is a great space for entertaining with a fully fenced yard and an 18x36 inground pool. Triple wide driveway with enough room for 6 vehicles and an oversized double car attached garage. Eastwood Park is just down the street with pickle ball & basketball courts. Easy access to major highways, London and Port Stanley. (id:50886)
Property Details
| MLS® Number | X12025572 |
| Property Type | Single Family |
| Community Name | SE |
| Amenities Near By | Hospital, Park |
| Community Features | School Bus |
| Equipment Type | Water Heater |
| Features | Sump Pump |
| Parking Space Total | 8 |
| Pool Type | Inground Pool |
| Rental Equipment Type | Water Heater |
| Structure | Patio(s), Shed |
Building
| Bathroom Total | 3 |
| Bedrooms Above Ground | 4 |
| Bedrooms Below Ground | 2 |
| Bedrooms Total | 6 |
| Amenities | Fireplace(s) |
| Appliances | Hot Tub, Blinds, Dishwasher, Microwave, Stove, Window Coverings, Refrigerator |
| Architectural Style | Bungalow |
| Basement Development | Finished |
| Basement Type | N/a (finished) |
| Construction Style Attachment | Detached |
| Cooling Type | Central Air Conditioning |
| Exterior Finish | Brick |
| Fireplace Present | Yes |
| Fireplace Total | 3 |
| Foundation Type | Poured Concrete |
| Heating Fuel | Natural Gas |
| Heating Type | Forced Air |
| Stories Total | 1 |
| Size Interior | 2,000 - 2,500 Ft2 |
| Type | House |
| Utility Water | Municipal Water |
Parking
| Attached Garage | |
| Garage |
Land
| Acreage | No |
| Fence Type | Fenced Yard |
| Land Amenities | Hospital, Park |
| Landscape Features | Landscaped |
| Sewer | Sanitary Sewer |
| Size Depth | 122 Ft |
| Size Frontage | 100 Ft |
| Size Irregular | 100 X 122 Ft |
| Size Total Text | 100 X 122 Ft |
Rooms
| Level | Type | Length | Width | Dimensions |
|---|---|---|---|---|
| Lower Level | Bedroom | 3.92 m | 4.99 m | 3.92 m x 4.99 m |
| Lower Level | Utility Room | 4.01 m | 3.49 m | 4.01 m x 3.49 m |
| Lower Level | Recreational, Games Room | 3.7 m | 9.39 m | 3.7 m x 9.39 m |
| Lower Level | Bedroom | 3.63 m | 2.89 m | 3.63 m x 2.89 m |
| Main Level | Living Room | 3.98 m | 5.84 m | 3.98 m x 5.84 m |
| Main Level | Kitchen | 3.8 m | 4.05 m | 3.8 m x 4.05 m |
| Main Level | Dining Room | 3.81 m | 3.65 m | 3.81 m x 3.65 m |
| Main Level | Family Room | 7.63 m | 6.27 m | 7.63 m x 6.27 m |
| Main Level | Primary Bedroom | 3.21 m | 4.24 m | 3.21 m x 4.24 m |
| Main Level | Bedroom | 3.18 m | 3.32 m | 3.18 m x 3.32 m |
| Main Level | Bedroom | 3.18 m | 3.66 m | 3.18 m x 3.66 m |
| Main Level | Bedroom | 4.67 m | 3.22 m | 4.67 m x 3.22 m |
https://www.realtor.ca/real-estate/28038271/82-lawton-street-st-thomas-se
Contact Us
Contact us for more information
Greg Wilson
Salesperson
(519) 637-2300
Kerilee Wilson
Salesperson
(519) 637-2300























































































