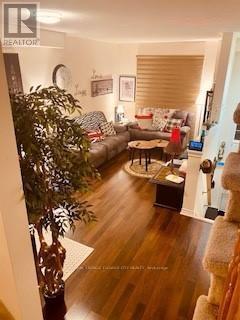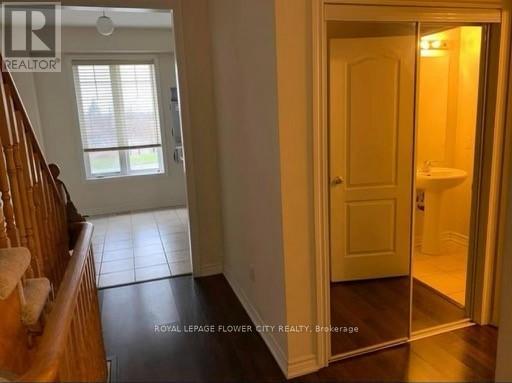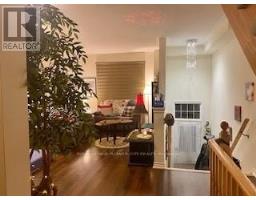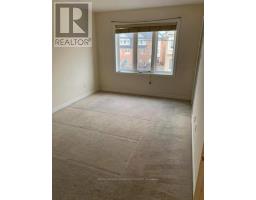82 Magdalene Crescent Brampton, Ontario L6Z 0G7
$3,000 Monthly
Amazing Value in a Prime Location! ? Nestled in Brampton's desirable Heart Lake area, this stunning 3-bedroom home plus a versatile den offers endless possibilities the den can serve as a fourth bedroom or home office. Boasting a bright and spacious open-concept layout with 9-foot ceilings on the main floor, this home features an eat-in kitchen, a combined living and dining area, a master ensuite, and a walk-out basement. Enjoy the convenience of ground-floor garage access and a location just minutes from Trinity Common Mall, top-rated schools, Brampton Civic Hospital, Highway 410, and Turnberry Golf Course. Dont miss out on this fantastic opportunity! (id:50886)
Property Details
| MLS® Number | W12036894 |
| Property Type | Single Family |
| Community Name | Heart Lake |
| Amenities Near By | Hospital, Park, Public Transit |
| Parking Space Total | 2 |
| View Type | View |
Building
| Bathroom Total | 3 |
| Bedrooms Above Ground | 3 |
| Bedrooms Below Ground | 1 |
| Bedrooms Total | 4 |
| Appliances | Dishwasher, Dryer, Stove, Washer, Refrigerator |
| Basement Development | Finished |
| Basement Type | N/a (finished) |
| Construction Style Attachment | Attached |
| Cooling Type | Central Air Conditioning |
| Exterior Finish | Brick, Brick Facing |
| Foundation Type | Concrete |
| Half Bath Total | 1 |
| Heating Fuel | Natural Gas |
| Heating Type | Forced Air |
| Stories Total | 3 |
| Type | Row / Townhouse |
| Utility Water | Municipal Water |
Parking
| Attached Garage | |
| Garage |
Land
| Acreage | No |
| Land Amenities | Hospital, Park, Public Transit |
| Sewer | Sanitary Sewer |
Rooms
| Level | Type | Length | Width | Dimensions |
|---|---|---|---|---|
| Second Level | Living Room | 6.09 m | 3.59 m | 6.09 m x 3.59 m |
| Second Level | Dining Room | 6 m | 3.59 m | 6 m x 3.59 m |
| Second Level | Eating Area | 4.66 m | 3.74 m | 4.66 m x 3.74 m |
| Second Level | Kitchen | 4.66 m | 3.74 m | 4.66 m x 3.74 m |
| Third Level | Primary Bedroom | 4.57 m | 3.04 m | 4.57 m x 3.04 m |
| Third Level | Bedroom | 3.23 m | 2.43 m | 3.23 m x 2.43 m |
| Third Level | Bedroom | 4.31 m | 2.48 m | 4.31 m x 2.48 m |
| Main Level | Family Room | 2.74 m | 2.5 m | 2.74 m x 2.5 m |
https://www.realtor.ca/real-estate/28063475/82-magdalene-crescent-brampton-heart-lake-heart-lake
Contact Us
Contact us for more information
Bobby Dhillon
Broker
www.bobbydhillonrealtor.com/
10 Cottrelle Blvd #302
Brampton, Ontario L6S 0E2
(905) 230-3100
(905) 230-8577
www.flowercityrealty.com
Jagbir Kaur Dhaliwal
Broker
www.jagbirdhaliwal.com/
30 Topflight Dr #11
Mississauga, Ontario L5S 0A8
(905) 564-2100
(905) 230-8577



































