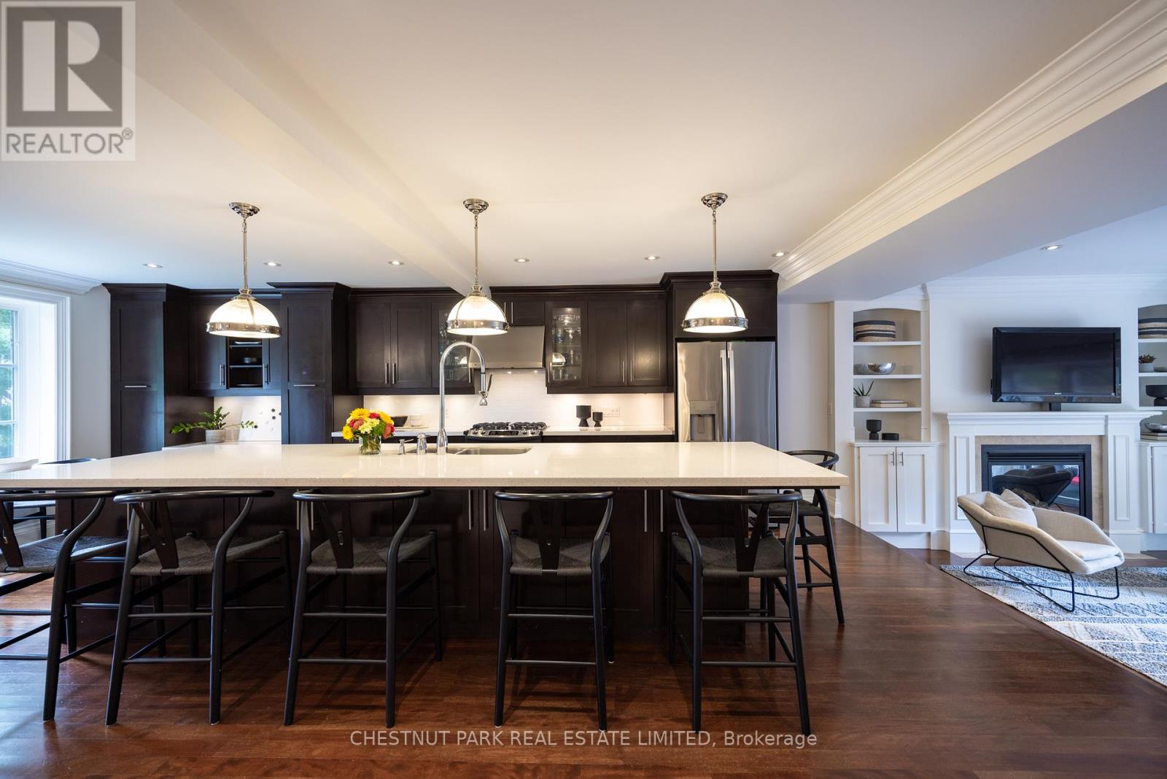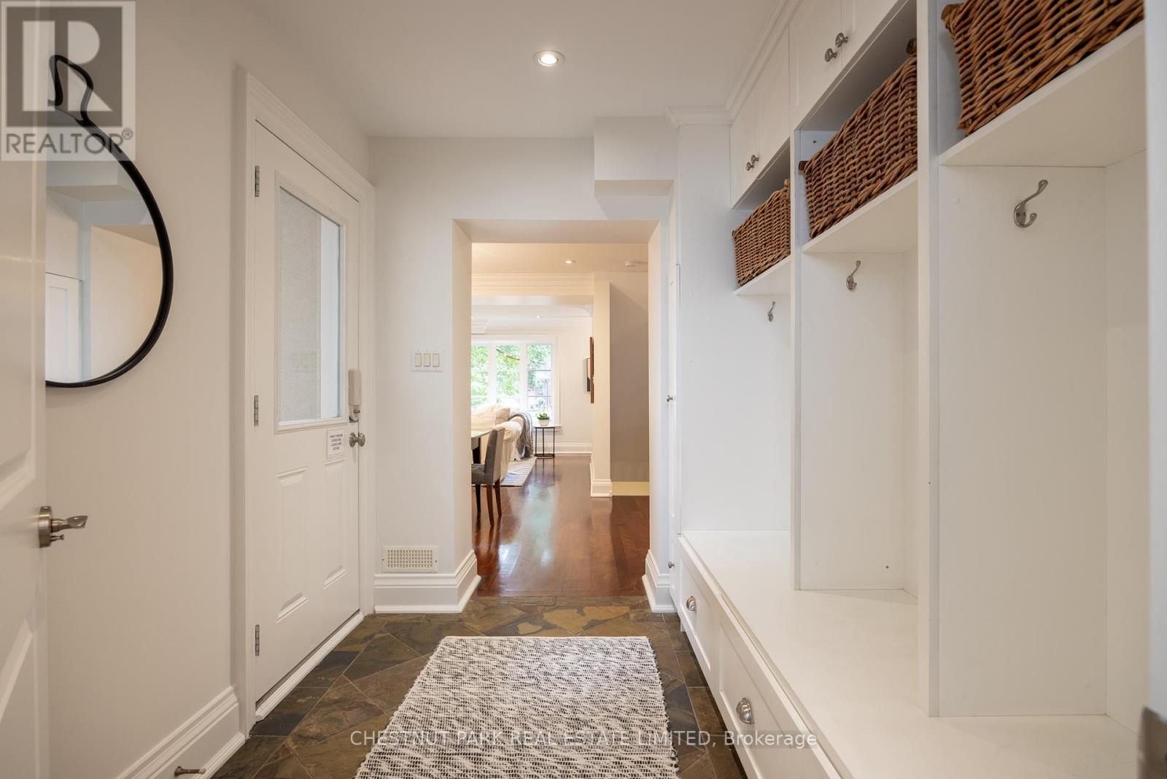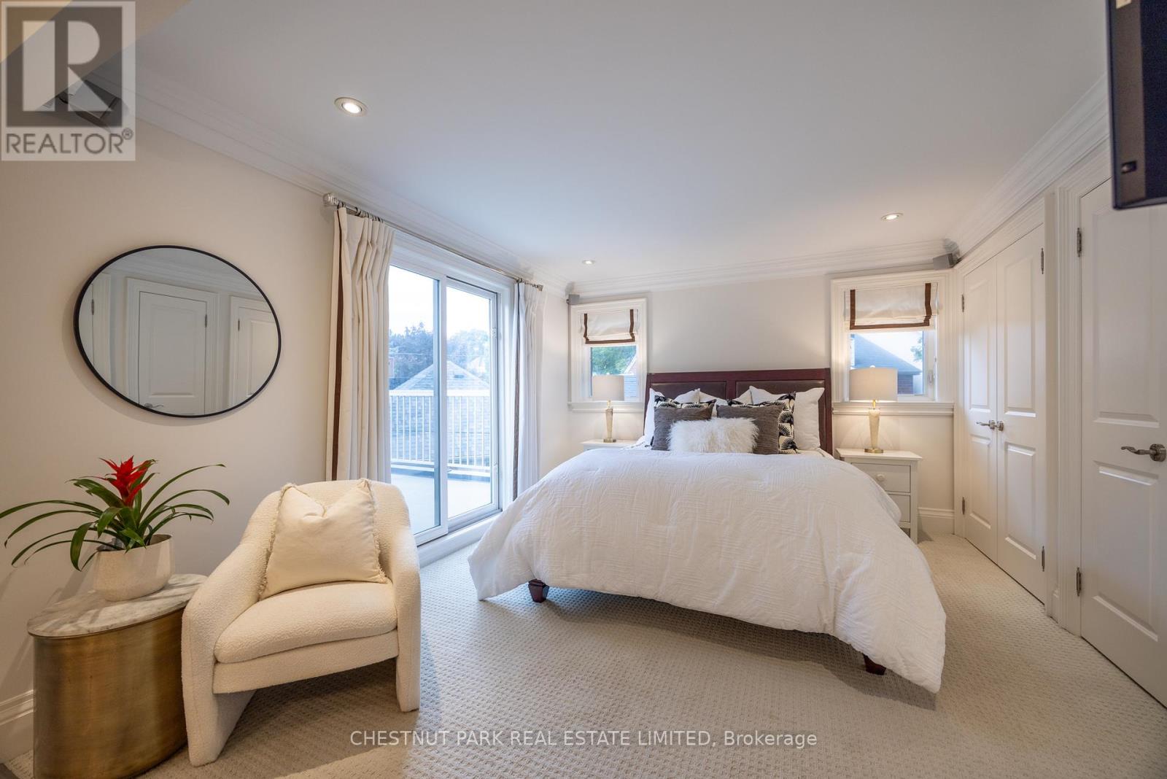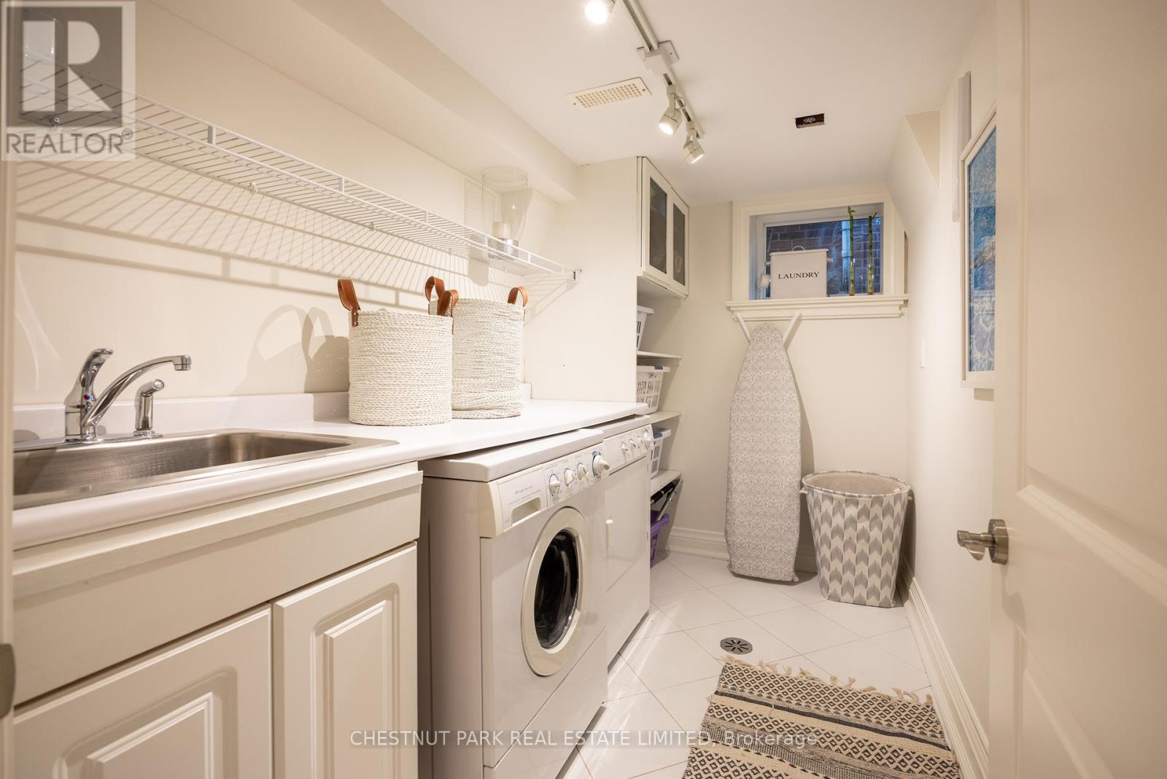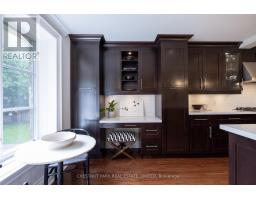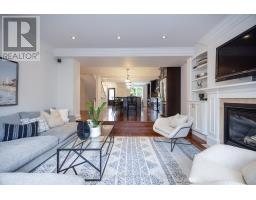82 Mcrae Drive Toronto (Leaside), Ontario M4G 1S5
$2,895,000
Nestled in the heart of South Leaside, this exceptional family home is a rare find. Thoughtfully renovated, this home features four beautifully appointed bedrooms, with the primary suite offering a luxurious, hotel-inspired ensuite that promises a serene retreat. The main floor is the epitome of modern living, highlighted by an impressive oversized island with seating for six. The chef-inspired kitchen is perfect for entertaining, whether you're hosting the hockey team or gathering the family for holiday celebrations. The open-concept layout ensures a seamless flow, extending into the cozy family room with a gas fireplace and a walk-out to the rear garden. 82 McRae Drive is more than just a house; it's a place to create lasting memories. Located just steps from the vibrant Trace Manes Park and Leaside Tennis Club, this home also offers incredible walkability to some of the area's top schools. For those who love to explore, a short stroll to Bayview Avenue provides endless options for shopping, dining, and more. There is nothing to do but move in and enjoy the incredible community of Leaside! Welcome home! (id:50886)
Open House
This property has open houses!
2:00 pm
Ends at:4:00 pm
2:00 pm
Ends at:4:00 pm
Property Details
| MLS® Number | C9344084 |
| Property Type | Single Family |
| Community Name | Leaside |
| AmenitiesNearBy | Hospital, Park, Public Transit |
| Features | Conservation/green Belt |
| ParkingSpaceTotal | 3 |
Building
| BathroomTotal | 4 |
| BedroomsAboveGround | 4 |
| BedroomsBelowGround | 1 |
| BedroomsTotal | 5 |
| BasementDevelopment | Finished |
| BasementType | Full (finished) |
| ConstructionStyleAttachment | Detached |
| CoolingType | Central Air Conditioning |
| ExteriorFinish | Stone, Stucco |
| FireplacePresent | Yes |
| FlooringType | Carpeted, Hardwood |
| HalfBathTotal | 1 |
| HeatingFuel | Natural Gas |
| HeatingType | Forced Air |
| StoriesTotal | 2 |
| Type | House |
| UtilityWater | Municipal Water |
Parking
| Garage |
Land
| Acreage | No |
| FenceType | Fenced Yard |
| LandAmenities | Hospital, Park, Public Transit |
| Sewer | Sanitary Sewer |
| SizeDepth | 73 Ft |
| SizeFrontage | 60 Ft |
| SizeIrregular | 60 X 73 Ft |
| SizeTotalText | 60 X 73 Ft |
Rooms
| Level | Type | Length | Width | Dimensions |
|---|---|---|---|---|
| Second Level | Primary Bedroom | 3.86 m | 3.53 m | 3.86 m x 3.53 m |
| Second Level | Bedroom 2 | 4.72 m | 3.45 m | 4.72 m x 3.45 m |
| Second Level | Bedroom 3 | 4.22 m | 3.12 m | 4.22 m x 3.12 m |
| Second Level | Bedroom 4 | 3.23 m | 3 m | 3.23 m x 3 m |
| Lower Level | Bedroom 5 | 8.36 m | 3.3 m | 8.36 m x 3.3 m |
| Lower Level | Laundry Room | 2.97 m | 1.78 m | 2.97 m x 1.78 m |
| Lower Level | Recreational, Games Room | 7.09 m | 3.45 m | 7.09 m x 3.45 m |
| Ground Level | Kitchen | 7.11 m | 4.72 m | 7.11 m x 4.72 m |
| Ground Level | Dining Room | 4.27 m | 4.17 m | 4.27 m x 4.17 m |
| Ground Level | Living Room | 4.27 m | 4.17 m | 4.27 m x 4.17 m |
| Ground Level | Family Room | 5 m | 3.66 m | 5 m x 3.66 m |
| Ground Level | Mud Room | 2.59 m | 2.24 m | 2.59 m x 2.24 m |
https://www.realtor.ca/real-estate/27400674/82-mcrae-drive-toronto-leaside-leaside
Interested?
Contact us for more information
Michelle Way
Salesperson
1300 Yonge St Ground Flr
Toronto, Ontario M4T 1X3












