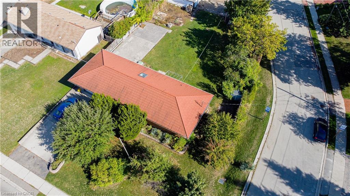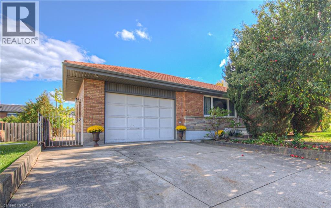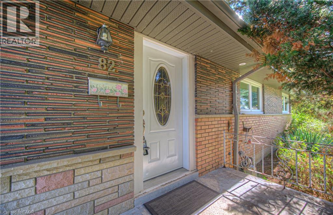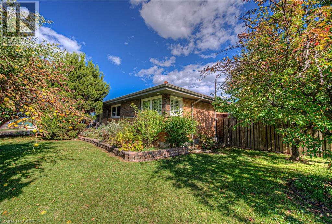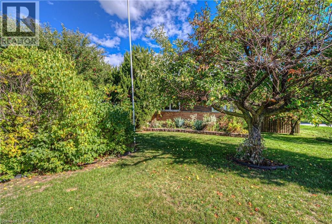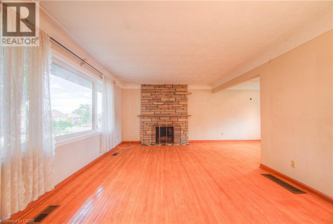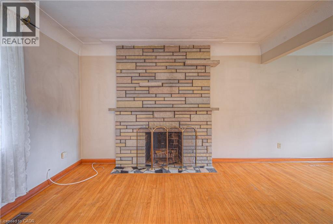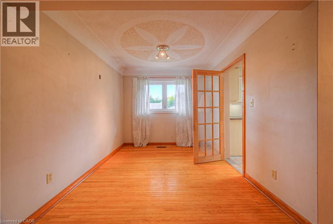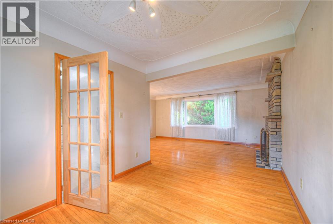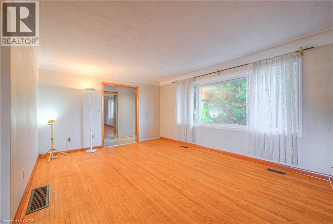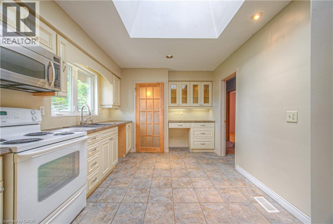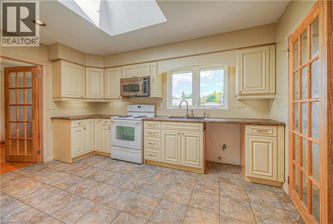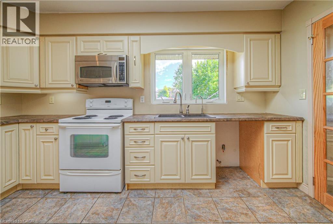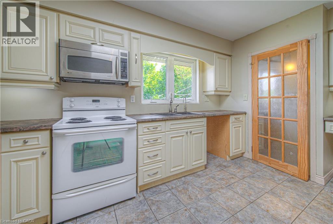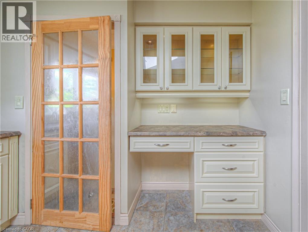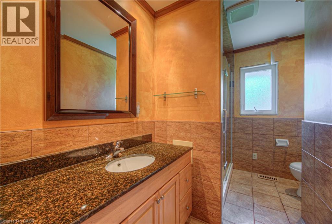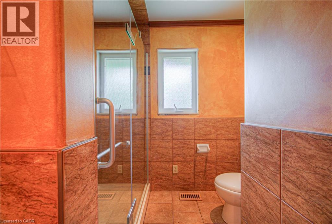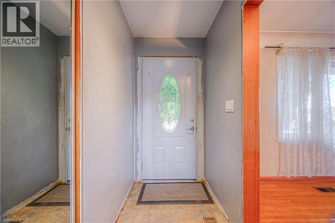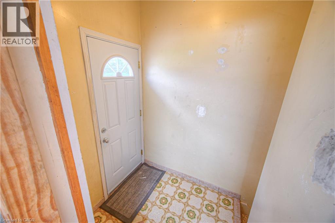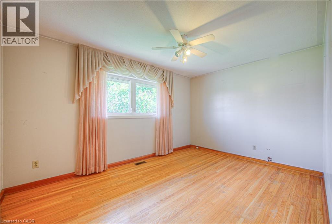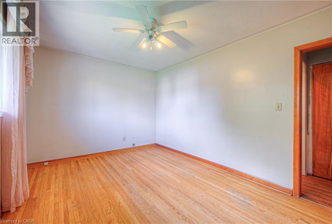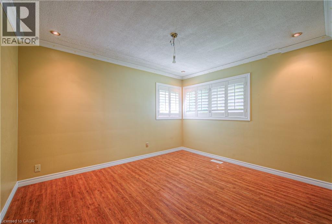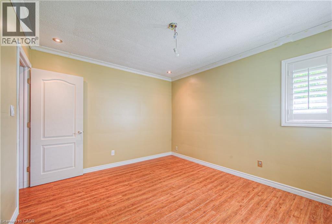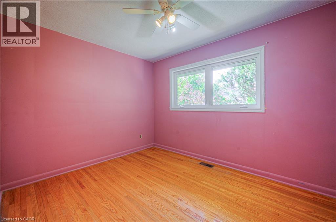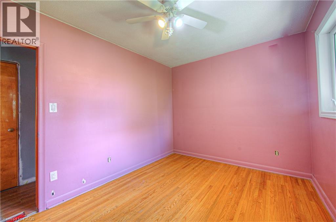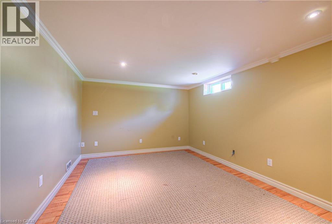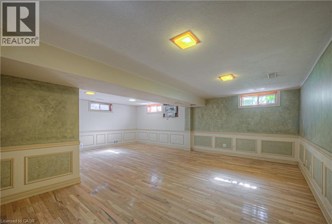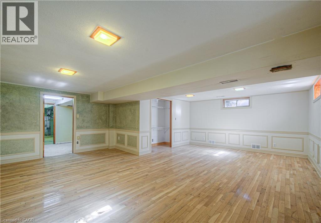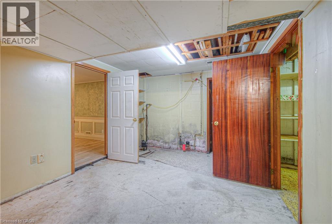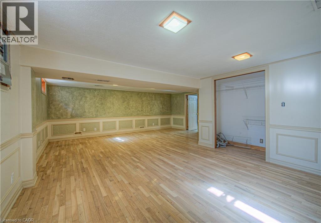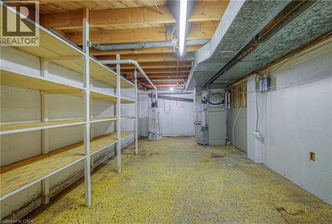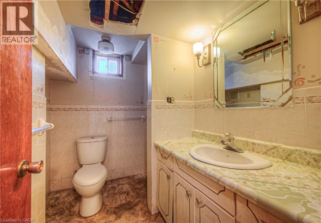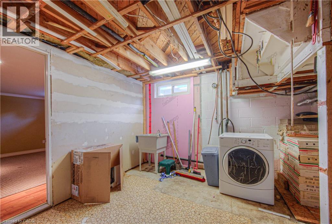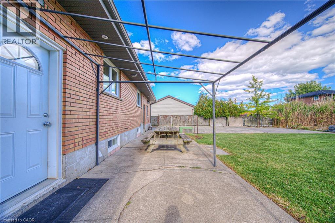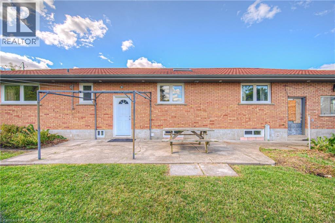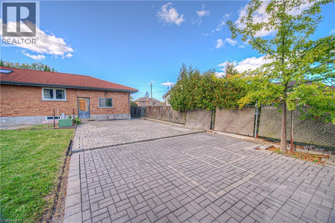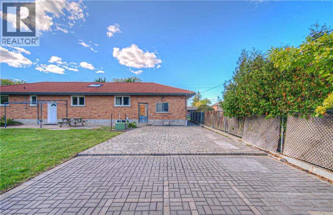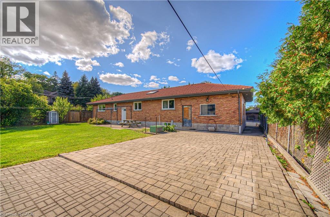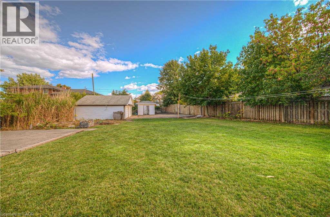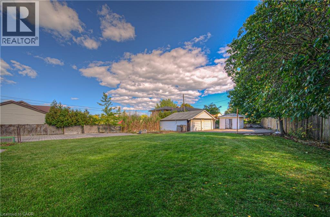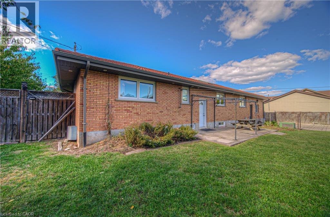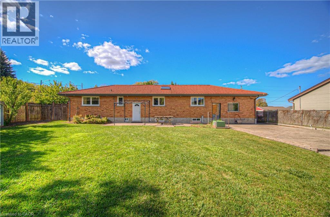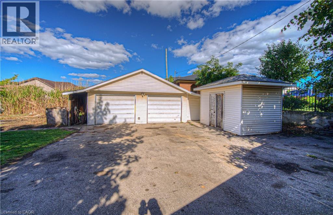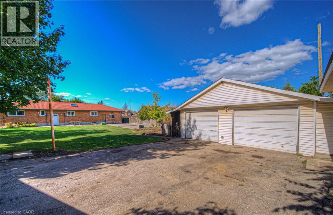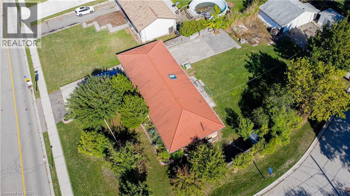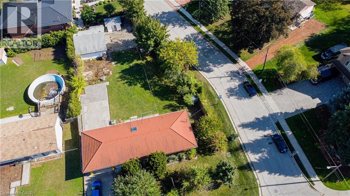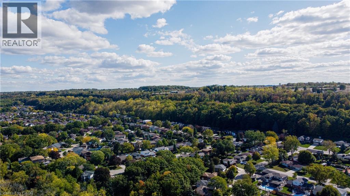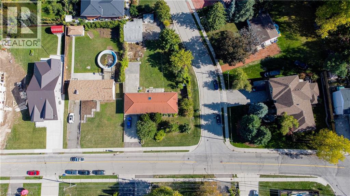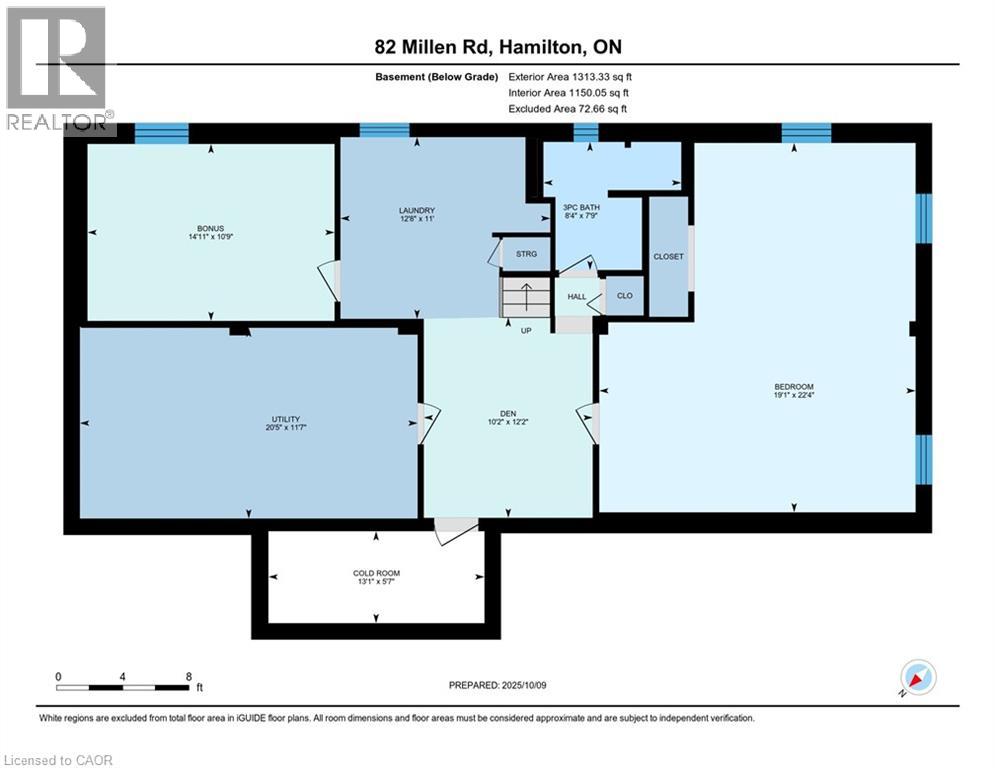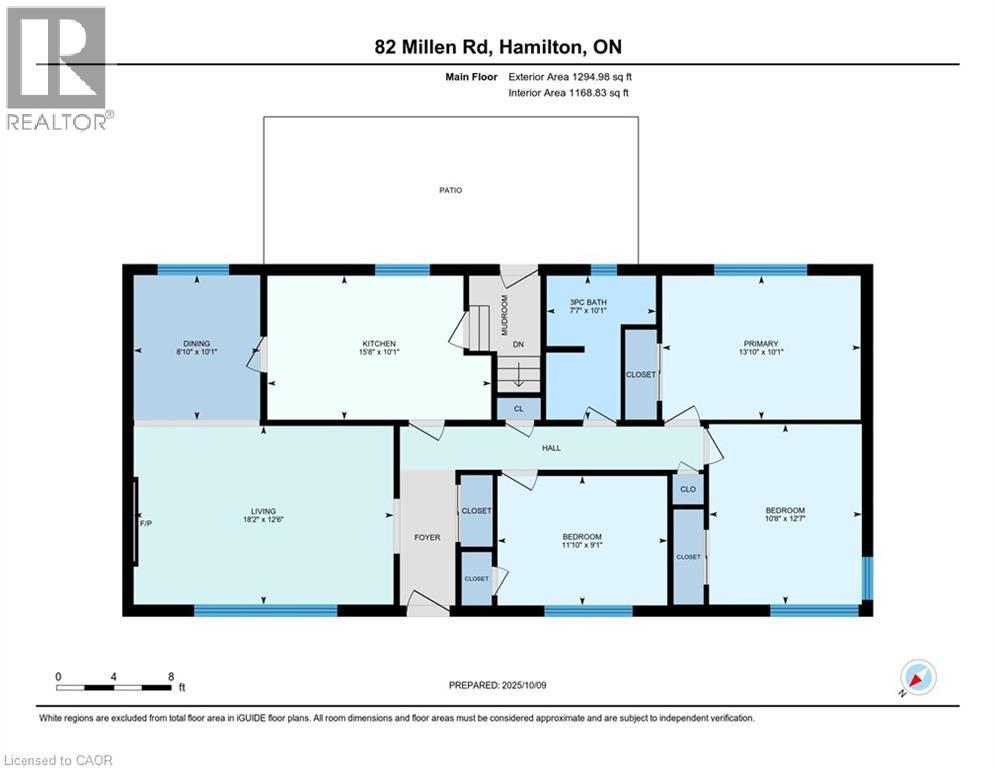82 Millen Road Stoney Creek, Ontario L8G 3G2
$869,000
Excellent Redevelopment Potential wit a 90' x 175' corner lot. Solid built Brick home with a massive back yard for family enjoyment and gardening. Detached double Garage/Workshop with separate gated entrance to the street. Your own mature high producing fruit trees in the front yard. This 3 Bedroom home has saved the original hardwood flooring through the Large main floor Living Room and Dining Room, with ceramic tile from the entrance through the Kitchen. 3 large bedrooms and an updated bathroom for your family needs. Mostly finished Basement could end up with a separate entrance. View this home and let your imagination run away. (id:50886)
Property Details
| MLS® Number | 40777025 |
| Property Type | Single Family |
| Amenities Near By | Public Transit |
| Features | Corner Site, Paved Driveway, Sump Pump |
| Parking Space Total | 6 |
| Structure | Shed |
Building
| Bathroom Total | 2 |
| Bedrooms Above Ground | 3 |
| Bedrooms Below Ground | 1 |
| Bedrooms Total | 4 |
| Appliances | Central Vacuum, Microwave Built-in, Garage Door Opener |
| Architectural Style | Raised Bungalow |
| Basement Development | Partially Finished |
| Basement Type | Full (partially Finished) |
| Constructed Date | 1958 |
| Construction Style Attachment | Detached |
| Cooling Type | Central Air Conditioning |
| Exterior Finish | Brick Veneer |
| Foundation Type | Block |
| Heating Fuel | Natural Gas |
| Heating Type | Forced Air |
| Stories Total | 1 |
| Size Interior | 1,592 Ft2 |
| Type | House |
| Utility Water | Municipal Water |
Parking
| Attached Garage | |
| Detached Garage |
Land
| Access Type | Road Access |
| Acreage | No |
| Land Amenities | Public Transit |
| Sewer | Municipal Sewage System |
| Size Depth | 175 Ft |
| Size Frontage | 90 Ft |
| Size Irregular | 0.34 |
| Size Total | 0.34 Ac|under 1/2 Acre |
| Size Total Text | 0.34 Ac|under 1/2 Acre |
| Zoning Description | R2 |
Rooms
| Level | Type | Length | Width | Dimensions |
|---|---|---|---|---|
| Basement | Utility Room | 11'7'' x 20'5'' | ||
| Basement | Laundry Room | 11'0'' x 12'8'' | ||
| Basement | Den | 12'2'' x 10'2'' | ||
| Basement | Cold Room | 5'7'' x 13'1'' | ||
| Basement | Bonus Room | 10'9'' x 14'11'' | ||
| Basement | Bedroom | 22'4'' x 19'1'' | ||
| Basement | 3pc Bathroom | Measurements not available | ||
| Main Level | Primary Bedroom | 10'1'' x 13'10'' | ||
| Main Level | Living Room | 12'6'' x 18'2'' | ||
| Main Level | Kitchen | 10'1'' x 15'8'' | ||
| Main Level | Dining Room | 10'1'' x 8'10'' | ||
| Main Level | Bedroom | 9'1'' x 11'10'' | ||
| Main Level | Bedroom | 12'7'' x 10'8'' | ||
| Main Level | 3pc Bathroom | 10'1'' x 7'7'' |
https://www.realtor.ca/real-estate/28976601/82-millen-road-stoney-creek
Contact Us
Contact us for more information
Edward Shafer
Salesperson
www.edwardshafer.ca/
41 Main Street West
Grimsby, Ontario L3R 1R3
(905) 945-1234
nrcrealty.ca/

