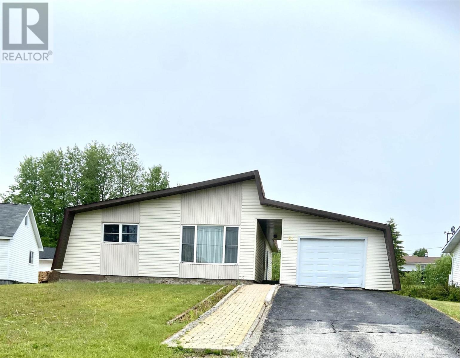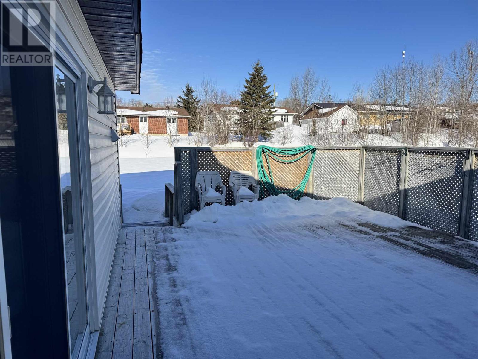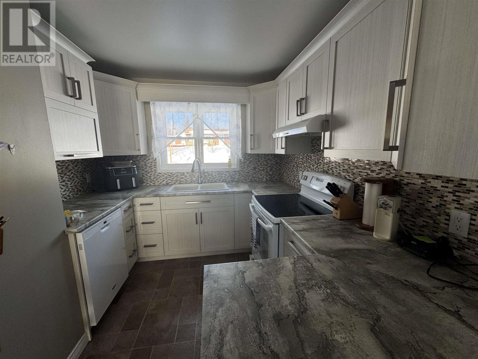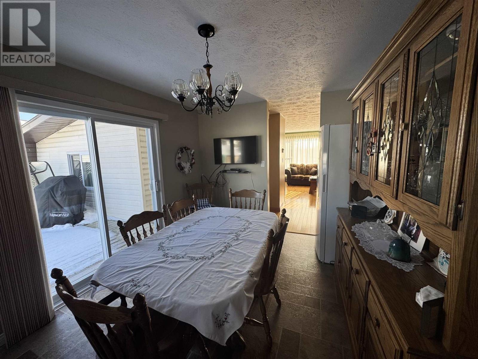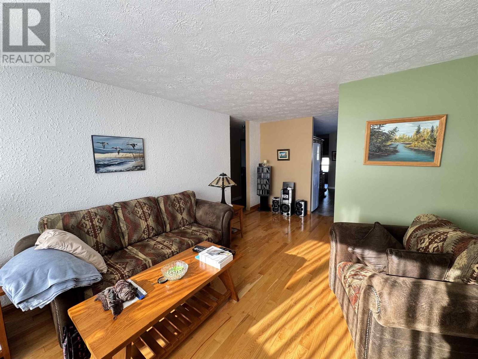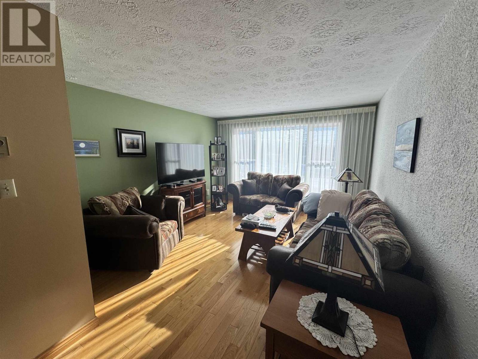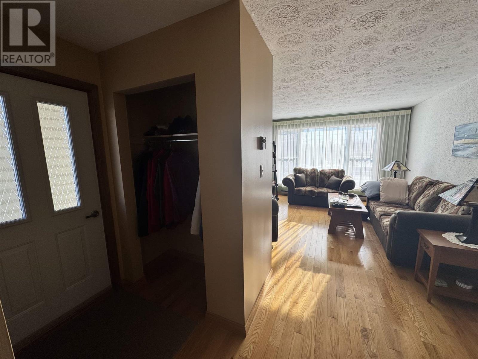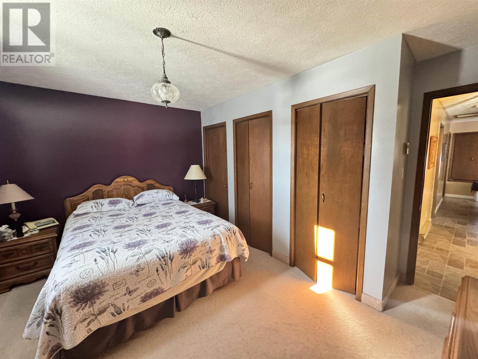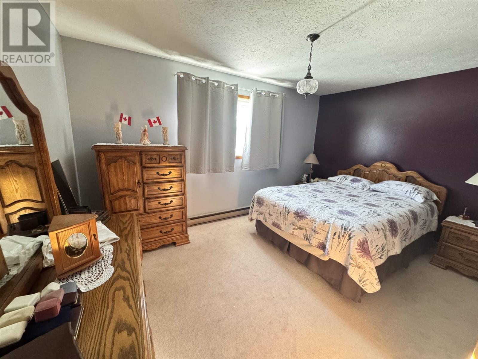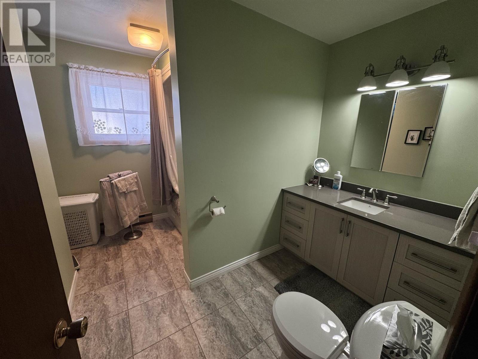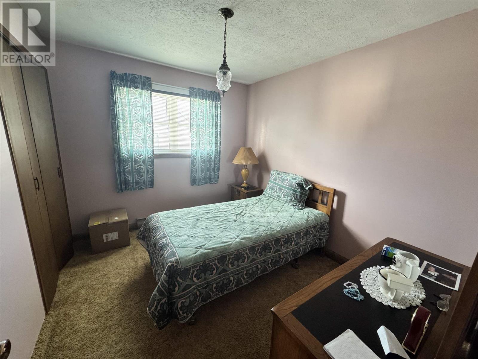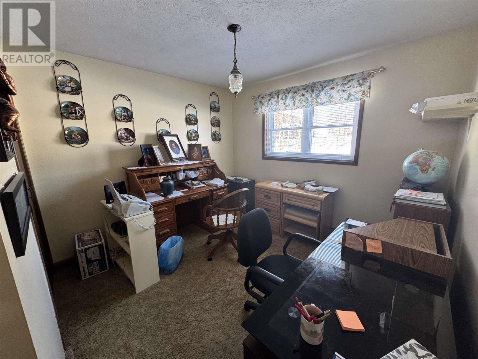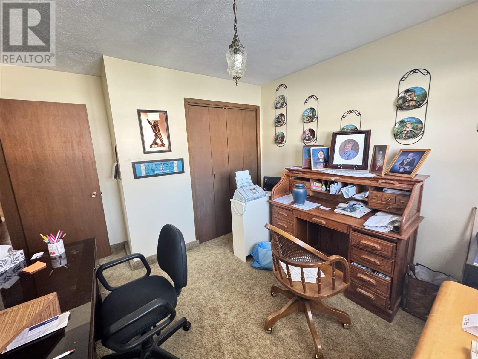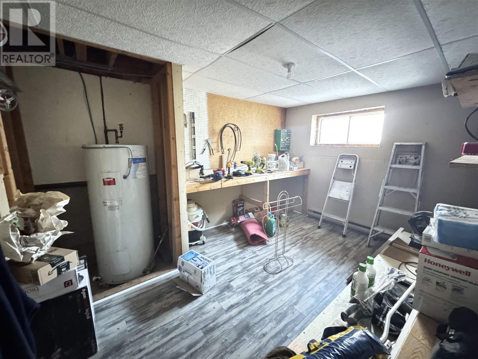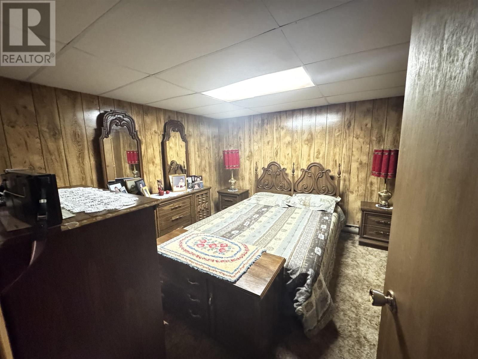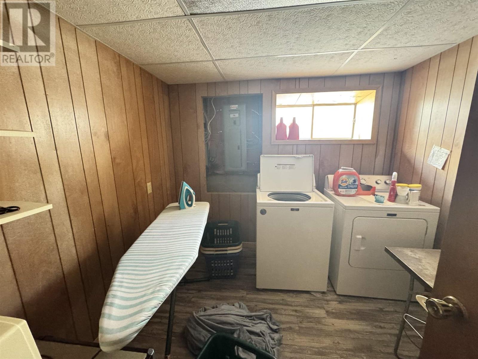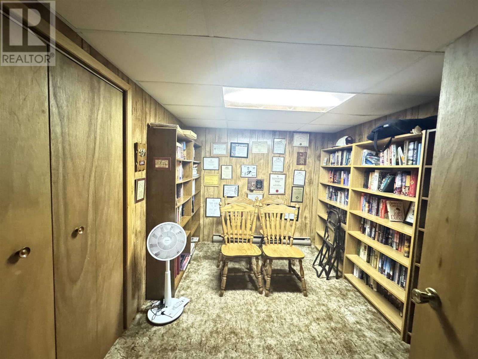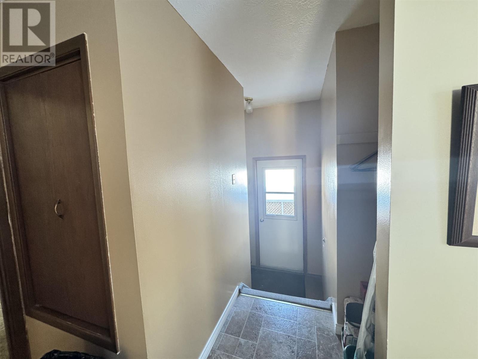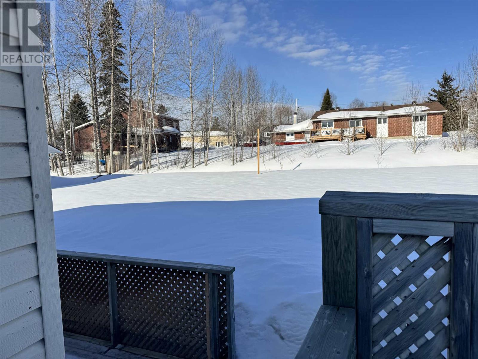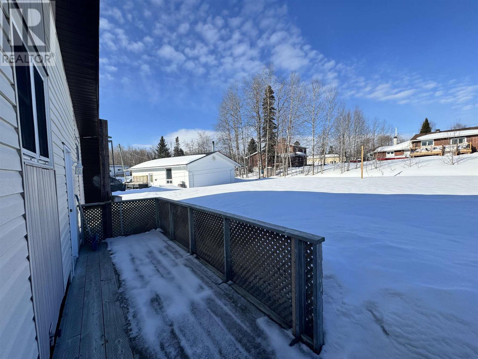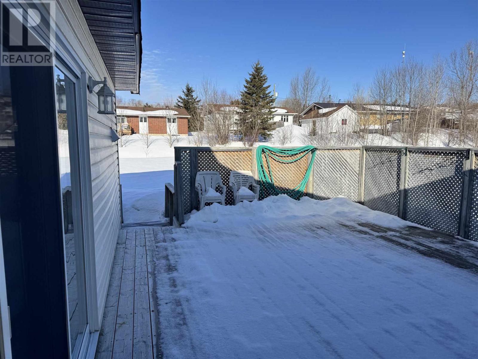82 Neesomadina Ave Hornepayne, Ontario P0M 1Z0
4 Bedroom
2 Bathroom
1,344 ft2
Bungalow
Baseboard Heaters
$284,900
Located on a desirable street in the bustling town of Hornepayne, 82 Neesomadina Ave is a three bedroom two bath bungalow with many updates throughout. Attached garage, dining room patio doors two outside deck and large open backyard makes this home perfect for the growing family. A full basement with two rooms and Laundry gives you that extra bit of space. This home is walking distance to daycare, schools, arena, groceries and hardware store. (id:50886)
Property Details
| MLS® Number | SM250793 |
| Property Type | Single Family |
| Community Name | Hornepayne |
| Features | Paved Driveway |
Building
| Bathroom Total | 2 |
| Bedrooms Above Ground | 3 |
| Bedrooms Below Ground | 1 |
| Bedrooms Total | 4 |
| Age | New Building |
| Appliances | Stove, Dryer, Refrigerator, Washer |
| Architectural Style | Bungalow |
| Basement Development | Finished |
| Basement Type | Full (finished) |
| Construction Style Attachment | Detached |
| Exterior Finish | Vinyl |
| Foundation Type | Poured Concrete |
| Heating Fuel | Electric |
| Heating Type | Baseboard Heaters |
| Stories Total | 1 |
| Size Interior | 1,344 Ft2 |
Parking
| Garage |
Land
| Acreage | No |
| Size Frontage | 75.0000 |
| Size Total Text | Under 1/2 Acre |
Rooms
| Level | Type | Length | Width | Dimensions |
|---|---|---|---|---|
| Main Level | Kitchen | 11.8x9.4 | ||
| Main Level | Dining Room | 9.4X14.1 | ||
| Main Level | Living Room | 20X12.6 | ||
| Main Level | Bathroom | 8.10X8.8 | ||
| Main Level | Bedroom | 12.1X14.1 | ||
| Main Level | Bedroom | 10.6X9.3 | ||
| Main Level | Bedroom | 10.9X12 | ||
| Main Level | Foyer | 8.11X10.6 |
Utilities
| Cable | Available |
| Electricity | Available |
| Telephone | Available |
https://www.realtor.ca/real-estate/28183370/82-neesomadina-ave-hornepayne-hornepayne
Contact Us
Contact us for more information
Kimmie Dozois
Salesperson
exitrealtyssm.com/
Exit Realty True North
207 Northern Ave E - Suite 1
Sault Ste. Marie, Ontario P6B 4H9
207 Northern Ave E - Suite 1
Sault Ste. Marie, Ontario P6B 4H9
(705) 942-6500
(705) 942-6502
(705) 942-6502
www.exitrealtyssm.com/

