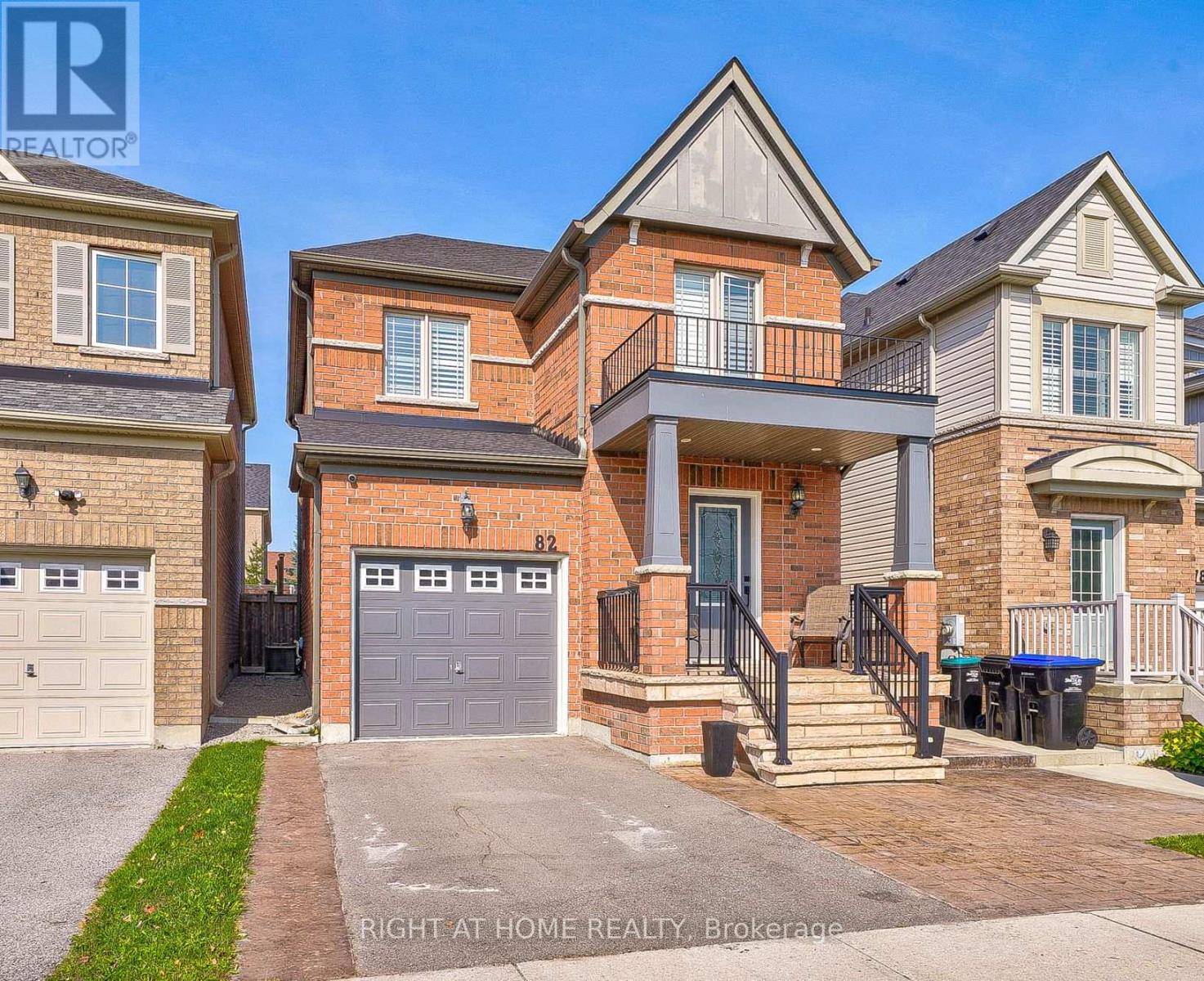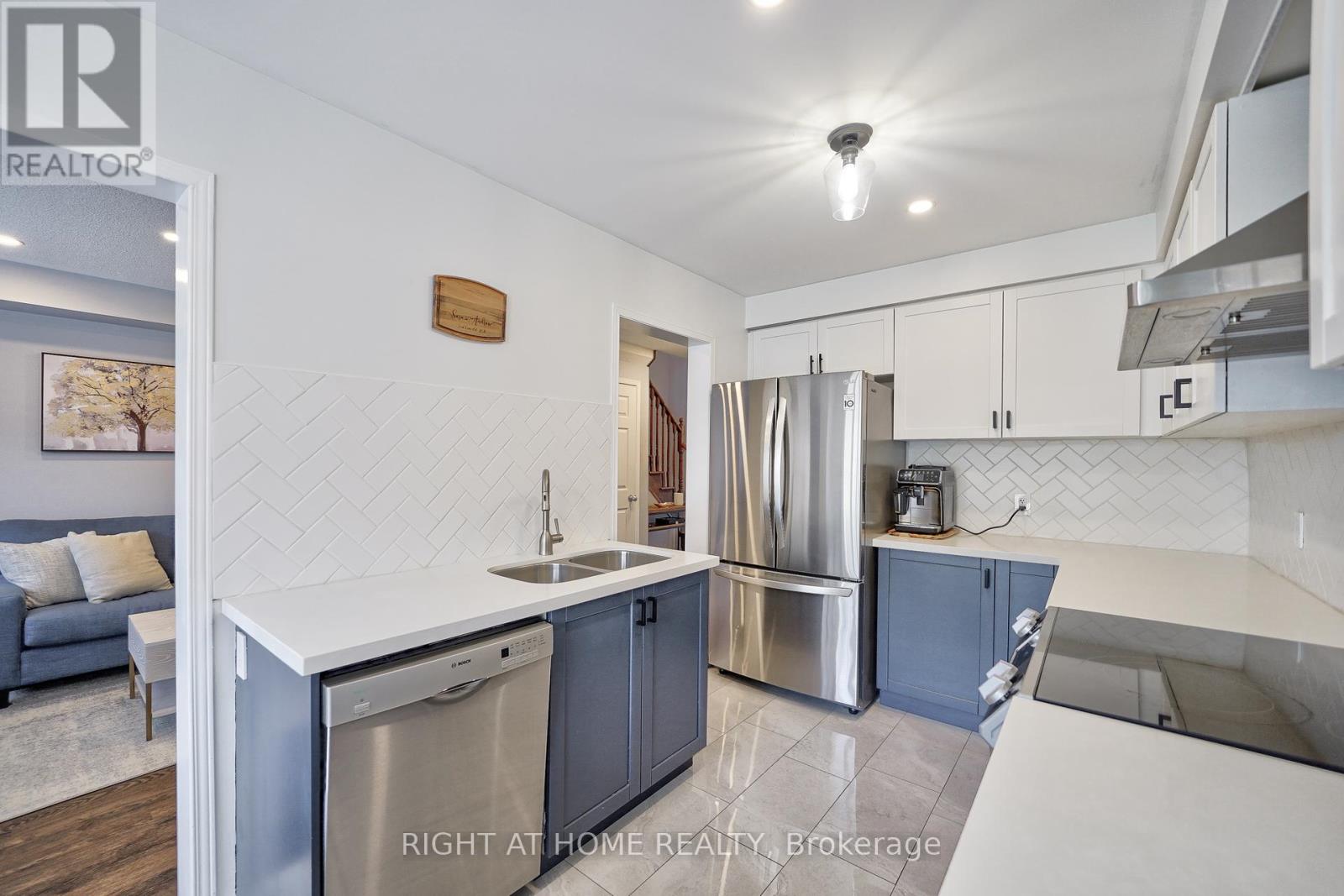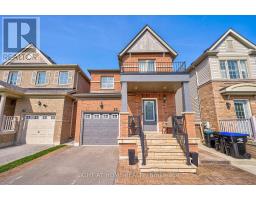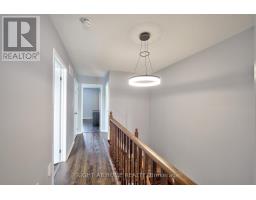82 Orr Drive Bradford West Gwillimbury (Bradford), Ontario L3Z 0B9
$899,900
Beautiful Detached 3 Bedroom Home With Private Driveway & Built-In Garage Located In The Prime ""Grand Central"" Neighbourhood Of Bradford. Bright Spacious Living Area With Built-In Electric Fireplace, Great For Entertaining Guests Or Relaxing With Your Family. Newly Renovated Modern Kitchen With Stainless Steel Appliances & Quartz Counters; Perfect Space For All Of Your Culinary Creations. Tastefully Updated With New Vinyl Flooring Throughout The Home. Outside, The Backyard Offers Ample Space For Outdoor Activities & Gatherings, Making It The Ideal Spot For BBQ's Or Enjoying A Morning Coffee On The Large Wooden Deck. The Home Is Surrounded By Many Amenities Such As Schools, Parks, Shopping Centres, Restaurants, & Minutes Away From Hwy 400! Don't Miss Out On The Opportunity To Make This House Your New Home Sweet Home! **** EXTRAS **** S/S Fridge x 2, S/S Stove, S/S Dishwasher, S/S Hood Fan,Washer, Dryer, Central Vac, Window Coverings, Light Fixtures, Electric Fireplace, Google NestCamera & Google Nest Doorbell, Shed & Mini-Putt Golf In Backyard. (id:50886)
Property Details
| MLS® Number | N9384729 |
| Property Type | Single Family |
| Community Name | Bradford |
| AmenitiesNearBy | Park, Place Of Worship, Schools |
| CommunityFeatures | Community Centre |
| ParkingSpaceTotal | 3 |
Building
| BathroomTotal | 3 |
| BedroomsAboveGround | 3 |
| BedroomsTotal | 3 |
| Appliances | Central Vacuum |
| BasementDevelopment | Unfinished |
| BasementType | Full (unfinished) |
| ConstructionStyleAttachment | Detached |
| CoolingType | Central Air Conditioning |
| ExteriorFinish | Brick |
| FireplacePresent | Yes |
| FireplaceTotal | 1 |
| FlooringType | Vinyl |
| FoundationType | Poured Concrete |
| HalfBathTotal | 1 |
| HeatingFuel | Natural Gas |
| HeatingType | Forced Air |
| StoriesTotal | 2 |
| Type | House |
| UtilityWater | Municipal Water |
Parking
| Garage |
Land
| Acreage | No |
| FenceType | Fenced Yard |
| LandAmenities | Park, Place Of Worship, Schools |
| Sewer | Sanitary Sewer |
| SizeDepth | 109 Ft ,10 In |
| SizeFrontage | 26 Ft ,10 In |
| SizeIrregular | 26.9 X 109.91 Ft |
| SizeTotalText | 26.9 X 109.91 Ft |
Rooms
| Level | Type | Length | Width | Dimensions |
|---|---|---|---|---|
| Main Level | Kitchen | 5.12 m | 2.43 m | 5.12 m x 2.43 m |
| Main Level | Living Room | 4.83 m | 3.14 m | 4.83 m x 3.14 m |
| Main Level | Dining Room | 4.83 m | 3.14 m | 4.83 m x 3.14 m |
| Upper Level | Primary Bedroom | 4.14 m | 3.82 m | 4.14 m x 3.82 m |
| Upper Level | Bedroom 2 | 3.46 m | 2.89 m | 3.46 m x 2.89 m |
| Upper Level | Bedroom 3 | 3.48 m | 2.74 m | 3.48 m x 2.74 m |
Utilities
| Cable | Installed |
| Sewer | Installed |
https://www.realtor.ca/real-estate/27510676/82-orr-drive-bradford-west-gwillimbury-bradford-bradford
Interested?
Contact us for more information
Jon Dourado
Salesperson
9311 Weston Road Unit 6
Vaughan, Ontario L4H 3G8

















































































