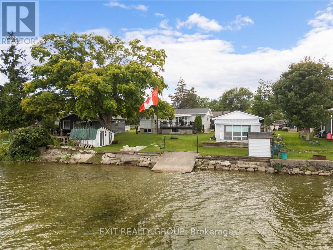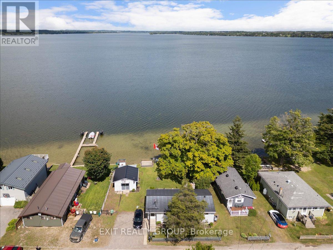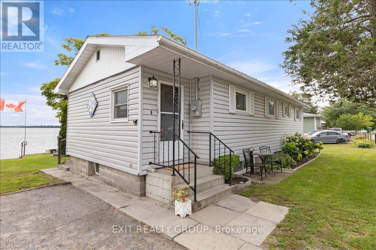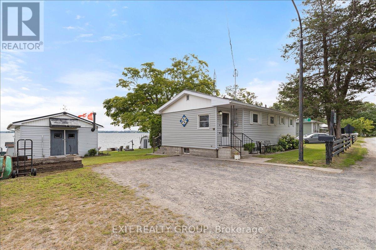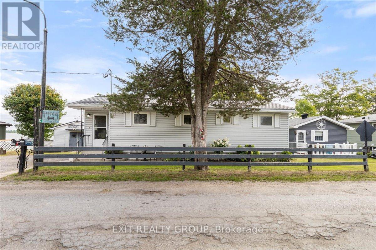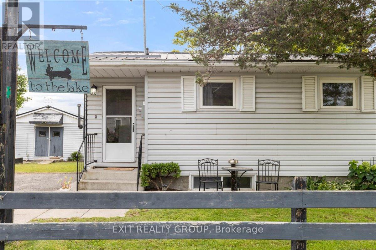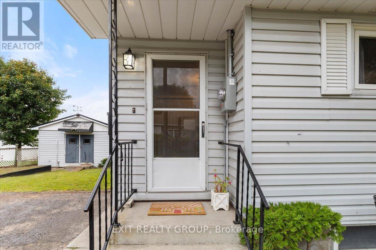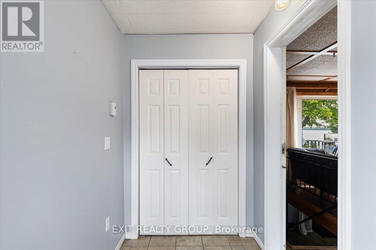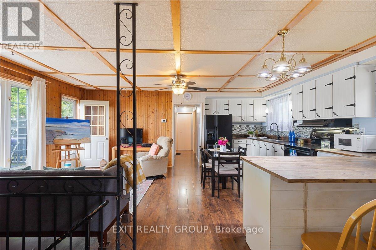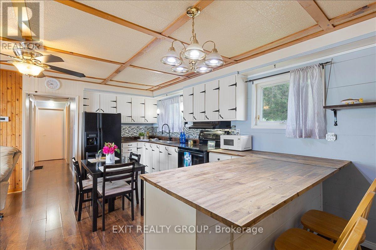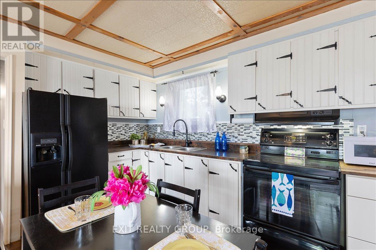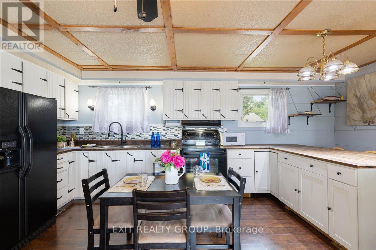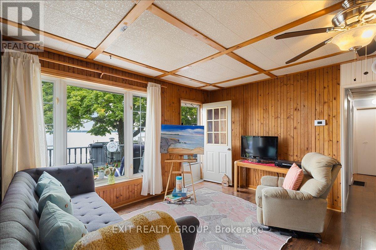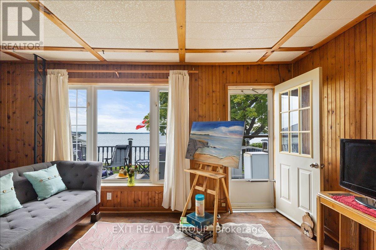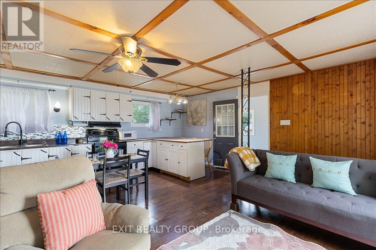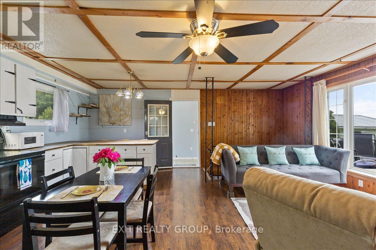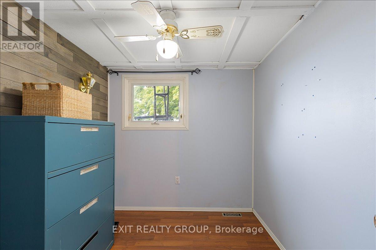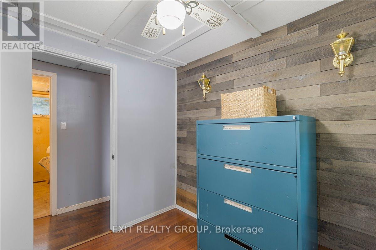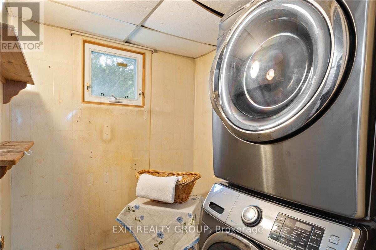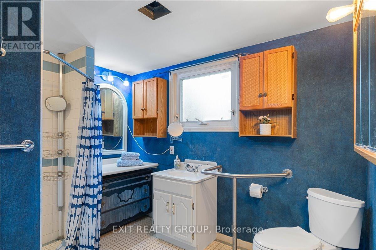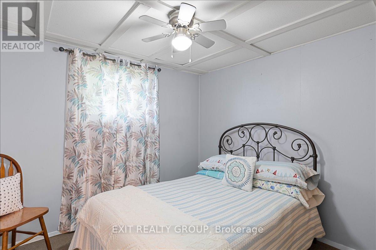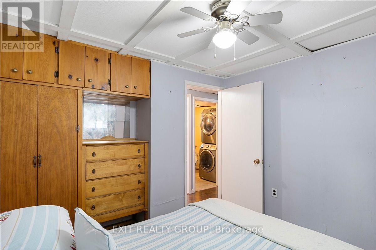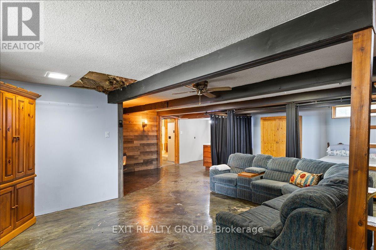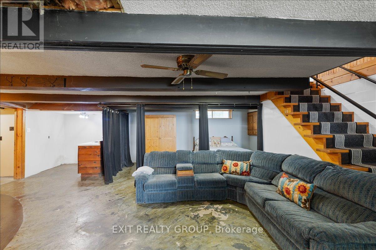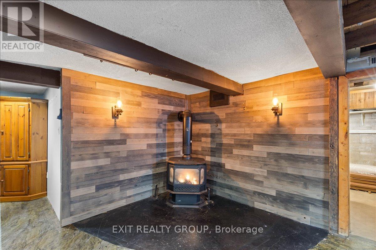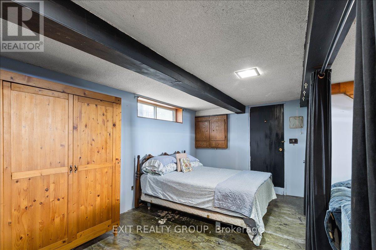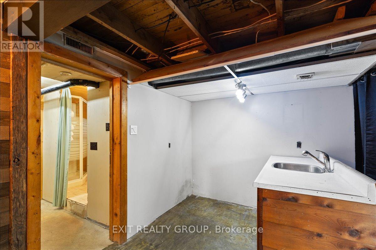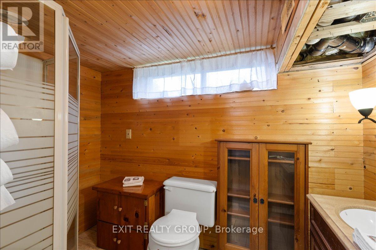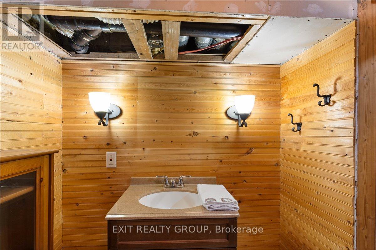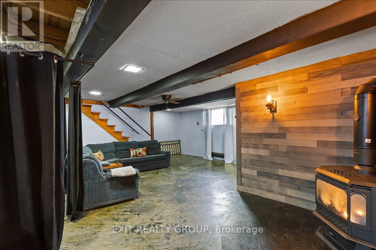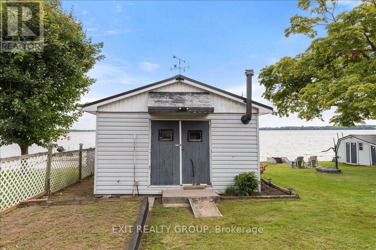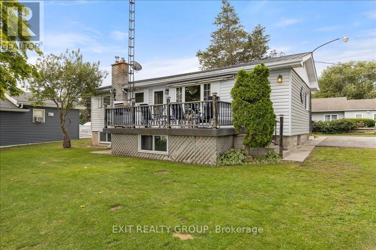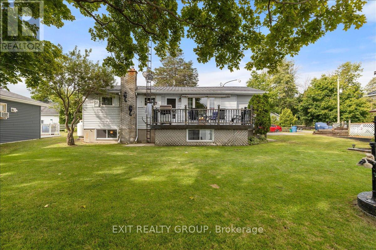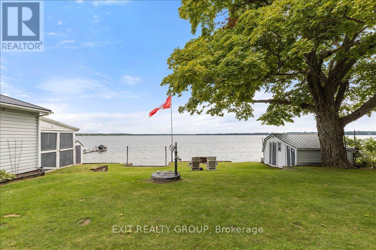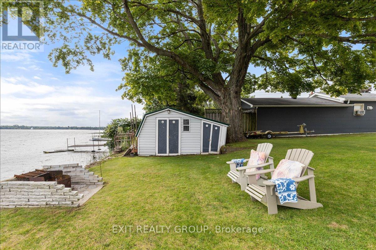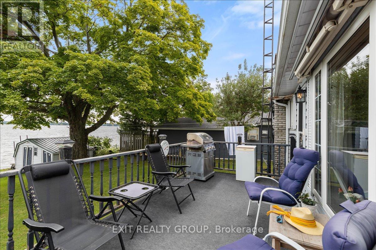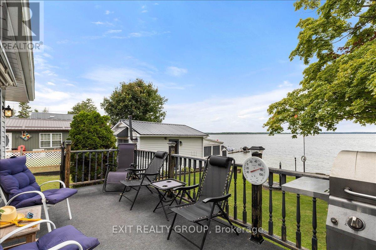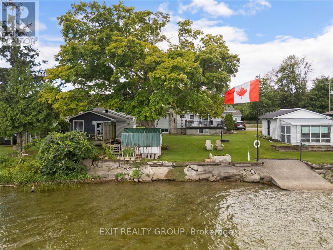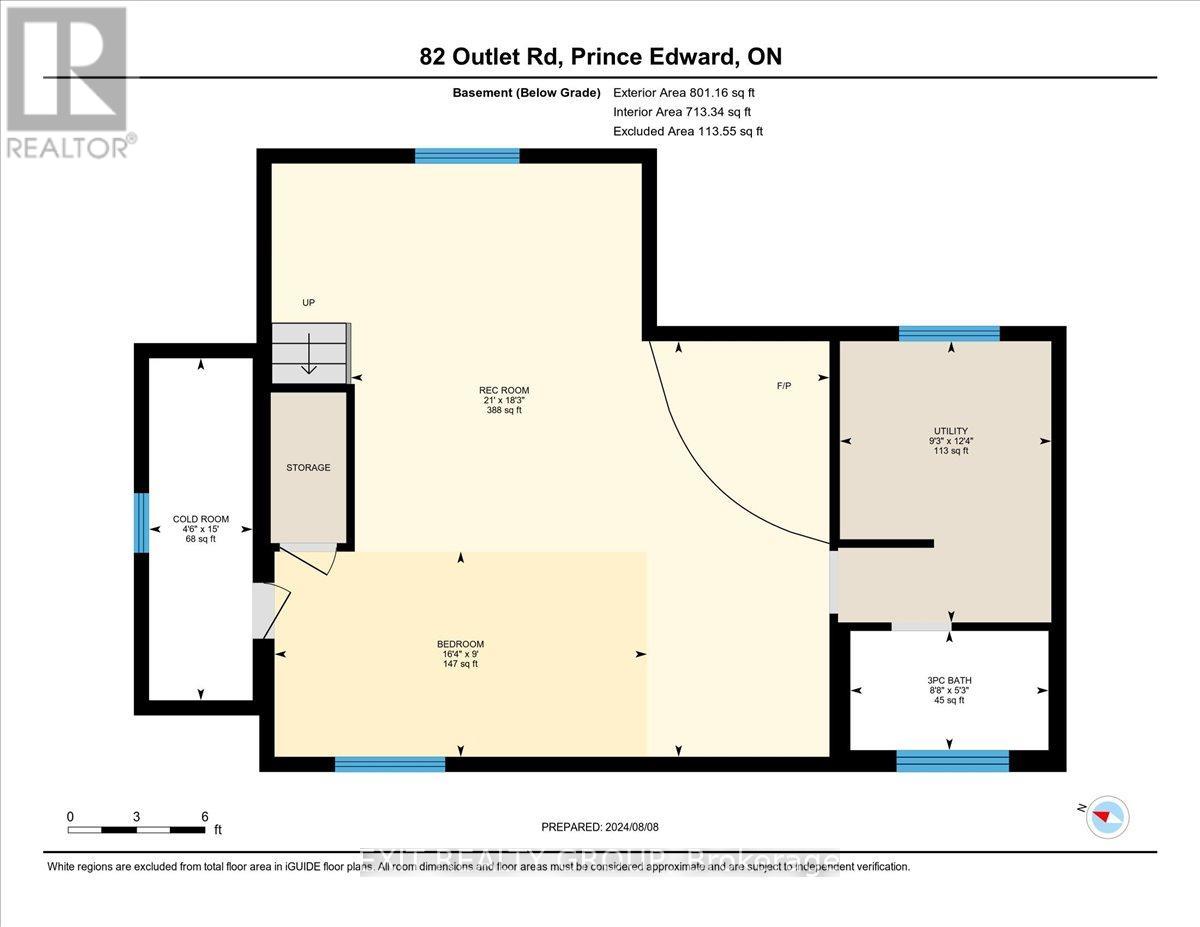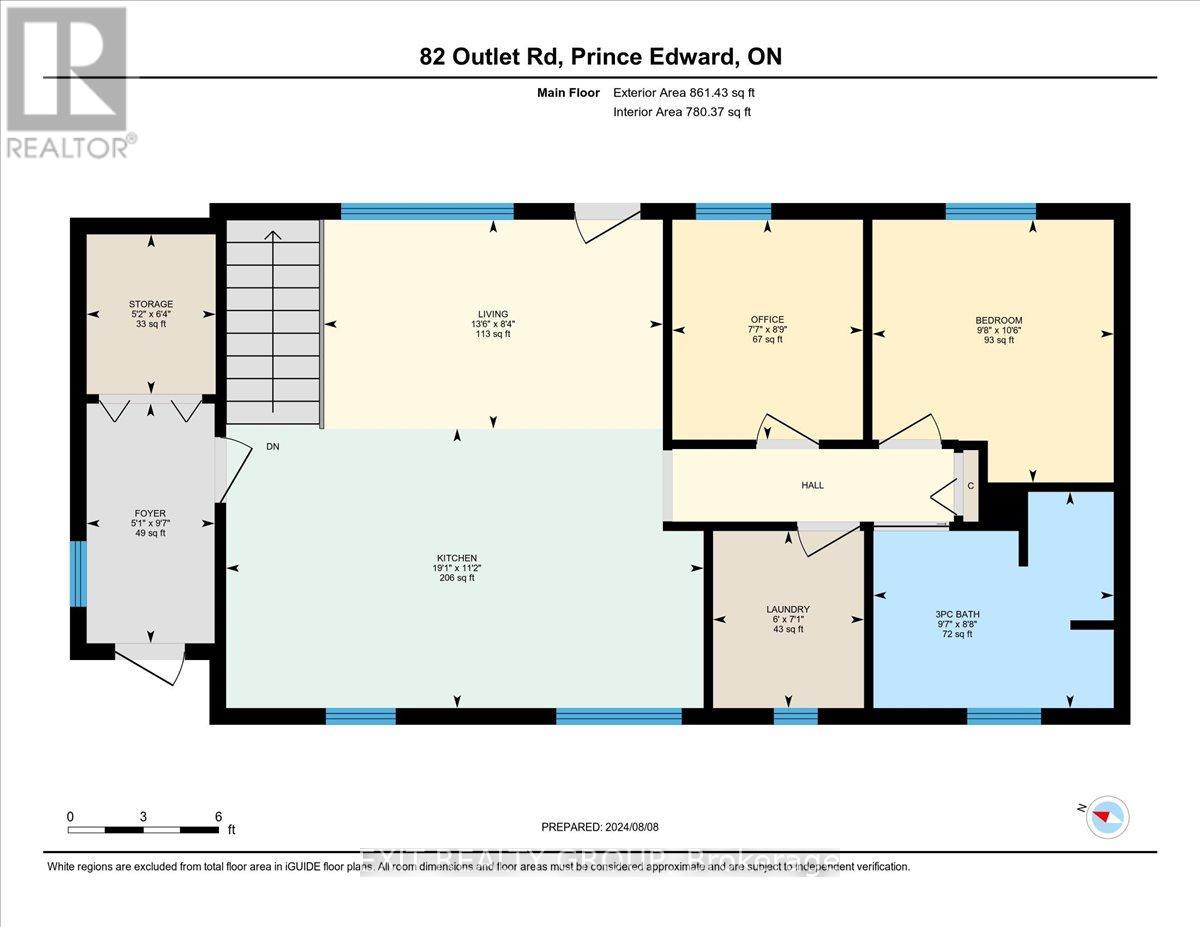82 Outlet Road Prince Edward County, Ontario K0K 1P0
$849,999
EXPERIENCE THE BEST OF ONTARIO COTTAGE LIFE! Welcome to your dream waterfront retreat on beautiful East Lake, nestled in the heart of Prince Edward Countys renowned wine country. This charming and well-maintained four-season home offers the perfect blend of comfort, functionality, and serene lakeside living ideal for year-round enjoyment or as a relaxing seasonal getaway. Situated on a generous 76 feet of pristine private shoreline, this property invites you to swim, fish, or launch your boat right from your own dock. Whether you're enjoying a peaceful morning coffee on the deck or an evening paddle on the lake, every day feels like a vacation. The home features two spacious bedrooms and two full bathrooms, with a fully finished basement that offers additional living space and the potential to add a third bedroom for guests, extended family, or as a rental opportunity. The layout is thoughtfully designed to maximize both comfort and usability, with large windows that fill the interior with natural light and provide scenic lake views. This property is being offered fully furnished, so all you need to do is move in and start making memories. Immediate possession is available just in time to enjoy the summer season! Modern Comforts Include: Durable metal roof on the main house (installed 10 years ago) and on the workshop (installed 2 years ago). New forced-air furnace and central air conditioning system, both just 1 year old. Owned hot water tank for dependable hot water year-round. Located just minutes from the world-famous Sandbanks Provincial Park, and surrounded by local wineries, artisan shops, and farm-to-table dining, this property offers the ultimate Prince Edward County lifestyle. Dont miss your chance to own a slice of waterfront paradise in one of Ontario''s most sought-after destinations. (id:50886)
Property Details
| MLS® Number | X11957032 |
| Property Type | Single Family |
| Community Name | Athol Ward |
| Amenities Near By | Beach |
| Features | Sump Pump |
| Parking Space Total | 2 |
| Structure | Shed, Workshop, Dock |
| View Type | Direct Water View |
| Water Front Type | Waterfront On Lake |
Building
| Bathroom Total | 2 |
| Bedrooms Above Ground | 2 |
| Bedrooms Total | 2 |
| Age | 51 To 99 Years |
| Amenities | Separate Electricity Meters |
| Appliances | Water Heater, Dryer, Stove, Washer, Refrigerator |
| Architectural Style | Bungalow |
| Basement Type | Full |
| Construction Style Attachment | Detached |
| Cooling Type | Central Air Conditioning |
| Exterior Finish | Vinyl Siding |
| Fireplace Present | Yes |
| Foundation Type | Block |
| Heating Fuel | Propane |
| Heating Type | Forced Air |
| Stories Total | 1 |
| Size Interior | 700 - 1,100 Ft2 |
| Type | House |
| Utility Water | Dug Well |
Land
| Access Type | Year-round Access, Private Docking |
| Acreage | No |
| Land Amenities | Beach |
| Sewer | Septic System |
| Size Depth | 127 Ft ,4 In |
| Size Frontage | 76 Ft ,4 In |
| Size Irregular | 76.4 X 127.4 Ft |
| Size Total Text | 76.4 X 127.4 Ft|under 1/2 Acre |
| Zoning Description | Rs1 |
Rooms
| Level | Type | Length | Width | Dimensions |
|---|---|---|---|---|
| Basement | Cold Room | 4.57 m | 1.38 m | 4.57 m x 1.38 m |
| Basement | Recreational, Games Room | 11.38 m | 8.3 m | 11.38 m x 8.3 m |
| Basement | Bathroom | 2.65 m | 1.59 m | 2.65 m x 1.59 m |
| Basement | Utility Room | 3.76 m | 2.83 m | 3.76 m x 2.83 m |
| Ground Level | Kitchen | 5.8 m | 3.4 m | 5.8 m x 3.4 m |
| Ground Level | Living Room | 4.12 m | 2.54 m | 4.12 m x 2.54 m |
| Ground Level | Bedroom | 2.67 m | 2.32 m | 2.67 m x 2.32 m |
| Ground Level | Bedroom 2 | 3.19 m | 2.93 m | 3.19 m x 2.93 m |
| Ground Level | Laundry Room | 2.15 m | 1.84 m | 2.15 m x 1.84 m |
| Ground Level | Bathroom | 2.92 m | 2.63 m | 2.92 m x 2.63 m |
| Ground Level | Other | 1.94 m | 1.57 m | 1.94 m x 1.57 m |
Utilities
| Cable | Available |
| Electricity | Installed |
| Electricity Connected | Connected |
| Electricity Available | Nearby |
Contact Us
Contact us for more information
Ian Chan
Broker
Quinte Mall Office Tower 100 Bell Boulevard #200
Belleville, Ontario K8P 4Y7
(613) 966-9400
(613) 966-0500
www.exitrealtygroup.ca/

