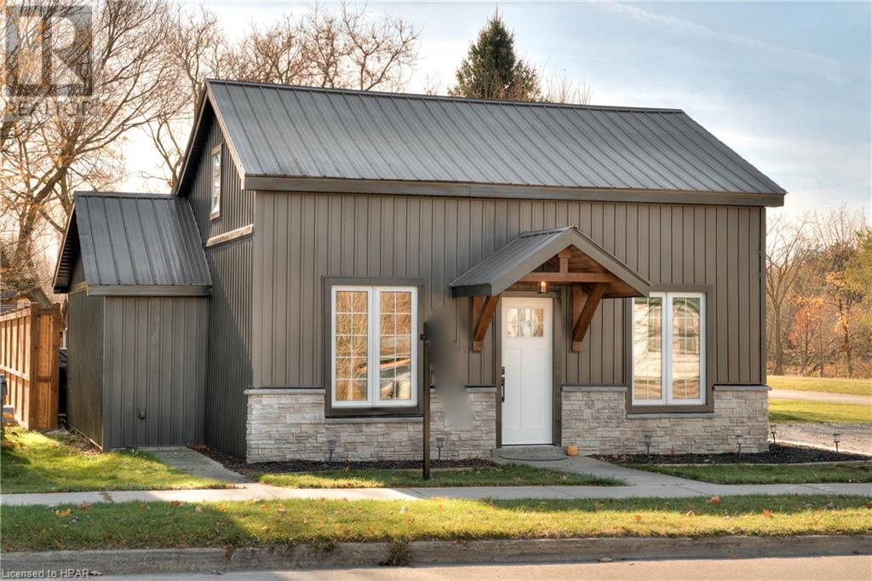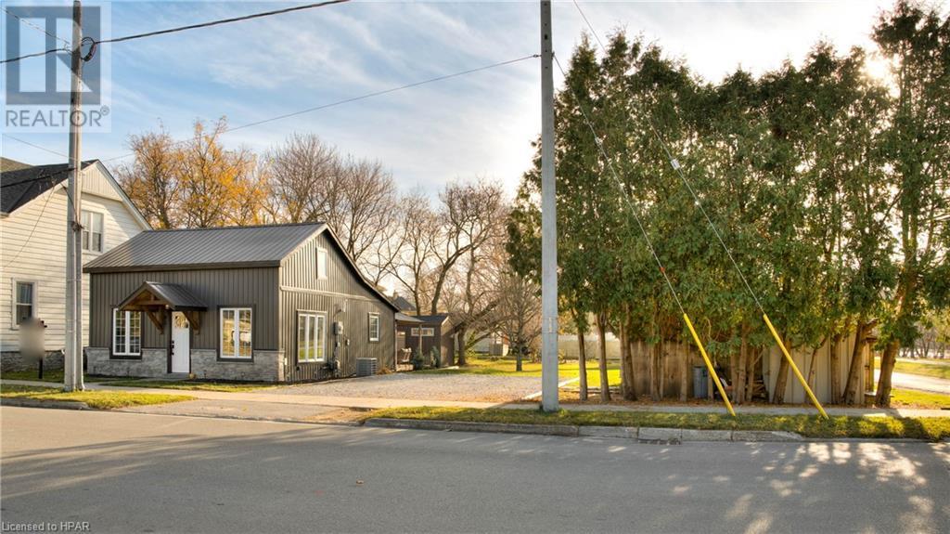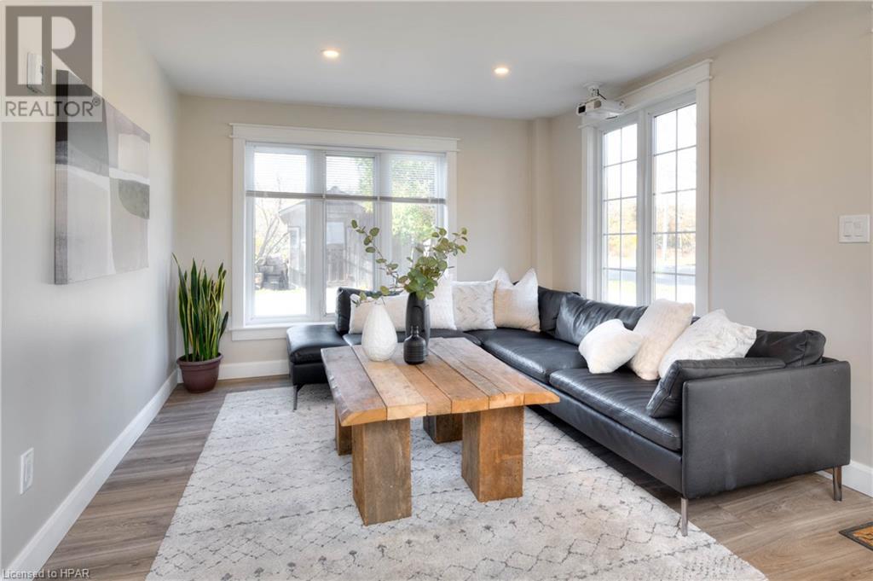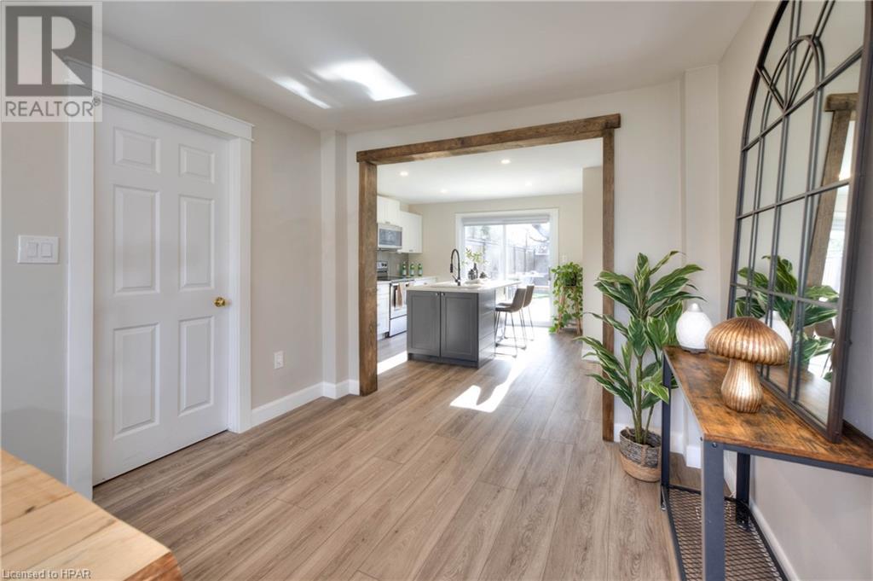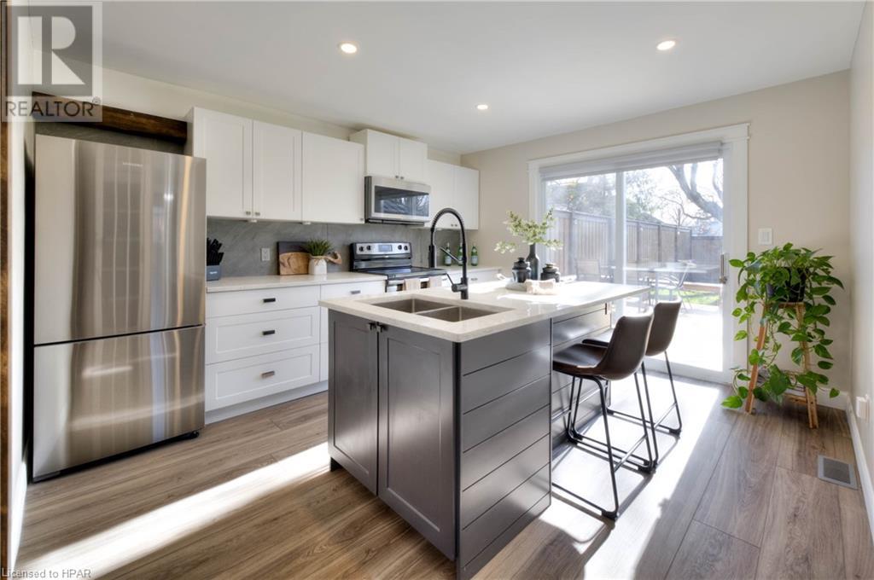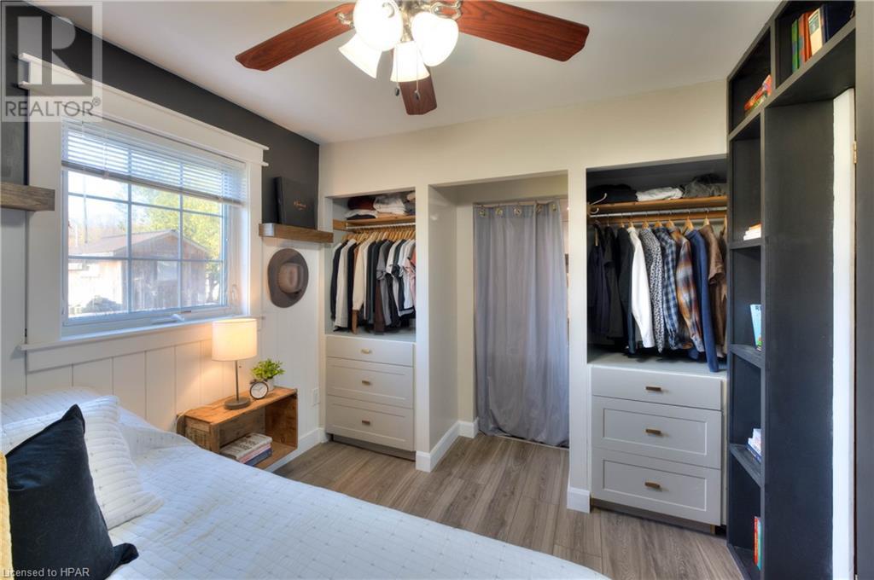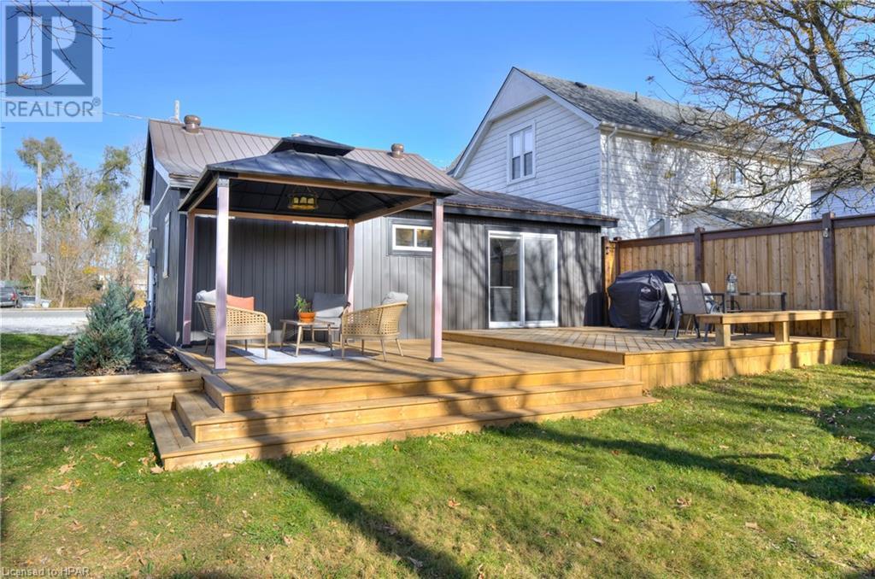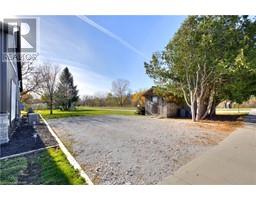82 Park Street St. Marys, Ontario N4X 1C5
$584,900
Welcome to 82 Park St! This charming home combines modern updates with a cozy, welcoming feel. Recent renovations in 2024 include new windows and doors, fresh siding, updated plumbing, a fully redone kitchen, and the addition of a deck and fence, offering both comfort and outdoor privacy. The 2023 addition of pot lights throughout the main level enhances the home’s brightness and warmth. Complete with central air conditioning (2024) for those warm summer days, this home is move-in ready and thoughtfully updated. Set along the river with easy access to the nearby walking path, 82 Park St. offers a comfortable blend of nature and convenience. Make 82 Park St your next address in St. Marys! (id:50886)
Property Details
| MLS® Number | 40667663 |
| Property Type | Single Family |
| AmenitiesNearBy | Golf Nearby, Place Of Worship, Schools |
| CommunityFeatures | Quiet Area, Community Centre, School Bus |
| EquipmentType | None |
| Features | Crushed Stone Driveway, Gazebo |
| ParkingSpaceTotal | 4 |
| RentalEquipmentType | None |
| Structure | Shed |
| ViewType | River View |
Building
| BathroomTotal | 2 |
| BedroomsAboveGround | 3 |
| BedroomsTotal | 3 |
| Appliances | Dishwasher, Dryer, Microwave, Refrigerator, Stove, Water Softener, Washer, Window Coverings |
| BasementDevelopment | Unfinished |
| BasementType | Crawl Space (unfinished) |
| ConstructedDate | 1900 |
| ConstructionStyleAttachment | Detached |
| CoolingType | Central Air Conditioning |
| ExteriorFinish | Vinyl Siding |
| FireProtection | Smoke Detectors |
| FoundationType | Block |
| HalfBathTotal | 1 |
| HeatingType | Forced Air |
| StoriesTotal | 2 |
| SizeInterior | 1217 Sqft |
| Type | House |
| UtilityWater | Municipal Water |
Land
| AccessType | Road Access |
| Acreage | No |
| FenceType | Partially Fenced |
| LandAmenities | Golf Nearby, Place Of Worship, Schools |
| Sewer | Septic System |
| SizeDepth | 93 Ft |
| SizeFrontage | 93 Ft |
| SizeTotalText | Under 1/2 Acre |
| ZoningDescription | R3 (fp) |
Rooms
| Level | Type | Length | Width | Dimensions |
|---|---|---|---|---|
| Second Level | 2pc Bathroom | 3'5'' x 3'11'' | ||
| Second Level | Bedroom | 9'4'' x 8'1'' | ||
| Second Level | Bedroom | 9'8'' x 10'1'' | ||
| Main Level | 4pc Bathroom | 7'11'' x 5'9'' | ||
| Main Level | Living Room | 13'4'' x 10'10'' | ||
| Main Level | Dining Room | 9'8'' x 17'4'' | ||
| Main Level | Kitchen | 12'9'' x 12'7'' | ||
| Main Level | Primary Bedroom | 9'6'' x 10'6'' |
Utilities
| Cable | Available |
| Natural Gas | Available |
| Telephone | Available |
https://www.realtor.ca/real-estate/27640185/82-park-street-st-marys
Interested?
Contact us for more information
Shaun Pickering
Salesperson
356 Ontario St
Stratford, Ontario N5A 7X6

