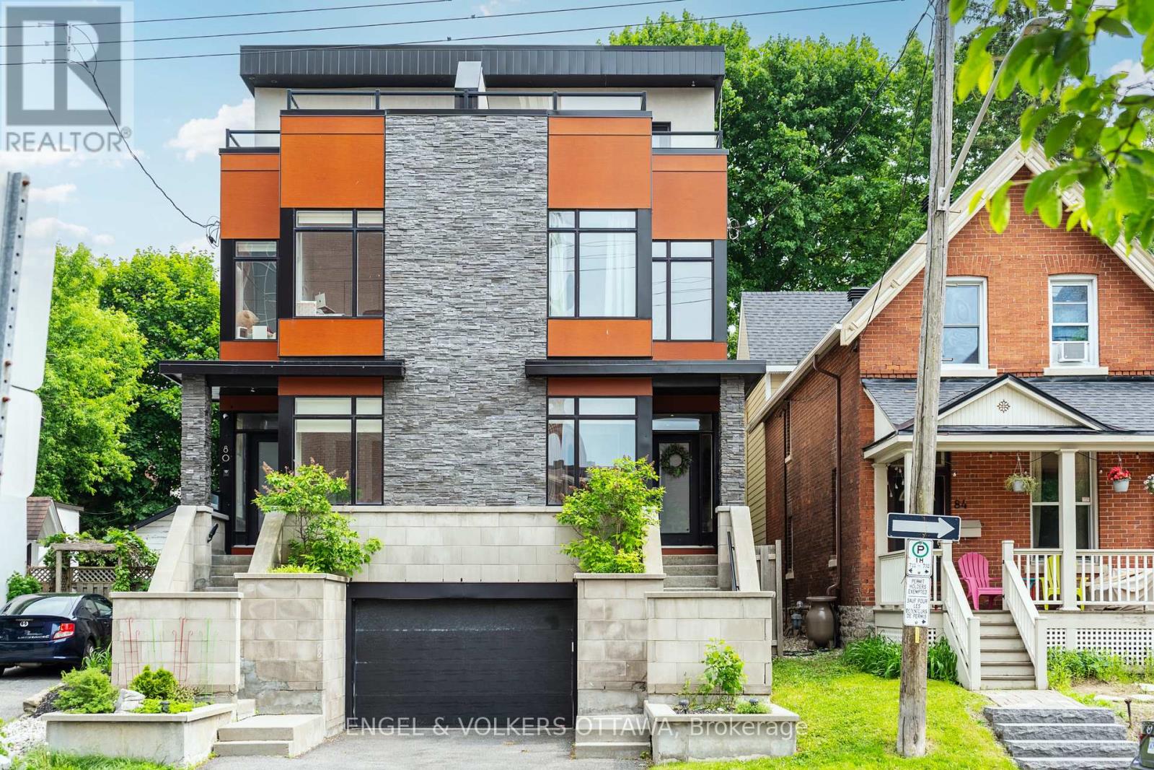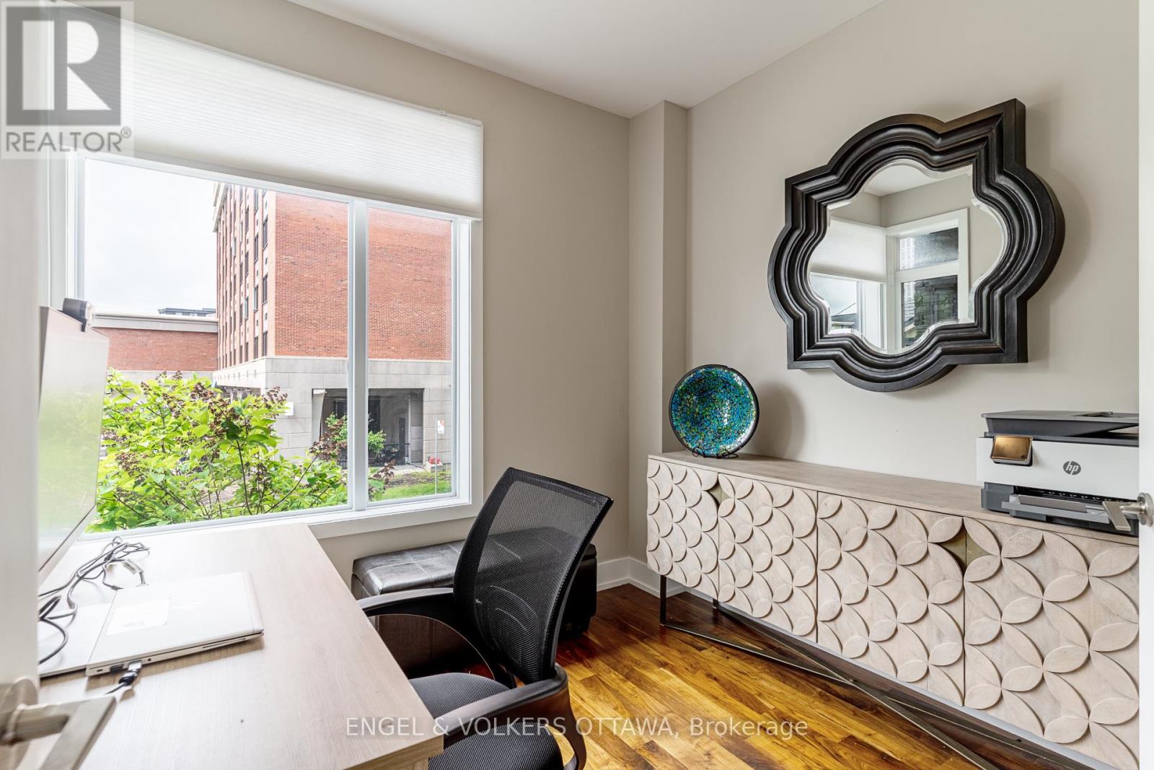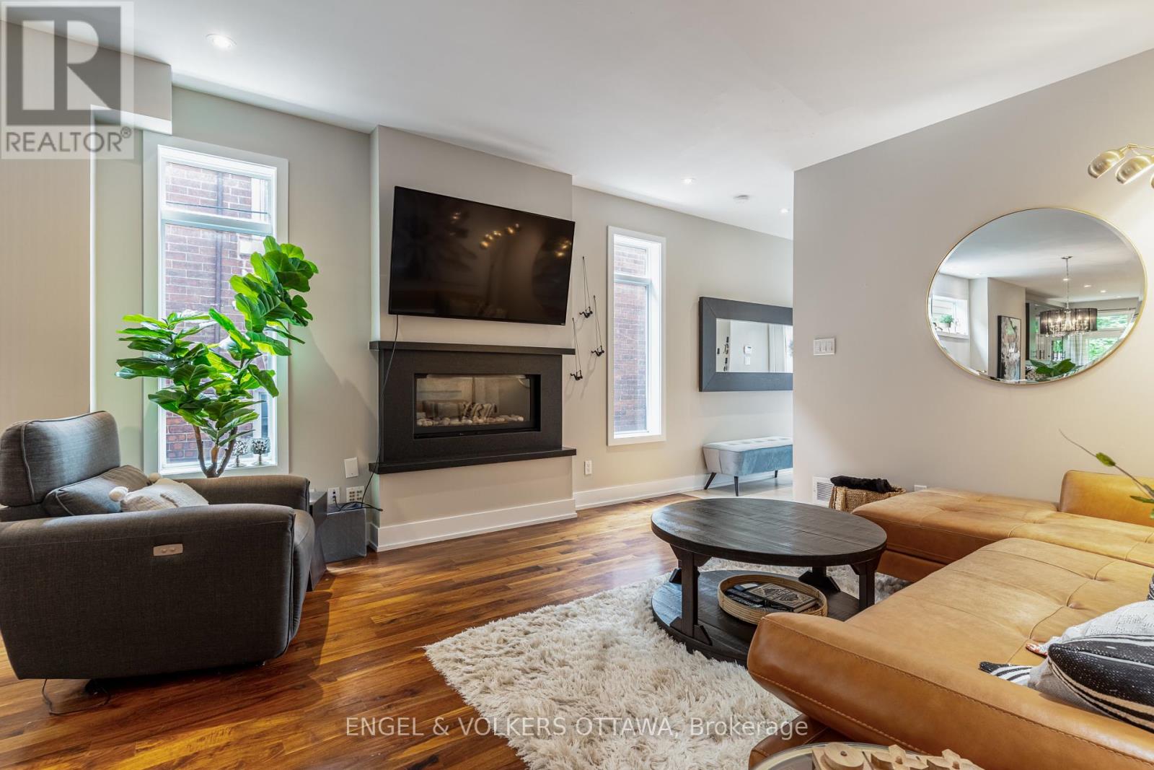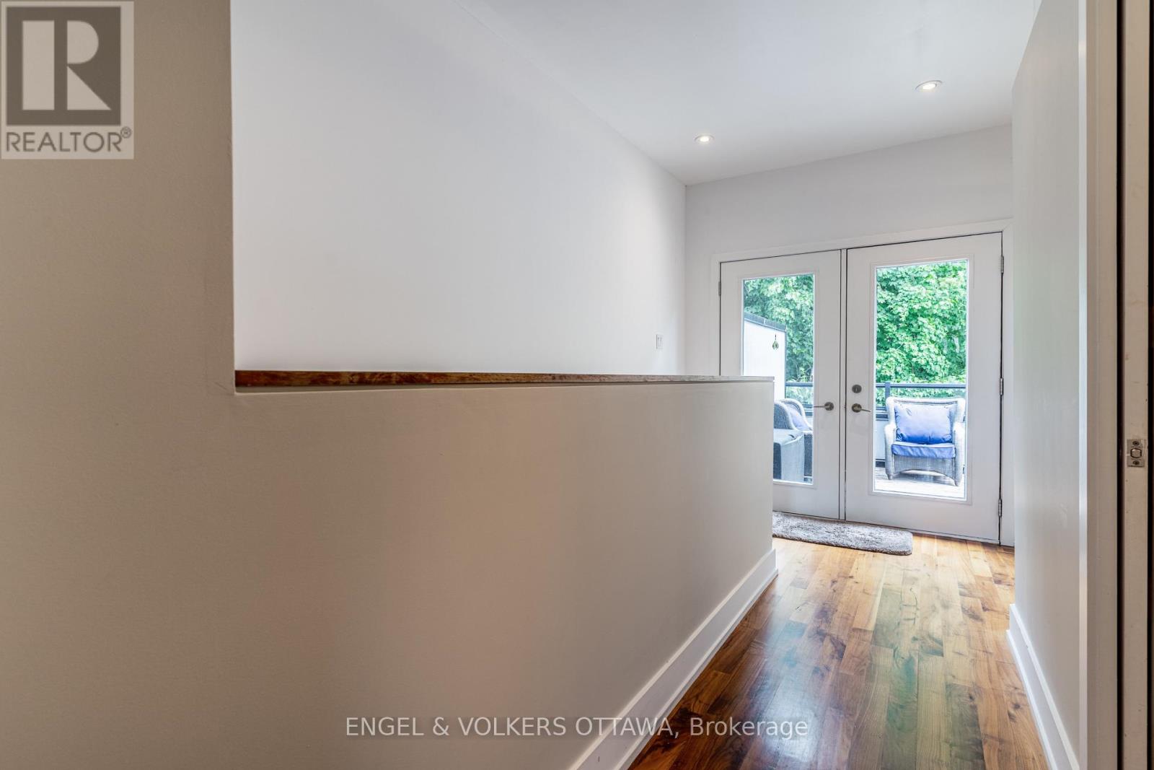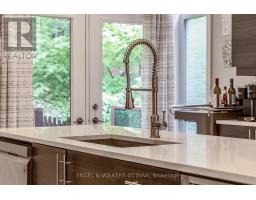82 Pretoria Avenue Ottawa, Ontario K1S 1W9
$1,349,000
Welcome to 82 Pretoria, a modern five-bedroom, five-bathroom home in the heart of the Glebe. Spanning three levels, this thoughtfully designed residence features open-concept living, dining, and kitchen areas, a versatile den, and two primary suitesone on the second floor and another on the thirdeach with their own ensuite. Enjoy outdoor living with two private balconies plus a fully fenced backyard with a deck, southern exposure, and mature trees. The home includes a shared garage with bike storage and is ideally located just steps from the grocery store, LCBO, and the Glebes renowned shops and restaurants. Perfect for those seeking contemporary design and exceptional walkability in one of Ottawas most vibrant neighbourhoods. (id:50886)
Property Details
| MLS® Number | X12210851 |
| Property Type | Single Family |
| Community Name | 4402 - Glebe |
| Amenities Near By | Park |
| Features | Carpet Free |
| Parking Space Total | 1 |
| Structure | Deck |
Building
| Bathroom Total | 5 |
| Bedrooms Above Ground | 4 |
| Bedrooms Below Ground | 1 |
| Bedrooms Total | 5 |
| Amenities | Fireplace(s) |
| Appliances | Garage Door Opener Remote(s), Dishwasher, Dryer, Stove, Washer, Refrigerator |
| Basement Development | Finished |
| Basement Type | Full (finished) |
| Construction Style Attachment | Semi-detached |
| Cooling Type | Central Air Conditioning |
| Exterior Finish | Brick, Stucco |
| Fireplace Present | Yes |
| Fireplace Total | 1 |
| Foundation Type | Concrete |
| Half Bath Total | 1 |
| Heating Fuel | Natural Gas |
| Heating Type | Forced Air |
| Stories Total | 3 |
| Size Interior | 2,000 - 2,500 Ft2 |
| Type | House |
| Utility Water | Municipal Water |
Parking
| Attached Garage | |
| Garage |
Land
| Acreage | No |
| Fence Type | Fenced Yard |
| Land Amenities | Park |
| Sewer | Sanitary Sewer |
| Size Depth | 96 Ft |
| Size Frontage | 19 Ft |
| Size Irregular | 19 X 96 Ft ; 0 |
| Size Total Text | 19 X 96 Ft ; 0 |
| Zoning Description | R4 |
Rooms
| Level | Type | Length | Width | Dimensions |
|---|---|---|---|---|
| Second Level | Bedroom | 4.16 m | 4.16 m | 4.16 m x 4.16 m |
| Second Level | Bedroom | 3.2 m | 3.09 m | 3.2 m x 3.09 m |
| Second Level | Bedroom | 3.68 m | 2.74 m | 3.68 m x 2.74 m |
| Third Level | Primary Bedroom | 8.53 m | 4.26 m | 8.53 m x 4.26 m |
| Basement | Laundry Room | 2.13 m | 2.05 m | 2.13 m x 2.05 m |
| Basement | Family Room | 4.26 m | 4.16 m | 4.26 m x 4.16 m |
| Main Level | Den | 2.74 m | 2.59 m | 2.74 m x 2.59 m |
| Main Level | Living Room | 4.87 m | 4.26 m | 4.87 m x 4.26 m |
| Main Level | Dining Room | 4.26 m | 4.26 m | 4.26 m x 4.26 m |
| Main Level | Kitchen | 4.26 m | 4.16 m | 4.26 m x 4.16 m |
https://www.realtor.ca/real-estate/28447274/82-pretoria-avenue-ottawa-4402-glebe
Contact Us
Contact us for more information
Maxime Grondin
Salesperson
www.teamgrondin.com/
787 Bank St Unit 2nd Floor
Ottawa, Ontario K1S 3V5
(613) 422-8688
(613) 422-6200
ottawacentral.evrealestate.com/

