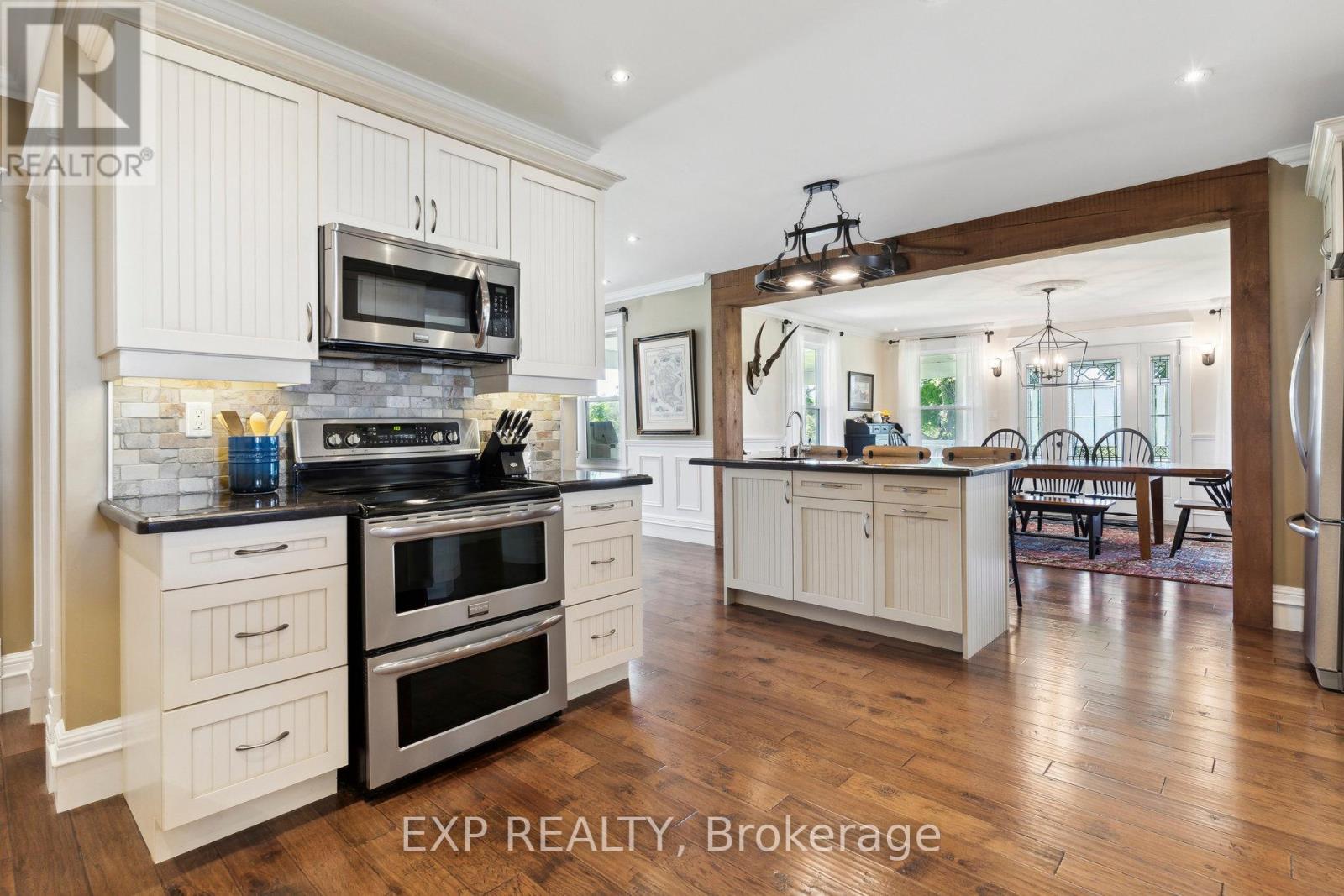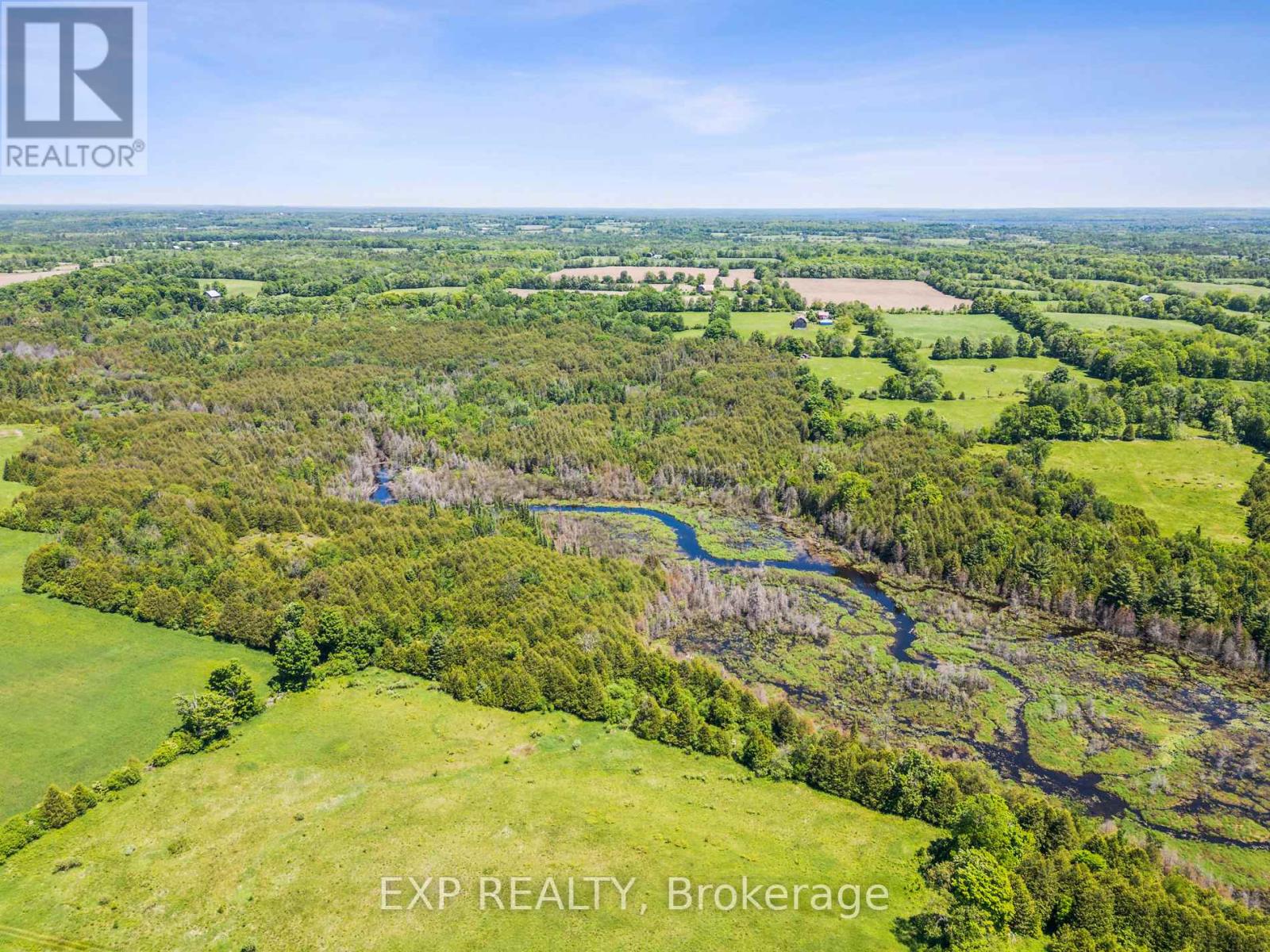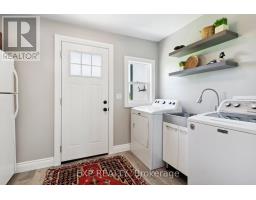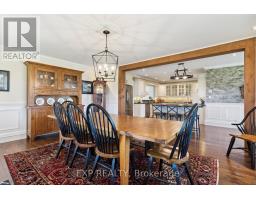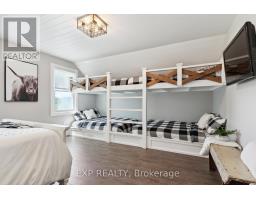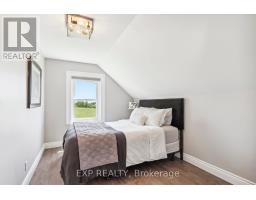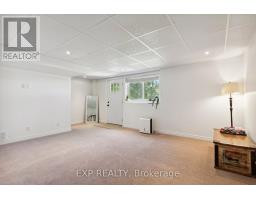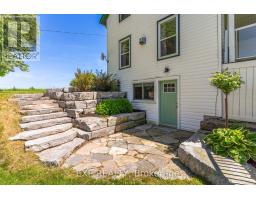82 Providence Road Kawartha Lakes, Ontario K0M 1N0
$2,999,000
Perched atop a scenic hill, 82 Providence Rd offers a perfect blend of luxury and rustic charm. This stunning 4-bedroom, 3-bath farmhouse features a 700 sqft wrap-around porch with breathtaking views of two beautifully landscaped, spring-fed ponds, both equipped with built-in docks and fully stocked with fish. The property includes a large bank barn, a secondary barn, and an enclosed drive shed to keep all your toys and equipment secure. With over 100 acres of prime, workable farmland and 68 acres of mixed bush complete with groomed trails and a rushing river, this property is an outdoor enthusiasts dream. The double road frontage and separate driveway at the back, which also features an additional pond, open up endless possibilities, whether its building a secluded cabin or creating a unique space tailored to your needs. Properties like 82 Providence Rd are a rare find. This isn't just a home; its a lifestyle. Don't miss the chance to own this remarkable country retreat. (id:50886)
Property Details
| MLS® Number | X8414098 |
| Property Type | Single Family |
| Community Name | Rural Verulam |
| Features | Carpet Free |
| ParkingSpaceTotal | 16 |
| Structure | Barn, Drive Shed |
Building
| BathroomTotal | 3 |
| BedroomsAboveGround | 4 |
| BedroomsTotal | 4 |
| Amenities | Fireplace(s) |
| Appliances | Garage Door Opener Remote(s), Dishwasher, Dryer, Microwave, Refrigerator, Stove, Washer, Window Coverings |
| BasementDevelopment | Finished |
| BasementFeatures | Walk Out |
| BasementType | N/a (finished) |
| ConstructionStyleAttachment | Detached |
| CoolingType | Central Air Conditioning |
| ExteriorFinish | Vinyl Siding, Wood |
| FireplacePresent | Yes |
| FoundationType | Concrete |
| HalfBathTotal | 1 |
| HeatingFuel | Propane |
| HeatingType | Forced Air |
| StoriesTotal | 2 |
| Type | House |
Parking
| Attached Garage |
Land
| Acreage | Yes |
| Sewer | Septic System |
| SizeDepth | 4627 Ft ,3 In |
| SizeFrontage | 2078 Ft ,6 In |
| SizeIrregular | 2078.58 X 4627.25 Ft |
| SizeTotalText | 2078.58 X 4627.25 Ft|100+ Acres |
| ZoningDescription | A1 & Os |
Rooms
| Level | Type | Length | Width | Dimensions |
|---|---|---|---|---|
| Basement | Recreational, Games Room | 17.6 m | 18.11 m | 17.6 m x 18.11 m |
| Main Level | Living Room | 18.1 m | 20.1 m | 18.1 m x 20.1 m |
| Main Level | Dining Room | 17 m | 13.5 m | 17 m x 13.5 m |
| Main Level | Kitchen | 15.1 m | 19.8 m | 15.1 m x 19.8 m |
https://www.realtor.ca/real-estate/27006132/82-providence-road-kawartha-lakes-rural-verulam
Interested?
Contact us for more information
Garrek Skillicorn
Salesperson
4711 Yonge St 10th Flr, 106430
Toronto, Ontario M2N 6K8













