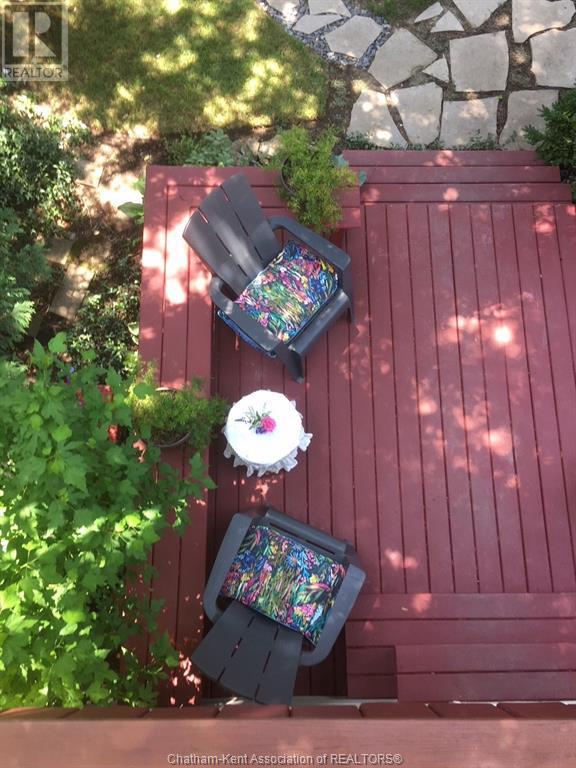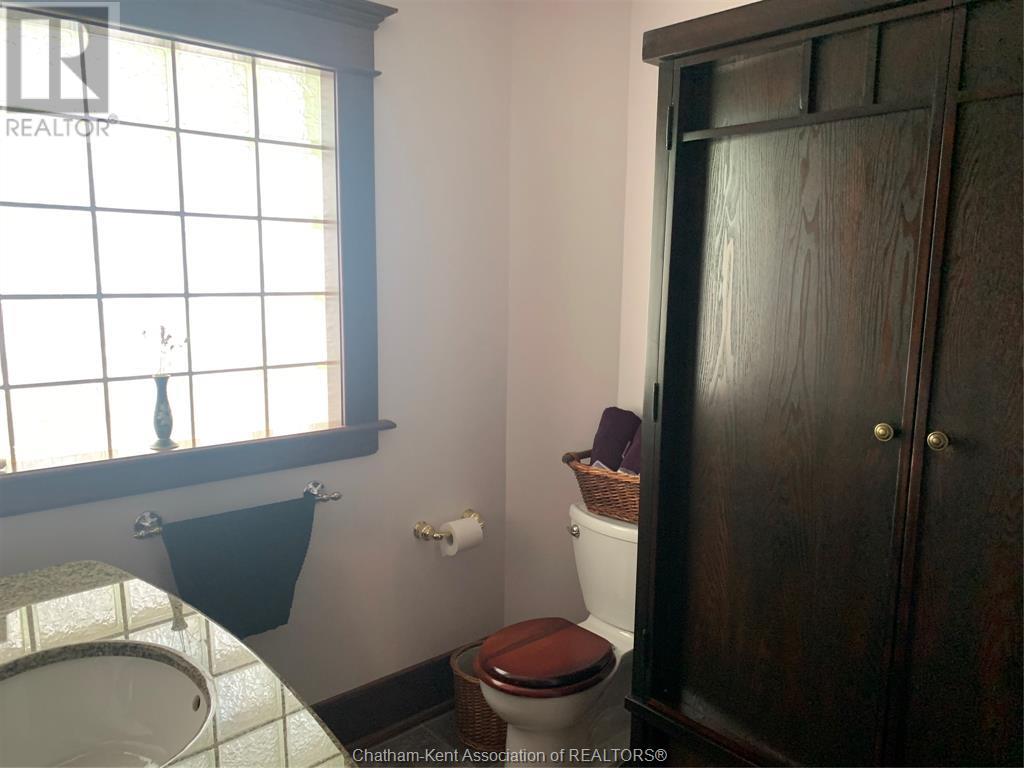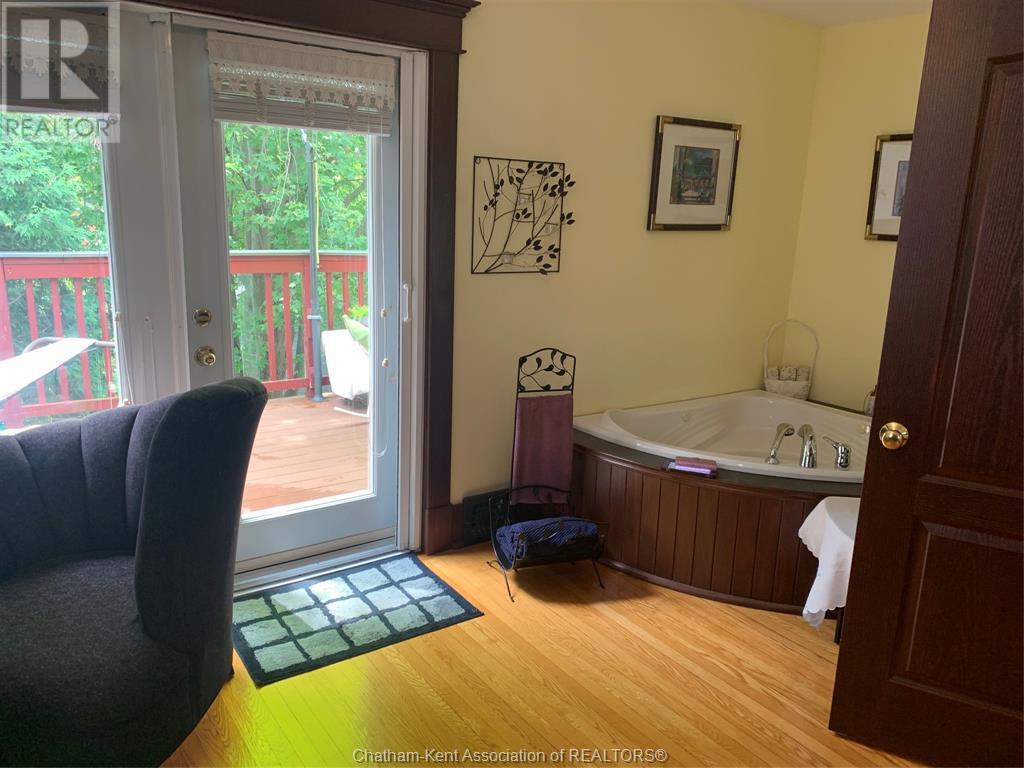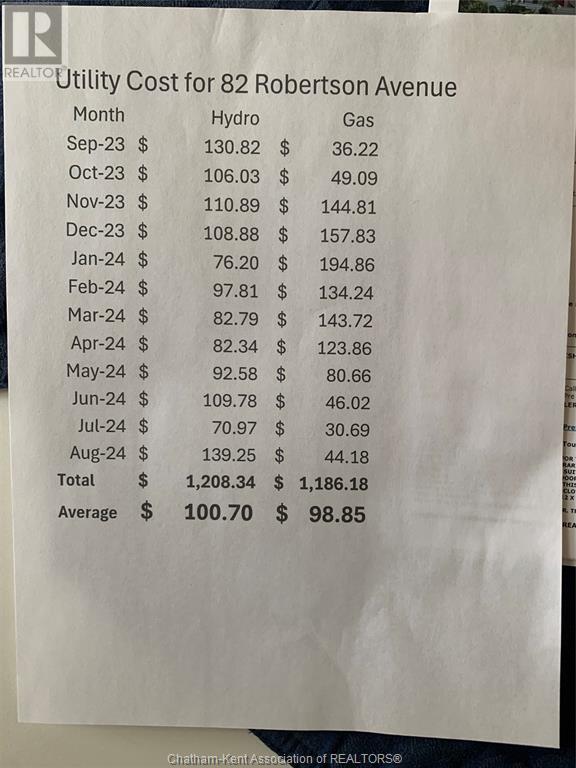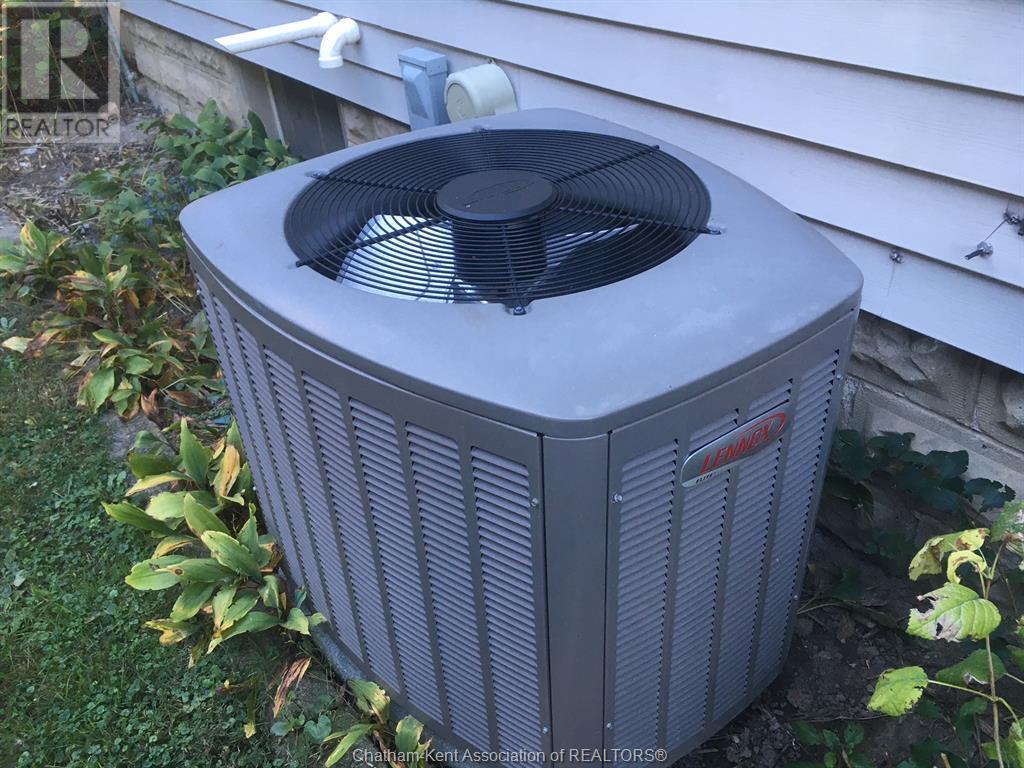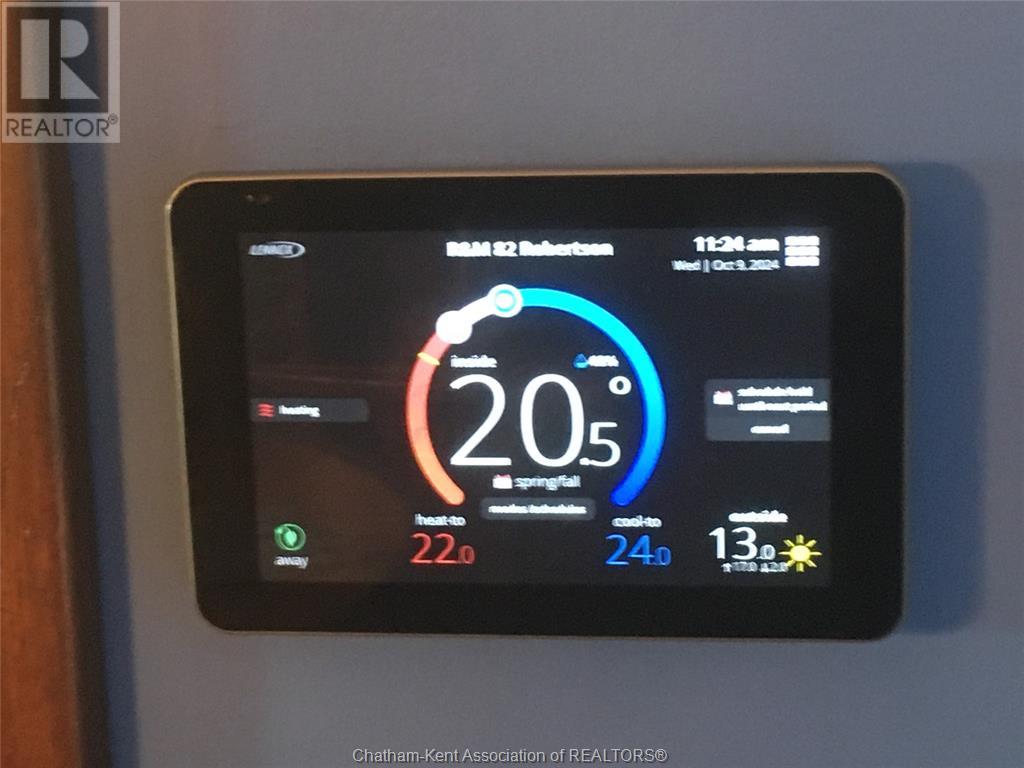82 Robertson Avenue Chatham, Ontario N7M 3A6
$529,000
COME VISIT A HISTORIC HOME RE-IMAGINED FOR TODAY'S MODERN COUPLE. THIS FULLY REMODELED 2 STOREY, CENTURY OLD HOME COMBINES TIMELESS CHARM WITH CONTEMPORARY LUXURY, CREATING A PERFECT SANCTUARY FOR THOSE WHO VALUE BOTH HERITAGE AND STYLE. ESCAPE TO YOUR LUXURIOUS PRIMARY SUITE COMPLETE WITH A FULL WALL OF MIRRORED CLOSET SPACE, GAS FIREPLACE WITH HIDDEN TV AND A SPA LIKE TUB, PLUS PATIO DOORS LEAD TO AN UPPER BALCONY OVERLOOKING THE BEAUTIFULLY LANDSCAPED REAR YARD, DOTTED WITH QUIET CONVERSATION AREAS. Very low utility bills have been achieved by installing all new windows, a high-efficiency furnace, upgraded insulation in walls and attic and a fully insulated basement. THIS PEACEFUL RETREAT IS LOCATED THE DESIRABLE KING ST W AREA OF CHATHAM. BE SURE TO LOOK FOR THE HIDDEN FEATURES LIKE THE CLOTHES CHUTE AND THE TV SETS BEHIND THE FIREPLACE MIRRORS. (id:50886)
Property Details
| MLS® Number | 24025090 |
| Property Type | Single Family |
| Features | Paved Driveway, Single Driveway |
Building
| BathroomTotal | 2 |
| BedroomsAboveGround | 2 |
| BedroomsTotal | 2 |
| ConstructedDate | 1912 |
| CoolingType | Central Air Conditioning, Fully Air Conditioned |
| ExteriorFinish | Aluminum/vinyl |
| FireplaceFuel | Wood,gas |
| FireplacePresent | Yes |
| FireplaceType | Conventional,insert |
| FlooringType | Hardwood, Cushion/lino/vinyl |
| FoundationType | Block |
| HeatingFuel | Natural Gas |
| HeatingType | Forced Air, Furnace |
| StoriesTotal | 2 |
| Type | House |
Parking
| Garage |
Land
| Acreage | No |
| SizeIrregular | 40.15x130.64 |
| SizeTotalText | 40.15x130.64|under 1/4 Acre |
| ZoningDescription | R1 |
Rooms
| Level | Type | Length | Width | Dimensions |
|---|---|---|---|---|
| Second Level | Balcony | 10 ft | 20 ft | 10 ft x 20 ft |
| Second Level | 3pc Bathroom | 7 ft | 11 ft | 7 ft x 11 ft |
| Second Level | Bedroom | 10 ft ,2 in | 13 ft | 10 ft ,2 in x 13 ft |
| Second Level | Primary Bedroom | 11 ft ,8 in | 27 ft ,3 in | 11 ft ,8 in x 27 ft ,3 in |
| Basement | Laundry Room | 8 ft | 9 ft | 8 ft x 9 ft |
| Main Level | 3pc Bathroom | 5 ft ,5 in | 7 ft ,5 in | 5 ft ,5 in x 7 ft ,5 in |
| Main Level | Other | 8 ft | 8 ft | 8 ft x 8 ft |
| Main Level | Kitchen | 10 ft | 21 ft ,8 in | 10 ft x 21 ft ,8 in |
| Main Level | Dining Room | 13 ft ,2 in | 14 ft ,7 in | 13 ft ,2 in x 14 ft ,7 in |
| Main Level | Living Room/fireplace | 13 ft ,2 in | 14 ft ,5 in | 13 ft ,2 in x 14 ft ,5 in |
| Main Level | Foyer | 10 ft | 13 ft | 10 ft x 13 ft |
https://www.realtor.ca/real-estate/27571105/82-robertson-avenue-chatham
Interested?
Contact us for more information
Darcy Want
Broker
545 Grand Ave E
Chatham, Ontario N7L 3Z2









