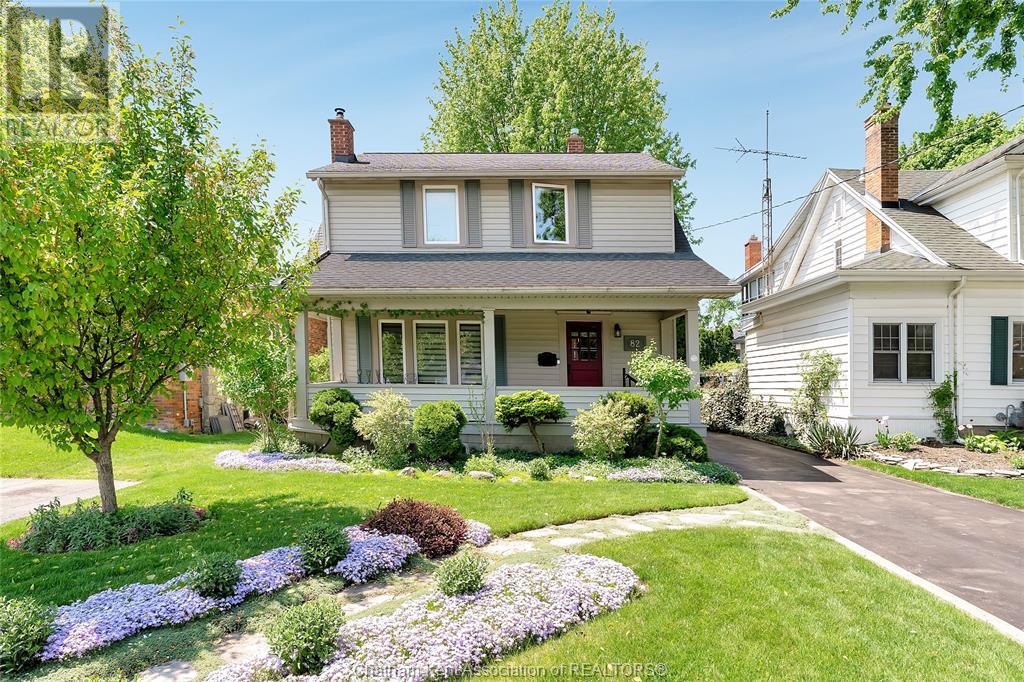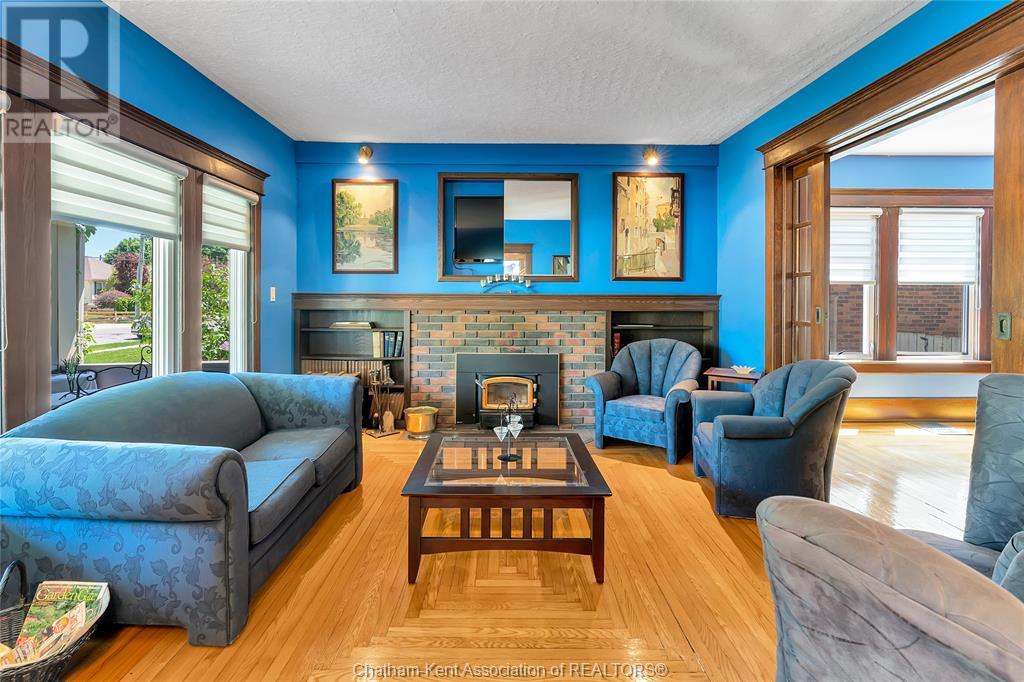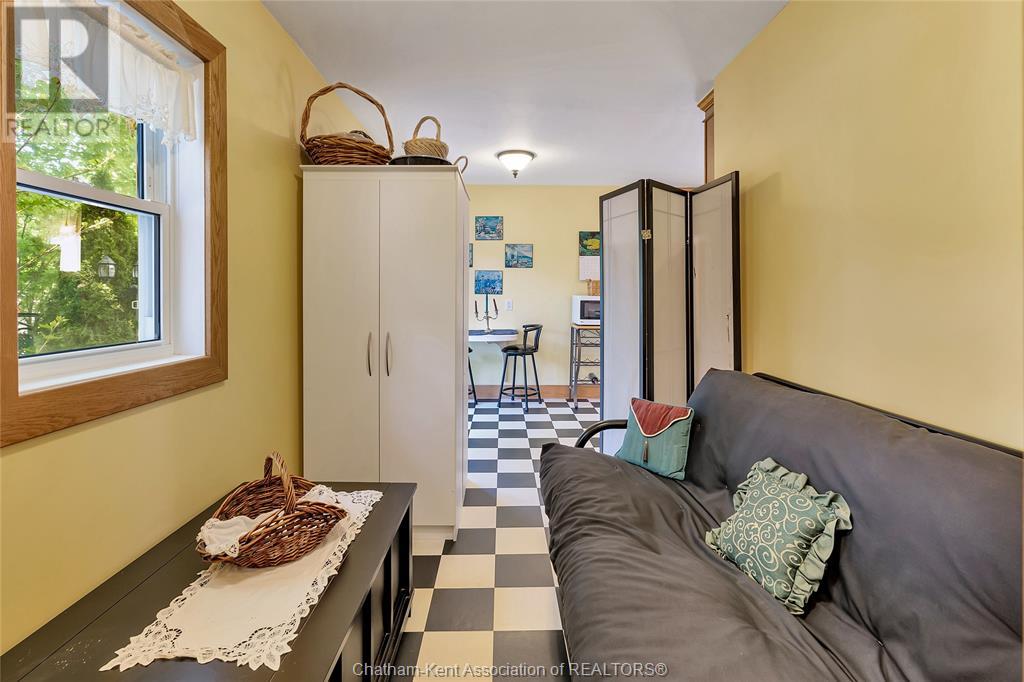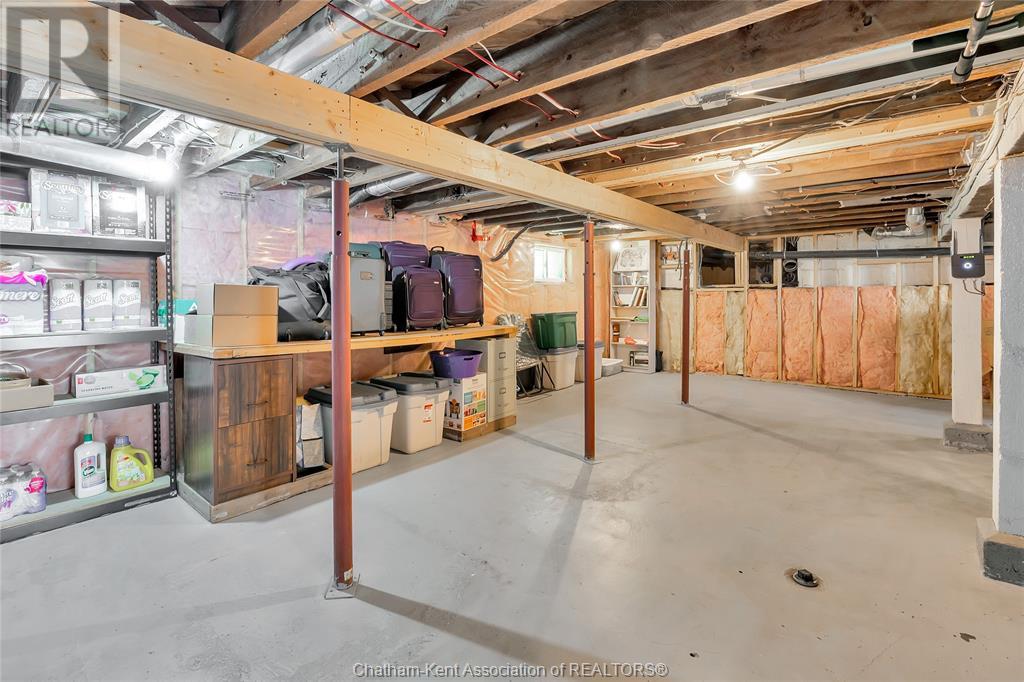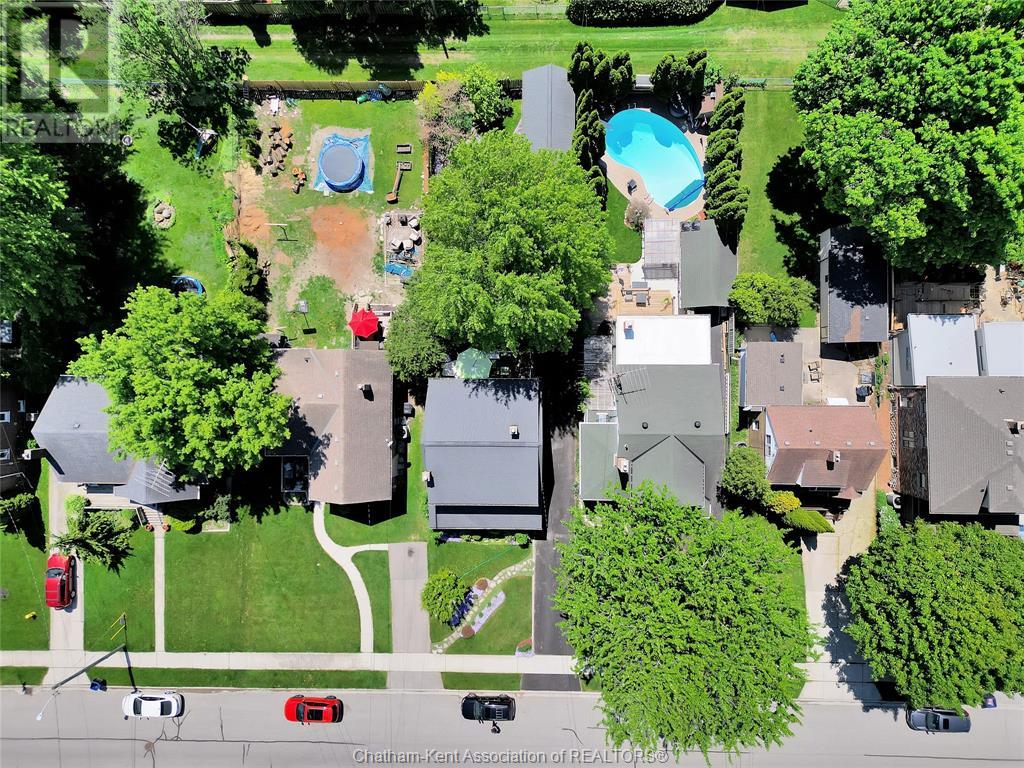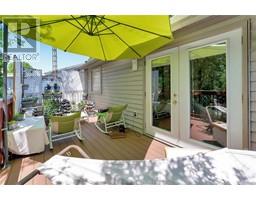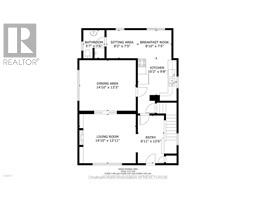82 Robertson Avenue Chatham, Ontario N7M 3A6
$485,000
""Not Just a Home—A Charming Chapter Waiting to Be Lived!"" Beautifully renovated century home in prime Chatham location, ideal for families or retirees seeking charm, comfort, and flexibility. Located in the desirable King Street West area, this 2-storey home combines timeless character with modern upgrades throughout. The spacious primary suite features a full wall of mirrored closets, gas fireplace with hidden TV, and a spa-like ensuite with a deep soaking tub. Patio doors lead to a private upper balcony overlooking a fully fenced, landscaped backyard—your own “secret garden” with tranquil sitting areas perfect for relaxing or entertaining. This home offers excellent potential for added bedrooms. The large primary suite can be converted back to its original two-bedroom layout with the addition of a wall and door. The formal dining room can easily serve as a main-floor bedroom—ideal for guests or one-level living. Updated for comfort and energy efficiency with all new windows, upgraded insulation in the walls and attic, a fully insulated basement, and a high-efficiency furnace with programmable thermostat to keep utility costs low year-round. Unique features include a hidden TV behind the living room fireplace mirror and a vintage-style clothes chute. The extended 12' x 26' single-car garage with remote door opener provides ample room for storage, a workshop, or hobbies. This home offers flexible living spaces to grow with your needs and the perfect outdoor escape right in your own backyard. Move-in ready and full of character, this rare find blends the best of historic style and modern convenience in one of Chatham’s most established neighbourhoods. Call today for your personal viewing! (id:50886)
Property Details
| MLS® Number | 25012168 |
| Property Type | Single Family |
| Features | Paved Driveway, Single Driveway |
Building
| Bathroom Total | 2 |
| Bedrooms Above Ground | 2 |
| Bedrooms Total | 2 |
| Appliances | Dishwasher, Dryer, Refrigerator, Stove, Washer |
| Constructed Date | 1912 |
| Construction Style Attachment | Detached |
| Cooling Type | Central Air Conditioning, Fully Air Conditioned |
| Exterior Finish | Aluminum/vinyl |
| Fireplace Fuel | Wood,gas |
| Fireplace Present | Yes |
| Fireplace Type | Conventional,insert |
| Flooring Type | Hardwood, Cushion/lino/vinyl |
| Foundation Type | Block |
| Heating Fuel | Natural Gas |
| Heating Type | Forced Air, Furnace |
| Stories Total | 2 |
| Type | House |
Parking
| Garage |
Land
| Acreage | No |
| Landscape Features | Landscaped |
| Size Irregular | 40 X 130 / 0.12 Ac |
| Size Total Text | 40 X 130 / 0.12 Ac|under 1/4 Acre |
| Zoning Description | R1 |
Rooms
| Level | Type | Length | Width | Dimensions |
|---|---|---|---|---|
| Second Level | Balcony | 10 ft | 20 ft | 10 ft x 20 ft |
| Second Level | 3pc Bathroom | 7 ft | 11 ft | 7 ft x 11 ft |
| Second Level | Bedroom | 10 ft ,2 in | 13 ft | 10 ft ,2 in x 13 ft |
| Second Level | Primary Bedroom | 11 ft ,8 in | 27 ft ,3 in | 11 ft ,8 in x 27 ft ,3 in |
| Basement | Laundry Room | 8 ft | 9 ft | 8 ft x 9 ft |
| Main Level | 3pc Bathroom | 5 ft ,5 in | 7 ft ,5 in | 5 ft ,5 in x 7 ft ,5 in |
| Main Level | Other | 8 ft | 8 ft | 8 ft x 8 ft |
| Main Level | Kitchen | 10 ft | 21 ft ,8 in | 10 ft x 21 ft ,8 in |
| Main Level | Dining Room | 13 ft ,2 in | 14 ft ,7 in | 13 ft ,2 in x 14 ft ,7 in |
| Main Level | Living Room/fireplace | 13 ft ,2 in | 14 ft ,5 in | 13 ft ,2 in x 14 ft ,5 in |
| Main Level | Foyer | 10 ft | 13 ft | 10 ft x 13 ft |
https://www.realtor.ca/real-estate/28324740/82-robertson-avenue-chatham
Contact Us
Contact us for more information
Anne Marie Authier
Broker
www.soldbyannemarie.ca/
https//www.facebook.com/Anne-Marie-Authier-Real-Estate-Sales-Representative-971425936307521/
250 St. Clair St.
Chatham, Ontario N7L 3J9
(519) 352-2840
(519) 352-2489
www.remax-preferred-on.com/
Darcy Want
Broker
(519) 352-2489
remaxchatham.ca/
250 St. Clair St.
Chatham, Ontario N7L 3J9
(519) 352-2840
(519) 352-2489
www.remax-preferred-on.com/

