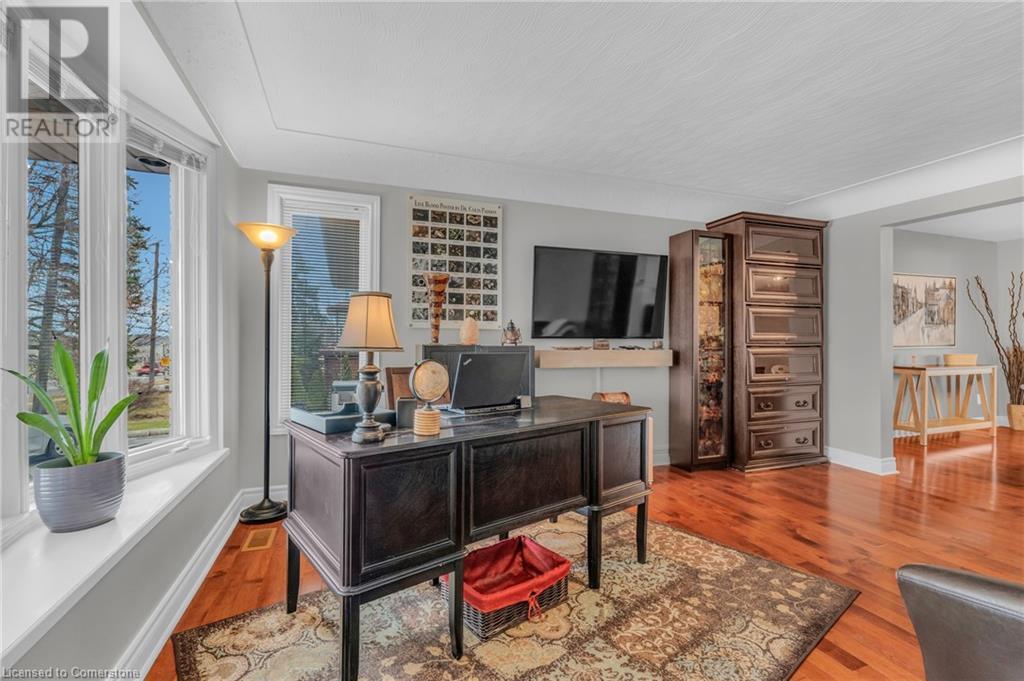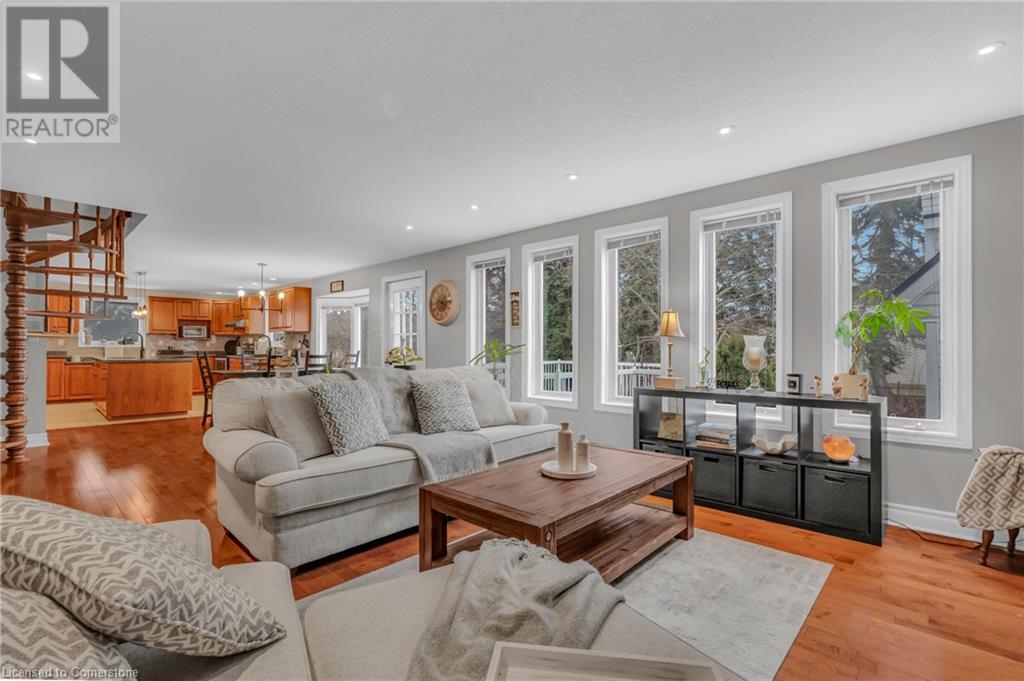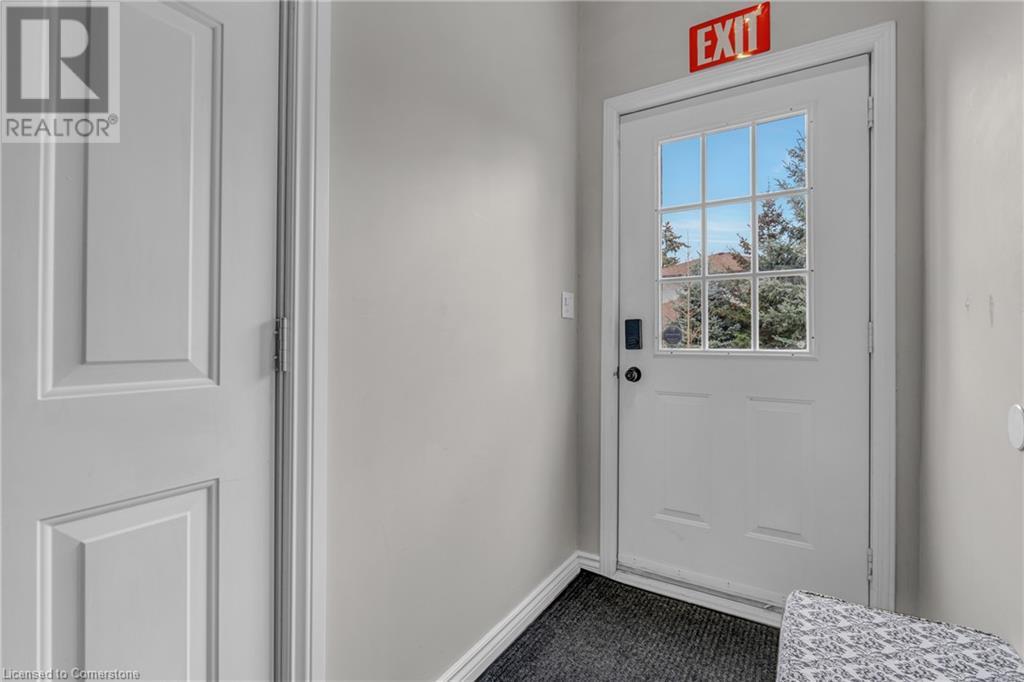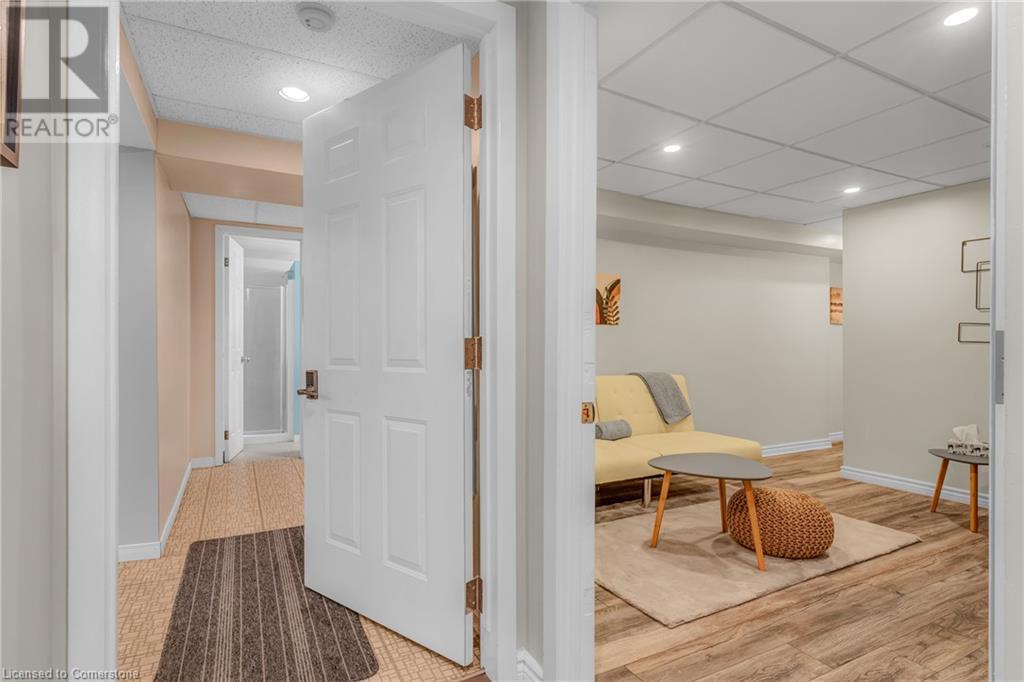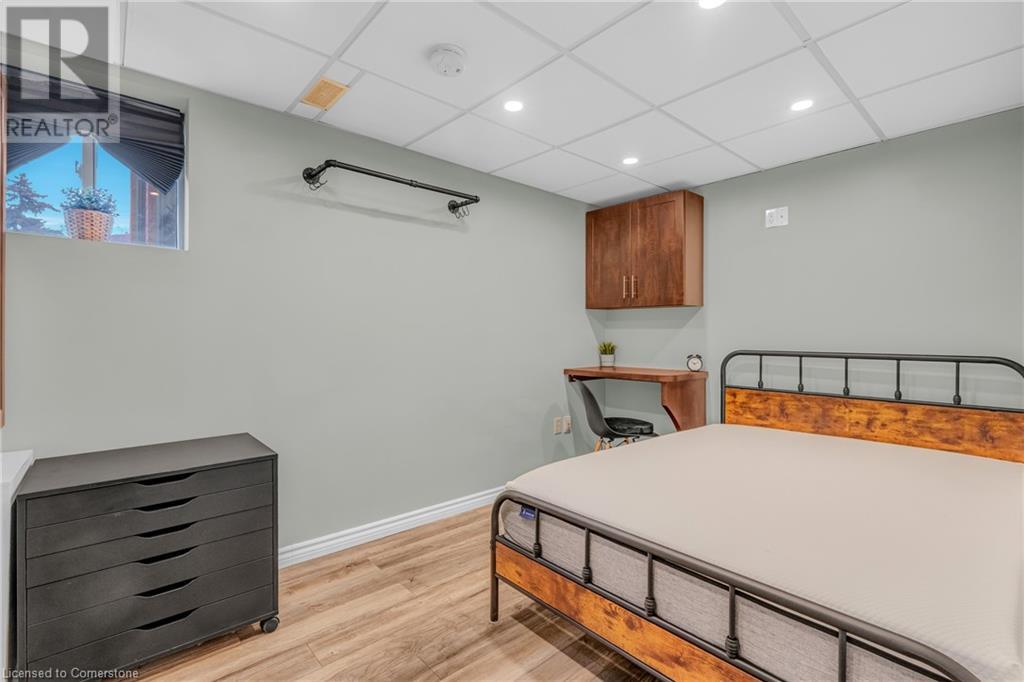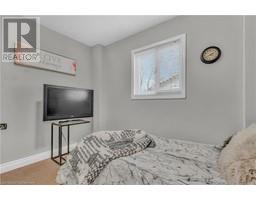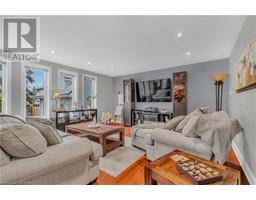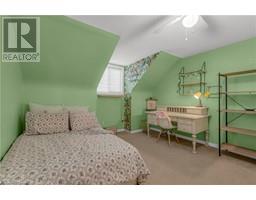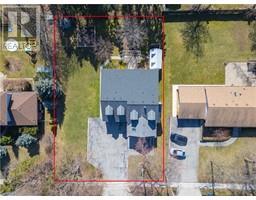82 Rymal Road E Hamilton, Ontario L9B 1C1
$1,649,900
A Rare Opportunity in the Coveted Hamilton Mountain Area! Welcome to 82 Rymal Rd. E, a truly unique and must-see property offering an exceptional investment opportunity or the perfect home for single-family or multi-family living. Ideally situated just minutes from the Hamilton Airport and Hwys, and within walking distance of top-tier amenities like grocery stores, banks, LCBO, restaurants, and the YMCA, this prime location makes it incredibly convenient for tenants and homeowners alike. For students, the proximity to Mohawk College, Redeemer and McMaster University is unbeatable, while professionals will appreciate the easy access to work at Hamilton’s renowned hospitals. This makes the property attractive to a diverse range of renters, from students to working professionals. The property boasts four distinctive units, including a charming backyard Bunky, and offers parking for at least 12 vehicles—a rare find! With an estimated rental income of $10,800 per month, the potential for lucrative returns is undeniable. Whether you’re looking to rent, live in, or do both, the flexibility this property provides is unmatched. Pride of ownership is evident throughout, ensuring a well-maintained, inviting space for residents. Don’t miss this rare and unique real estate gem—it’s truly a one-of-a-kind opportunity! (id:50886)
Property Details
| MLS® Number | 40663524 |
| Property Type | Single Family |
| AmenitiesNearBy | Public Transit, Shopping |
| EquipmentType | Water Heater |
| Features | Paved Driveway, In-law Suite |
| ParkingSpaceTotal | 12 |
| RentalEquipmentType | Water Heater |
| Structure | Shed |
Building
| BathroomTotal | 2 |
| BedroomsAboveGround | 5 |
| BedroomsTotal | 5 |
| Appliances | Dishwasher, Dryer, Refrigerator, Stove, Washer, Window Coverings |
| ArchitecturalStyle | 2 Level |
| BasementDevelopment | Finished |
| BasementType | Full (finished) |
| ConstructionStyleAttachment | Detached |
| CoolingType | Central Air Conditioning |
| ExteriorFinish | Brick |
| FireProtection | Smoke Detectors |
| FoundationType | Block |
| HeatingFuel | Natural Gas |
| StoriesTotal | 2 |
| SizeInterior | 4744 Sqft |
| Type | House |
| UtilityWater | Municipal Water |
Parking
| Attached Garage |
Land
| Acreage | No |
| LandAmenities | Public Transit, Shopping |
| Sewer | Municipal Sewage System |
| SizeDepth | 140 Ft |
| SizeFrontage | 100 Ft |
| SizeTotalText | Under 1/2 Acre |
| ZoningDescription | B |
Rooms
| Level | Type | Length | Width | Dimensions |
|---|---|---|---|---|
| Second Level | Bedroom | 13'9'' x 10'8'' | ||
| Second Level | Bedroom | 13'5'' x 11'8'' | ||
| Second Level | 5pc Bathroom | 11'6'' x 12'8'' | ||
| Second Level | Primary Bedroom | 17'8'' x 19'11'' | ||
| Main Level | Bedroom | 12'4'' x 10'8'' | ||
| Main Level | 3pc Bathroom | Measurements not available | ||
| Main Level | Bedroom | 10'5'' x 7'10'' | ||
| Main Level | Family Room | 14'11'' x 21'9'' | ||
| Main Level | Breakfast | 16'6'' x 8'10'' | ||
| Main Level | Kitchen | 14'11'' x 14'1'' | ||
| Main Level | Dining Room | 12'0'' x 19'2'' | ||
| Main Level | Living Room | 17'0'' x 11'8'' |
https://www.realtor.ca/real-estate/27544985/82-rymal-road-e-hamilton
Interested?
Contact us for more information
Jennifer Marie Draho
Salesperson
Unit 101 1595 Upper James St.
Hamilton, Ontario L9B 0H7
Oliver Gill
Salesperson
1595 Upper James St Unit 4b
Hamilton, Ontario L9B 0H7





