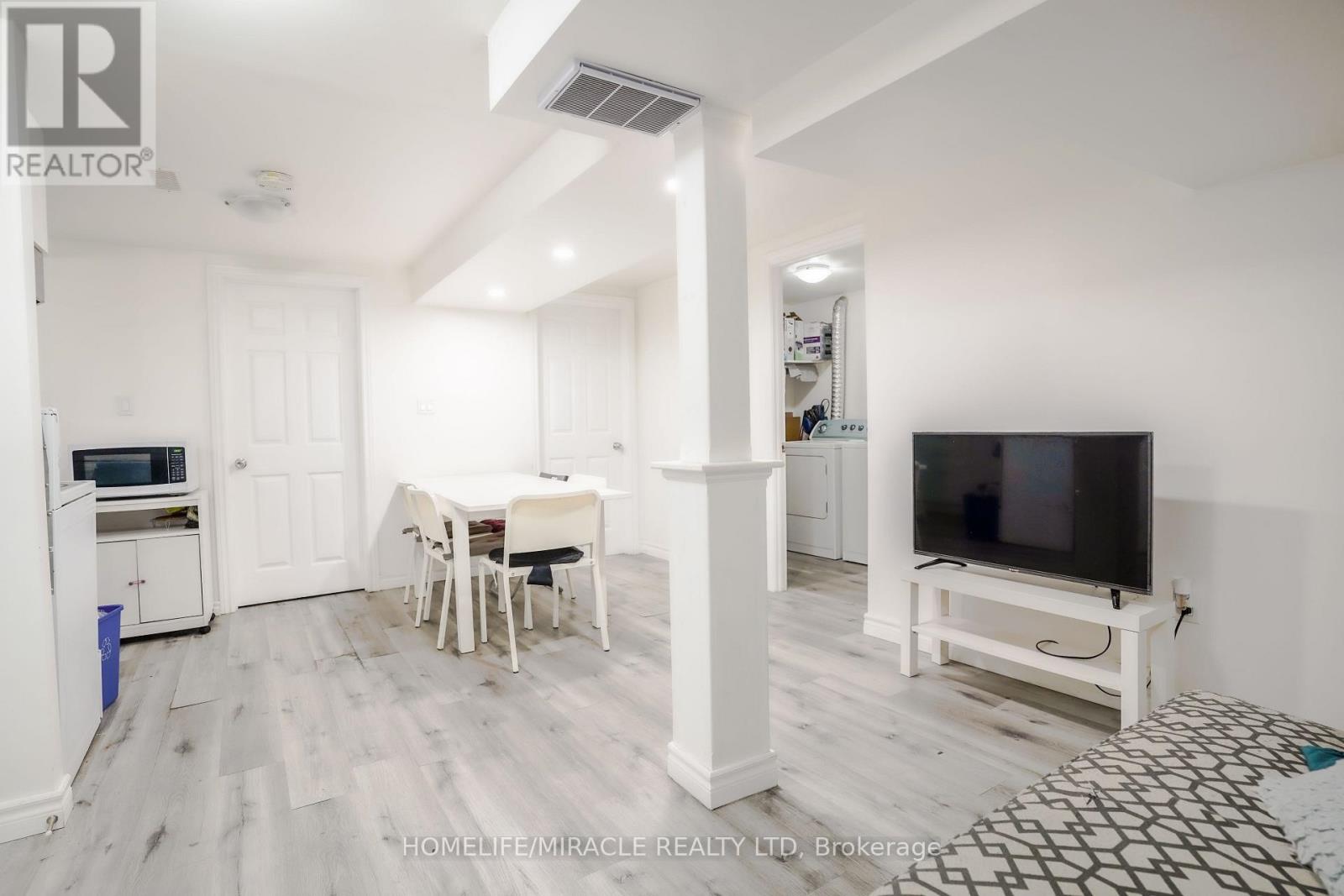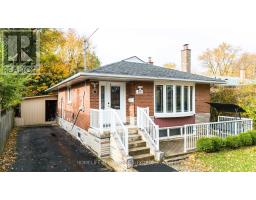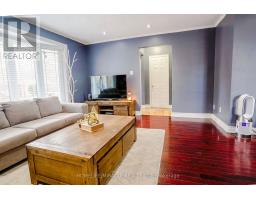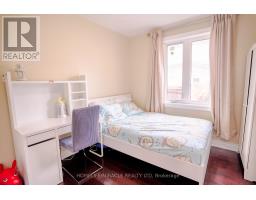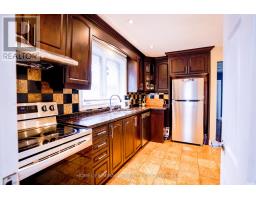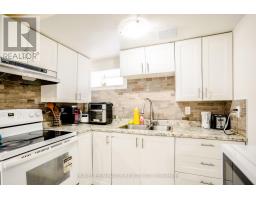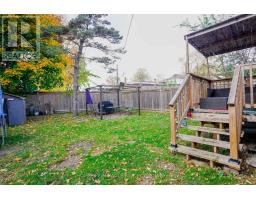82 Sedgemount Drive Toronto, Ontario M1H 1X6
$1,099,000
This spacious bungalow is perfect for multi-generational living or investment located at the heart of Scarborough. Featuring a fully finished basement with 4 separate rooms with its own kitchen and washrooms, plus a separate entrance, it offers excellent rental potential or privacy for extended family. The main floor is bright and well-lit, with large windows and a master bedroom with direct access to the backyard. Additional updates from year 2020 include a new furnace, ac, attic insulation and roof. Located just minutes from Scarborough Town Centre, Highway 401, and TTC access, this home is within walking distance to parks, schools, and shops. Its the perfect blend of comfort, convenience, and flexibility. Ideal for investors or large families looking for extra living space! **** EXTRAS **** Stove, Fridge, Dishwasher, Washer, Dryer and all elf's. (id:50886)
Property Details
| MLS® Number | E10428546 |
| Property Type | Single Family |
| Community Name | Woburn |
| AmenitiesNearBy | Hospital, Park, Public Transit, Schools |
| ParkingSpaceTotal | 5 |
Building
| BathroomTotal | 3 |
| BedroomsAboveGround | 3 |
| BedroomsBelowGround | 4 |
| BedroomsTotal | 7 |
| ArchitecturalStyle | Bungalow |
| BasementDevelopment | Finished |
| BasementFeatures | Separate Entrance |
| BasementType | N/a (finished) |
| ConstructionStyleAttachment | Detached |
| CoolingType | Central Air Conditioning |
| ExteriorFinish | Brick |
| FoundationType | Concrete |
| HalfBathTotal | 1 |
| HeatingFuel | Natural Gas |
| HeatingType | Forced Air |
| StoriesTotal | 1 |
| SizeInterior | 1099.9909 - 1499.9875 Sqft |
| Type | House |
| UtilityWater | Municipal Water |
Parking
| Carport |
Land
| Acreage | No |
| LandAmenities | Hospital, Park, Public Transit, Schools |
| Sewer | Sanitary Sewer |
| SizeDepth | 122 Ft ,9 In |
| SizeFrontage | 42 Ft |
| SizeIrregular | 42 X 122.8 Ft |
| SizeTotalText | 42 X 122.8 Ft |
Rooms
| Level | Type | Length | Width | Dimensions |
|---|---|---|---|---|
| Basement | Living Room | 5.02 m | 4.93 m | 5.02 m x 4.93 m |
| Basement | Bathroom | 2.5 m | 1.34 m | 2.5 m x 1.34 m |
| Basement | Bedroom | 3.15 m | 3.02 m | 3.15 m x 3.02 m |
| Basement | Bedroom | 3.99 m | 3.68 m | 3.99 m x 3.68 m |
| Basement | Bedroom | 2.92 m | 2.13 m | 2.92 m x 2.13 m |
| Basement | Bedroom | 3.14 m | 3.12 m | 3.14 m x 3.12 m |
| Main Level | Primary Bedroom | 4.28 m | 3.26 m | 4.28 m x 3.26 m |
| Main Level | Bedroom 2 | 3.01 m | 2.91 m | 3.01 m x 2.91 m |
| Main Level | Bedroom 3 | 3.66 m | 3.001 m | 3.66 m x 3.001 m |
| Main Level | Bathroom | 2.08 m | 1.95 m | 2.08 m x 1.95 m |
| Main Level | Kitchen | 3.77 m | 2.99 m | 3.77 m x 2.99 m |
| Main Level | Living Room | 6.53 m | 5.02 m | 6.53 m x 5.02 m |
https://www.realtor.ca/real-estate/27660546/82-sedgemount-drive-toronto-woburn-woburn
Interested?
Contact us for more information
Dexter Romano
Salesperson
22 Slan Avenue
Toronto, Ontario M1G 3B2



































