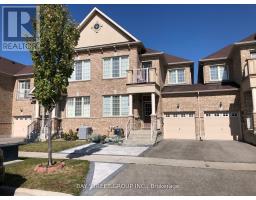82 Silkgrove Terrace Markham, Ontario L6E 0G9
$3,550 Monthly
Beautiful Townhouse Approx. 2000sqft In High Demand Wismer*Bright & Spacious*Bedroom W/ Balcony*Open Concept Great Layout*New Fridge,New Range Hood, New Floor, New Interlocking,New Shed*Kitchen W/ Backsplash/S/S Appliances*Garage Direct Access To House And Backyard*Beautiful Iron Stair Pickets*Top Ranking School Bur Oak S.S. & John Mccrea P.S.*Close To School, Park, Public Transit, Plaza, Markville Mall & Go Train Station. Listing Agent is one of the owners of the property. **** EXTRAS **** Rental App, Credit Report with scores. Employmnt lettr, Pay stubs, Photo Id, Ref lettr, Tenant Ins. $200 Key Deposit Req. Tenant pay all Utilities & H.W.T. & responsible for front & backyard lawn & snow removal. No pets, No smoking. (id:50886)
Property Details
| MLS® Number | N10428864 |
| Property Type | Single Family |
| Community Name | Wismer |
| ParkingSpaceTotal | 3 |
Building
| BathroomTotal | 3 |
| BedroomsAboveGround | 3 |
| BedroomsTotal | 3 |
| Appliances | Dishwasher, Dryer, Range, Refrigerator, Stove, Washer, Window Coverings |
| BasementType | Full |
| ConstructionStyleAttachment | Attached |
| CoolingType | Central Air Conditioning |
| ExteriorFinish | Brick |
| FlooringType | Laminate, Ceramic |
| FoundationType | Poured Concrete |
| HalfBathTotal | 1 |
| HeatingFuel | Natural Gas |
| HeatingType | Forced Air |
| StoriesTotal | 2 |
| SizeInterior | 1499.9875 - 1999.983 Sqft |
| Type | Row / Townhouse |
| UtilityWater | Municipal Water |
Parking
| Attached Garage |
Land
| Acreage | No |
| Sewer | Sanitary Sewer |
| SizeDepth | 100 Ft ,3 In |
| SizeFrontage | 26 Ft |
| SizeIrregular | 26 X 100.3 Ft |
| SizeTotalText | 26 X 100.3 Ft |
Rooms
| Level | Type | Length | Width | Dimensions |
|---|---|---|---|---|
| Second Level | Primary Bedroom | 4.27 m | 3.5 m | 4.27 m x 3.5 m |
| Second Level | Bedroom 2 | 3.95 m | 3.05 m | 3.95 m x 3.05 m |
| Second Level | Bedroom 3 | 3.35 m | 3.05 m | 3.35 m x 3.05 m |
| Main Level | Living Room | 6.1 m | 4.6 m | 6.1 m x 4.6 m |
| Main Level | Dining Room | 6.1 m | 4.6 m | 6.1 m x 4.6 m |
| Main Level | Family Room | 4.06 m | 3.5 m | 4.06 m x 3.5 m |
| Main Level | Kitchen | 3.05 m | 2.74 m | 3.05 m x 2.74 m |
| Main Level | Eating Area | 3.05 m | 2.74 m | 3.05 m x 2.74 m |
https://www.realtor.ca/real-estate/27661041/82-silkgrove-terrace-markham-wismer-wismer
Interested?
Contact us for more information
Jim Huibin Xu
Salesperson
8300 Woodbine Ave Ste 500
Markham, Ontario L3R 9Y7





















