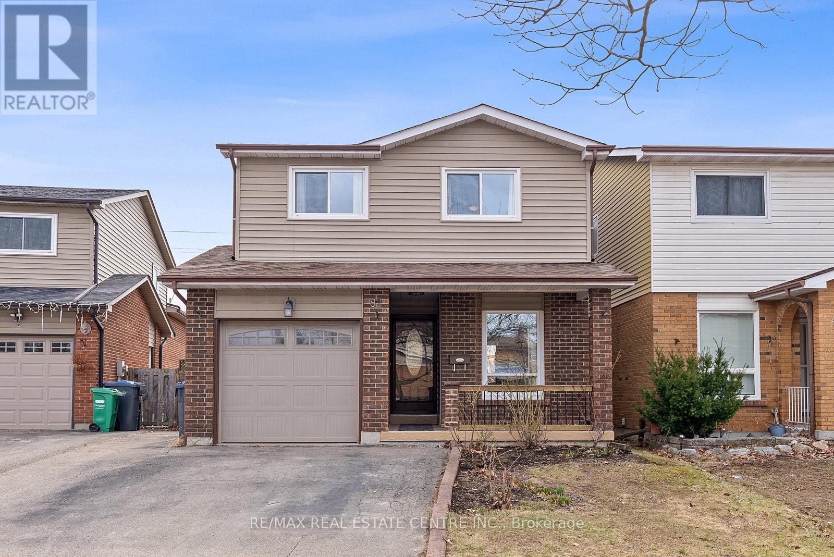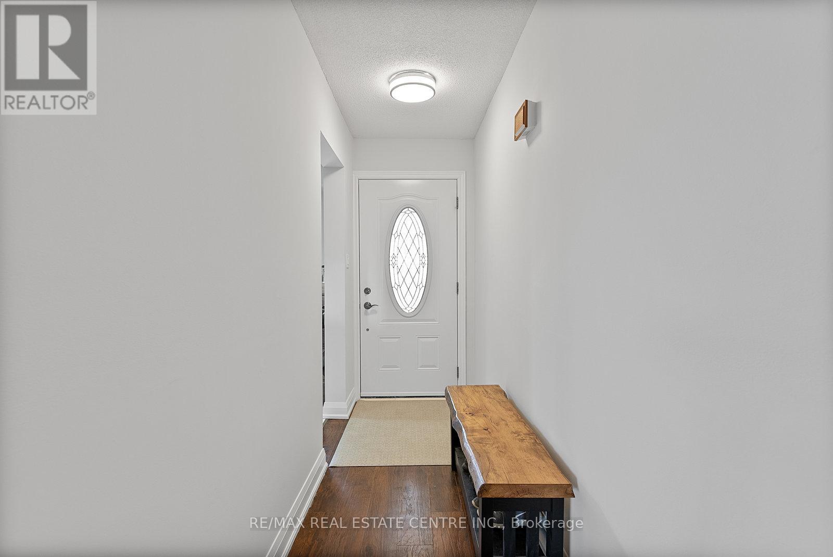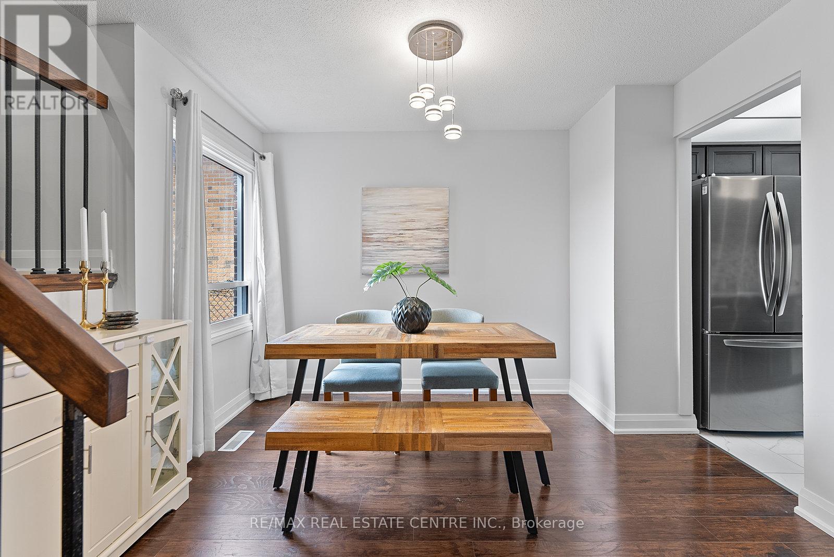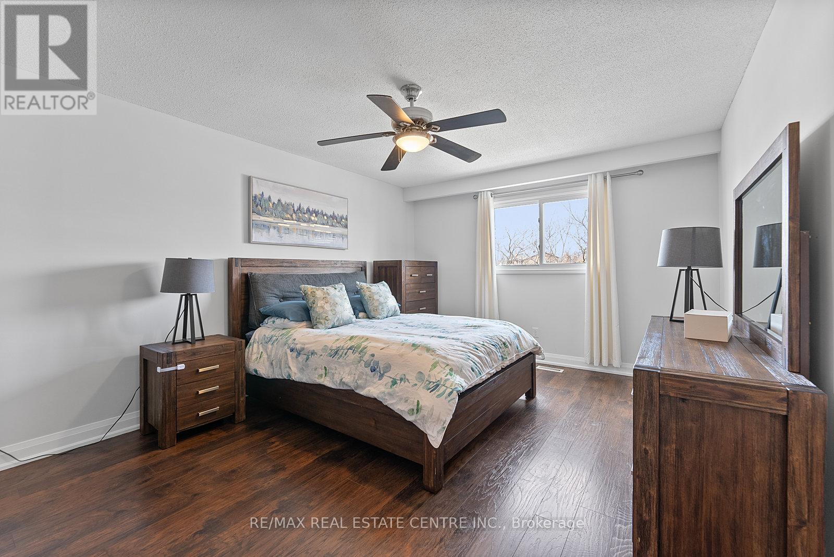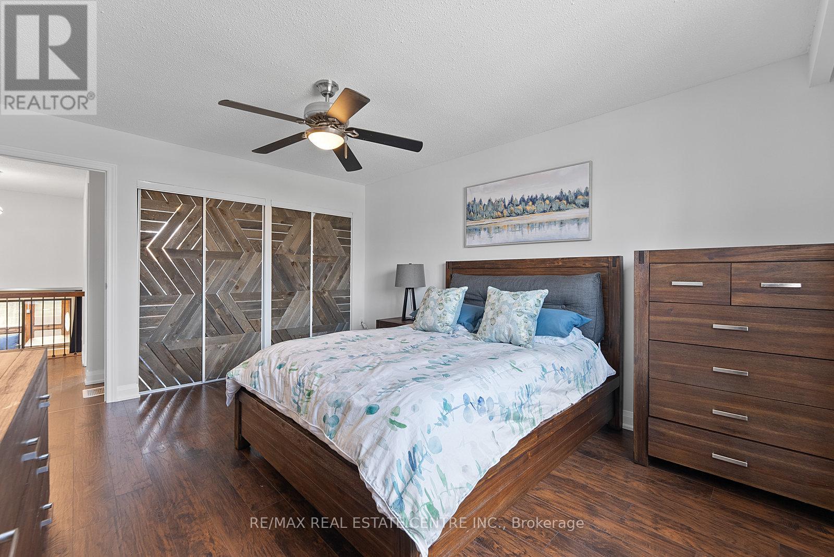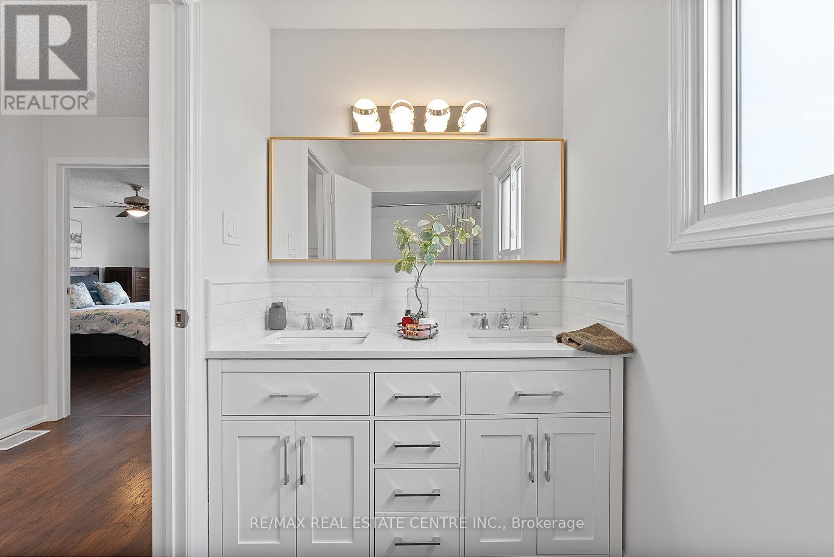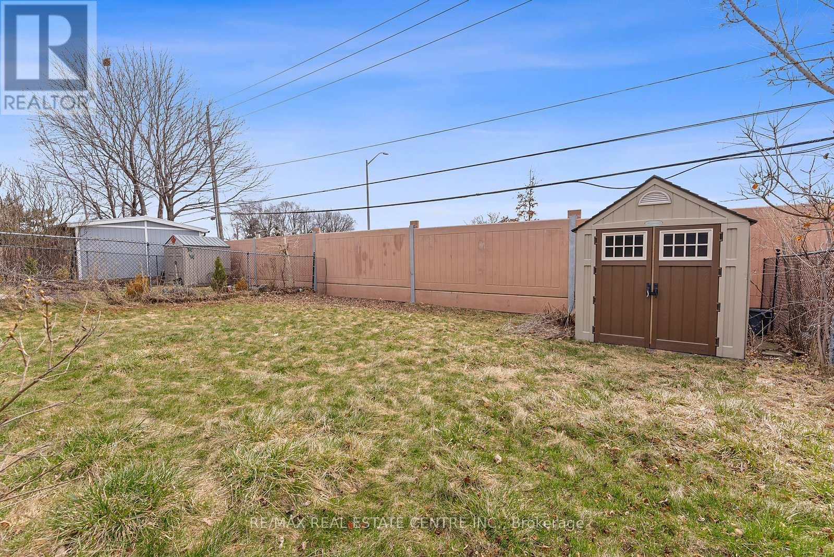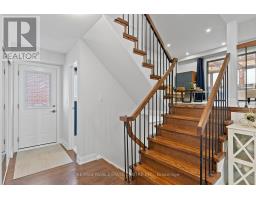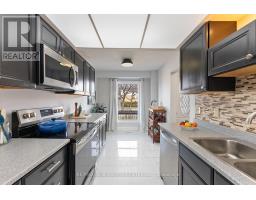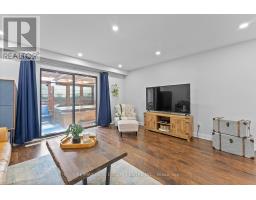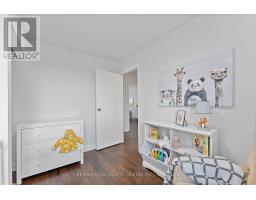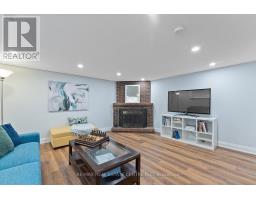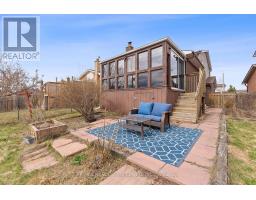82 Simmons Boulevard Brampton, Ontario L6V 3V6
$699,000
This fully upgraded five-level back split is tucked into one of Bramptons most family-friendly neighborhoods, This is a rare opportunity to own a truly turn-key home, surrounded by parks, top-rated schools, and just five minutes from Trinity Mall and Highway 410 for easy commuting and shopping convenience. Inside, you will find three spacious bedrooms and a very thoughtful layout, perfect for growing families or multi-generational living. The entire home has been freshly painted and features upgraded flooring throughout, along with modern light fixtures, potlights, and newer appliances. Every detail has been considered, creating a warm, move-in-ready space that blends comfort and style. Step outside to your private backyard oasis, with no neighbors behind and a year-round hot tub enclosed in a custom sunroom addition perfect for relaxing or entertaining in any season. Just a short walk to Notre Dame High School, St. Joachim Elementary, and Arnott Charlton Public School, with an abundance of nearby parks and trails for the kids to explore. This is the one you've been waiting for . Dont miss your chance to call this home! ** This is a linked property.** (id:50886)
Property Details
| MLS® Number | W12074285 |
| Property Type | Single Family |
| Community Name | Madoc |
| Amenities Near By | Park, Public Transit, Schools |
| Parking Space Total | 5 |
Building
| Bathroom Total | 2 |
| Bedrooms Above Ground | 3 |
| Bedrooms Total | 3 |
| Appliances | Hot Tub, Dishwasher, Dryer, Microwave, Stove, Washer, Refrigerator |
| Basement Development | Finished |
| Basement Type | N/a (finished) |
| Construction Style Attachment | Detached |
| Construction Style Split Level | Backsplit |
| Cooling Type | Central Air Conditioning |
| Exterior Finish | Brick, Vinyl Siding |
| Fireplace Present | Yes |
| Flooring Type | Laminate, Ceramic, Vinyl, Carpeted |
| Foundation Type | Concrete |
| Half Bath Total | 1 |
| Heating Fuel | Natural Gas |
| Heating Type | Forced Air |
| Size Interior | 1,100 - 1,500 Ft2 |
| Type | House |
| Utility Water | Municipal Water |
Parking
| Garage |
Land
| Acreage | No |
| Fence Type | Fenced Yard |
| Land Amenities | Park, Public Transit, Schools |
| Sewer | Sanitary Sewer |
| Size Depth | 136 Ft |
| Size Frontage | 28 Ft |
| Size Irregular | 28 X 136 Ft |
| Size Total Text | 28 X 136 Ft |
Rooms
| Level | Type | Length | Width | Dimensions |
|---|---|---|---|---|
| Basement | Recreational, Games Room | 5.85 m | 2.87 m | 5.85 m x 2.87 m |
| Lower Level | Family Room | 4.51 m | 4.31 m | 4.51 m x 4.31 m |
| Main Level | Dining Room | 3.46 m | 2.67 m | 3.46 m x 2.67 m |
| Main Level | Kitchen | 5.03 m | 2.47 m | 5.03 m x 2.47 m |
| Upper Level | Primary Bedroom | 4.68 m | 3.64 m | 4.68 m x 3.64 m |
| Upper Level | Bedroom 2 | 4.69 m | 2.73 m | 4.69 m x 2.73 m |
| Upper Level | Bedroom 3 | 3.24 m | 2.72 m | 3.24 m x 2.72 m |
| In Between | Living Room | 4.69 m | 4.56 m | 4.69 m x 4.56 m |
| In Between | Sunroom | 4.83 m | 2.96 m | 4.83 m x 2.96 m |
https://www.realtor.ca/real-estate/28148701/82-simmons-boulevard-brampton-madoc-madoc
Contact Us
Contact us for more information
Michael Deak
Broker
www.smartre.ca/
www.facebook.com/michael.deak.100
www.linkedin.com/in/michael-deak-real-estate-broker-cpa-30224ba/
1140 Burnhamthorpe Rd W #141-A
Mississauga, Ontario L5C 4E9
(905) 270-2000
(905) 270-0047

