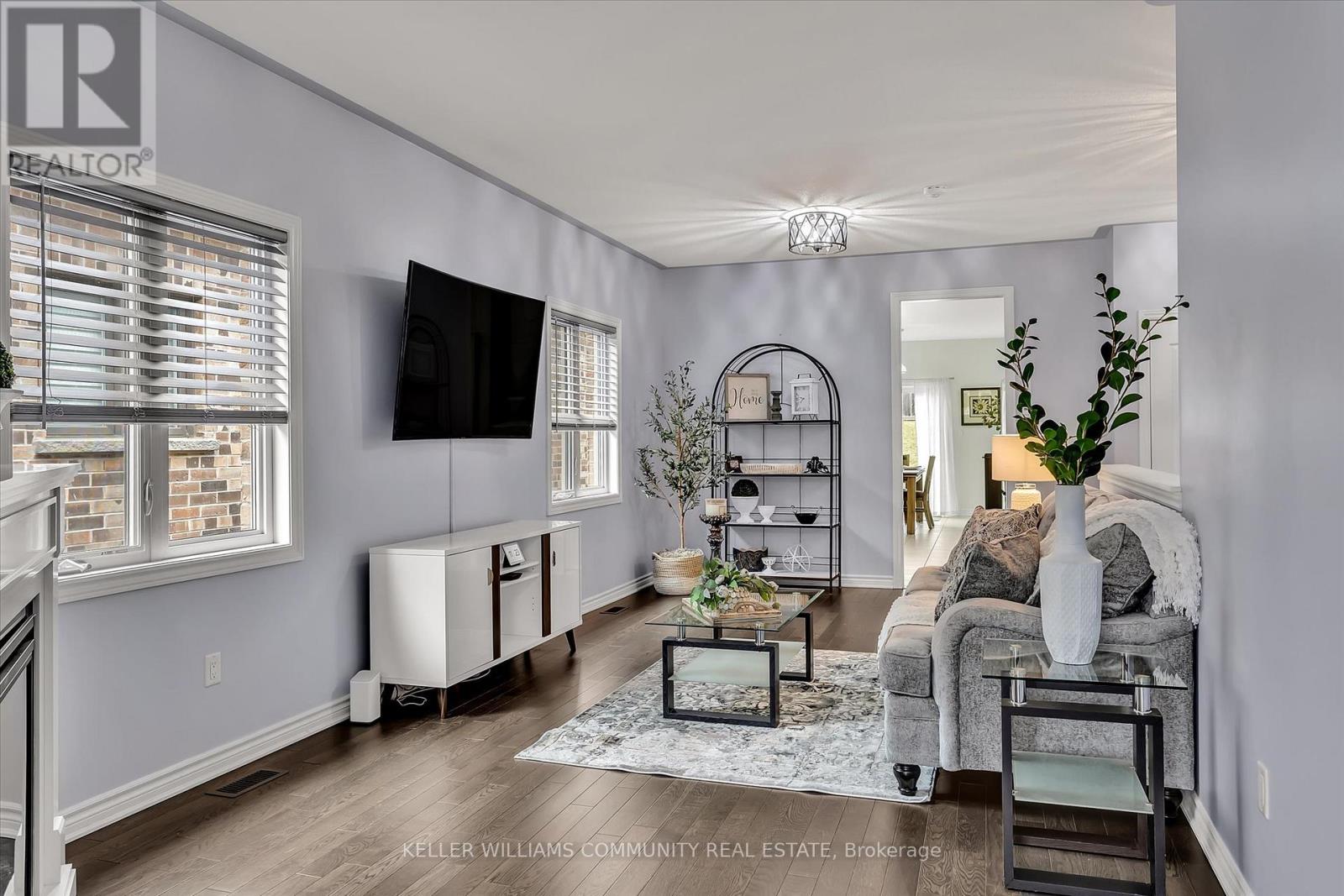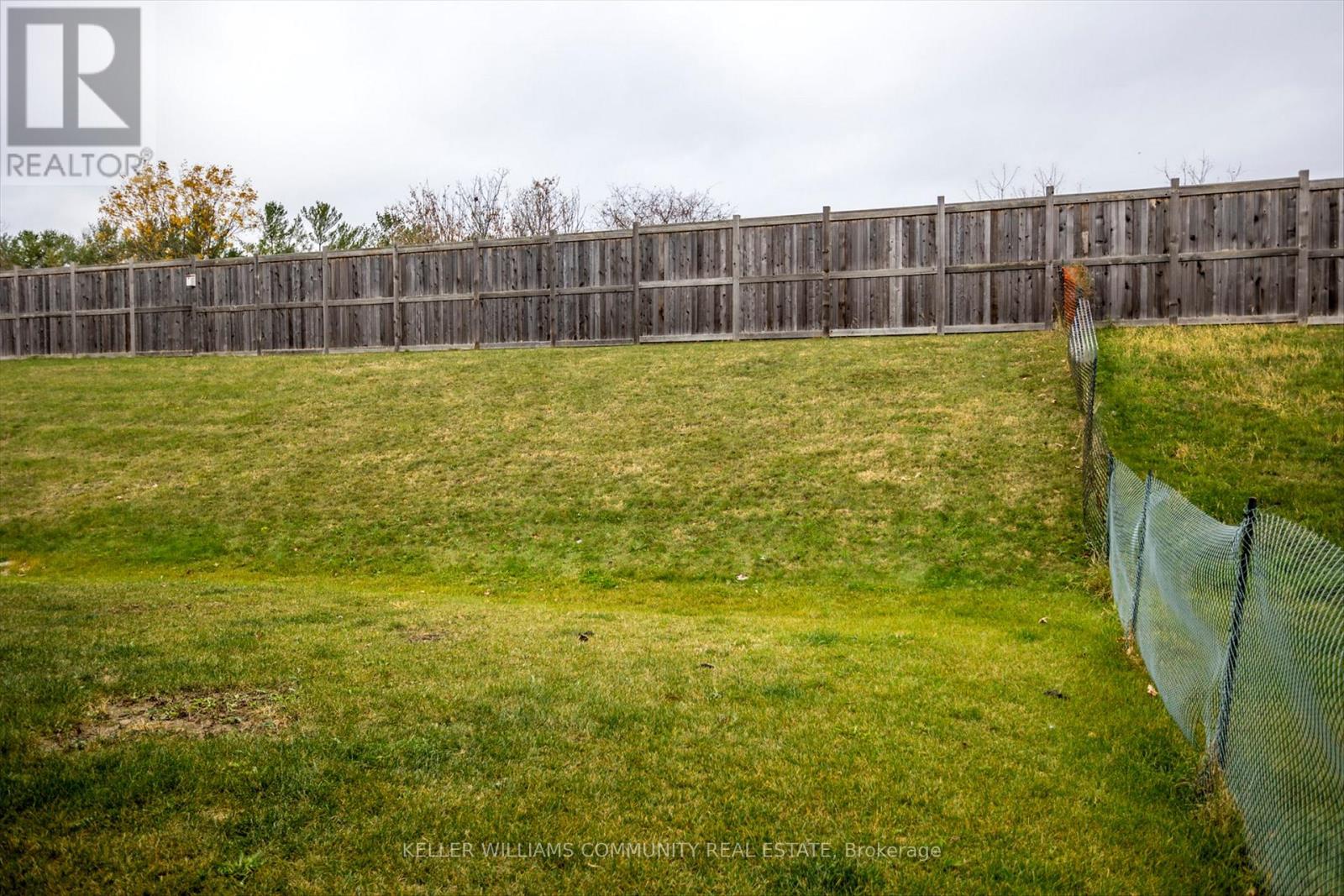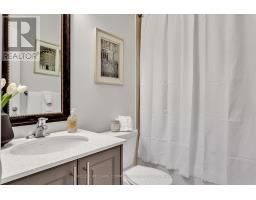82 Terry Clayton Avenue Brock, Ontario K0L 1A0
$669,000
Introducing a charming all-brick raised Bungalow by Marydel Homes featuring 3 Bedrooms and 2 Full Bathrooms, complete with an attached 2-car Garage, located in the desirable Seven Meadows community. This upgraded Argon model showcases high-quality finishes throughout. Enjoy a spacious Kitchen equipped with Quartz countertops, a sleek matte white subway backsplash, an undermount sink, and a cozy eat-in Breakfast area. The bright, open floor plan highlights hardwood floors in the Living and Dining areas. The spacious Primary suite includes a walk-in closet and an ensuite bathroom, along with convenient main floor Laundry. Sliding doors out to the Backyard where landscaping is awaiting your personal touch. Extras: Central Air Conditioning, 200 Amp Electrical. (id:50886)
Property Details
| MLS® Number | N9718755 |
| Property Type | Single Family |
| Community Name | Beaverton |
| EquipmentType | Water Heater - Tankless |
| Features | Sump Pump |
| ParkingSpaceTotal | 4 |
| RentalEquipmentType | Water Heater - Tankless |
Building
| BathroomTotal | 2 |
| BedroomsAboveGround | 3 |
| BedroomsTotal | 3 |
| Amenities | Fireplace(s) |
| Appliances | Dishwasher, Dryer, Refrigerator, Stove, Washer |
| ArchitecturalStyle | Bungalow |
| BasementDevelopment | Unfinished |
| BasementType | Full (unfinished) |
| ConstructionStyleAttachment | Detached |
| CoolingType | Central Air Conditioning |
| ExteriorFinish | Brick |
| FireplacePresent | Yes |
| FireplaceTotal | 1 |
| FoundationType | Concrete |
| HeatingFuel | Natural Gas |
| HeatingType | Forced Air |
| StoriesTotal | 1 |
| Type | House |
| UtilityWater | Municipal Water |
Parking
| Attached Garage |
Land
| Acreage | No |
| Sewer | Sanitary Sewer |
| SizeDepth | 180 Ft ,5 In |
| SizeFrontage | 39 Ft ,4 In |
| SizeIrregular | 39.37 X 180.45 Ft |
| SizeTotalText | 39.37 X 180.45 Ft |
Rooms
| Level | Type | Length | Width | Dimensions |
|---|---|---|---|---|
| Main Level | Kitchen | 3.7 m | 3.61 m | 3.7 m x 3.61 m |
| Main Level | Dining Room | 3.64 m | 3.17 m | 3.64 m x 3.17 m |
| Main Level | Living Room | 7.22 m | 3.36 m | 7.22 m x 3.36 m |
| Main Level | Primary Bedroom | 4.15 m | 3.91 m | 4.15 m x 3.91 m |
| Main Level | Bedroom 2 | 3.52 m | 3.02 m | 3.52 m x 3.02 m |
| Main Level | Bedroom 3 | 3.54 m | 2.71 m | 3.54 m x 2.71 m |
| Main Level | Laundry Room | 1.52 m | 1.33 m | 1.52 m x 1.33 m |
| Main Level | Foyer | 3.62 m | 1.92 m | 3.62 m x 1.92 m |
https://www.realtor.ca/real-estate/27591497/82-terry-clayton-avenue-brock-beaverton-beaverton
Interested?
Contact us for more information
Andrew C.g. Maceachern
Salesperson
57 Hunter Street East
Peterborough, Ontario K9H 1G4





























































