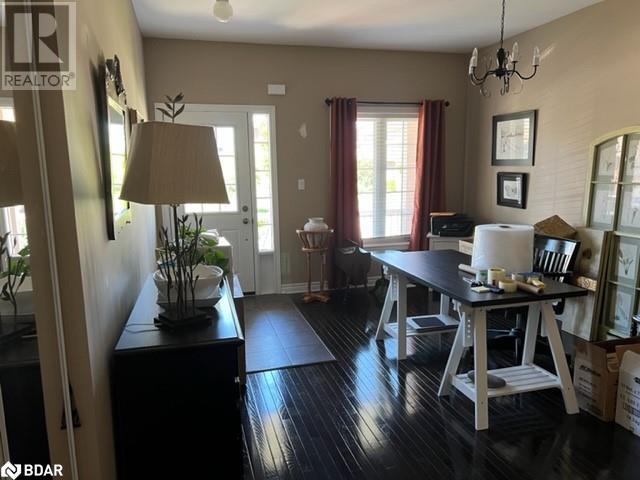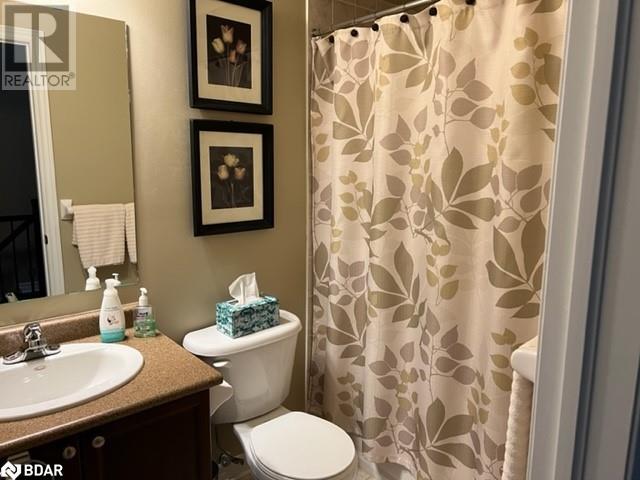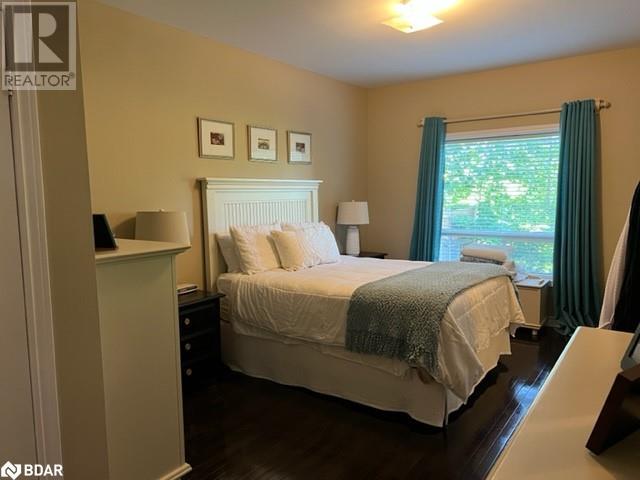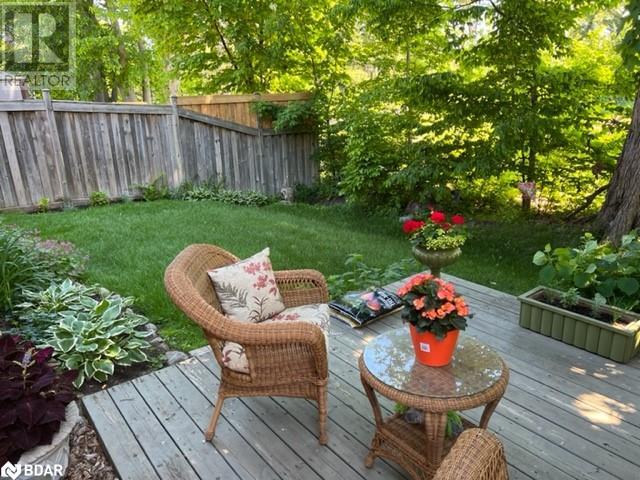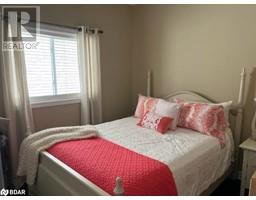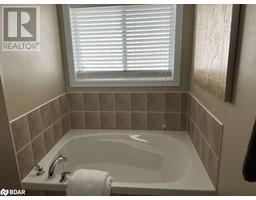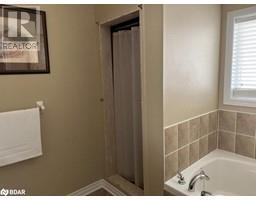82 Versailles Crescent Barrie, Ontario L4M 0B7
$2,900 Monthly
Welcome to this beautifully kept home in Barrie's south end. This bungalow showcases over 1500 sqft of living space with updates throughout. Ceramic floors, hardwood and neutral paint are some of the highlights. Double car garage with inside entry along with the main level laundry room. Two large bedrooms, the primary featuring a walk-in closet and full ensuite including a separate soaker tub and shower. Your kitchen includes a desirable and multi-functional kitchen island with plenty of cabinet space. The living room is spacious with a gas fireplace. Your dining area provides you with a walk-out to your fully landscaped and partially fenced oasis. No neighbours behind, quiet neighbourhood, close to schools, all amenities, hwy 400 and only 5 minutes to the South Barrie GO Station. (id:50886)
Property Details
| MLS® Number | 40678970 |
| Property Type | Single Family |
| AmenitiesNearBy | Beach, Golf Nearby, Hospital, Park, Schools |
| CommunityFeatures | School Bus |
| Features | Paved Driveway |
| ParkingSpaceTotal | 4 |
Building
| BathroomTotal | 2 |
| BedroomsAboveGround | 2 |
| BedroomsTotal | 2 |
| Appliances | Dishwasher, Dryer, Refrigerator, Stove, Washer |
| ArchitecturalStyle | Bungalow |
| BasementDevelopment | Unfinished |
| BasementType | Full (unfinished) |
| ConstructedDate | 2008 |
| ConstructionStyleAttachment | Detached |
| CoolingType | Central Air Conditioning |
| ExteriorFinish | Brick |
| FireplacePresent | Yes |
| FireplaceTotal | 1 |
| FoundationType | Poured Concrete |
| HeatingFuel | Natural Gas |
| HeatingType | Forced Air |
| StoriesTotal | 1 |
| SizeInterior | 1593 Sqft |
| Type | House |
| UtilityWater | Municipal Water |
Parking
| Attached Garage |
Land
| AccessType | Highway Nearby, Rail Access |
| Acreage | No |
| LandAmenities | Beach, Golf Nearby, Hospital, Park, Schools |
| Sewer | Municipal Sewage System |
| SizeDepth | 111 Ft |
| SizeFrontage | 39 Ft |
| SizeTotalText | Unknown |
| ZoningDescription | R3 |
Rooms
| Level | Type | Length | Width | Dimensions |
|---|---|---|---|---|
| Main Level | Laundry Room | Measurements not available | ||
| Main Level | 4pc Bathroom | Measurements not available | ||
| Main Level | 4pc Bathroom | Measurements not available | ||
| Main Level | Bedroom | 9'12'' x 9'12'' | ||
| Main Level | Primary Bedroom | 14'12'' x 10'12'' | ||
| Main Level | Breakfast | 11'12'' x 6'12'' | ||
| Main Level | Kitchen | 14'2'' x 12'12'' | ||
| Main Level | Living Room | 16'2'' x 12'0'' | ||
| Main Level | Great Room | 16'12'' x 10'12'' |
https://www.realtor.ca/real-estate/27664654/82-versailles-crescent-barrie
Interested?
Contact us for more information
Samantha Wallace
Salesperson
27 Victoria Street
Barrie, Ontario L4N 2H5


