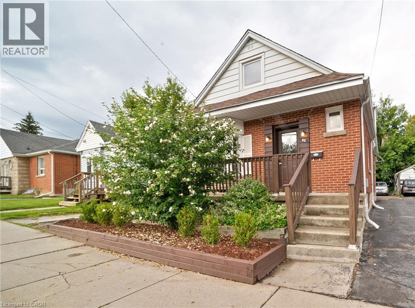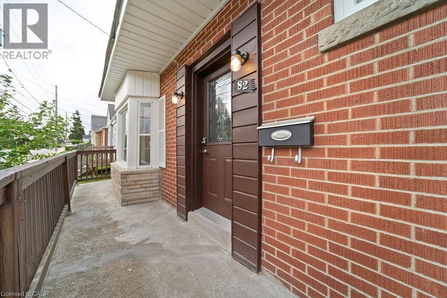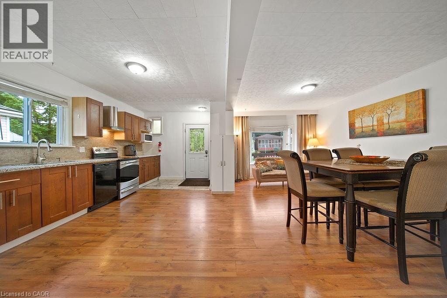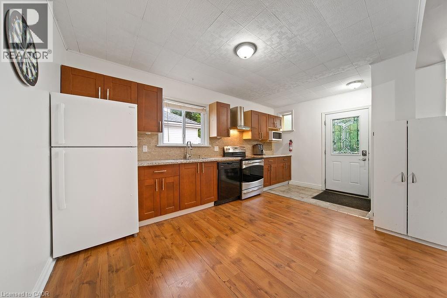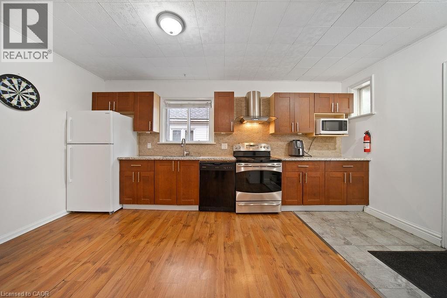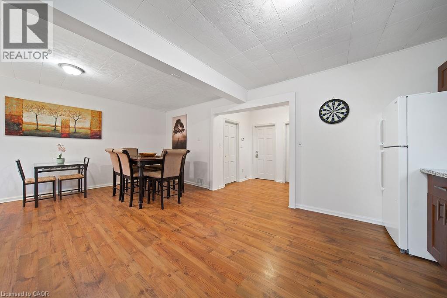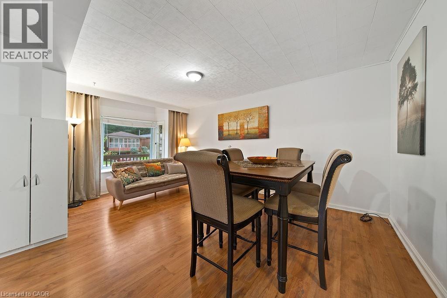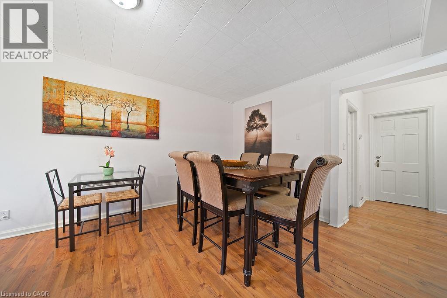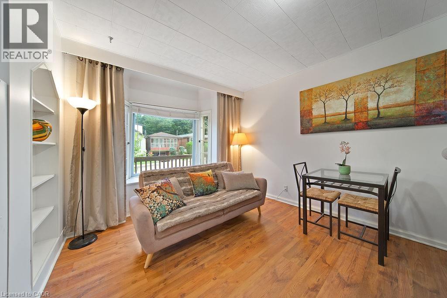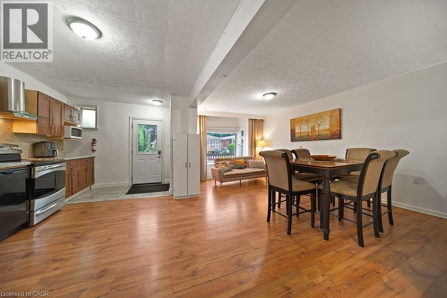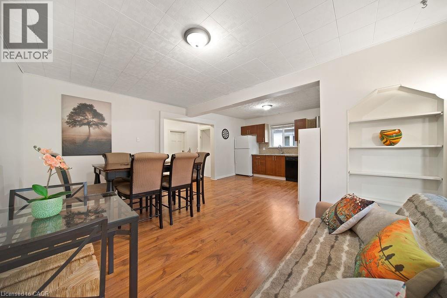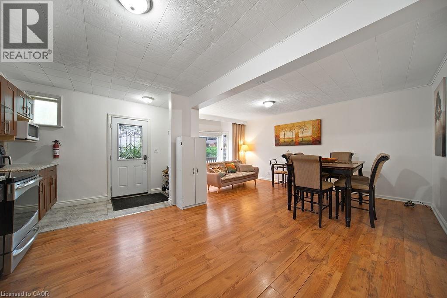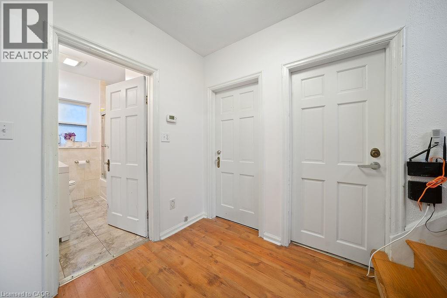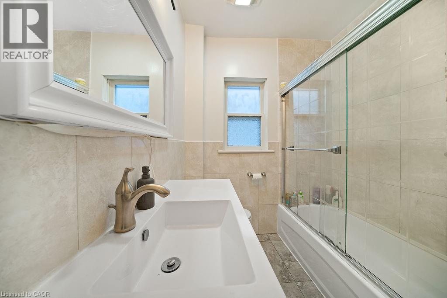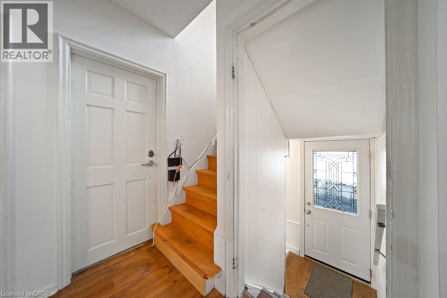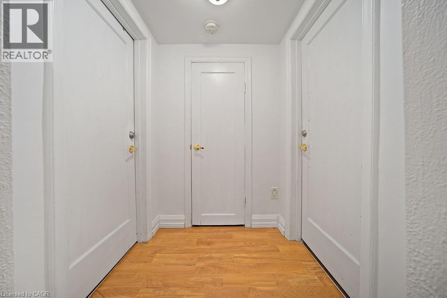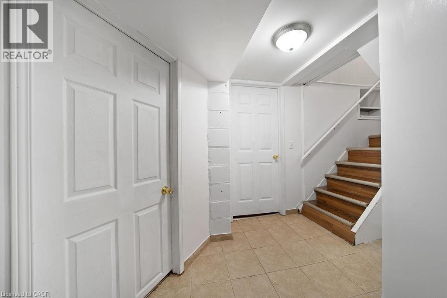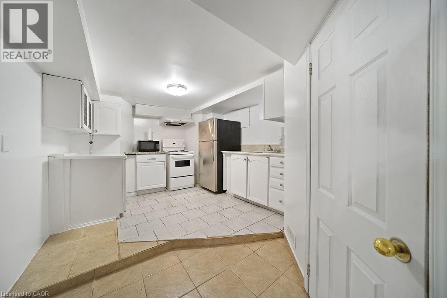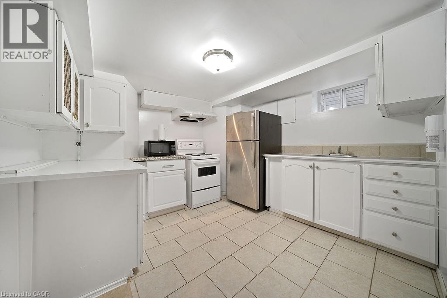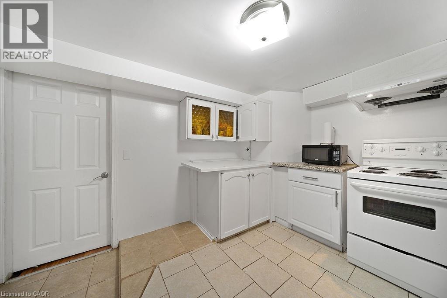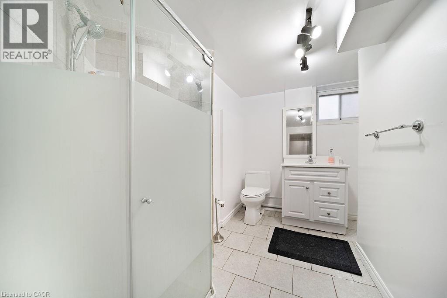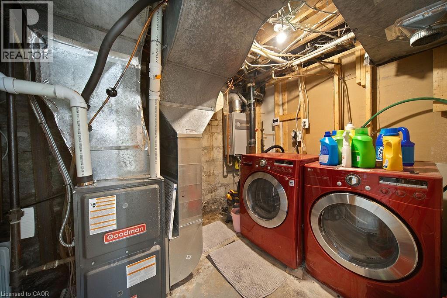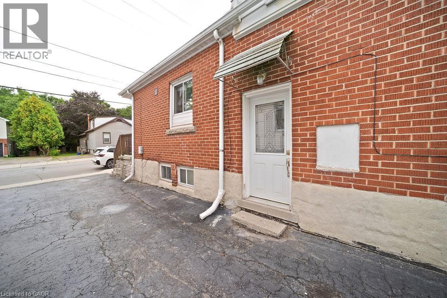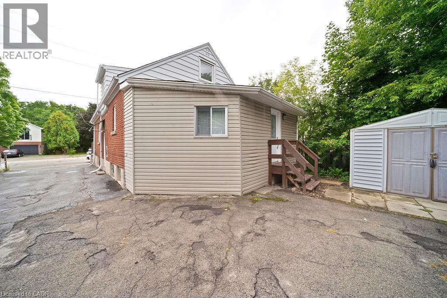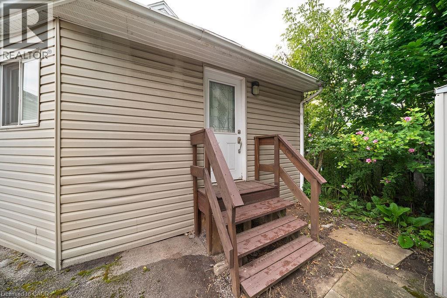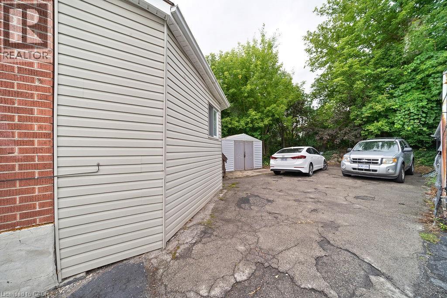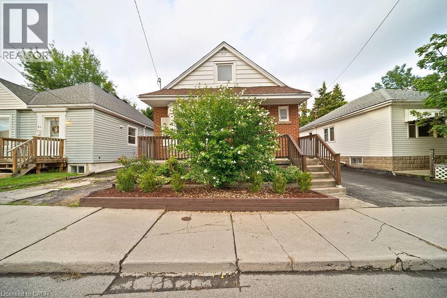82 Whitney Avenue Hamilton, Ontario L8S 2G5
$769,800
TURNKEY LICENSED INVESTMENT close to McMaster University and McMaster Children's Hospital. Spacious 3 level home with 7 large bedrooms, 2 kitchens and 2 baths currently operating as a fully licensed student rental and holds a VALID City of Hamilton Certificate of Compliance under the student rental by-law, an advantage that adds serious value. Featuring front, side & rear entrances, as well as plenty of on-site parking, the property offers flexibility, security, and convenience. Fully rented with reliable tenants until April 2026. Self-managed property provides immediate, stable income in a harmonious living environment. Located just minutes from major highways and surrounded by amenities, this is an ideal investment in a high-demand area. Recent updates include new A/C 2025, City of Hamilton Fire Inspection & License Compliance 2025 with NO rental items, making this a true turnkey property. (id:50886)
Property Details
| MLS® Number | 40764975 |
| Property Type | Single Family |
| Amenities Near By | Hospital, Public Transit, Schools |
| Equipment Type | None |
| Features | Shared Driveway |
| Parking Space Total | 3 |
| Rental Equipment Type | None |
Building
| Bathroom Total | 2 |
| Bedrooms Above Ground | 4 |
| Bedrooms Below Ground | 3 |
| Bedrooms Total | 7 |
| Basement Development | Finished |
| Basement Type | Full (finished) |
| Constructed Date | 1949 |
| Construction Style Attachment | Detached |
| Cooling Type | Central Air Conditioning |
| Exterior Finish | Brick |
| Heating Fuel | Natural Gas |
| Heating Type | Forced Air |
| Stories Total | 2 |
| Size Interior | 1,314 Ft2 |
| Type | House |
| Utility Water | Municipal Water |
Land
| Acreage | No |
| Land Amenities | Hospital, Public Transit, Schools |
| Sewer | Municipal Sewage System |
| Size Depth | 100 Ft |
| Size Frontage | 33 Ft |
| Size Total Text | Under 1/2 Acre |
| Zoning Description | C/s-1335 |
Rooms
| Level | Type | Length | Width | Dimensions |
|---|---|---|---|---|
| Second Level | Bedroom | 17'0'' x 10'0'' | ||
| Second Level | Bedroom | 10'0'' x 13'0'' | ||
| Basement | Laundry Room | 9'5'' x 7'0'' | ||
| Basement | 3pc Bathroom | 7'0'' x 10'0'' | ||
| Basement | Kitchen | 12'0'' x 10'5'' | ||
| Basement | Bedroom | 10'5'' x 9'5'' | ||
| Basement | Bedroom | 9'5'' x 10'5'' | ||
| Basement | Bedroom | 14'0'' x 9'5'' | ||
| Main Level | Den | 20'0'' x 10'5'' | ||
| Main Level | 4pc Bathroom | 6'3'' x 7'6'' | ||
| Main Level | Bedroom | 9'5'' x 10'0'' | ||
| Main Level | Bedroom | 10'0'' x 11'5'' | ||
| Main Level | Kitchen | 16'5'' x 10'0'' | ||
| Main Level | Living Room/dining Room | 11'0'' x 15'6'' |
https://www.realtor.ca/real-estate/28804765/82-whitney-avenue-hamilton
Contact Us
Contact us for more information
Tabatha Thomson
Salesperson
1219 Main Street E.
Hamilton, Ontario L8K 1A5
(905) 971-8129
Maggie Abril
Broker of Record
www.maggietherealtor.ca/
1219 Main Street E.
Hamilton, Ontario L8K 1A5
(905) 971-8129

