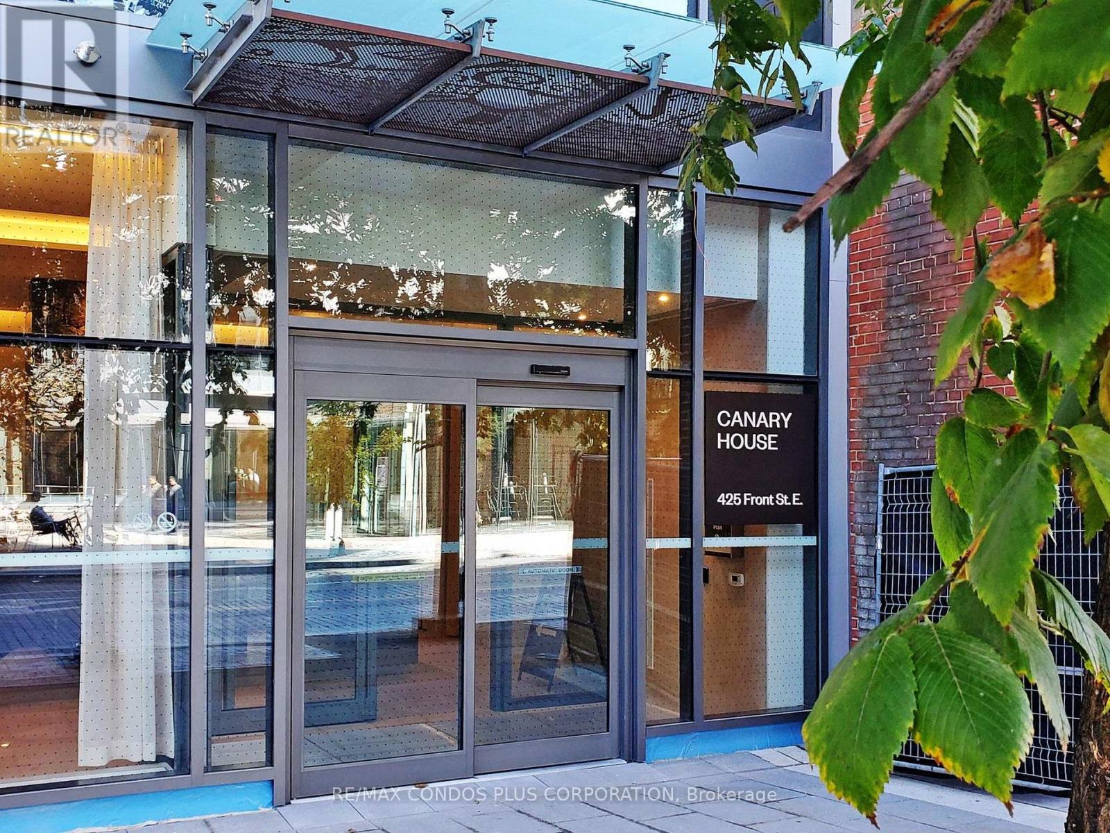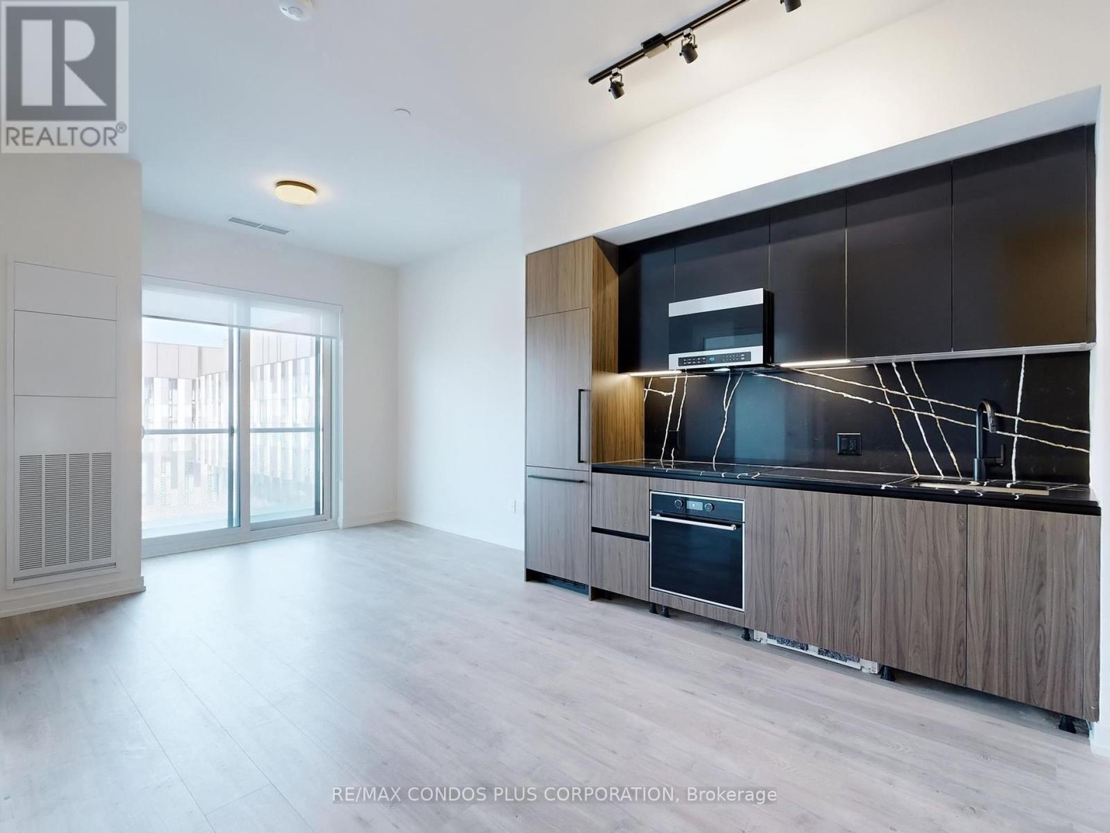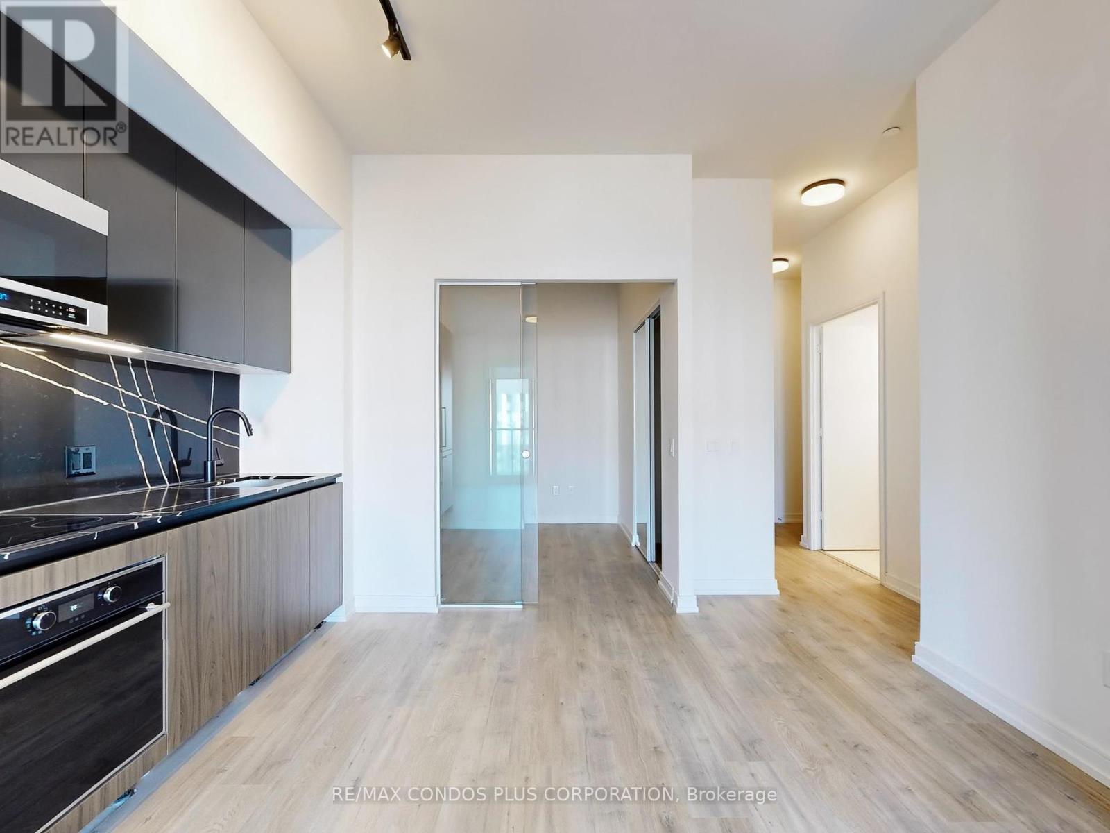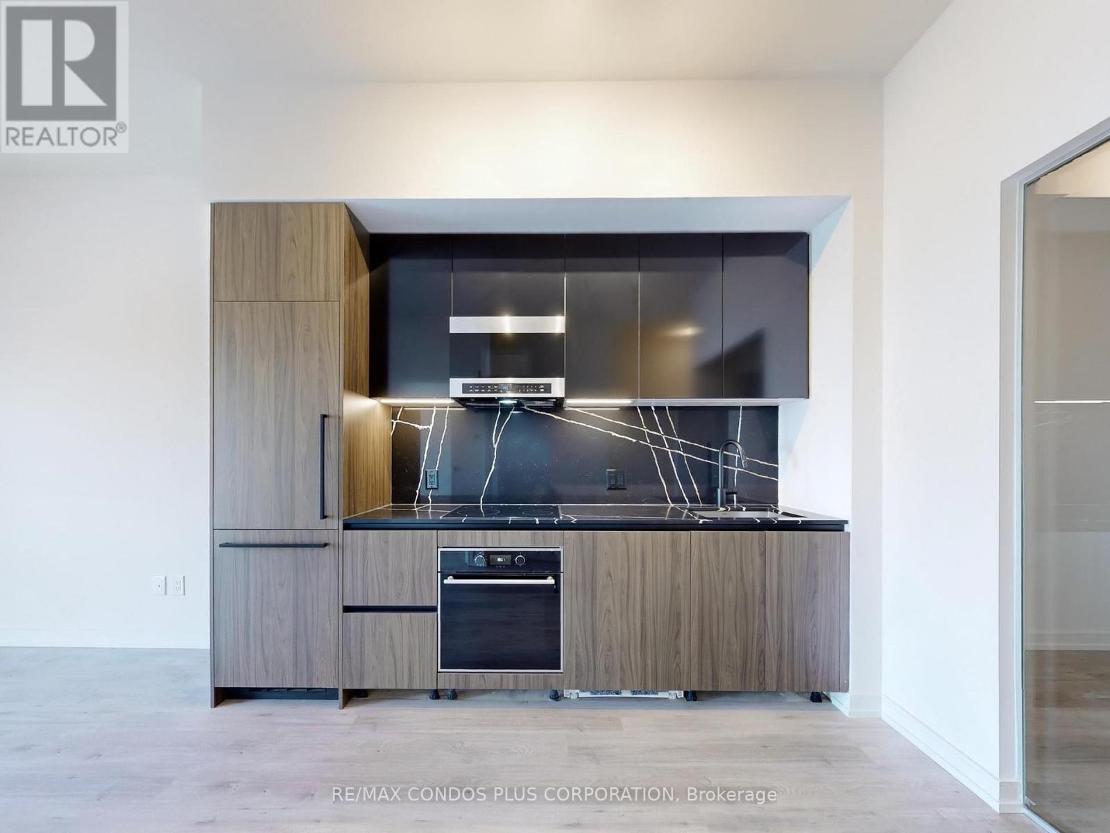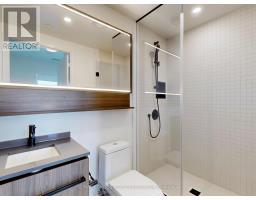820 - 425 Front Street E Toronto, Ontario M5A 0X2
$2,500 Monthly
Canary House Condos! Brand new 2-bedroom, 2-bathroom in Toronto's incredibly desirable Canary District. Features 629 sf of interior living space, huge 105 sf balcony, and wonderful open concept plan ideal for entertaining. Modern interior with laminate floors throughout, 9 ft ceilings, & floor-to-ceiling windows. Well-appointed kitchen includes sleek & stylish cabinets, undermount lighting, stone counters and backsplash, & mix of integrated & SS appliances. 2 generously sized bedrooms & 2 spa like bathrooms with sleek & stylish finishes. Steps to countless restaurants, cafes, bars, shops, public transit, and 18-acre Corktown Common Park. Minutes to George Brown College, Martin Goodman Trail, and Toronto's Waterfront. EXTRAS: includes free hi-speed internet and window coverings. **** EXTRAS **** Wonderful building amenities: fitness room, multi-use studio, movie lounge, billiards room, karaoke facilities, party room, large rooftop terrace with fire pit, library, & concierge. (id:50886)
Property Details
| MLS® Number | C11905258 |
| Property Type | Single Family |
| Community Name | Waterfront Communities C8 |
| AmenitiesNearBy | Park, Public Transit, Schools |
| CommunityFeatures | Pets Not Allowed, Community Centre |
| Features | Balcony, Carpet Free, In Suite Laundry |
Building
| BathroomTotal | 2 |
| BedroomsAboveGround | 2 |
| BedroomsTotal | 2 |
| Amenities | Security/concierge, Exercise Centre, Party Room |
| Appliances | Range, Oven - Built-in, Cooktop, Dishwasher, Dryer, Microwave, Oven, Refrigerator, Washer, Window Coverings |
| CoolingType | Central Air Conditioning |
| ExteriorFinish | Concrete |
| FlooringType | Laminate |
| HeatingFuel | Electric |
| HeatingType | Heat Pump |
| SizeInterior | 599.9954 - 698.9943 Sqft |
| Type | Apartment |
Parking
| Underground |
Land
| Acreage | No |
| LandAmenities | Park, Public Transit, Schools |
| SurfaceWater | Lake/pond |
Rooms
| Level | Type | Length | Width | Dimensions |
|---|---|---|---|---|
| Flat | Living Room | 6.1 m | 3.45 m | 6.1 m x 3.45 m |
| Flat | Dining Room | 6.1 m | 3.45 m | 6.1 m x 3.45 m |
| Flat | Kitchen | 6.1 m | 6.45 m | 6.1 m x 6.45 m |
| Flat | Primary Bedroom | 3.1 m | 2.74 m | 3.1 m x 2.74 m |
| Flat | Bedroom 2 | 2.82 m | 2.36 m | 2.82 m x 2.36 m |
Interested?
Contact us for more information
Francesco Jr. Lardi
Broker
45 Harbour Square
Toronto, Ontario M5J 2G4




