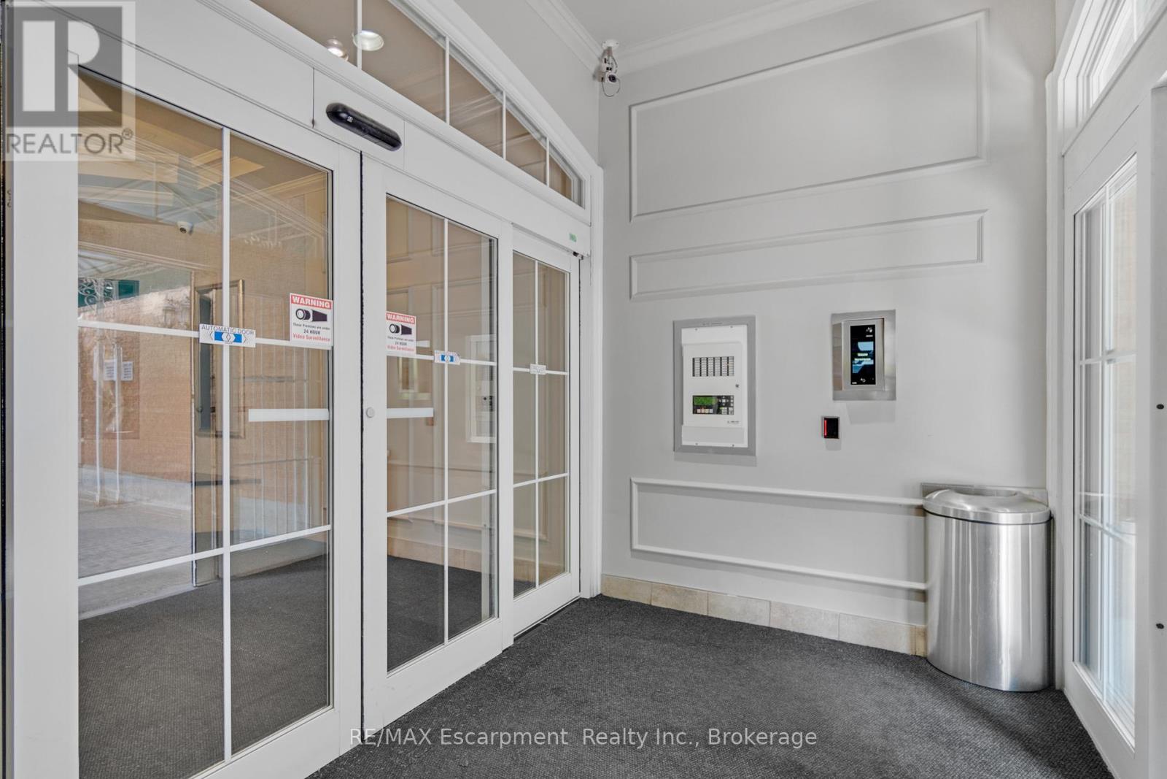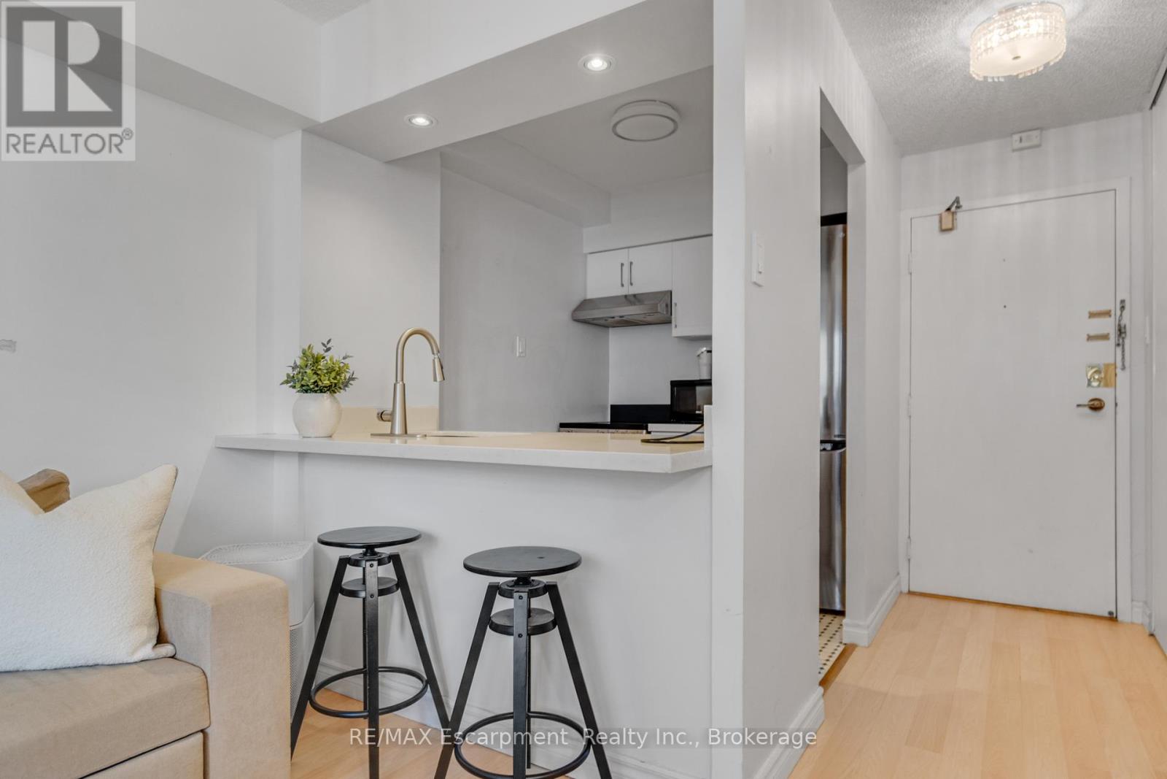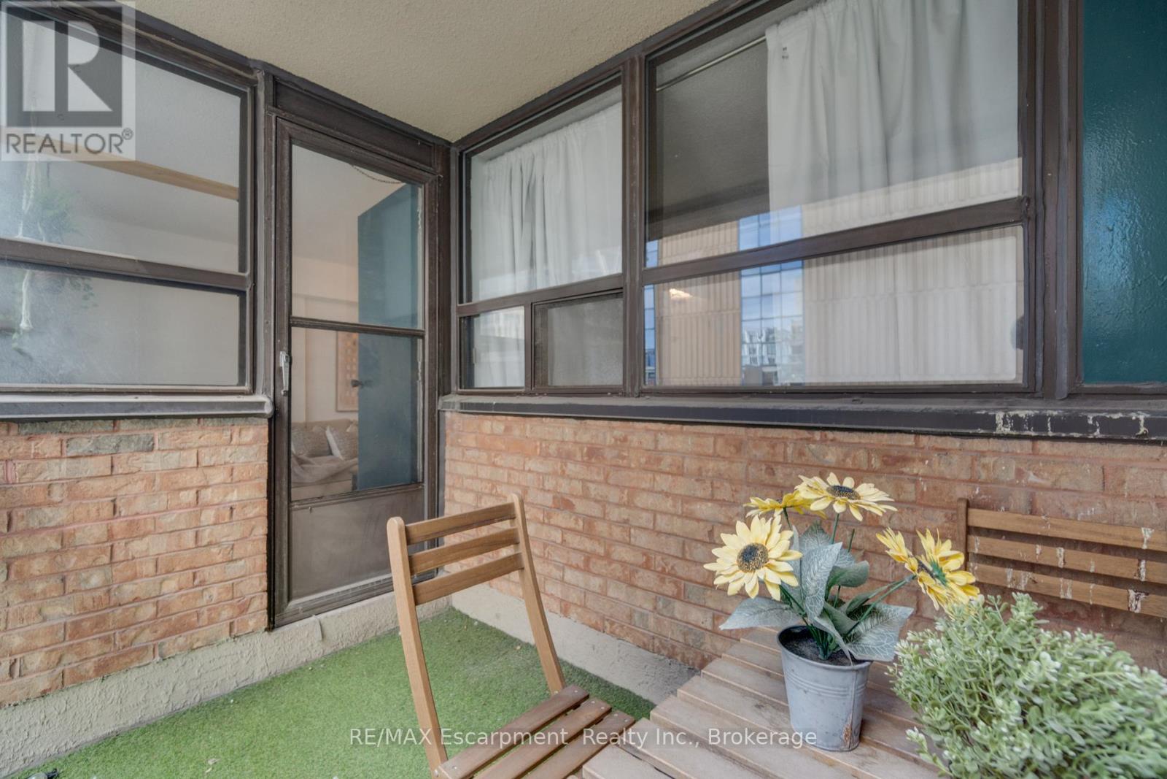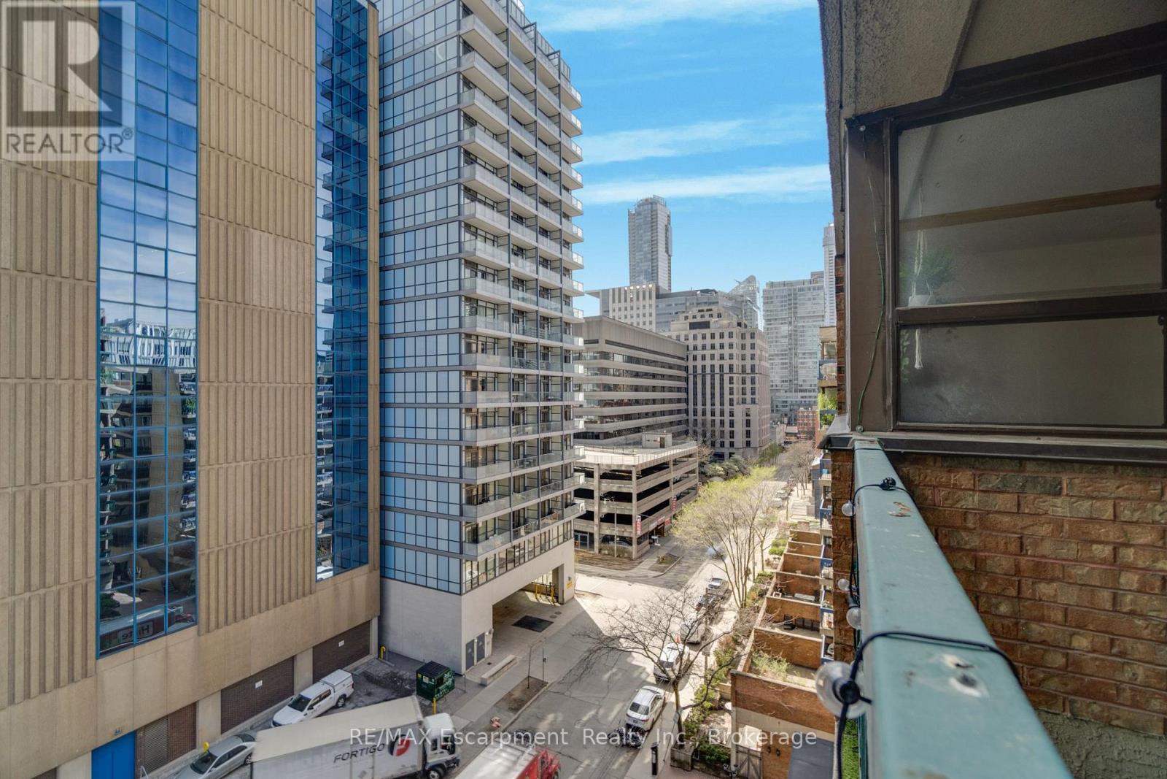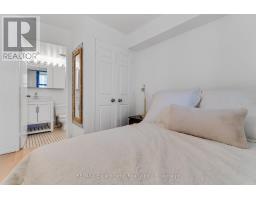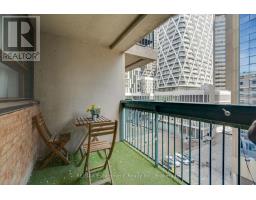820 - 80 Saint Patrick Street Toronto, Ontario M5T 2X6
$499,000Maintenance, Heat, Cable TV, Water, Insurance, Electricity
$570.82 Monthly
Maintenance, Heat, Cable TV, Water, Insurance, Electricity
$570.82 MonthlyThis updated suite at 80 St. Patrick Street offers a smart, efficient layout with a spacious private balcony and modern finishes throughout. The kitchen has been tastefully renovated, and large windows fill the unit with natural light. All utilities are included in the condo fees, making ownership simple and cost-effective. Located in a well-managed building with a strong community feel, the property is just steps from OCAD University, the University of Toronto, and Toronto's major hospitals, including Mount Sinai, Toronto General, SickKids, and Princess Margaret. It's an ideal option for students, healthcare professionals, or investors seeking a low-maintenance downtown property. Walk to Queen West, Chinatown, the AGO, and Grange Park, with a café right downstairs and transit nearby. Building amenities include an outdoor pool, fitness centre, sauna, billiards room, party room, and bike storage. A solid opportunity in a high-demand location. (id:50886)
Property Details
| MLS® Number | C12135763 |
| Property Type | Single Family |
| Community Name | Kensington-Chinatown |
| Amenities Near By | Hospital, Park, Public Transit, Schools |
| Community Features | Pet Restrictions, Community Centre |
| Equipment Type | None |
| Features | Balcony, In Suite Laundry |
| Pool Type | Outdoor Pool |
| Rental Equipment Type | None |
Building
| Bathroom Total | 1 |
| Bedrooms Above Ground | 1 |
| Bedrooms Total | 1 |
| Age | 31 To 50 Years |
| Amenities | Exercise Centre, Party Room |
| Appliances | Dryer, Stove, Washer, Window Coverings, Refrigerator |
| Cooling Type | Central Air Conditioning |
| Exterior Finish | Brick |
| Fire Protection | Controlled Entry, Security System, Monitored Alarm |
| Heating Fuel | Natural Gas |
| Heating Type | Forced Air |
| Size Interior | 0 - 499 Ft2 |
| Type | Apartment |
Parking
| Underground | |
| No Garage | |
| Street |
Land
| Acreage | No |
| Land Amenities | Hospital, Park, Public Transit, Schools |
| Zoning Description | Cr4(c2;r3.5*2342),cr4(c2;r3.5*2374) |
Rooms
| Level | Type | Length | Width | Dimensions |
|---|---|---|---|---|
| Main Level | Living Room | 4.42 m | 31 m | 4.42 m x 31 m |
| Main Level | Dining Room | 4.42 m | 3.1 m | 4.42 m x 3.1 m |
| Main Level | Kitchen | 2.31 m | 2.18 m | 2.31 m x 2.18 m |
| Main Level | Primary Bedroom | 3.15 m | 2.69 m | 3.15 m x 2.69 m |
| Main Level | Bathroom | Measurements not available |
Contact Us
Contact us for more information
Deanna Mendes
Salesperson
502 Brant St - Unit 1b
Burlington, Ontario L7R 2G4
(905) 631-8118
(905) 631-5445
www.remaxescarpment.com/
Lisa Milroy
Broker
502 Brant St - Unit 1b
Burlington, Ontario L7R 2G4
(905) 631-8118
(905) 631-5445
www.remaxescarpment.com/



