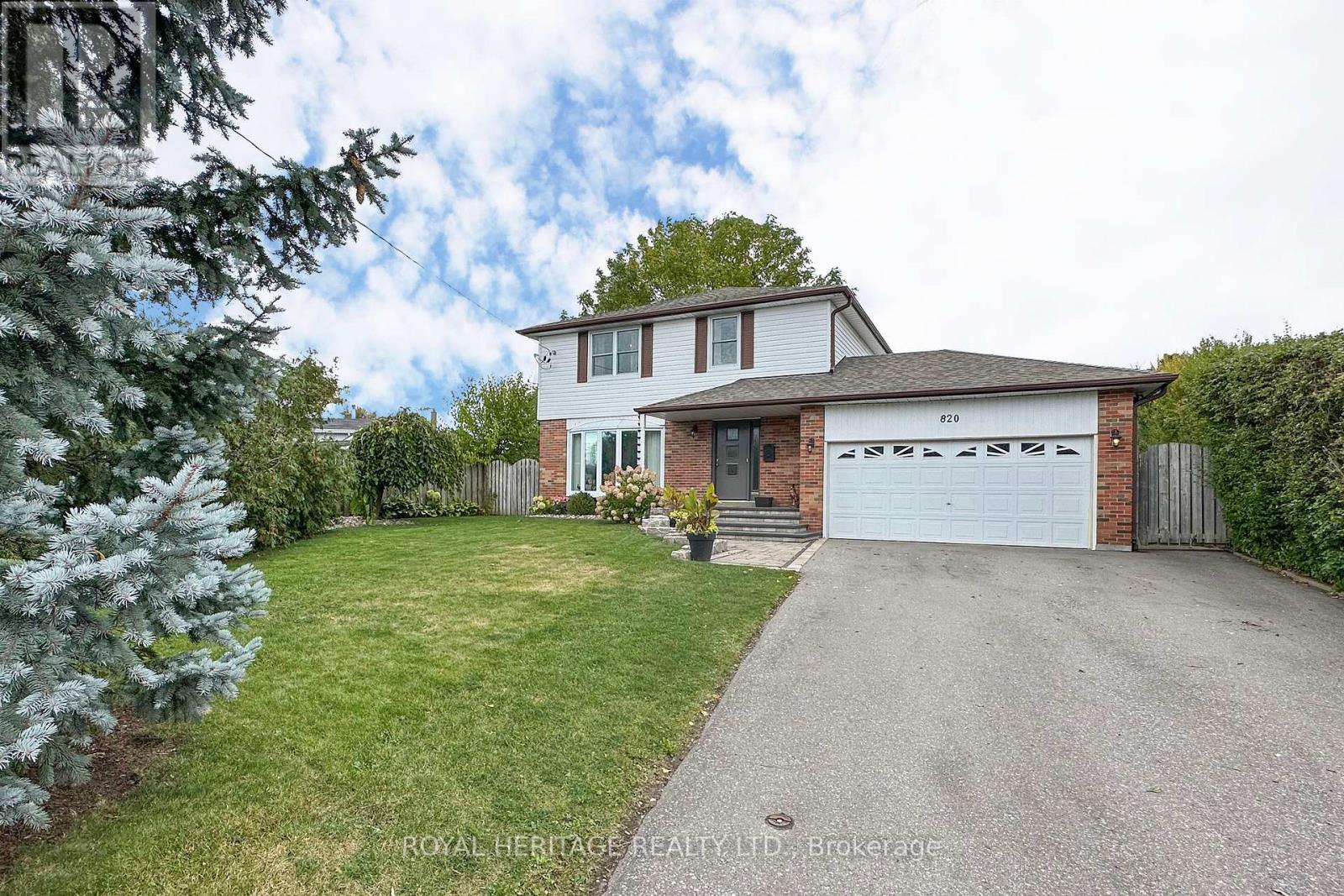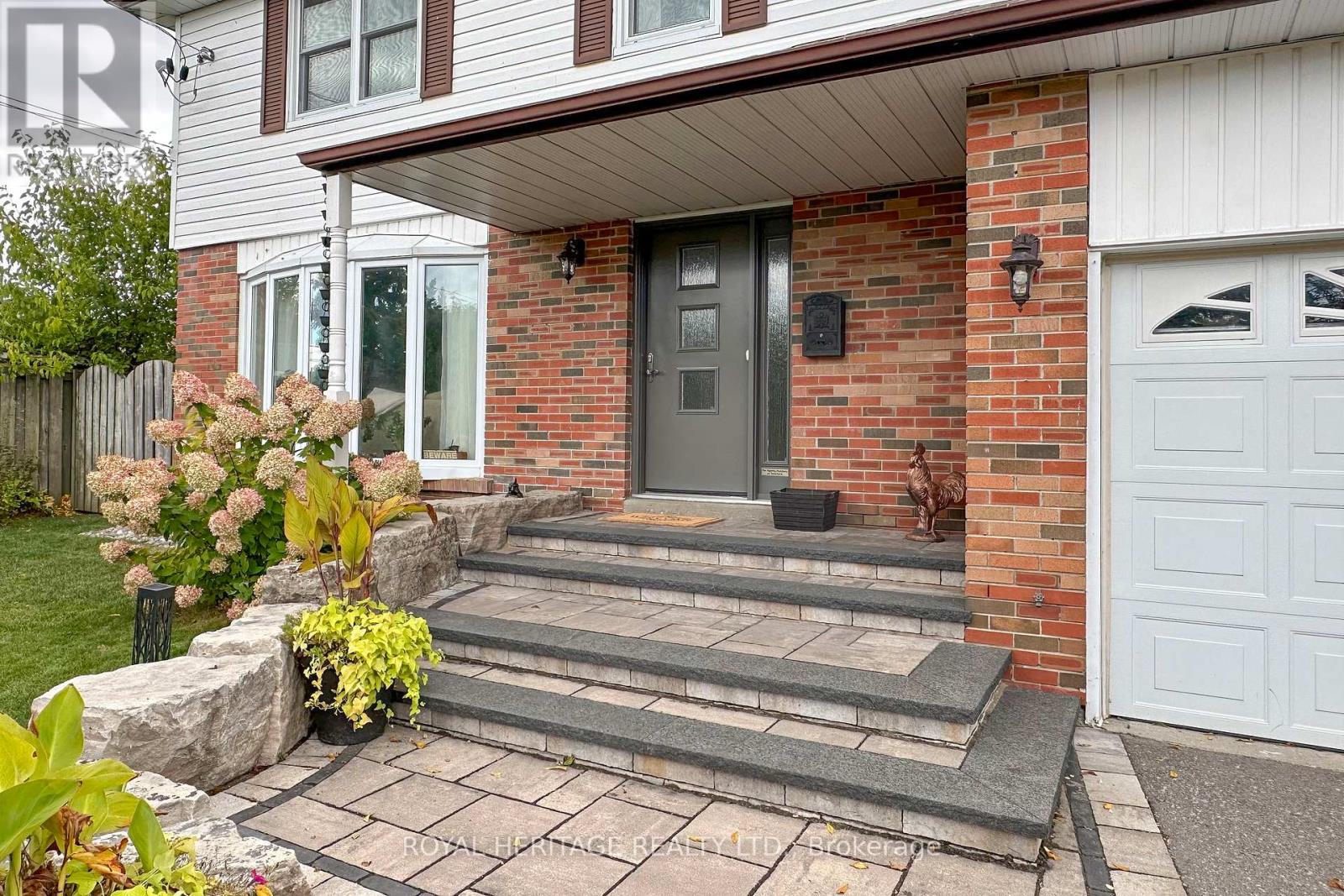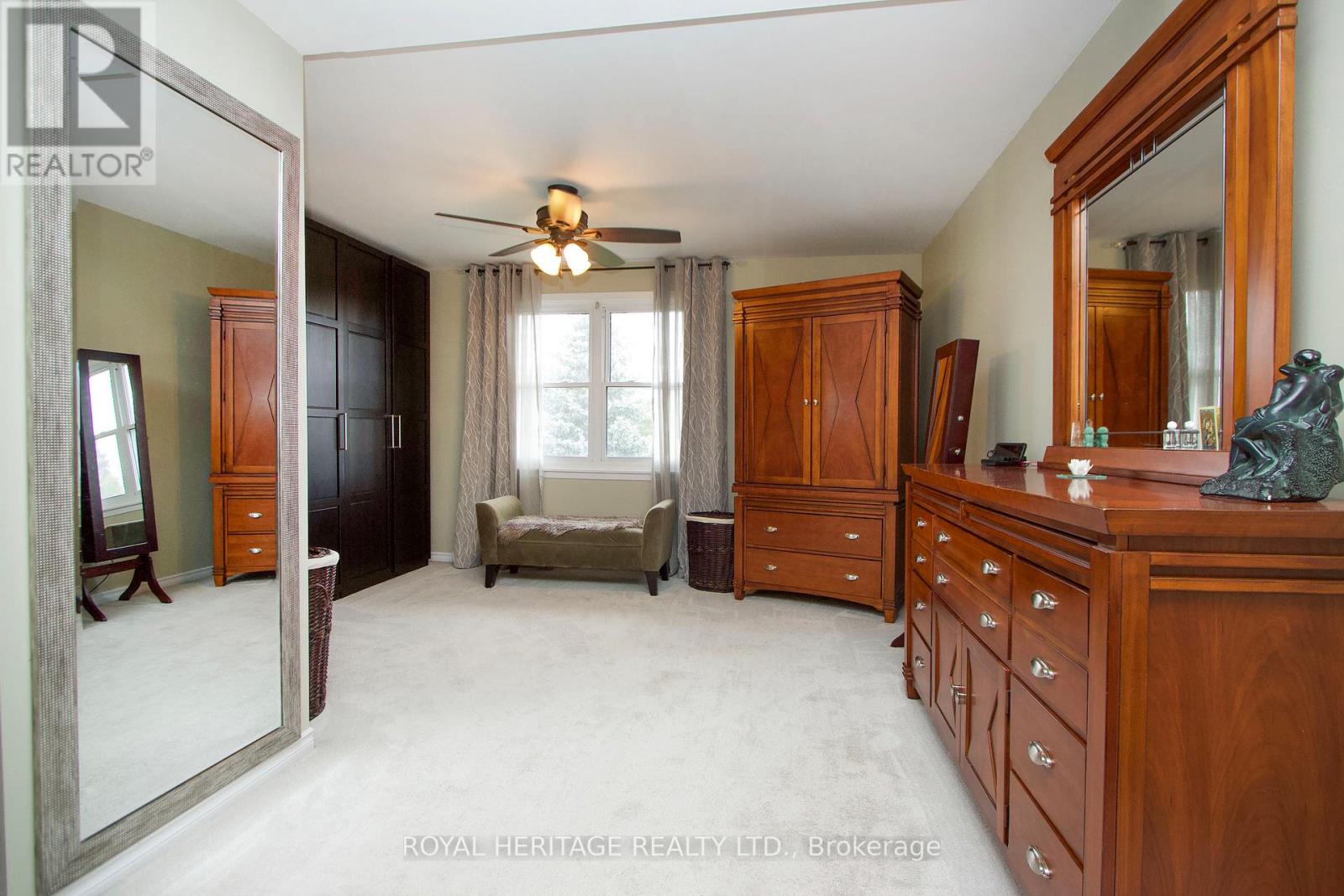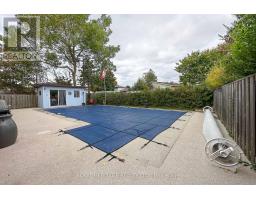820 Hanworth Court Pickering, Ontario L1W 2K6
$1,150,000
Welcome to this Stunning Home at 820 Hanworth in the Waterside Community of West Shore in Pickering. This Home Offers 3 Bedrooms Upstairs that Can Easily Be Converted Back to 4 Bedrooms if Needed. Conveniently Located on a Child Friendly Court this Home Shows Pride of Ownership That Begins at First Glance with the High-End Stonework Alongside the Driveway and Front Porch Surrounded by Lush Gardens. Once in the House, you are Greeted by a Spacious Front Entrance Walking into A Large Bright Livingroom w/ Gas Fireplace. The Dining Area is a Popular Place for the Family to Gather w/ a Beautiful Light Fixture, Crown Moulding & a Large Window. The Recently Reno'd Bright White Kitchen '22 with Quartz Countertops, Herringbone Backsplash and Plenty of Cupboard Space. Newer Stainless Steel Appliances, and Large Windows w/ Lots of Natual Light. The Primary Bdrm Includes A 3PC Ensuite and Generous Closet Space & Two More Spacious Bdrms Upstairs. The Finished Basement Offers A Large Bdrm, 3pc Bathroom & Party Size Family Rm. **** EXTRAS **** Walk Out from the Sunroom to the Breathtaking, Private Backyard Oasis with a Large Inground Pool (38ft x 16ft), Newer '21 Non-Slip, Crack Resistant Rubber Surface Around, A Lounge Area with Gazebo and A Pool House to Store Supplies. (id:50886)
Property Details
| MLS® Number | E9357450 |
| Property Type | Single Family |
| Community Name | West Shore |
| AmenitiesNearBy | Public Transit, Schools, Place Of Worship, Park |
| CommunityFeatures | School Bus |
| Features | Irregular Lot Size |
| ParkingSpaceTotal | 5 |
| PoolType | Inground Pool |
| Structure | Shed |
Building
| BathroomTotal | 4 |
| BedroomsAboveGround | 3 |
| BedroomsBelowGround | 1 |
| BedroomsTotal | 4 |
| Appliances | Garage Door Opener Remote(s), Dishwasher, Microwave, Refrigerator, Stove |
| BasementDevelopment | Finished |
| BasementType | N/a (finished) |
| ConstructionStatus | Insulation Upgraded |
| ConstructionStyleAttachment | Detached |
| CoolingType | Central Air Conditioning |
| ExteriorFinish | Brick, Vinyl Siding |
| FireplacePresent | Yes |
| FlooringType | Hardwood, Carpeted, Laminate |
| FoundationType | Poured Concrete |
| HalfBathTotal | 1 |
| HeatingFuel | Natural Gas |
| HeatingType | Forced Air |
| StoriesTotal | 2 |
| Type | House |
| UtilityWater | Municipal Water |
Parking
| Attached Garage |
Land
| Acreage | No |
| FenceType | Fenced Yard |
| LandAmenities | Public Transit, Schools, Place Of Worship, Park |
| LandscapeFeatures | Landscaped |
| Sewer | Sanitary Sewer |
| SizeDepth | 88 Ft ,10 In |
| SizeFrontage | 57 Ft ,9 In |
| SizeIrregular | 57.8 X 88.9 Ft |
| SizeTotalText | 57.8 X 88.9 Ft |
Rooms
| Level | Type | Length | Width | Dimensions |
|---|---|---|---|---|
| Second Level | Primary Bedroom | 8.26 m | 4.41 m | 8.26 m x 4.41 m |
| Second Level | Bedroom 2 | 3.68 m | 2.53 m | 3.68 m x 2.53 m |
| Second Level | Bedroom 3 | 3.5 m | 2.16 m | 3.5 m x 2.16 m |
| Basement | Family Room | 7.77 m | 3.74 m | 7.77 m x 3.74 m |
| Basement | Bedroom 4 | 5.54 m | 3.53 m | 5.54 m x 3.53 m |
| Main Level | Living Room | 5.06 m | 3.69 m | 5.06 m x 3.69 m |
| Main Level | Dining Room | 3.68 m | 2.3 m | 3.68 m x 2.3 m |
| Main Level | Kitchen | 3.32 m | 3.32 m | 3.32 m x 3.32 m |
| Ground Level | Sunroom | 3.35 m | 2.16 m | 3.35 m x 2.16 m |
| Ground Level | Laundry Room | 2.8 m | 1.55 m | 2.8 m x 1.55 m |
Utilities
| Sewer | Installed |
https://www.realtor.ca/real-estate/27440827/820-hanworth-court-pickering-west-shore-west-shore
Interested?
Contact us for more information
Jess Whitehead
Salesperson
342 King Street W Unit 201
Oshawa, Ontario L1J 2J9



































































