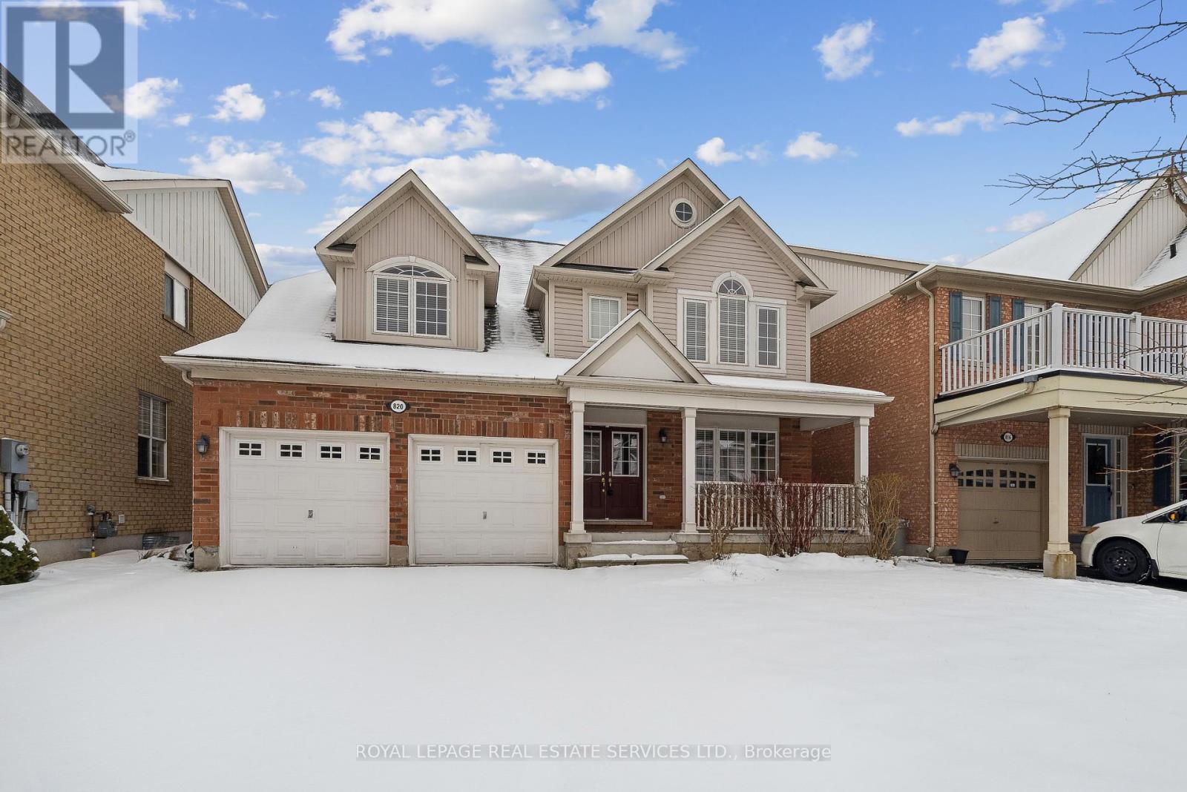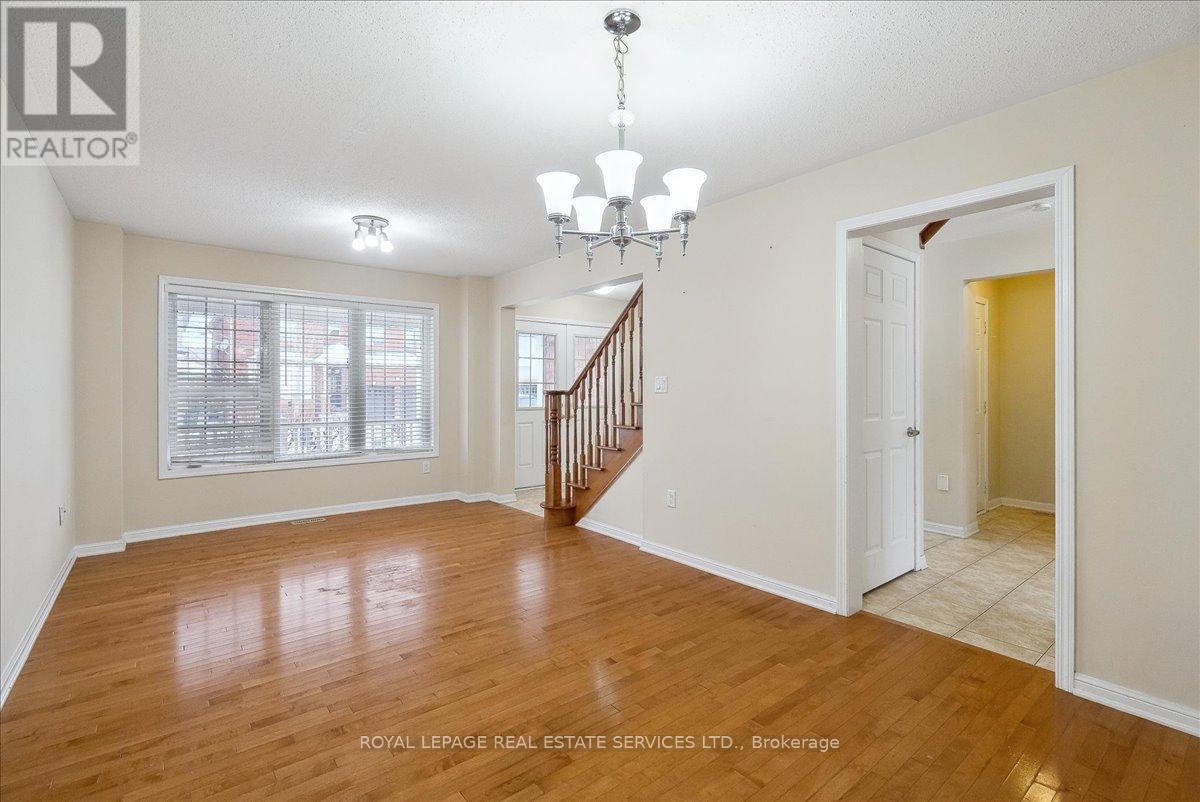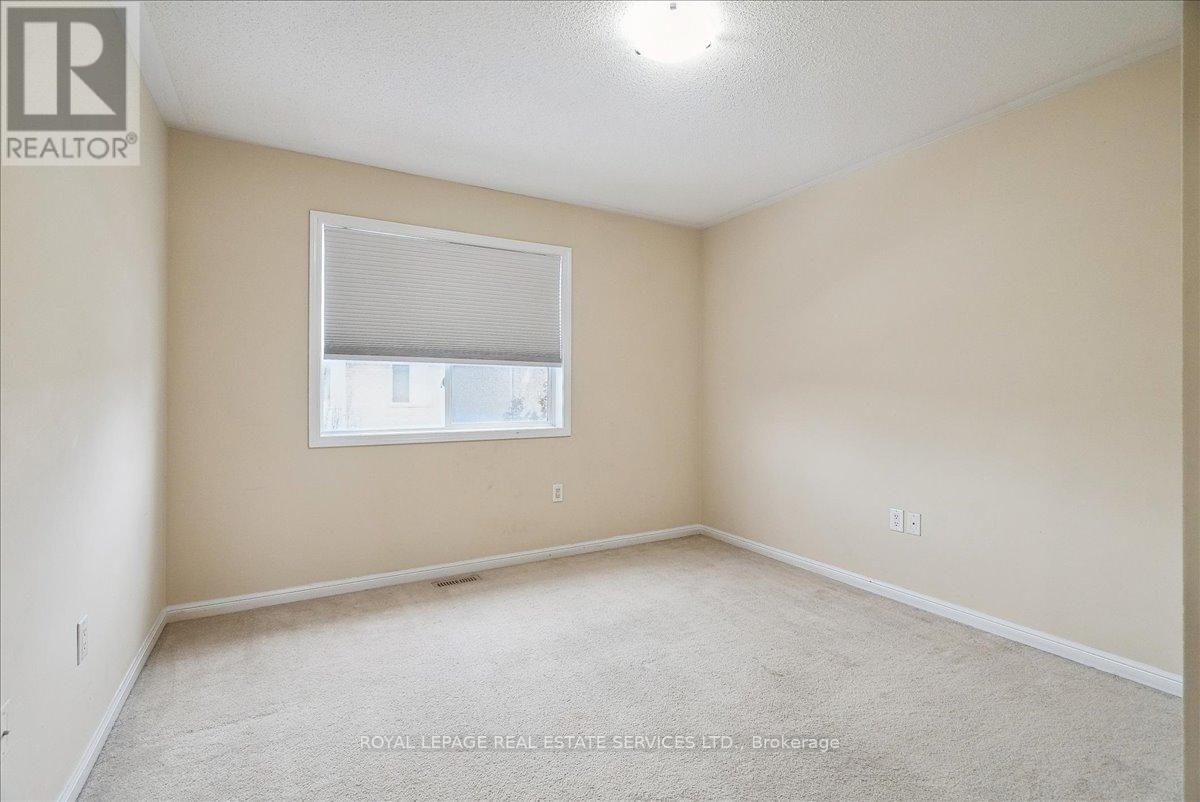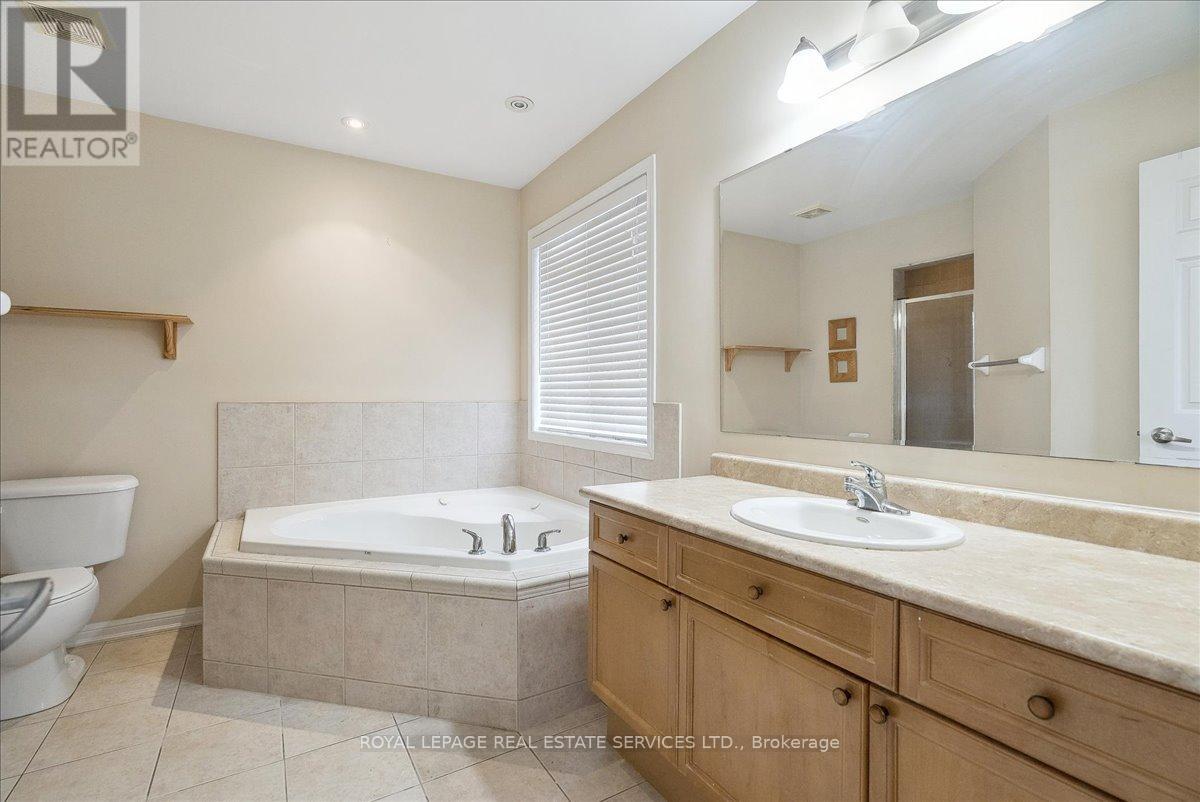820 Speck Crossing Milton, Ontario L9T 0G6
$1,285,000
This charming Mattamy home offers 2,144 sqft of living space in the sought-after Hawthorne Village community. Ideally located, just a short walk to parks, splash pads, and schools. The large eat-in kitchen features stainless steel appliances, a double sink, and a walk-out to the backyard patioperfect for entertaining or relaxing. The cozy family room boasts a gas fireplace with backyard views, while the open dining and living room with hardwood floors are ideal for hosting. Upstairs, enjoy 4 spacious bedrooms, including a primary bedroom with a walk-in closet and an ensuite with a soaker tub. The unfinished basement with a rough-in for a bathroom offers endless customization potential. Close to shopping, dining, highways, and Kelso Conservation Area, this home has it all! (id:50886)
Property Details
| MLS® Number | W11925750 |
| Property Type | Single Family |
| Community Name | 1028 - CO Coates |
| AmenitiesNearBy | Hospital, Place Of Worship, Schools |
| CommunityFeatures | School Bus |
| ParkingSpaceTotal | 6 |
| Structure | Porch |
Building
| BathroomTotal | 3 |
| BedroomsAboveGround | 4 |
| BedroomsTotal | 4 |
| Amenities | Fireplace(s) |
| Appliances | Water Heater |
| BasementDevelopment | Unfinished |
| BasementType | Full (unfinished) |
| ConstructionStyleAttachment | Detached |
| CoolingType | Central Air Conditioning |
| ExteriorFinish | Vinyl Siding, Brick |
| FireplacePresent | Yes |
| FireplaceTotal | 1 |
| FoundationType | Concrete |
| HalfBathTotal | 1 |
| HeatingFuel | Natural Gas |
| HeatingType | Forced Air |
| StoriesTotal | 2 |
| SizeInterior | 1999.983 - 2499.9795 Sqft |
| Type | House |
| UtilityWater | Municipal Water |
Parking
| Attached Garage |
Land
| Acreage | No |
| LandAmenities | Hospital, Place Of Worship, Schools |
| Sewer | Sanitary Sewer |
| SizeDepth | 80 Ft ,4 In |
| SizeFrontage | 45 Ft ,10 In |
| SizeIrregular | 45.9 X 80.4 Ft |
| SizeTotalText | 45.9 X 80.4 Ft|under 1/2 Acre |
| ZoningDescription | Res |
Rooms
| Level | Type | Length | Width | Dimensions |
|---|---|---|---|---|
| Second Level | Primary Bedroom | 4.29 m | 3.73 m | 4.29 m x 3.73 m |
| Second Level | Bedroom | 3.43 m | 3.73 m | 3.43 m x 3.73 m |
| Second Level | Bedroom | 3.48 m | 3.2 m | 3.48 m x 3.2 m |
| Second Level | Bedroom | 4.14 m | 5.26 m | 4.14 m x 5.26 m |
| Main Level | Living Room | 3.4 m | 2.46 m | 3.4 m x 2.46 m |
| Main Level | Dining Room | 3.35 m | 3.51 m | 3.35 m x 3.51 m |
| Main Level | Kitchen | 3.45 m | 2.77 m | 3.45 m x 2.77 m |
| Main Level | Eating Area | 3.81 m | 2.74 m | 3.81 m x 2.74 m |
| Main Level | Family Room | 3.68 m | 4.29 m | 3.68 m x 4.29 m |
Utilities
| Cable | Available |
| Sewer | Installed |
https://www.realtor.ca/real-estate/27807403/820-speck-crossing-milton-1028-co-coates-1028-co-coates
Interested?
Contact us for more information
Duncan Harvey
Broker
326 Lakeshore Rd E #a
Oakville, Ontario L6J 1J6
Andrew Mccreery
Broker
326 Lakeshore Rd E #a
Oakville, Ontario L6J 1J6





























































