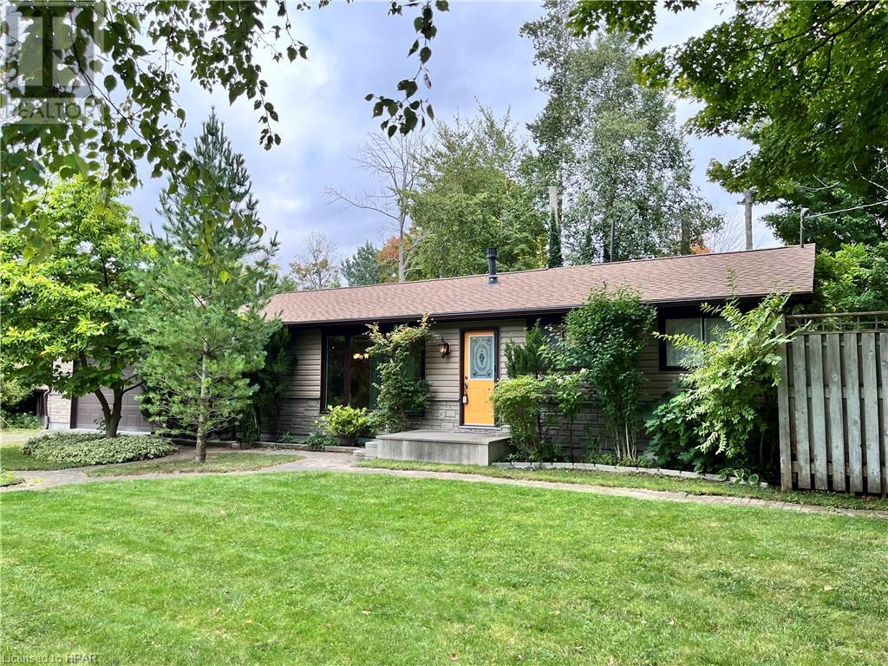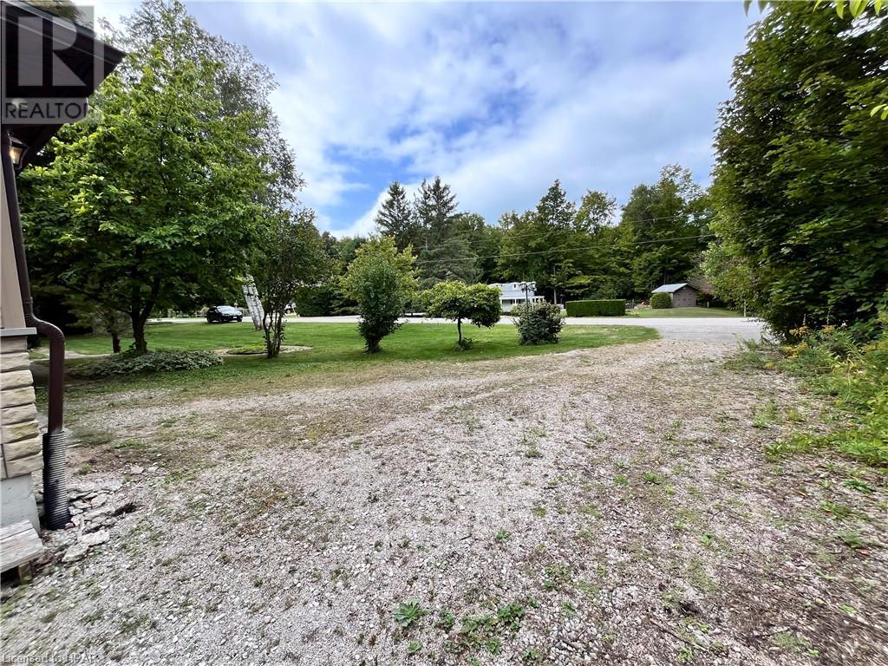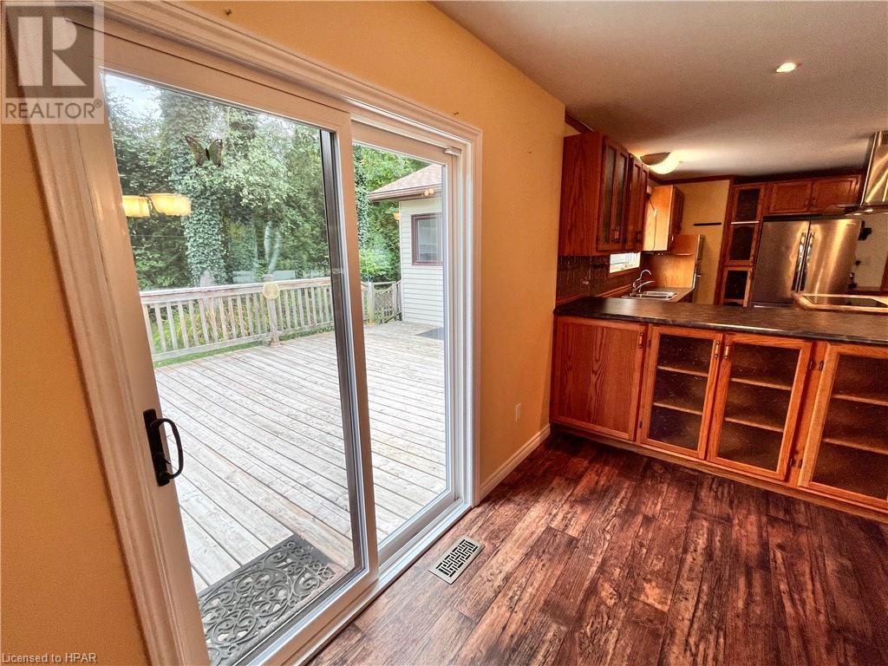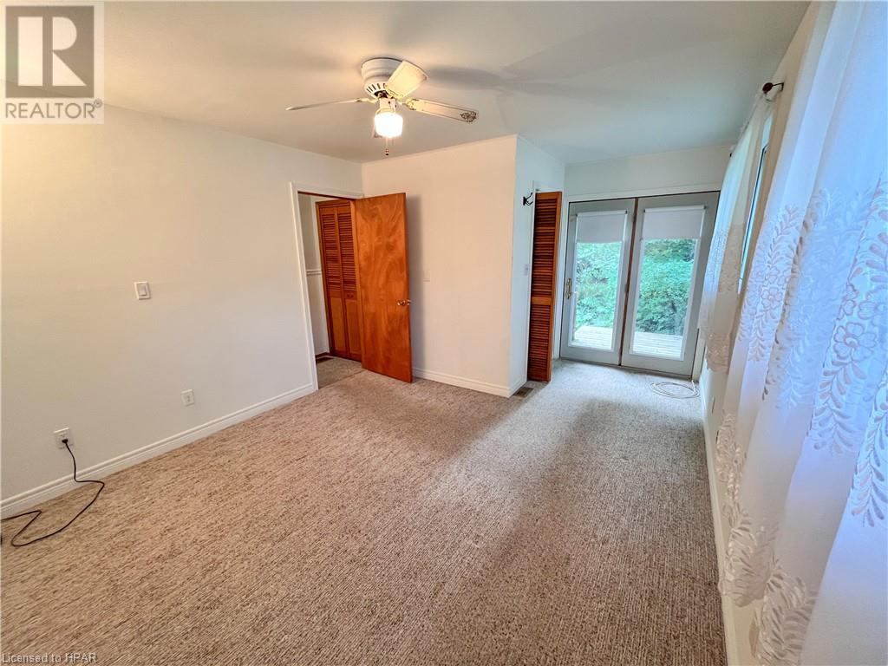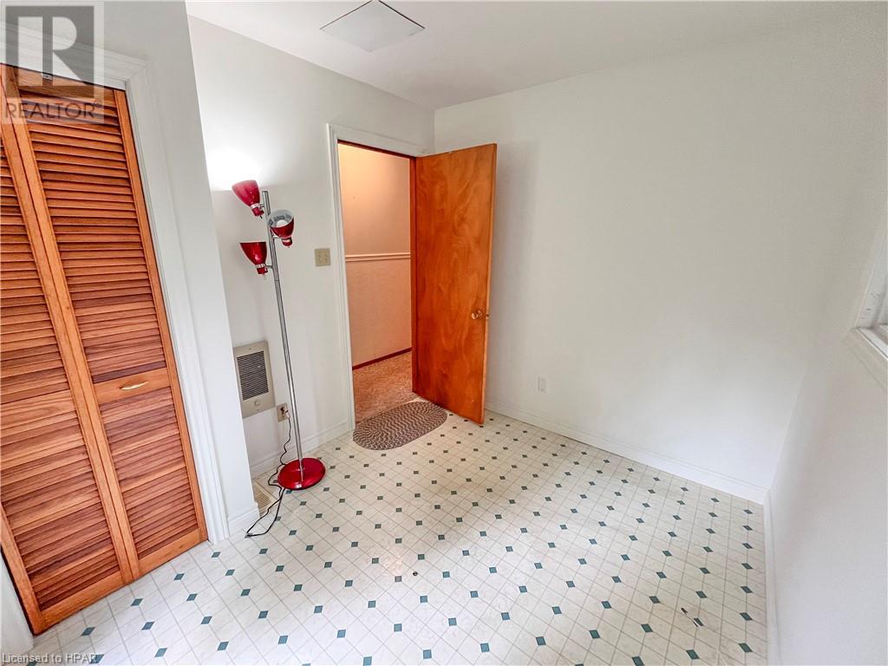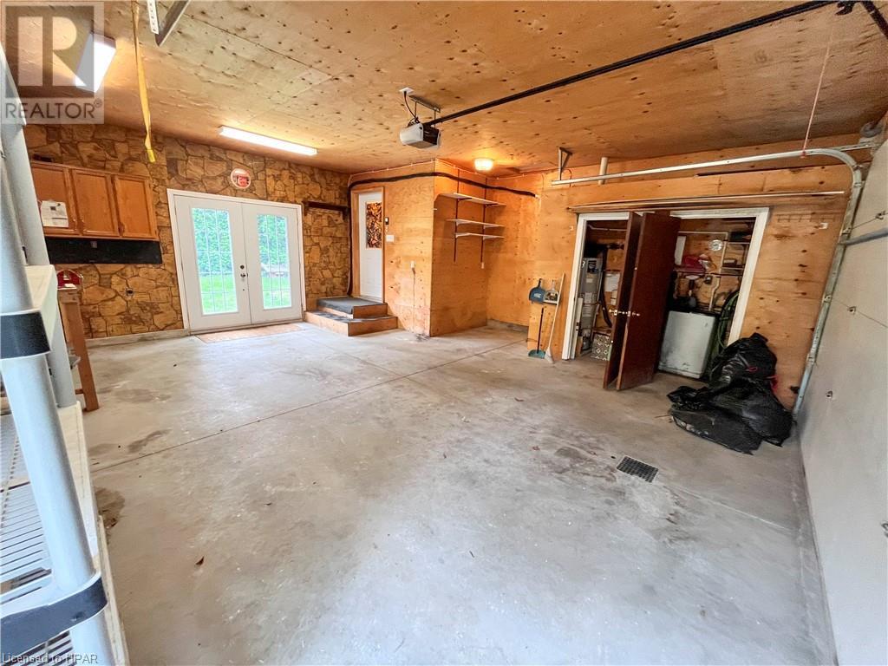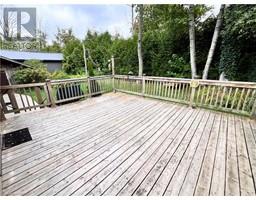82092 Elm Street Ashfield-Colborne-Wawanosh, Ontario N7A 3Y2
$569,000
Year-round home or cottage retreat. Located in a private beach front community just off Sunset Beach Rd. Away from hustle and bustle yet convenient to all amenities in Goderich. Ranch style home with attached 1.5 car garage is nestled in the privacy of a mature treed setting. Open concept kitchen, living and dining room, 3 bedrooms, 4pc bathroom, laundry room and large back mudroom. Kitchen with plenty of oak cabinetry, counter top stove, wall oven & walk-in pantry. Living room features freestanding gas fireplace. Garden doors and patio access to back and side decks. Vinyl windows. Natural gas heat, ductless wall heating/cooling. Private drilled well. Generac generator. Board and batten storage shed w/hydro. This home provides 1450 sq ft of living space , scenic large lot and a short walking distance to beach access. THIS COULD BE THE ONE! CALL YOUR REALTOR TODAY! (id:50886)
Property Details
| MLS® Number | 40644371 |
| Property Type | Single Family |
| AmenitiesNearBy | Airport, Beach, Hospital, Place Of Worship, Shopping |
| CommunityFeatures | Quiet Area, Community Centre, School Bus |
| Features | Crushed Stone Driveway, Country Residential, Sump Pump |
| ParkingSpaceTotal | 5 |
| Structure | Shed |
Building
| BathroomTotal | 1 |
| BedroomsAboveGround | 3 |
| BedroomsTotal | 3 |
| Appliances | Dishwasher, Dryer, Refrigerator, Stove, Water Softener, Washer |
| ArchitecturalStyle | Bungalow |
| BasementDevelopment | Unfinished |
| BasementType | Crawl Space (unfinished) |
| ConstructedDate | 1977 |
| ConstructionStyleAttachment | Detached |
| CoolingType | Ductless |
| ExteriorFinish | Vinyl Siding |
| FoundationType | Poured Concrete |
| HeatingType | Hot Water Radiator Heat, Heat Pump |
| StoriesTotal | 1 |
| SizeInterior | 1451 Sqft |
| Type | House |
| UtilityWater | Drilled Well |
Parking
| Attached Garage |
Land
| Acreage | No |
| LandAmenities | Airport, Beach, Hospital, Place Of Worship, Shopping |
| Sewer | Septic System |
| SizeDepth | 100 Ft |
| SizeFrontage | 150 Ft |
| SizeIrregular | 0.3456 |
| SizeTotal | 0.3456 Ac|under 1/2 Acre |
| SizeTotalText | 0.3456 Ac|under 1/2 Acre |
| ZoningDescription | Rr1 |
Rooms
| Level | Type | Length | Width | Dimensions |
|---|---|---|---|---|
| Main Level | Mud Room | 9'0'' x 16'9'' | ||
| Main Level | Laundry Room | 9'3'' x 5'6'' | ||
| Main Level | 4pc Bathroom | 4'10'' x 8'1'' | ||
| Main Level | Bedroom | 7'1'' x 14'1'' | ||
| Main Level | Bedroom | 9'5'' x 8'1'' | ||
| Main Level | Bedroom | 16'6'' x 11'2'' | ||
| Main Level | Living Room | 27'0'' x 14'7'' | ||
| Main Level | Dining Room | 11'11'' x 8'6'' | ||
| Main Level | Kitchen | 15'6'' x 8'7'' |
Utilities
| Electricity | Available |
| Natural Gas | Available |
https://www.realtor.ca/real-estate/27393263/82092-elm-street-ashfield-colborne-wawanosh
Interested?
Contact us for more information
Tammy Patterson
Salesperson
62a Elgin Ave E
Goderich, Ontario N7A 1K2
Kevin Talbot
Broker of Record
62a Elgin Ave E
Goderich, Ontario N7A 1K2
Khrista Kolkman
Broker
62a Elgin Ave E
Goderich, Ontario N7A 1K2

