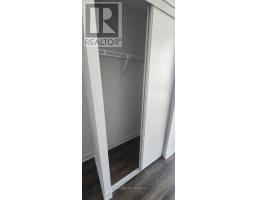822 - 60 Honeycrisp Crescent S Vaughan, Ontario L4K 5Z8
$1,950 Monthly
Enjoy living in a vibrant community replete with parks, green spaces, host of shopping avenues, immense transit options and trendy neighbourehood cafes and restaurants. This mobillio build one B.R open concept condo, comes with modern finishes, SS appliances, quartz counter top and contemporary cabinetary. Floor to ceiling windows leading to large balcony offers unobstructive views of the city scape. Steps to Vaguhan Metropolitan center, TTC subway, Ikea and much more. Not to be missed! **** EXTRAS **** SS Stove & Microwave, Built in Fridge,Built in Dishwasher,Stacked washer/Dryer . All window coverings and Elf's. (id:50886)
Property Details
| MLS® Number | N9372067 |
| Property Type | Single Family |
| Community Name | Vaughan Corporate Centre |
| AmenitiesNearBy | Park, Public Transit |
| CommunityFeatures | Pet Restrictions, Community Centre |
| Features | Flat Site, Balcony, In Suite Laundry |
Building
| BathroomTotal | 1 |
| BedroomsAboveGround | 1 |
| BedroomsTotal | 1 |
| Amenities | Security/concierge, Exercise Centre, Party Room, Visitor Parking |
| Appliances | Oven - Built-in, Dishwasher, Dryer, Microwave, Refrigerator, Stove, Washer, Window Coverings |
| CoolingType | Central Air Conditioning |
| ExteriorFinish | Concrete |
| FireProtection | Alarm System |
| FlooringType | Laminate |
| HeatingFuel | Natural Gas |
| HeatingType | Forced Air |
| Type | Apartment |
Parking
| Underground |
Land
| Acreage | No |
| LandAmenities | Park, Public Transit |
Rooms
| Level | Type | Length | Width | Dimensions |
|---|---|---|---|---|
| Main Level | Living Room | 6.8 m | 2.8 m | 6.8 m x 2.8 m |
| Main Level | Dining Room | 6.8 m | 2.8 m | 6.8 m x 2.8 m |
| Main Level | Kitchen | 6.8 m | 2.8 m | 6.8 m x 2.8 m |
| Main Level | Bedroom | 2.48 m | 2.47 m | 2.48 m x 2.47 m |
Interested?
Contact us for more information
Yogi Kapila
Salesperson
15 Allstate Parkway #629
Markham, Ontario L3R 5B4























