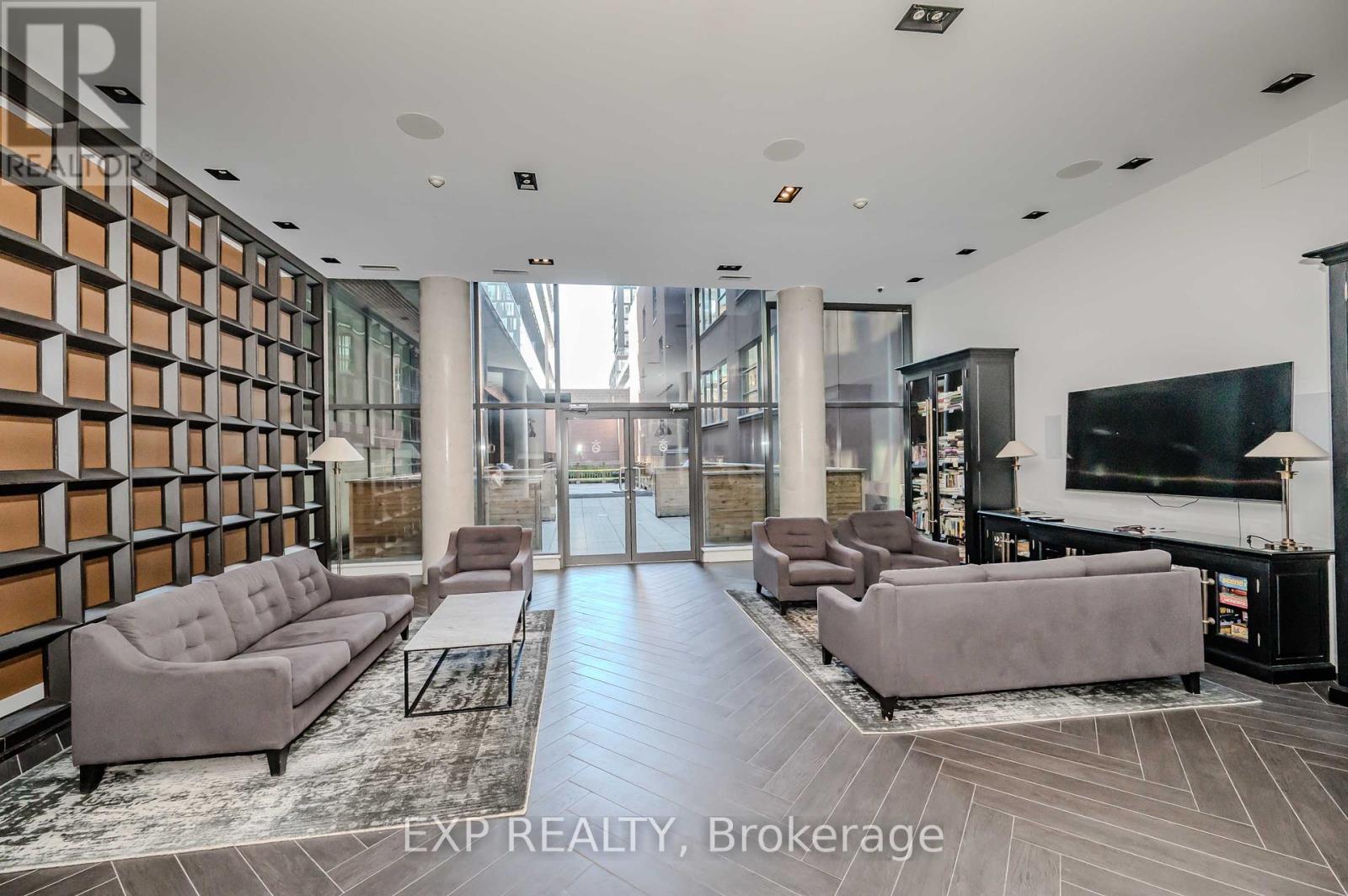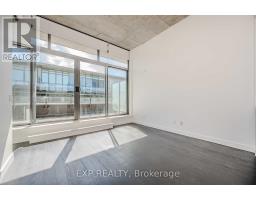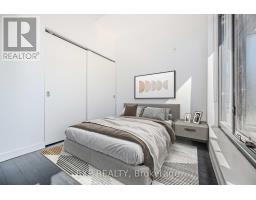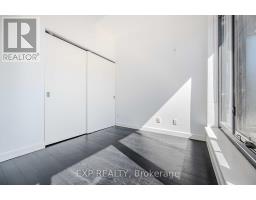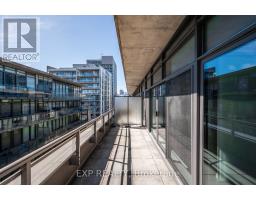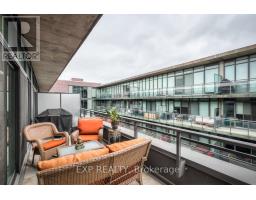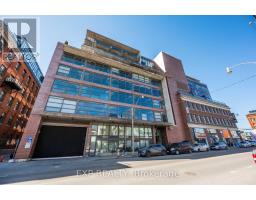822 - 90 Broadview Avenue Toronto, Ontario M4M 3H3
$519,000Maintenance, Common Area Maintenance, Insurance, Water
$330.79 Monthly
Maintenance, Common Area Maintenance, Insurance, Water
$330.79 MonthlyLive the penthouse lifestyle in this rarely available south-facing loft at The Ninety! Featuring incredible 11-ft exposed concrete ceilings and floor-to-ceiling windows that let in incredible light throughout the unit. The enormous 149 sqft terrace has plenty of room for both dining and relaxing and is equipped with a gas line for your BBQ. Inside, the modern kitchen is designed with stainless steel appliances including a gas range and is conveniently separated from the main living area. Large closets in the bedroom and front foyer are perfect for storage but if you need more, there is an oversized corner locker available as well. The stacked washer/dryer is installed in a separate laundry closet next to the 4-piece bathroom featuring a deep soaker tub with rain shower. This is an amazing building in Riverside with low maintenance fees that include wifi/internet, water, gas, 24hr security & more. Walk outside to countless restaurants & bars and access transit just a few steps away. Don't miss out on this incredible property! Please note some photos have been edited and include virtual staging. (id:50886)
Property Details
| MLS® Number | E12030589 |
| Property Type | Single Family |
| Community Name | South Riverdale |
| Community Features | Pet Restrictions |
| Features | In Suite Laundry |
Building
| Bathroom Total | 1 |
| Bedrooms Above Ground | 1 |
| Bedrooms Total | 1 |
| Age | 16 To 20 Years |
| Amenities | Security/concierge, Party Room, Storage - Locker |
| Appliances | Dishwasher, Dryer, Microwave, Range, Washer, Window Coverings, Refrigerator |
| Architectural Style | Loft |
| Cooling Type | Central Air Conditioning |
| Exterior Finish | Brick |
| Heating Fuel | Natural Gas |
| Heating Type | Heat Pump |
| Type | Apartment |
Parking
| Underground | |
| Garage |
Land
| Acreage | No |
Rooms
| Level | Type | Length | Width | Dimensions |
|---|---|---|---|---|
| Main Level | Living Room | 3.57 m | 4.99 m | 3.57 m x 4.99 m |
| Main Level | Dining Room | 1.87 m | 1.38 m | 1.87 m x 1.38 m |
| Main Level | Kitchen | 1.87 m | 2.18 m | 1.87 m x 2.18 m |
| Main Level | Primary Bedroom | 2.67 m | 2.53 m | 2.67 m x 2.53 m |
| Main Level | Bathroom | 1.49 m | 2.45 m | 1.49 m x 2.45 m |
Contact Us
Contact us for more information
Stuart Mitchell
Salesperson
2010 Winston Park Dr - Unit 290
Oakville, Ontario L6H 5R7
(866) 530-7737
(647) 849-3180
exprealty.ca/
Ross Bridges
Salesperson
www.teambridges.ca/
2010 Winston Park Dr - Unit 290
Oakville, Ontario L6H 5R7
(866) 530-7737
(647) 849-3180
exprealty.ca/


















