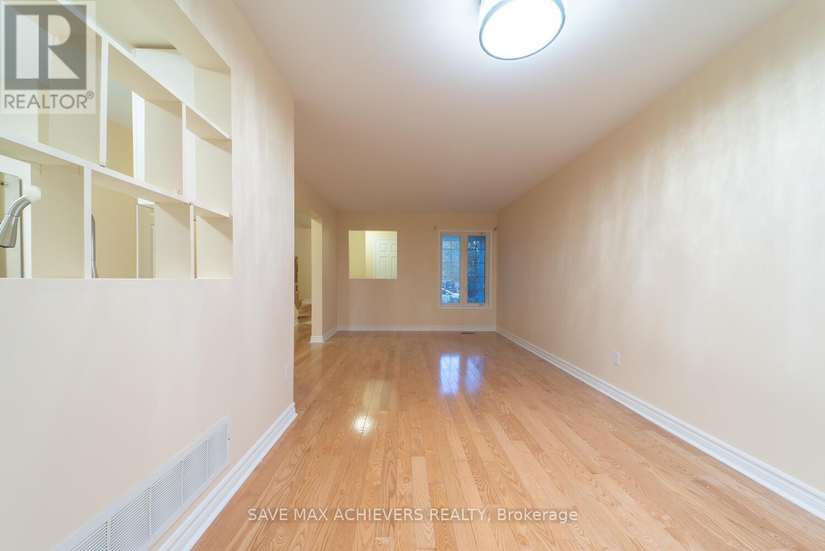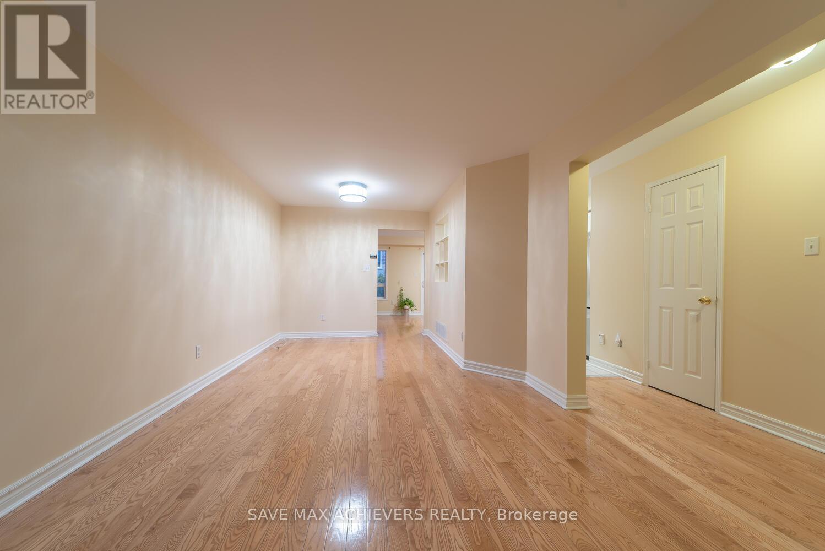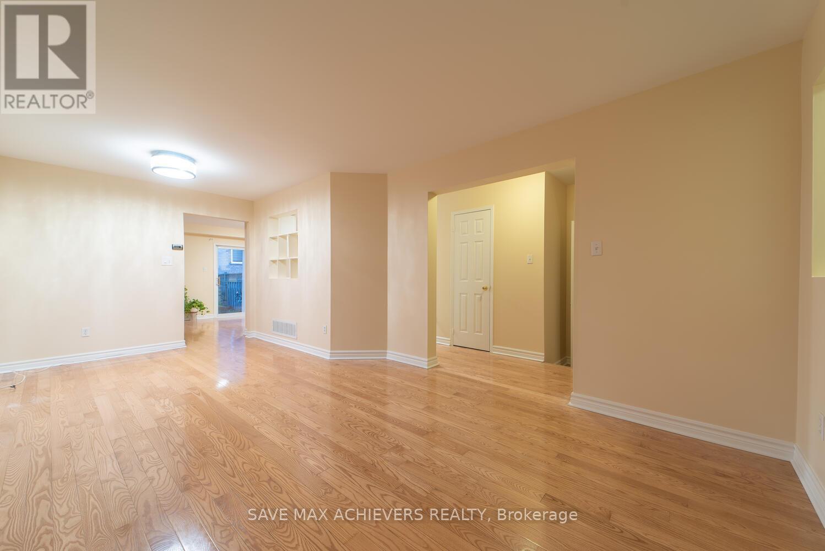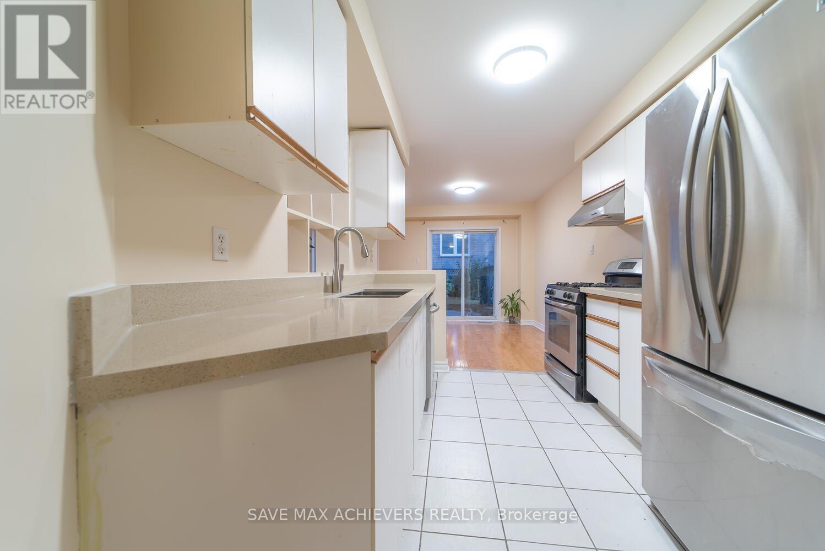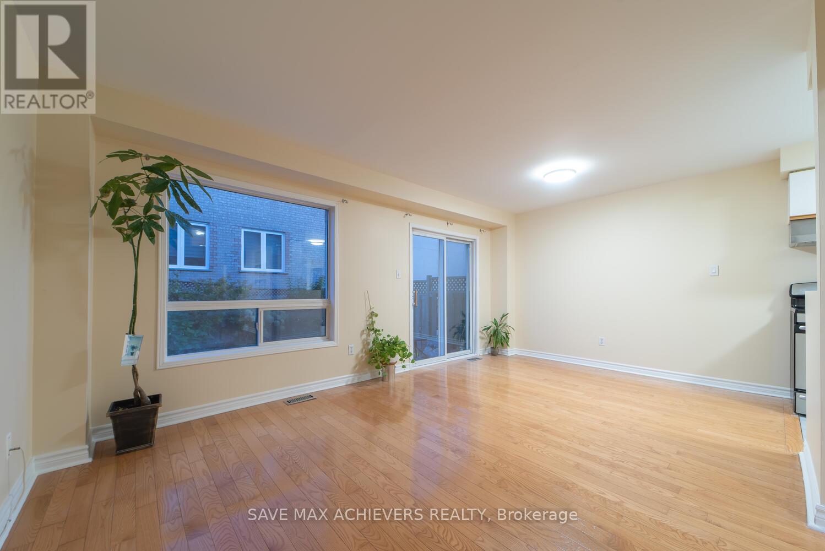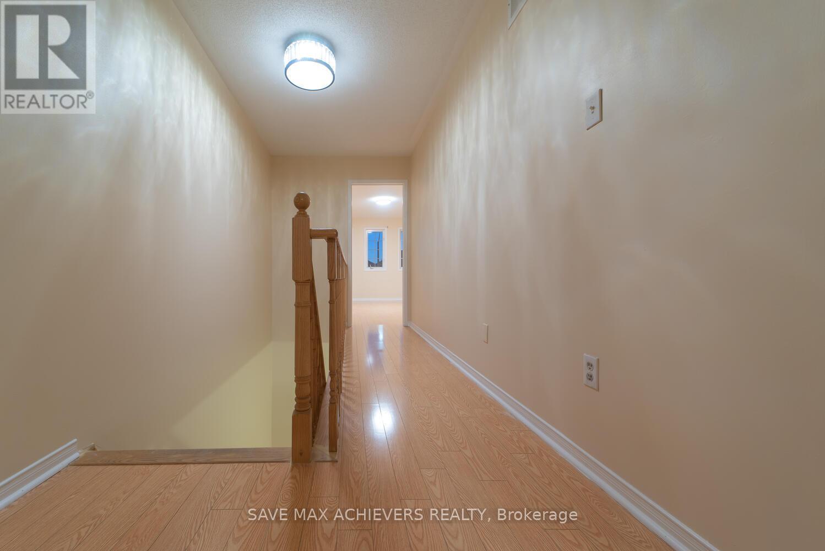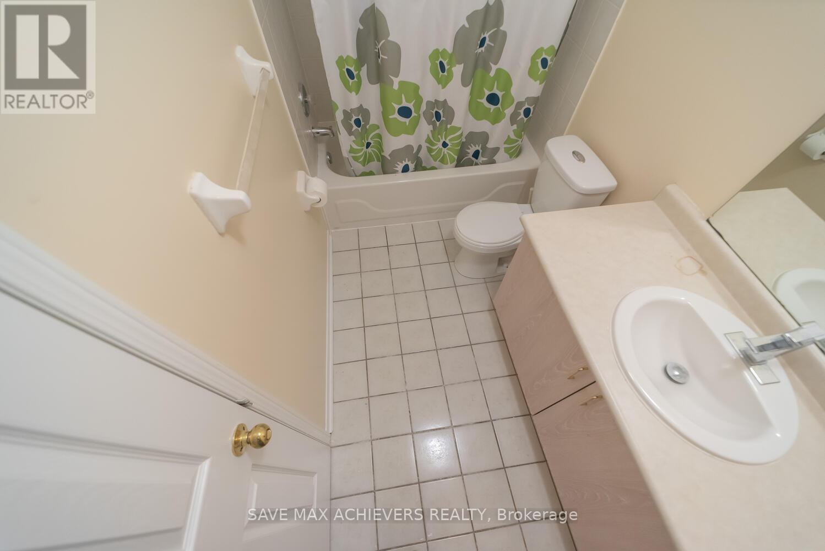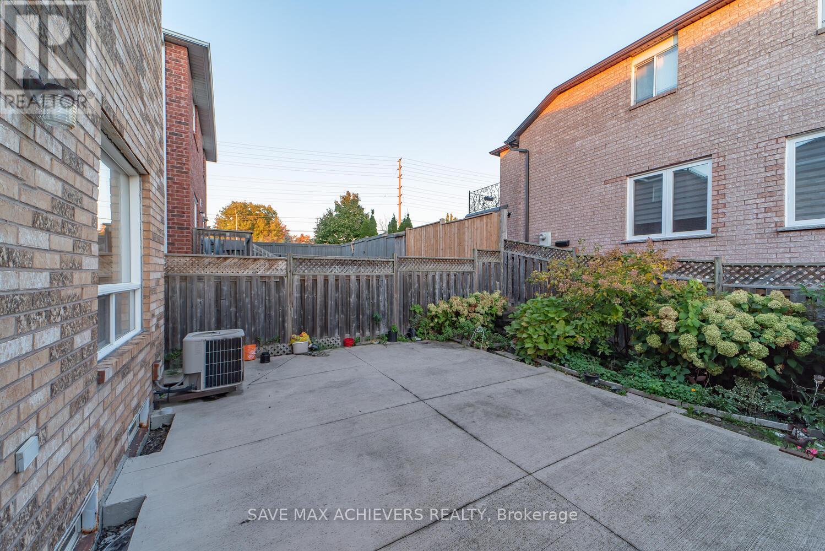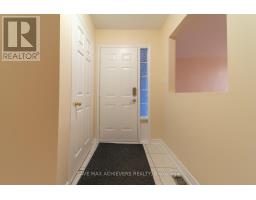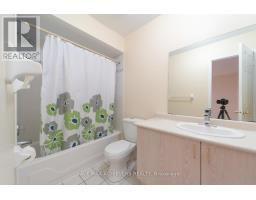822 Avonshire Court Mississauga, Ontario L5V 2P2
3 Bedroom
6 Bathroom
1,500 - 2,000 ft2
Central Air Conditioning
Forced Air
$3,200 Monthly
Beautiful 3 Bedrooms & 2.5 Bathrooms Semi-Detached Home Located In Sought After Area Of Mississauga With Large Principal Rooms. A Master Bedroom W/ Ensuite Bath And Large Walk In Closet, Ceramic Floors In Foyer/Kitchen/All Bathrooms. Hardwood In Both Levels. Well Maintained Backyard , 2 Car Parking In Drive Way 1 Car In Garage. (id:50886)
Property Details
| MLS® Number | W12167689 |
| Property Type | Single Family |
| Community Name | East Credit |
| Parking Space Total | 3 |
Building
| Bathroom Total | 6 |
| Bedrooms Above Ground | 3 |
| Bedrooms Total | 3 |
| Age | 16 To 30 Years |
| Appliances | Water Heater |
| Construction Style Attachment | Semi-detached |
| Cooling Type | Central Air Conditioning |
| Exterior Finish | Brick |
| Flooring Type | Hardwood, Ceramic |
| Foundation Type | Concrete |
| Half Bath Total | 1 |
| Heating Fuel | Natural Gas |
| Heating Type | Forced Air |
| Stories Total | 2 |
| Size Interior | 1,500 - 2,000 Ft2 |
| Type | House |
| Utility Water | Municipal Water |
Parking
| Attached Garage | |
| Garage |
Land
| Acreage | No |
| Sewer | Sanitary Sewer |
| Size Depth | 109 Ft ,10 In |
| Size Frontage | 23 Ft ,2 In |
| Size Irregular | 23.2 X 109.9 Ft |
| Size Total Text | 23.2 X 109.9 Ft |
Rooms
| Level | Type | Length | Width | Dimensions |
|---|---|---|---|---|
| Second Level | Primary Bedroom | 5.84 m | 3.62 m | 5.84 m x 3.62 m |
| Second Level | Bedroom 2 | 2.75 m | 2.75 m | 2.75 m x 2.75 m |
| Second Level | Bedroom 3 | 3.3 m | 2.9 m | 3.3 m x 2.9 m |
| Main Level | Living Room | 6 m | 3.05 m | 6 m x 3.05 m |
| Main Level | Dining Room | 6 m | 3.05 m | 6 m x 3.05 m |
| Main Level | Kitchen | 3.62 m | 2.79 m | 3.62 m x 2.79 m |
| Main Level | Family Room | 3.65 m | 3.05 m | 3.65 m x 3.05 m |
Utilities
| Cable | Available |
| Sewer | Available |
https://www.realtor.ca/real-estate/28354725/822-avonshire-court-mississauga-east-credit-east-credit
Contact Us
Contact us for more information
Kunj Shah
Salesperson
Save Max Achievers Realty
170 Wilkinson Rd Unit 2&3
Brampton, Ontario L6T 4Z5
170 Wilkinson Rd Unit 2&3
Brampton, Ontario L6T 4Z5
(905) 497-6701
(905) 497-6700
Jayant Deshpande
Salesperson
(647) 874-6666
jddreamhomes.com/
Save Max Achievers Realty
170 Wilkinson Rd Unit 2&3
Brampton, Ontario L6T 4Z5
170 Wilkinson Rd Unit 2&3
Brampton, Ontario L6T 4Z5
(905) 497-6701
(905) 497-6700








