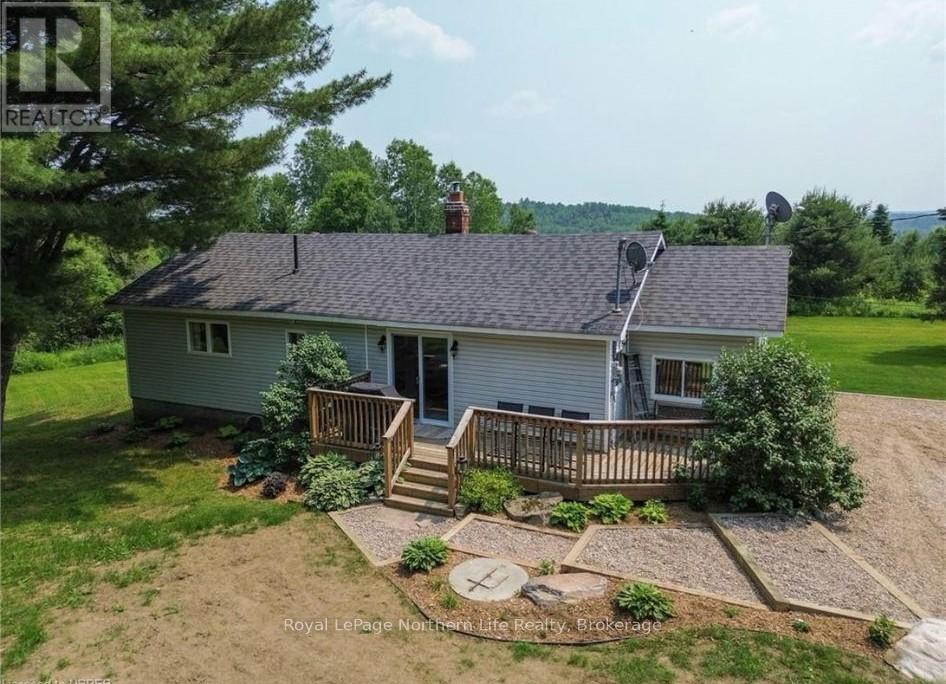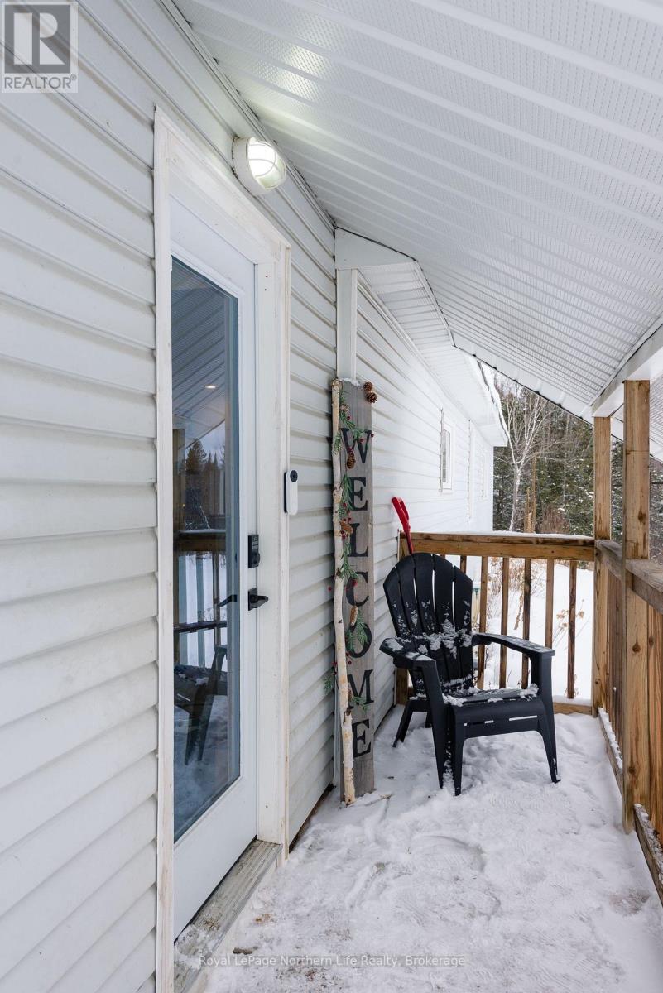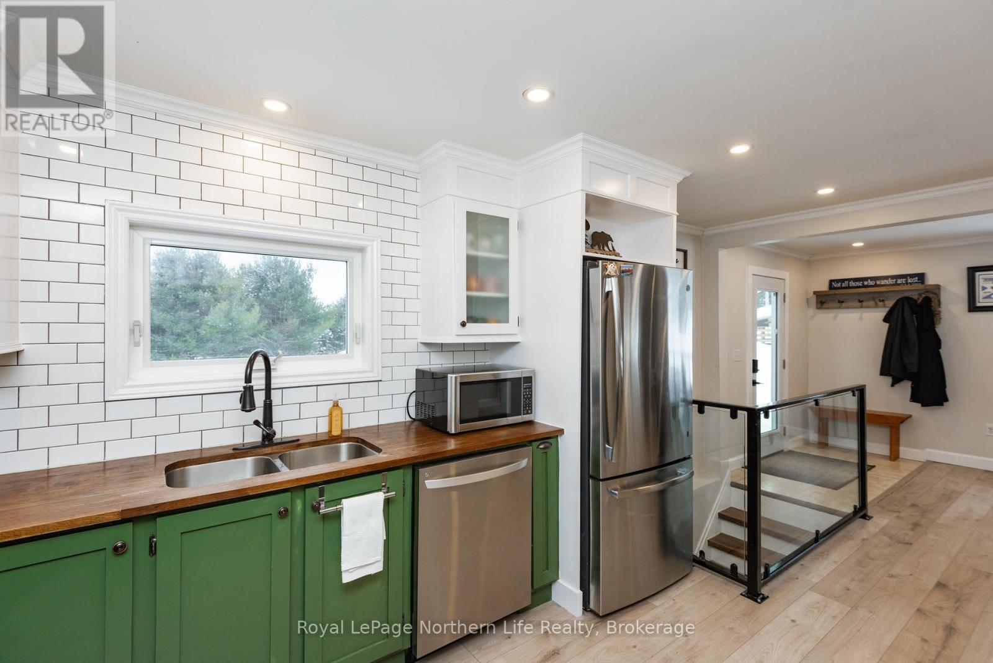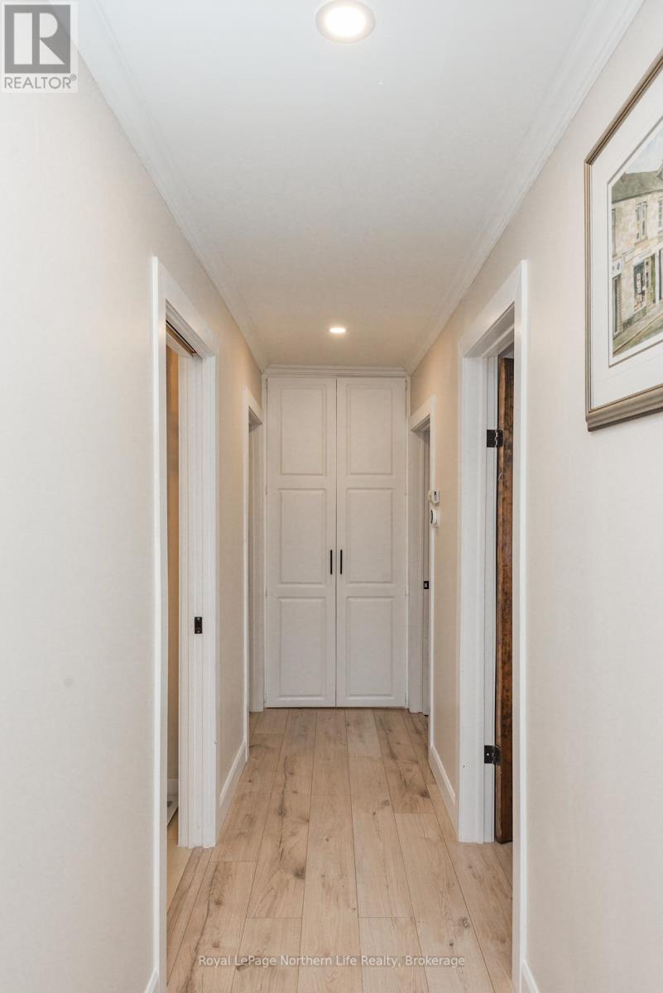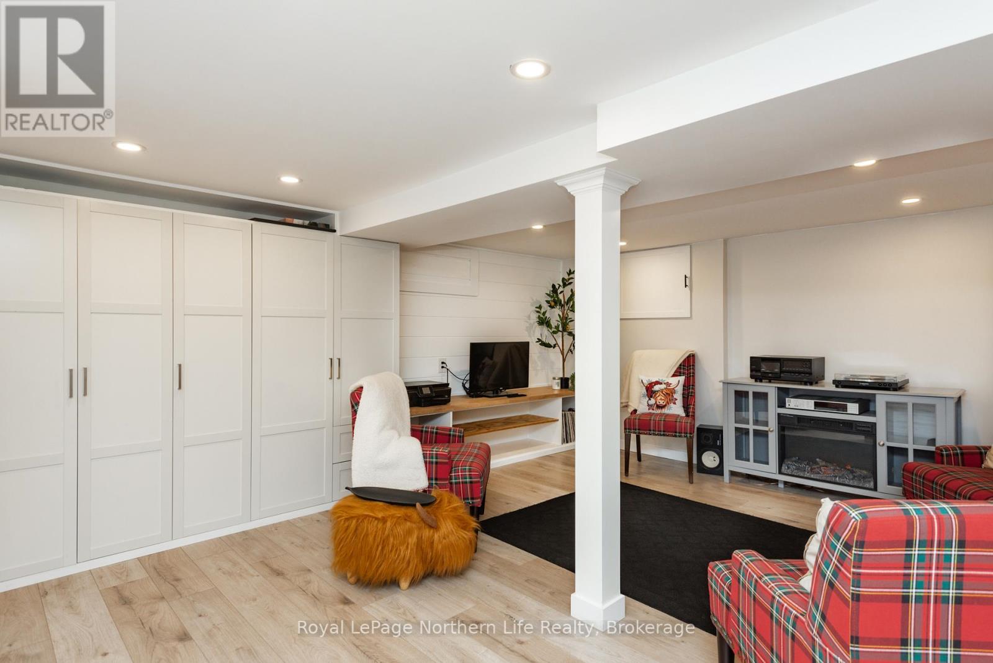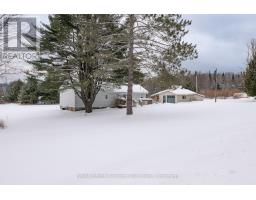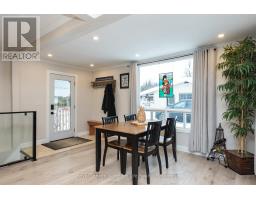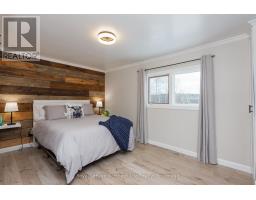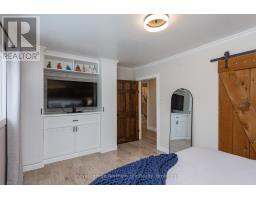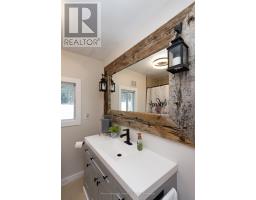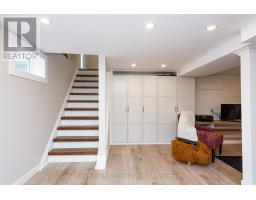822 Homestead Road Calvin, Ontario P0H 1V0
$389,900
If you're searching for peaceful country living with a spacious yard to enjoy cozy summer nights by the fire, or a garage perfect for tinkering, this move-in-ready home is just what you need! Step inside 822 Homestead Rd., a modern farmhouse-themed home featuring three bedrooms and a four-piece bath conveniently located on the main level. The updated kitchen boasts stylish butcher block countertops, while the spacious dining area flows seamlessly into the inviting living room, complete with a fireplace and a walkout to the front deck. Whether you're grilling, relaxing, or soaking in the tranquil surroundings, this outdoor space is perfect. Downstairs, the finished family room and laundry room both offer built-in cabinets for added storage. A separate utility room houses a wood stove, (not being used by the current owner) could provide an efficient and inviting heat source for the home. The garage is a great workspace, with additional storage for outdoor toys, firewood, and more. (The woodstove is in place, the current owner does not use it). Plus, this home has been pre-inspected for your convenience. (id:50886)
Open House
This property has open houses!
12:00 pm
Ends at:2:00 pm
Property Details
| MLS® Number | X11956979 |
| Property Type | Single Family |
| Community Name | Calvin |
| Equipment Type | Propane Tank |
| Features | Irregular Lot Size, Level |
| Parking Space Total | 8 |
| Rental Equipment Type | Propane Tank |
Building
| Bathroom Total | 1 |
| Bedrooms Above Ground | 3 |
| Bedrooms Total | 3 |
| Amenities | Fireplace(s) |
| Appliances | Water Treatment, Dishwasher, Dryer, Refrigerator, Stove, Washer |
| Architectural Style | Bungalow |
| Basement Development | Finished |
| Basement Type | N/a (finished) |
| Construction Style Attachment | Detached |
| Cooling Type | Central Air Conditioning |
| Exterior Finish | Vinyl Siding |
| Fireplace Present | Yes |
| Fireplace Total | 2 |
| Fireplace Type | Free Standing Metal,woodstove |
| Foundation Type | Block |
| Heating Fuel | Propane |
| Heating Type | Forced Air |
| Stories Total | 1 |
| Type | House |
| Utility Water | Dug Well |
Parking
| Detached Garage |
Land
| Acreage | No |
| Sewer | Septic System |
| Size Frontage | 259.93 M |
| Size Irregular | 259.93 X 264 Acre |
| Size Total Text | 259.93 X 264 Acre|1/2 - 1.99 Acres |
| Zoning Description | R |
Rooms
| Level | Type | Length | Width | Dimensions |
|---|---|---|---|---|
| Basement | Family Room | 2.377 m | 1.58 m | 2.377 m x 1.58 m |
| Basement | Laundry Room | 3.3048 m | 2.1396 m | 3.3048 m x 2.1396 m |
| Main Level | Kitchen | 3.983 m | 3.05 m | 3.983 m x 3.05 m |
| Main Level | Dining Room | 3.666 m | 3.48 m | 3.666 m x 3.48 m |
| Main Level | Living Room | 4.587 m | 3.063 m | 4.587 m x 3.063 m |
| Main Level | Bedroom | 4.72 m | 2.7767 m | 4.72 m x 2.7767 m |
| Main Level | Bedroom 2 | 4.593 m | 2.377 m | 4.593 m x 2.377 m |
| Main Level | Bedroom 3 | 2.7737 m | 2.4688 m | 2.7737 m x 2.4688 m |
| Main Level | Bathroom | 2.28 m | 1.53 m | 2.28 m x 1.53 m |
https://www.realtor.ca/real-estate/27879509/822-homestead-road-calvin-calvin
Contact Us
Contact us for more information
Jennifer Kane
Salesperson
(705) 471-2975
www.jenniferkanerealestate.ca/
117 Chippewa Street West
North Bay, Ontario P1B 6G3
(705) 472-2980


