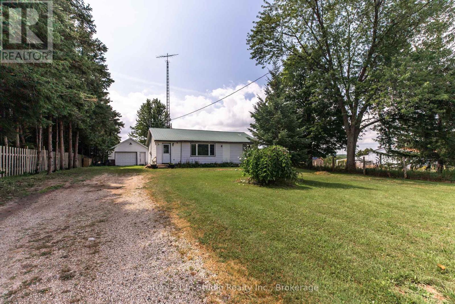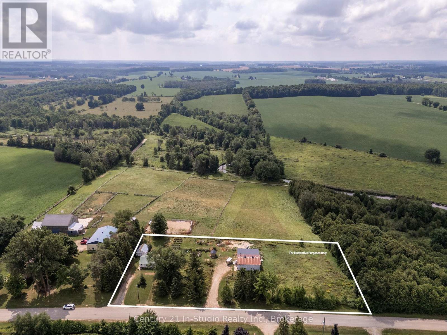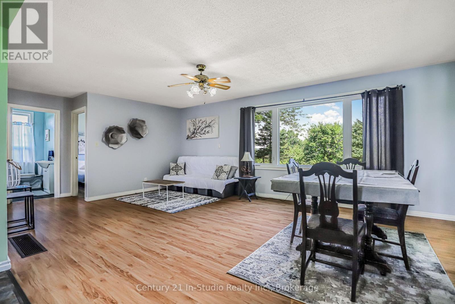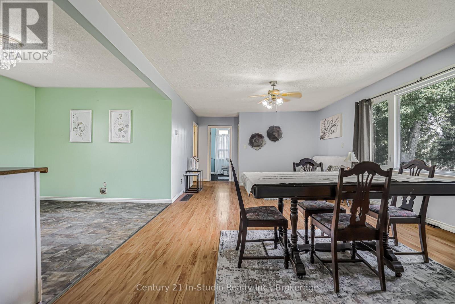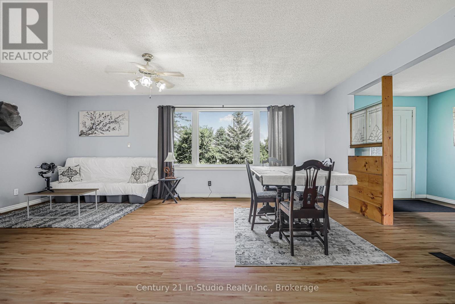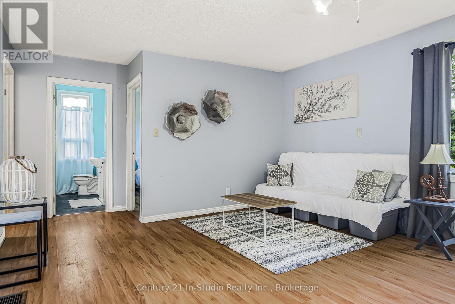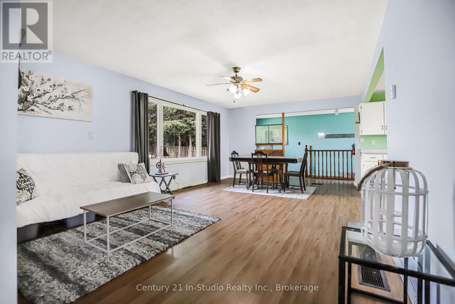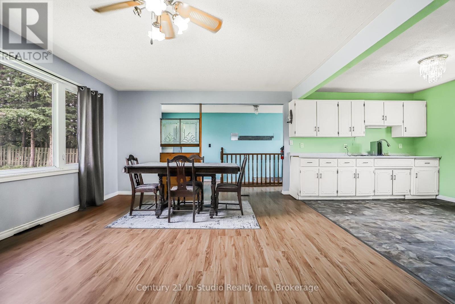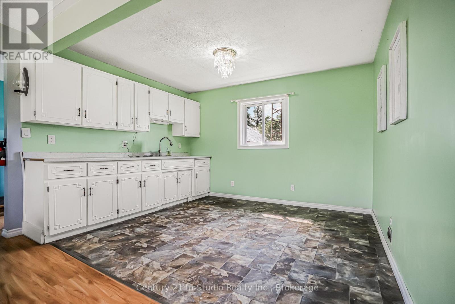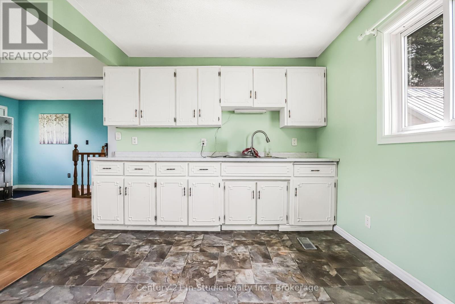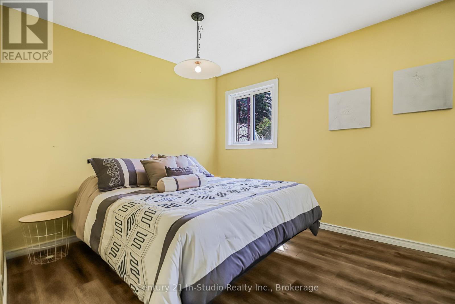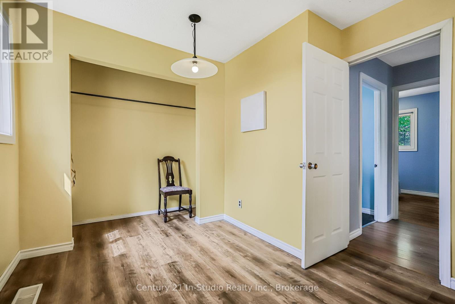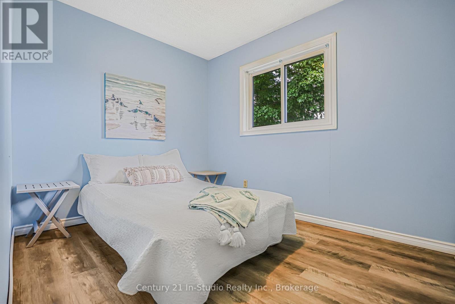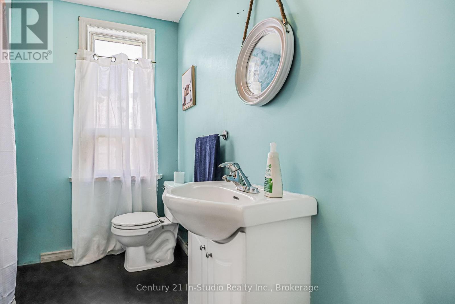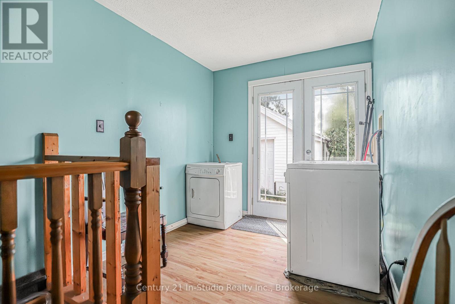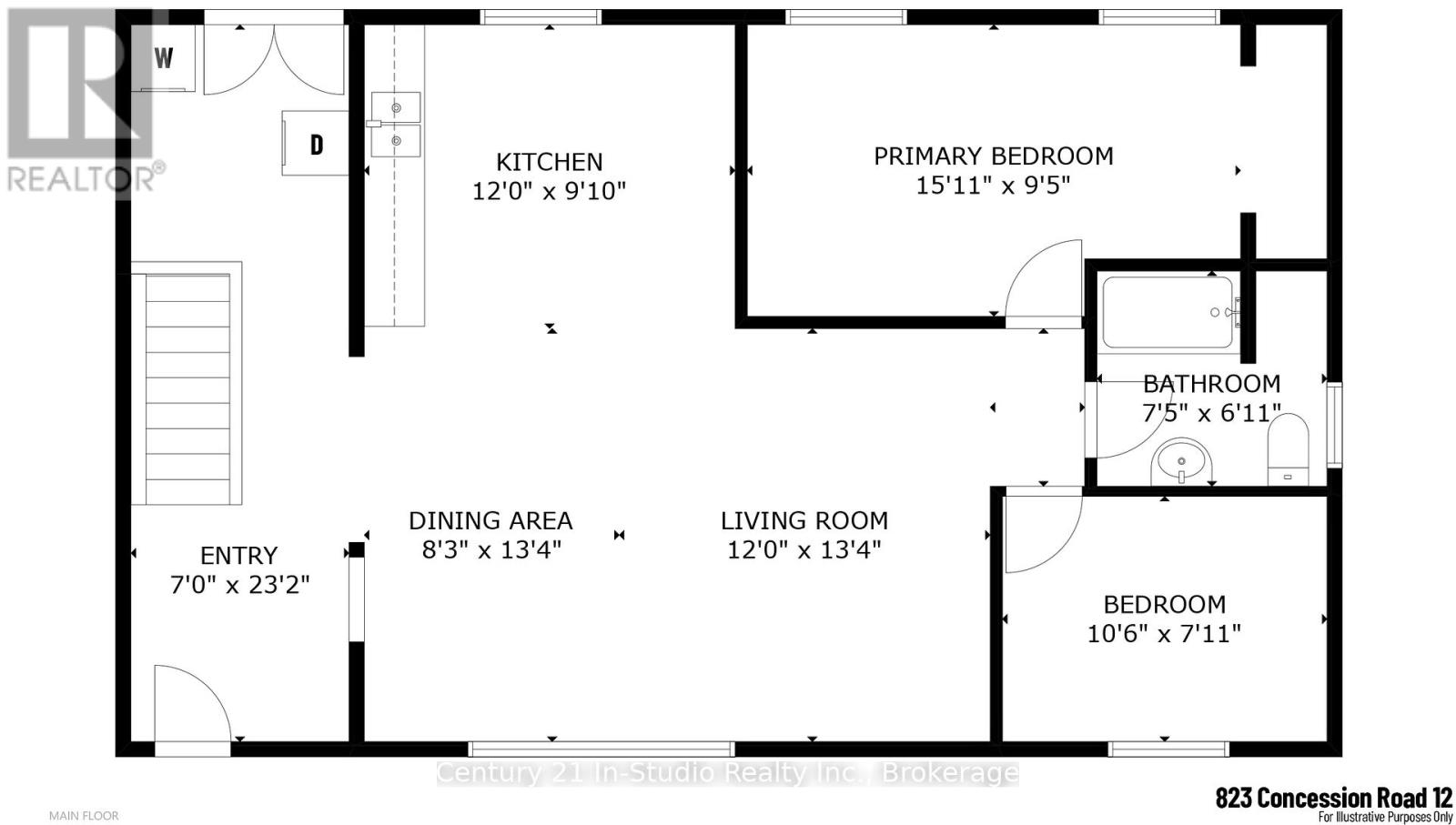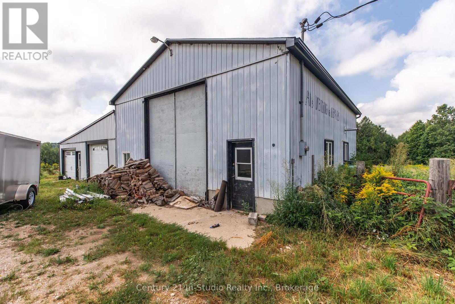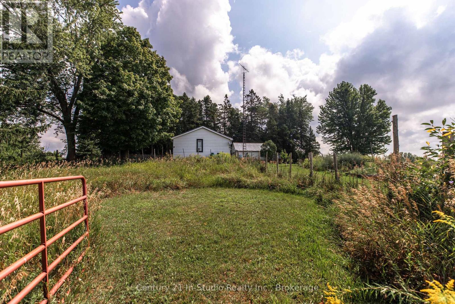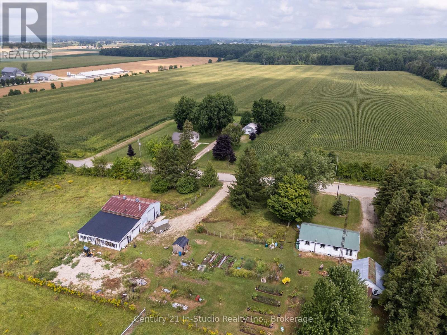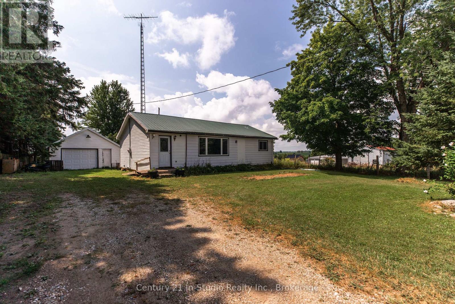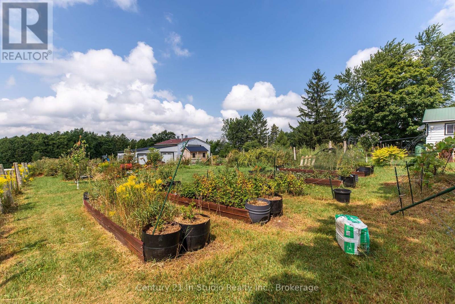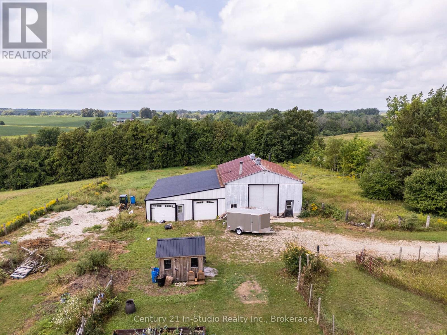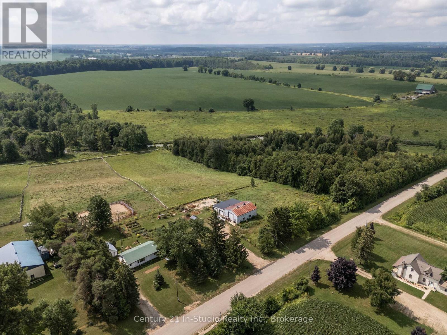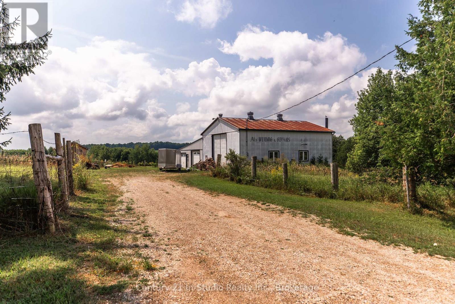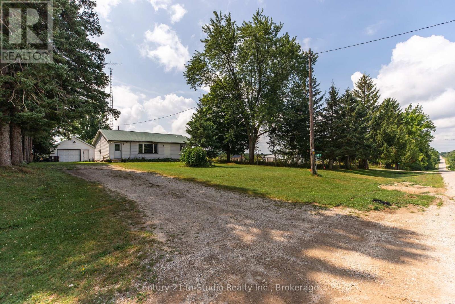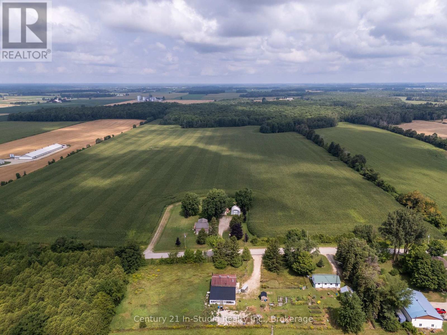823 12 Concession South Bruce, Ontario N0G 2W0
$549,900
Have you always wanted to live in the country with a cute house, a large workshop and enough land to have a few animals and / or grow a huge garden? Here's your opportunity! This property is located just north of Teeswater on a paved road and has gorgeous views of the countryside. The open concept, 2 bedroom, one bathroom home has everything you need all on one level. There is a detached one car garage at the house and across the middle fenced pasture area is a large heated workshop with it's own separate driveway. The main part of the workshop has a cement floor, is insulated and has a 200 amp electrical service, good clearance height, overhead doors and is supplied with water. The property zoning allows for business opportunities. What are you waiting for?....call a realtor and come check it out today! (id:50886)
Property Details
| MLS® Number | X12355926 |
| Property Type | Single Family |
| Community Name | South Bruce |
| Equipment Type | Propane Tank |
| Features | Carpet Free |
| Parking Space Total | 7 |
| Rental Equipment Type | Propane Tank |
Building
| Bathroom Total | 1 |
| Bedrooms Above Ground | 2 |
| Bedrooms Total | 2 |
| Age | 51 To 99 Years |
| Architectural Style | Bungalow |
| Basement Development | Unfinished |
| Basement Type | Full (unfinished) |
| Construction Style Attachment | Detached |
| Cooling Type | None |
| Exterior Finish | Vinyl Siding, Hardboard |
| Foundation Type | Block |
| Heating Fuel | Propane |
| Heating Type | Forced Air |
| Stories Total | 1 |
| Size Interior | 700 - 1,100 Ft2 |
| Type | House |
Parking
| Detached Garage | |
| Garage |
Land
| Acreage | No |
| Sewer | Septic System |
| Size Depth | 176 Ft ,2 In |
| Size Frontage | 402 Ft ,4 In |
| Size Irregular | 402.4 X 176.2 Ft |
| Size Total Text | 402.4 X 176.2 Ft |
| Zoning Description | A1-5 |
Rooms
| Level | Type | Length | Width | Dimensions |
|---|---|---|---|---|
| Main Level | Foyer | 2.1336 m | 7.0612 m | 2.1336 m x 7.0612 m |
| Main Level | Kitchen | 3.6576 m | 2.9972 m | 3.6576 m x 2.9972 m |
| Main Level | Dining Room | 2.5146 m | 4.064 m | 2.5146 m x 4.064 m |
| Main Level | Living Room | 3.6576 m | 4.064 m | 3.6576 m x 4.064 m |
| Main Level | Primary Bedroom | 4.8514 m | 2.8702 m | 4.8514 m x 2.8702 m |
| Main Level | Bedroom 2 | 3.2004 m | 2.413 m | 3.2004 m x 2.413 m |
| Main Level | Bathroom | 2.2606 m | 2.1081 m | 2.2606 m x 2.1081 m |
https://www.realtor.ca/real-estate/28758346/823-12-concession-south-bruce-south-bruce
Contact Us
Contact us for more information
Shirley Lewis
Broker
801 Queen Street
Kincardine, Ontario N2Z 2Y2
(519) 375-7653
www.c21instudio.com/

