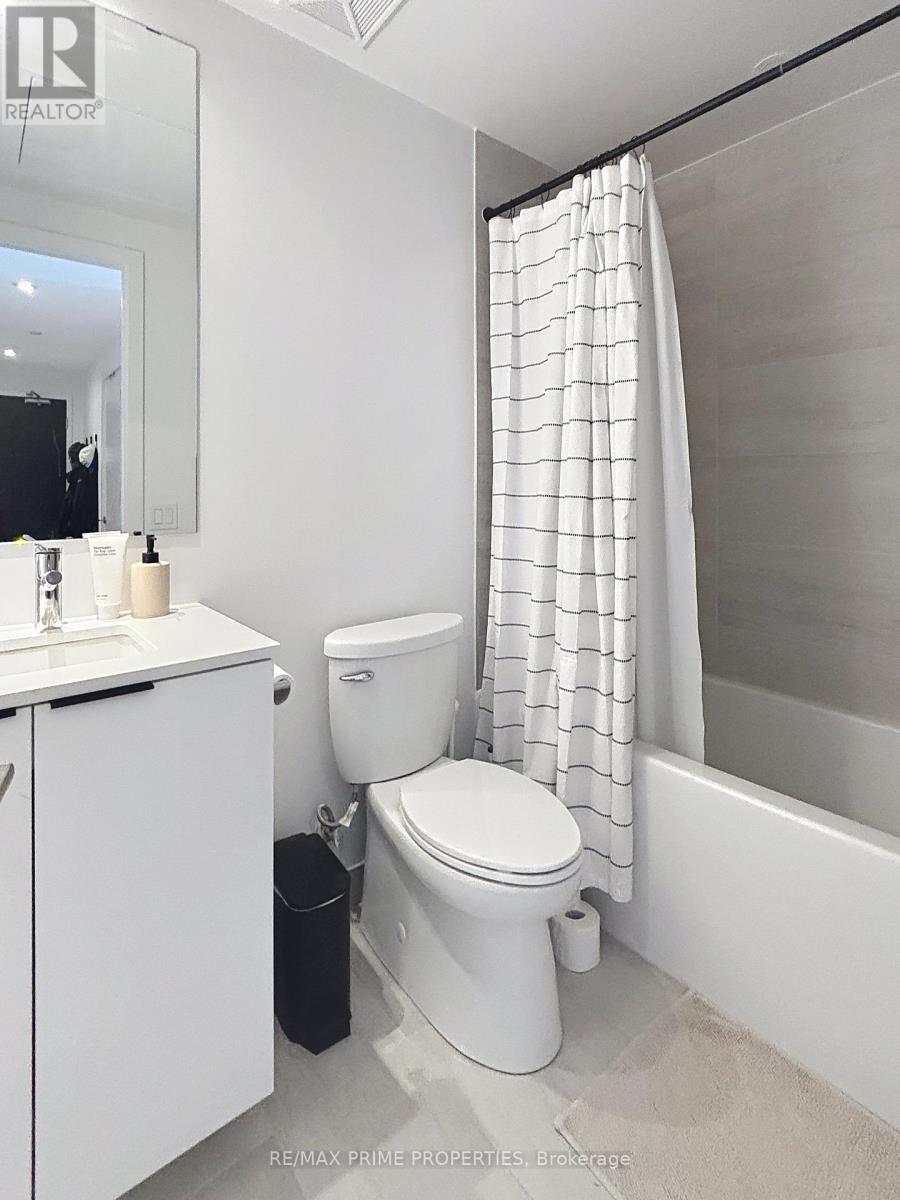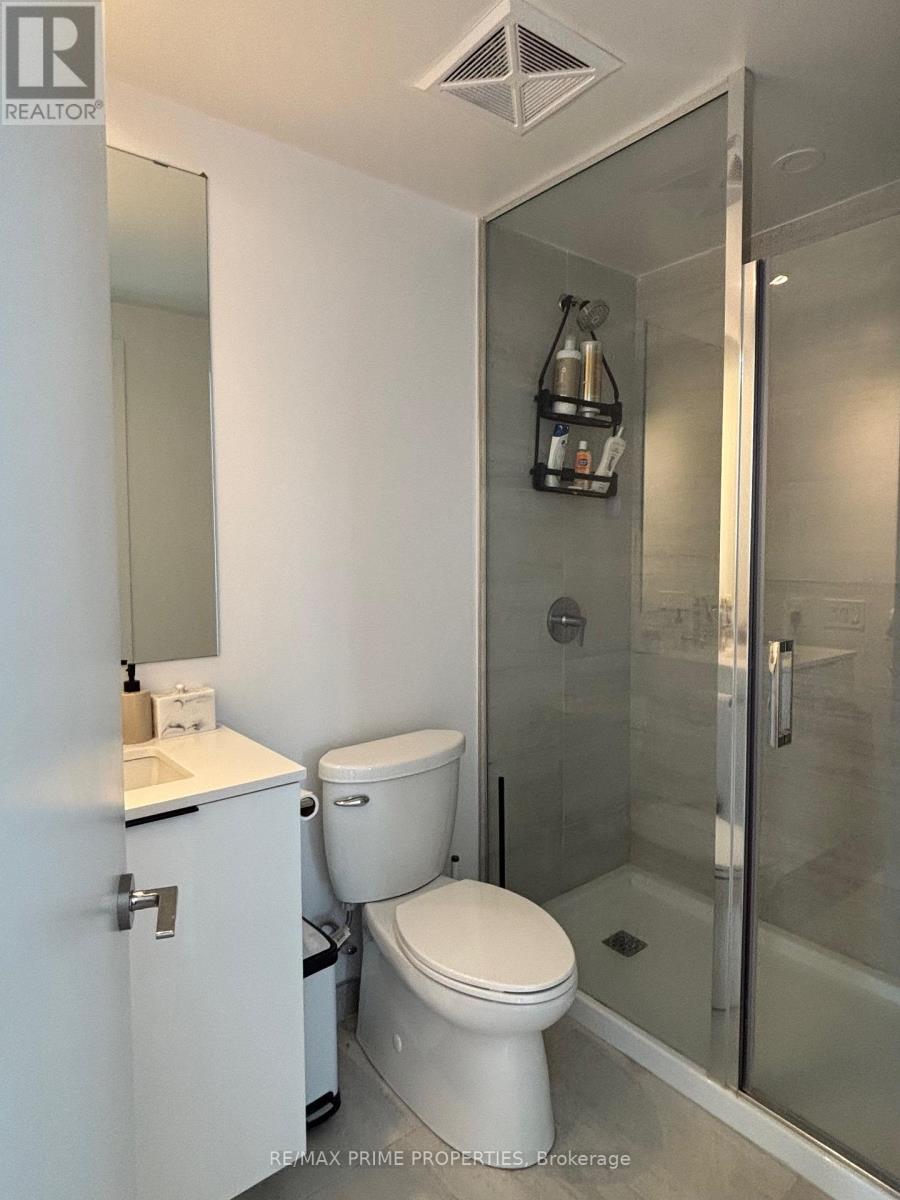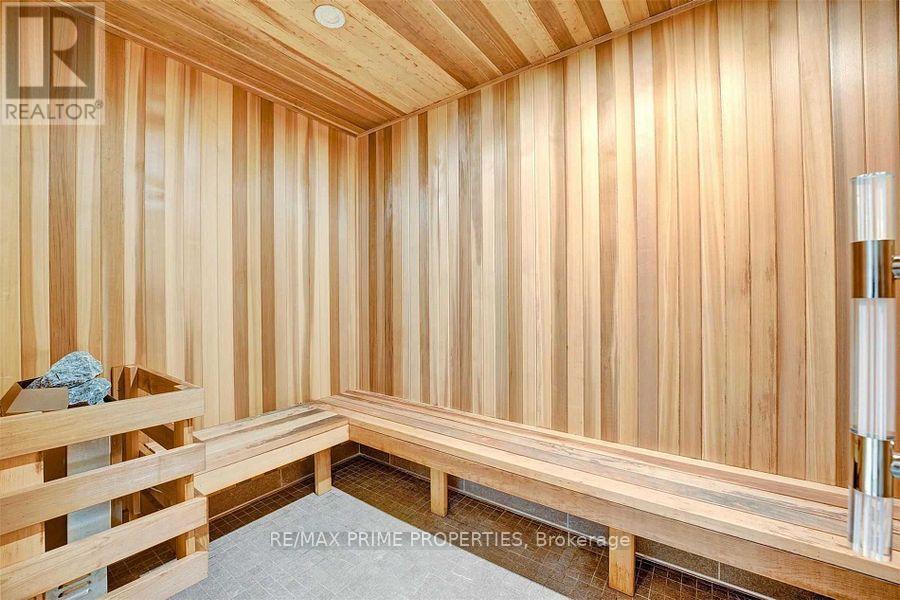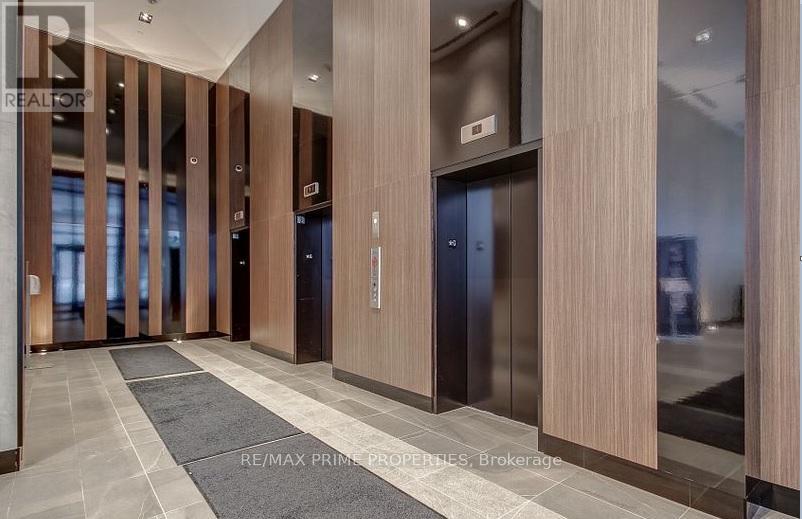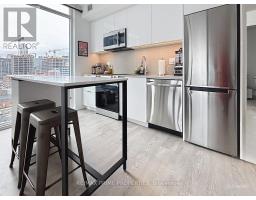823 - 50 Power Street Toronto, Ontario M5A 0V3
$3,150 Monthly
Welcome to this stunning 2-bedroom, 2-bathroom sundrenched corner unit with floor to ceiling windows in a nearly new 3-year-old building! With Southwest exposure, this modern suite features 9' smooth ceilings, full size stainless steel appliances, upgraded finishes, and comes complete with parking, locker, and window coverings as well as a peek at the CN Tower and the lake. Nestled in the heart of one of Toronto's most vibrant and connected neighborhoods, enjoy the TTC right at your doorstep, a double-height lobby with 24-hour concierge, and a convenient on-site minimarket and coming soon a bakery just downstairs! A perfect blend of style, comfort, and convenience this is the one you've been waiting for! (id:50886)
Property Details
| MLS® Number | C12043301 |
| Property Type | Single Family |
| Community Name | Moss Park |
| Community Features | Pet Restrictions |
| Features | Balcony, Carpet Free |
| Parking Space Total | 1 |
Building
| Bathroom Total | 2 |
| Bedrooms Above Ground | 2 |
| Bedrooms Total | 2 |
| Amenities | Storage - Locker |
| Appliances | Blinds |
| Cooling Type | Central Air Conditioning |
| Exterior Finish | Concrete |
| Flooring Type | Laminate |
| Heating Fuel | Natural Gas |
| Heating Type | Forced Air |
| Size Interior | 800 - 899 Ft2 |
| Type | Apartment |
Parking
| Underground | |
| Garage |
Land
| Acreage | No |
Rooms
| Level | Type | Length | Width | Dimensions |
|---|---|---|---|---|
| Main Level | Living Room | 6.83 m | 4.29 m | 6.83 m x 4.29 m |
| Main Level | Dining Room | 6.83 m | 4.29 m | 6.83 m x 4.29 m |
| Main Level | Kitchen | 4.29 m | 4.29 m x Measurements not available | |
| Main Level | Primary Bedroom | 2.99 m | 2.94 m | 2.99 m x 2.94 m |
| Main Level | Bedroom 2 | 3.04 m | 2.51 m | 3.04 m x 2.51 m |
https://www.realtor.ca/real-estate/28077811/823-50-power-street-toronto-moss-park-moss-park
Contact Us
Contact us for more information
Stella Kvaterman
Broker
www.e-properties.ca/
7787 Yonge St Unit 201
Thornhill, Ontario L3T 7L2
(905) 709-1800








