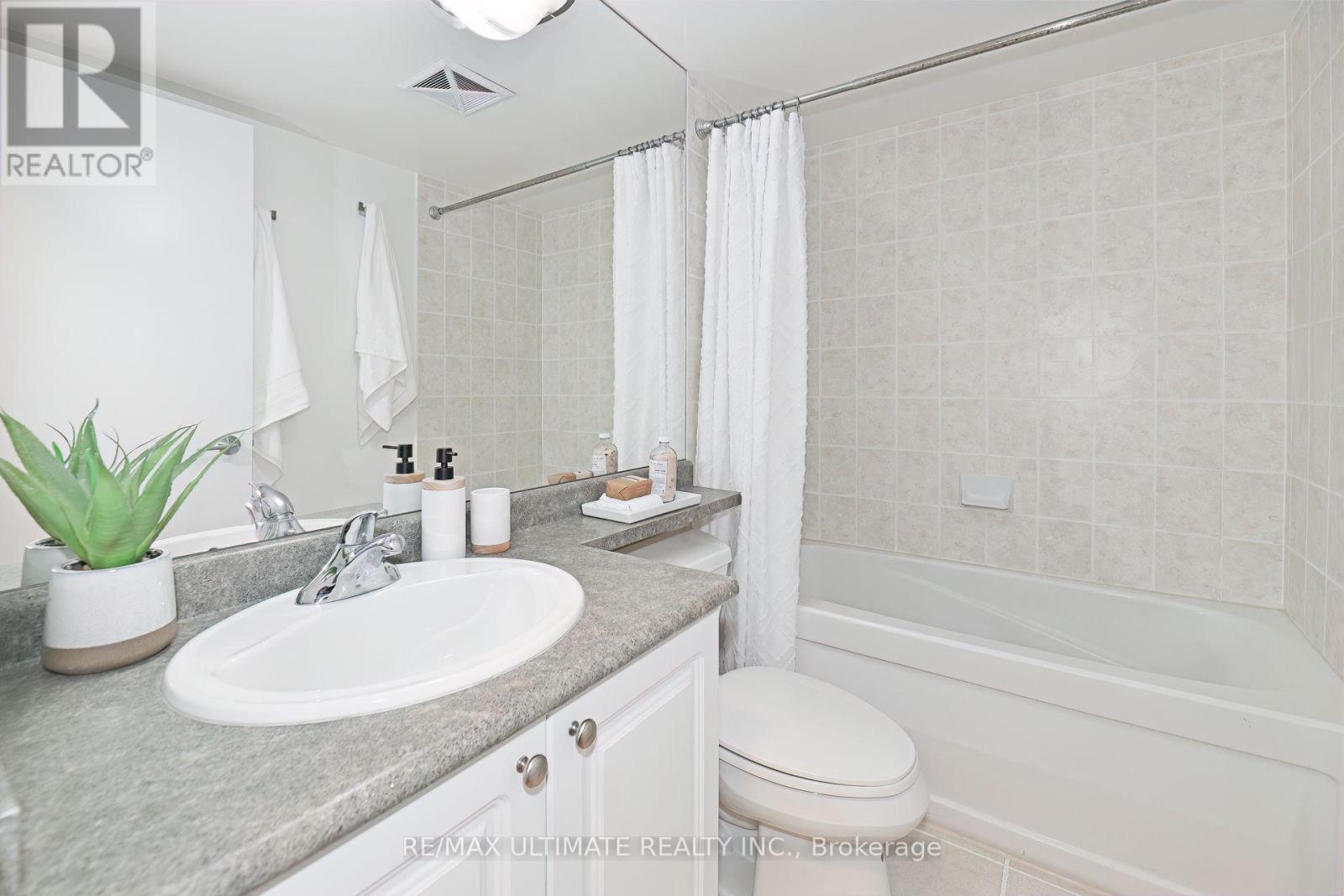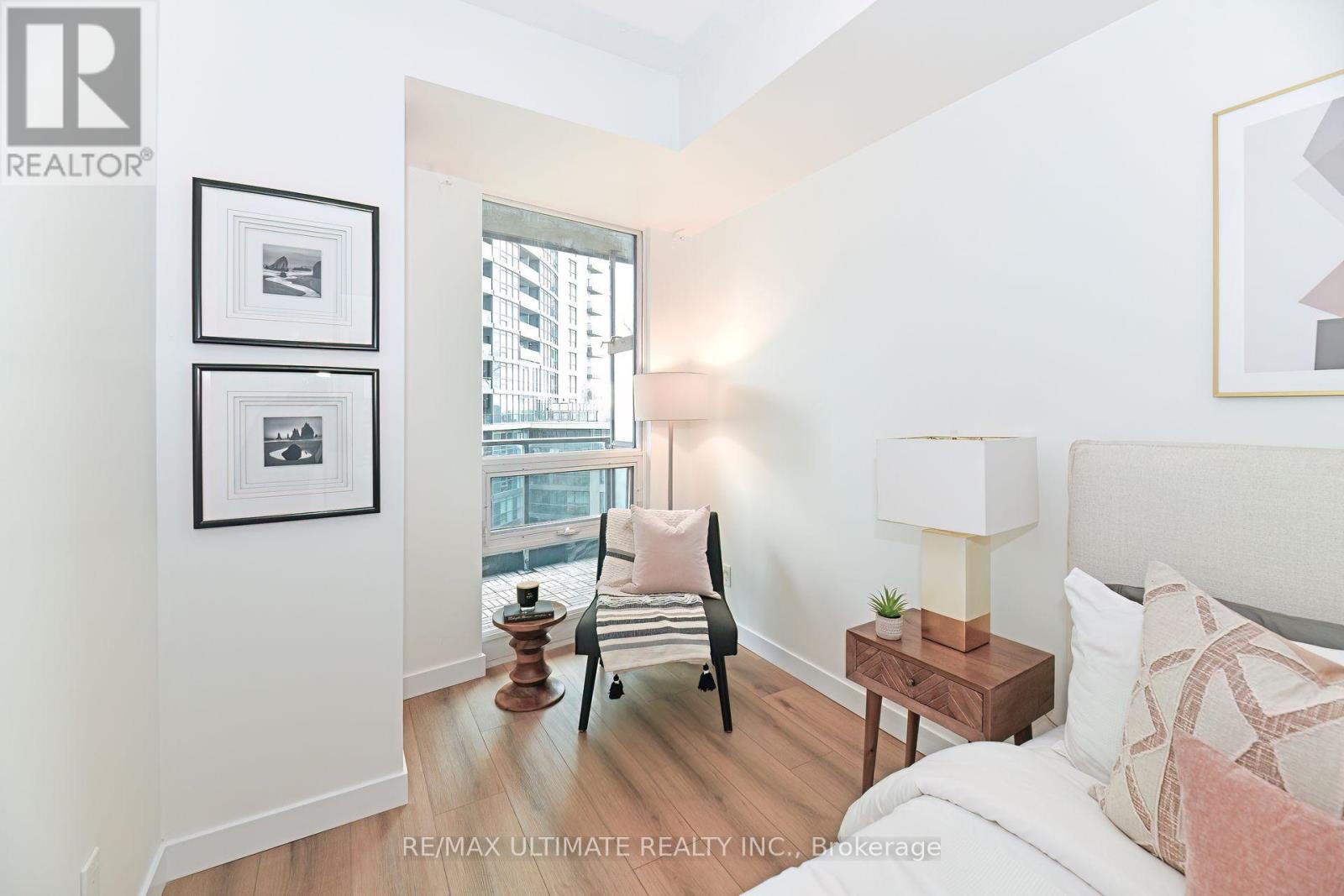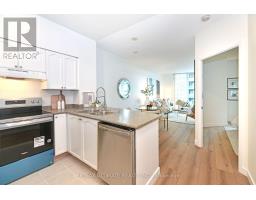824 - 231 Fort York Boulevard Toronto, Ontario M5V 1B2
$609,000Maintenance, Heat, Water, Common Area Maintenance, Insurance
$538 Monthly
Maintenance, Heat, Water, Common Area Maintenance, Insurance
$538 Monthly*Impress your Friends & Family with Waterpark City**At The Heart Of It All** Shows Very Well. Sunny & Warm & South-Facing, Spacious Rooms, Walkout to Private Balcony. Excellent Investment to Live In or Rent Out** Approx 700 sq ft. Open Concept 9Ft Ceiling. Recent Updates & Fresh Paint. Well Maintained, 1Bedroom + Den. Enjoy the condo lifestyle with 24hr concierge, Steps to Waterfront Park & Walking Trail, Grocery, Walk to Vibrant Liberty Village & King St W, cafes & nightlife, Financial Core, Island Airport, BMO Field, Scotiabank Arena, Budweiser Stage, Loblaws, Lcbo, Starbucks, Gardiner & Lakeshore Hwy, TTC at door. Best of City Living. **** EXTRAS **** New Appliances: Stainless Steel Fridge, Stove, Dishwasher. Ensuite Laundry Stacked Washer Dryer. All Electric Light Fixtures & Window Coverings & Rods. (id:50886)
Property Details
| MLS® Number | C10423346 |
| Property Type | Single Family |
| Community Name | Niagara |
| AmenitiesNearBy | Park, Marina, Public Transit |
| CommunityFeatures | Pet Restrictions |
| Features | Balcony |
| ParkingSpaceTotal | 1 |
| PoolType | Indoor Pool |
| WaterFrontType | Waterfront |
Building
| BathroomTotal | 1 |
| BedroomsAboveGround | 1 |
| BedroomsBelowGround | 1 |
| BedroomsTotal | 2 |
| Amenities | Exercise Centre, Visitor Parking, Party Room, Security/concierge |
| Appliances | Hot Tub |
| CoolingType | Central Air Conditioning |
| ExteriorFinish | Concrete |
| FlooringType | Laminate, Concrete |
| HeatingFuel | Natural Gas |
| HeatingType | Forced Air |
| SizeInterior | 599.9954 - 698.9943 Sqft |
| Type | Apartment |
Parking
| Underground |
Land
| Acreage | No |
| LandAmenities | Park, Marina, Public Transit |
Rooms
| Level | Type | Length | Width | Dimensions |
|---|---|---|---|---|
| Main Level | Living Room | 3.38 m | 3.51 m | 3.38 m x 3.51 m |
| Main Level | Dining Room | 2.56 m | 3.43 m | 2.56 m x 3.43 m |
| Main Level | Kitchen | 3.28 m | 2.58 m | 3.28 m x 2.58 m |
| Main Level | Primary Bedroom | 3.2 m | 3.08 m | 3.2 m x 3.08 m |
| Main Level | Sitting Room | 1.68 m | 1.68 m x Measurements not available | |
| Main Level | Den | 2.38 m | 2.13 m | 2.38 m x 2.13 m |
| Main Level | Other | 2.35 m | 1.4 m | 2.35 m x 1.4 m |
https://www.realtor.ca/real-estate/27648551/824-231-fort-york-boulevard-toronto-niagara-niagara
Interested?
Contact us for more information
Suzanne Keen
Salesperson
836 Dundas St West
Toronto, Ontario M6J 1V5

















































