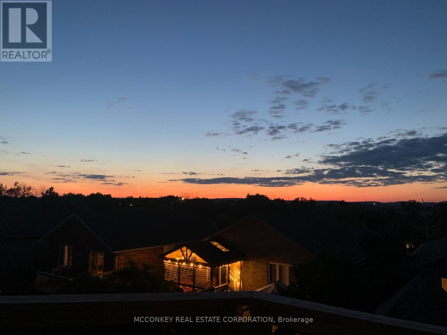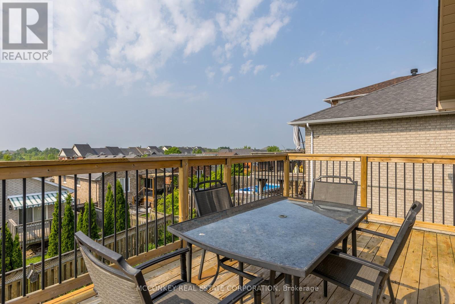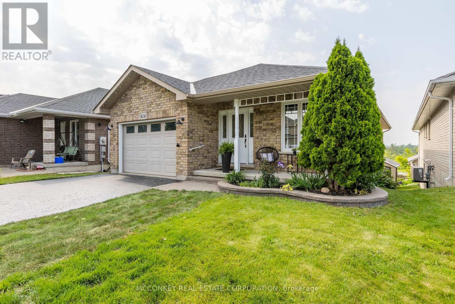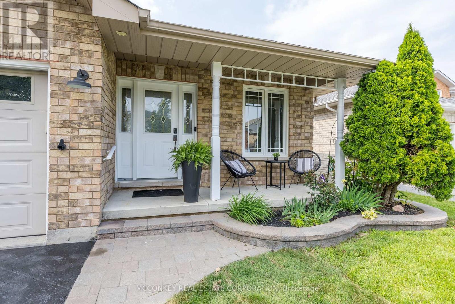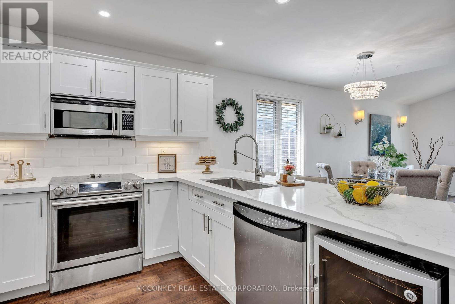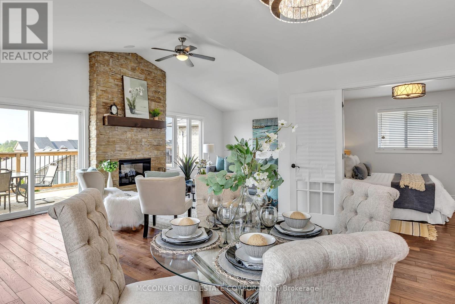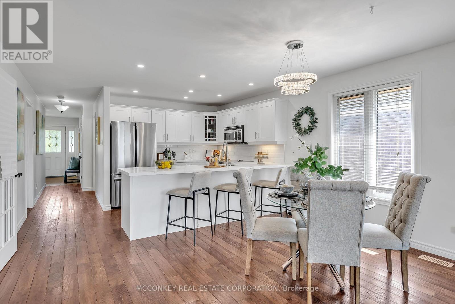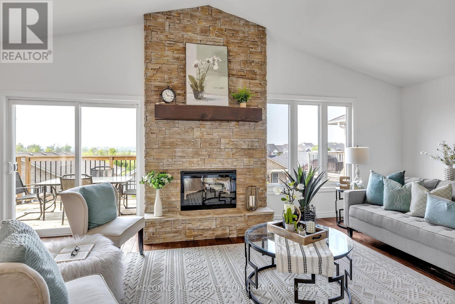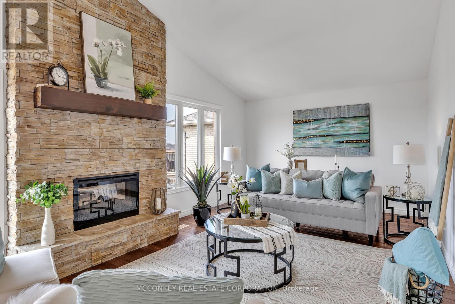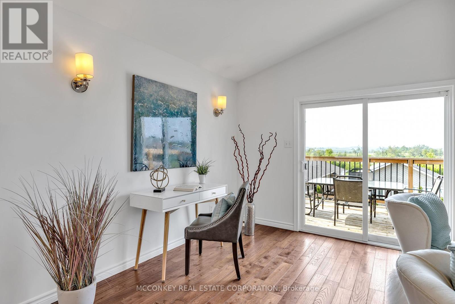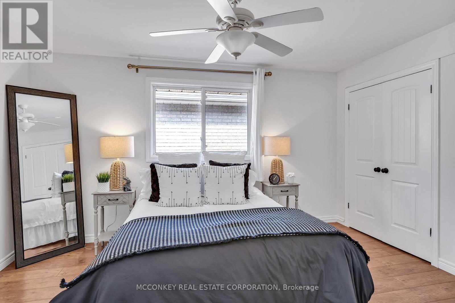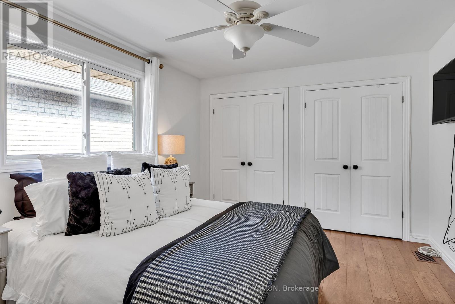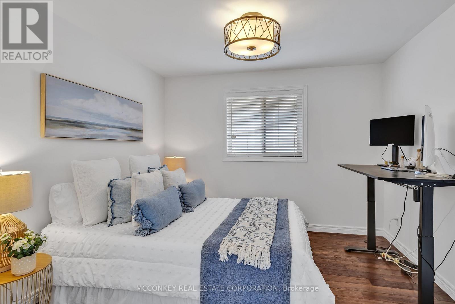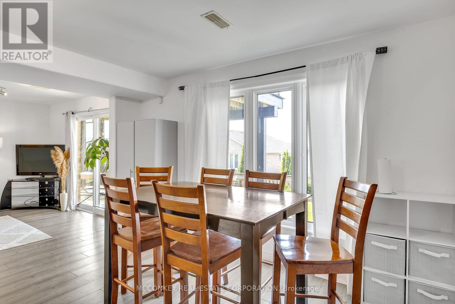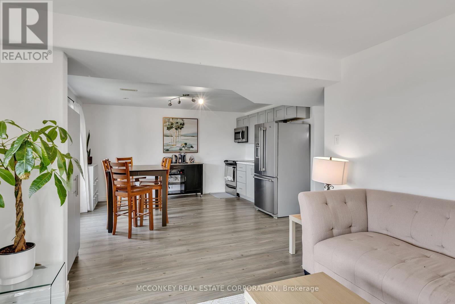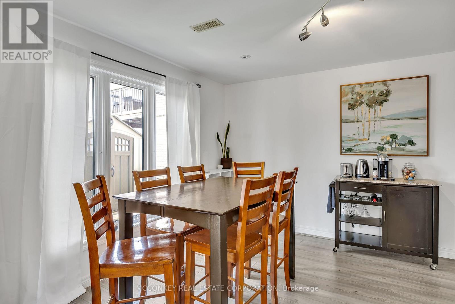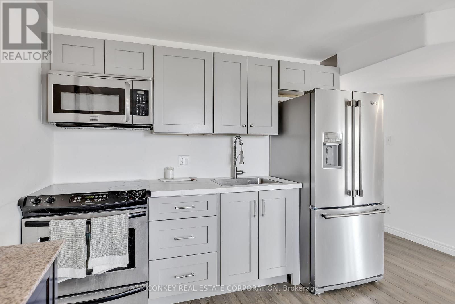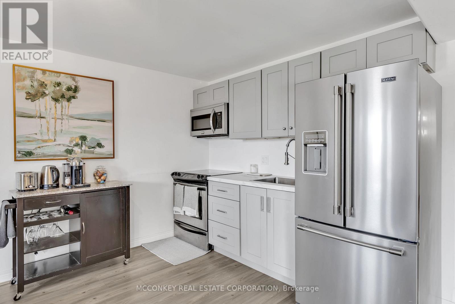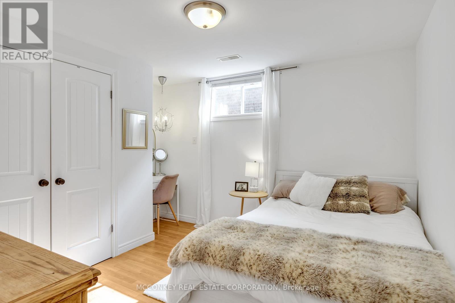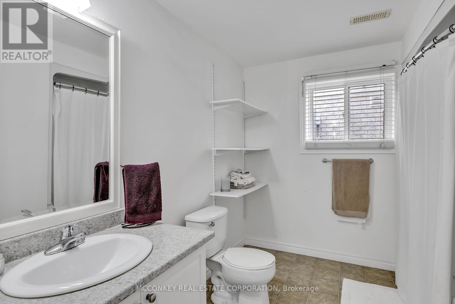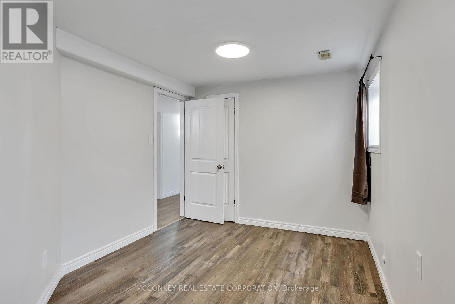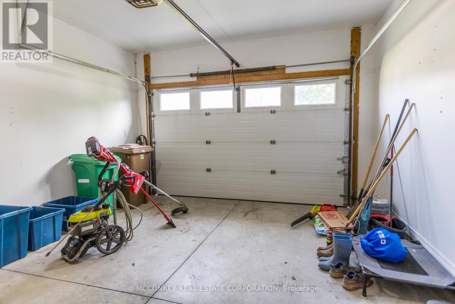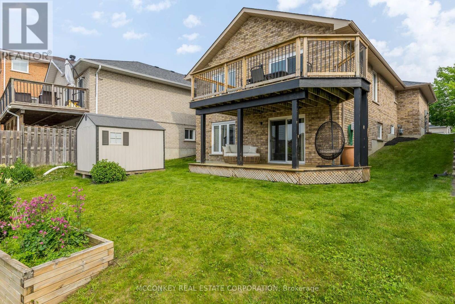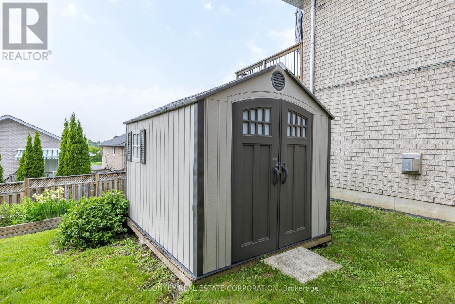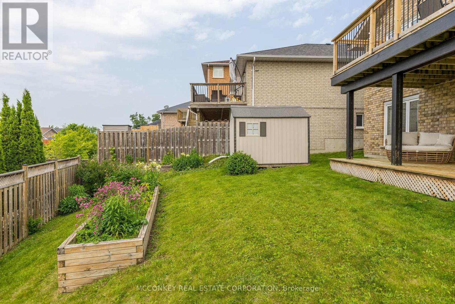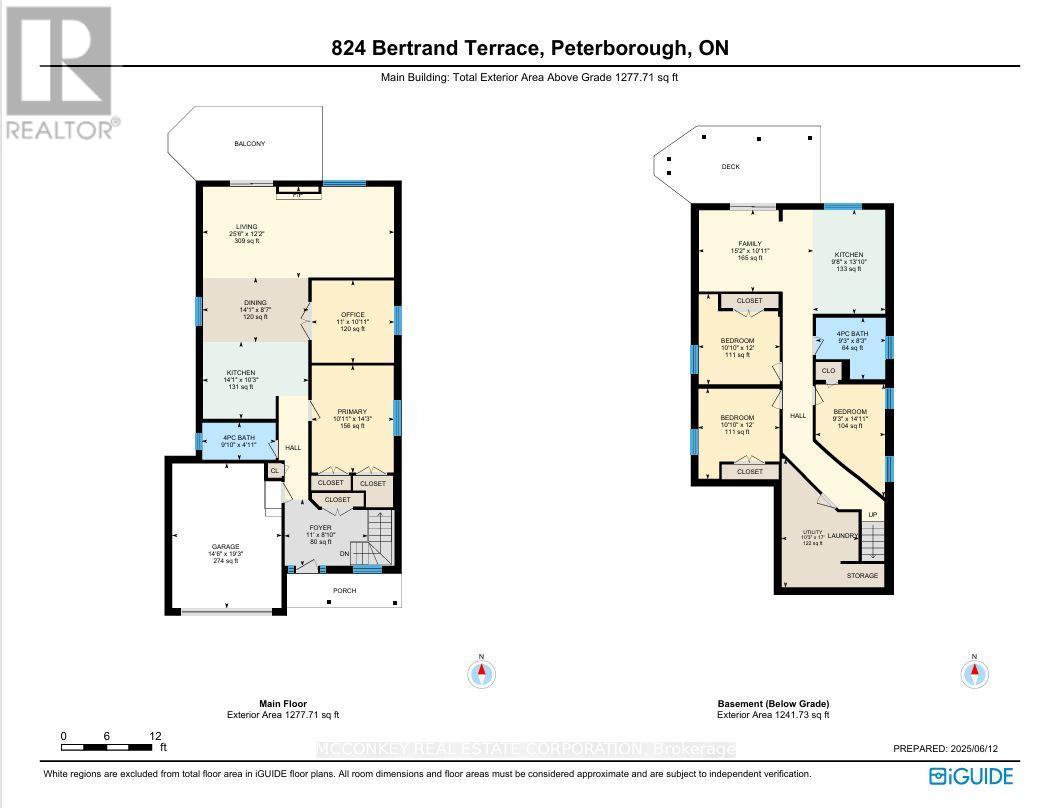824 Bertrand Terrace Peterborough West, Ontario K9K 2T1
$799,900
Sought-after West End, Stunning 2+3 bedroom custom-designed all-brick bungalow offers in-law potential. Features include two kitchens, vaulted 12-foot ceilings in the living room, floor-to-ceiling stone fireplace, walkout to upper deck, and wide plank oak hardwood flooring throughout. The primary bedroom boasts a walk-in closet. The lower level features 9-foot ceilings, bright with walkout. Additional upgrades include a new roof (2025), plenty of parking, on a quiet street, and proximity to Highway, Kawartha Golf, Jackson Creek Trail, Peterborough Sports and Wellness Centre, schools, parks, and hospital!! (id:50886)
Property Details
| MLS® Number | X12215190 |
| Property Type | Single Family |
| Community Name | 2 North |
| Amenities Near By | Hospital, Park, Place Of Worship, Schools |
| Community Features | School Bus |
| Parking Space Total | 3 |
| Structure | Shed |
Building
| Bathroom Total | 2 |
| Bedrooms Above Ground | 2 |
| Bedrooms Below Ground | 3 |
| Bedrooms Total | 5 |
| Age | 16 To 30 Years |
| Appliances | Water Heater, Dishwasher, Dryer, Stove, Washer, Refrigerator |
| Architectural Style | Bungalow |
| Basement Development | Finished |
| Basement Features | Walk Out |
| Basement Type | N/a (finished) |
| Construction Style Attachment | Detached |
| Cooling Type | Central Air Conditioning |
| Exterior Finish | Brick |
| Fireplace Present | Yes |
| Foundation Type | Poured Concrete |
| Heating Fuel | Natural Gas |
| Heating Type | Forced Air |
| Stories Total | 1 |
| Size Interior | 1,100 - 1,500 Ft2 |
| Type | House |
| Utility Water | Municipal Water |
Parking
| Attached Garage | |
| Garage |
Land
| Acreage | No |
| Land Amenities | Hospital, Park, Place Of Worship, Schools |
| Sewer | Sanitary Sewer |
| Size Depth | 120 Ft ,1 In |
| Size Frontage | 41 Ft ,6 In |
| Size Irregular | 41.5 X 120.1 Ft |
| Size Total Text | 41.5 X 120.1 Ft|under 1/2 Acre |
| Zoning Description | R.1 |
Rooms
| Level | Type | Length | Width | Dimensions |
|---|---|---|---|---|
| Lower Level | Bedroom | 3.66 m | 3.3 m | 3.66 m x 3.3 m |
| Lower Level | Bedroom | 4.54 m | 2.81 m | 4.54 m x 2.81 m |
| Lower Level | Family Room | 4.63 m | 3.32 m | 4.63 m x 3.32 m |
| Lower Level | Kitchen | 4.22 m | 2.93 m | 4.22 m x 2.93 m |
| Lower Level | Utility Room | 5.19 m | 3.12 m | 5.19 m x 3.12 m |
| Lower Level | Bedroom | 3.66 m | 3.3 m | 3.66 m x 3.3 m |
| Lower Level | Bathroom | 2.83 m | 2.5 m | 2.83 m x 2.5 m |
| Main Level | Living Room | 7.76 m | 3.7 m | 7.76 m x 3.7 m |
| Main Level | Dining Room | 4.29 m | 2.6 m | 4.29 m x 2.6 m |
| Main Level | Kitchen | 4.29 m | 3.12 m | 4.29 m x 3.12 m |
| Main Level | Bedroom | 3.35 m | 3.33 m | 3.35 m x 3.33 m |
| Main Level | Primary Bedroom | 4.36 m | 3.33 m | 4.36 m x 3.33 m |
| Main Level | Bathroom | 2.99 m | 1.51 m | 2.99 m x 1.51 m |
| Main Level | Office | 3.35 m | 3.34 m | 3.35 m x 3.34 m |
| Main Level | Foyer | 3.36 m | 2.69 m | 3.36 m x 2.69 m |
Utilities
| Cable | Available |
| Electricity | Installed |
| Sewer | Installed |
https://www.realtor.ca/real-estate/28456938/824-bertrand-terrace-peterborough-west-north-2-north
Contact Us
Contact us for more information
Charlotte Mcconkey
Salesperson
(705) 868-4674
charlottemcconkey.com/
(705) 745-4321
(705) 745-4324


