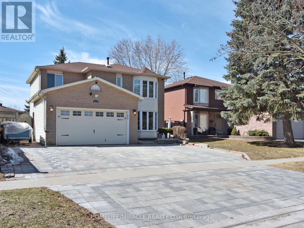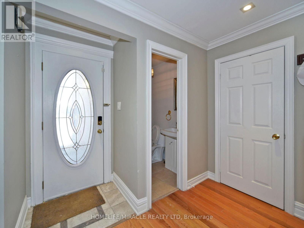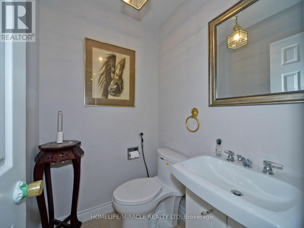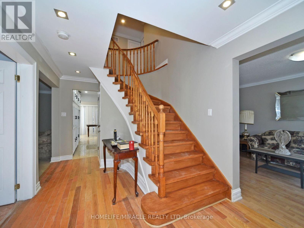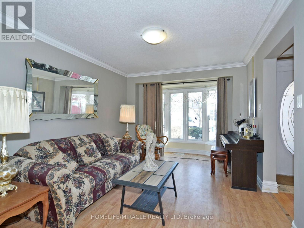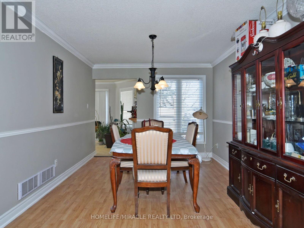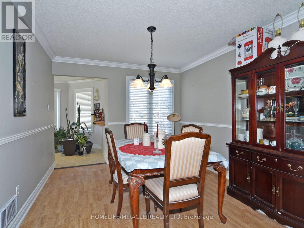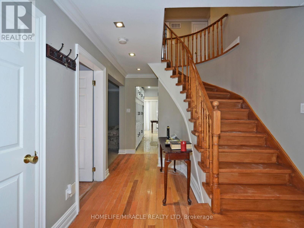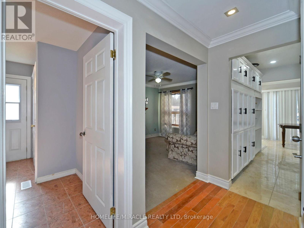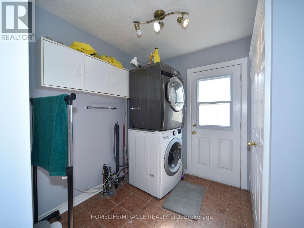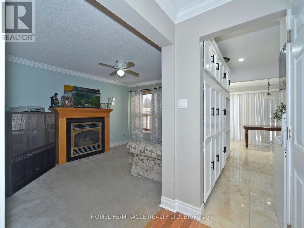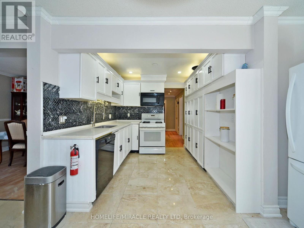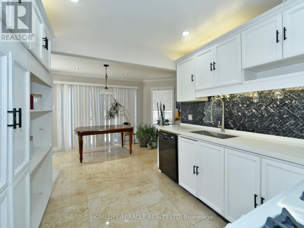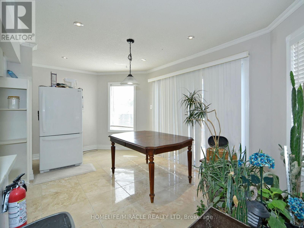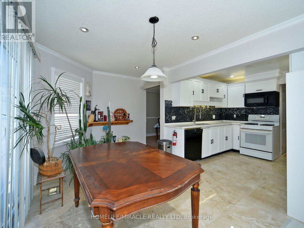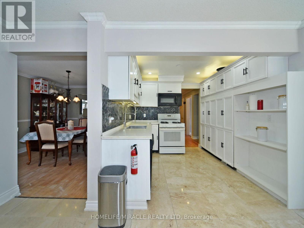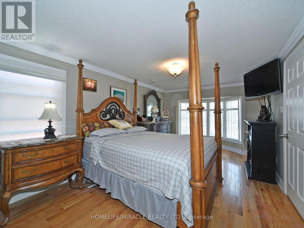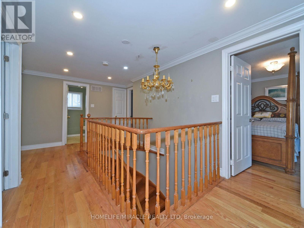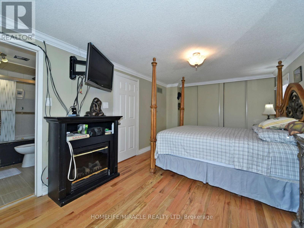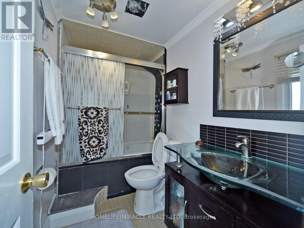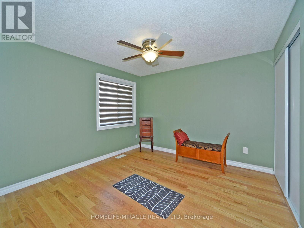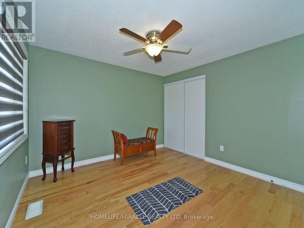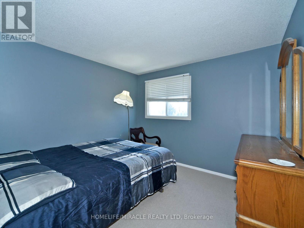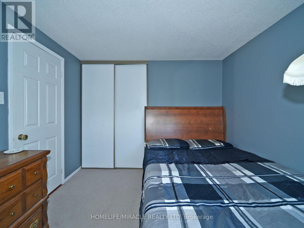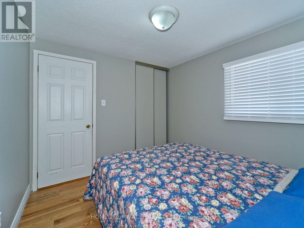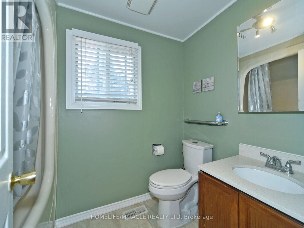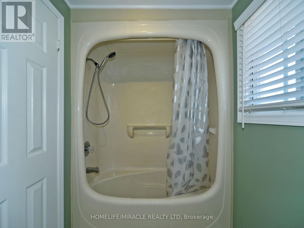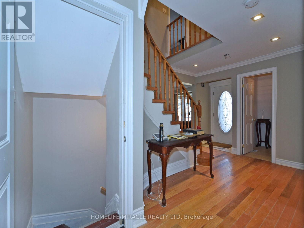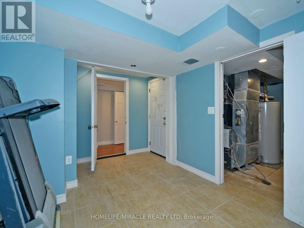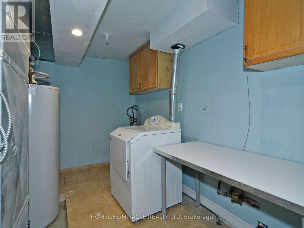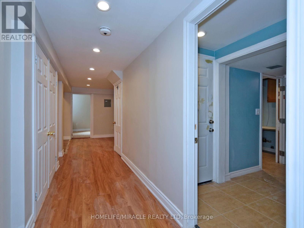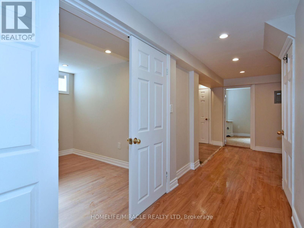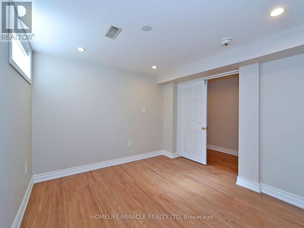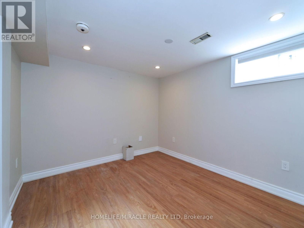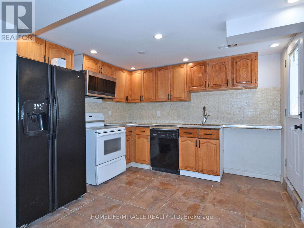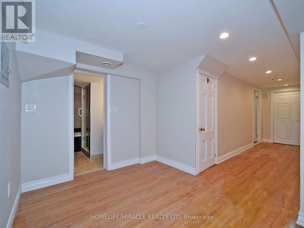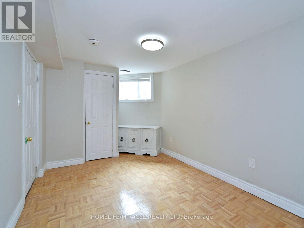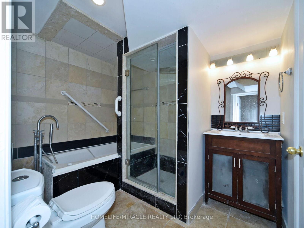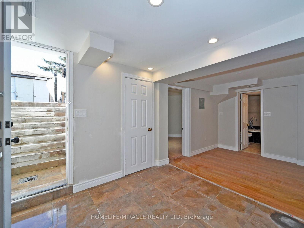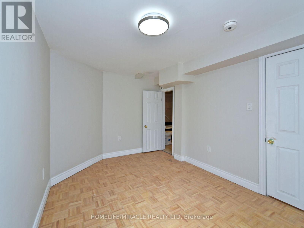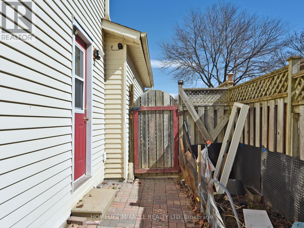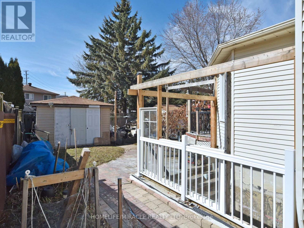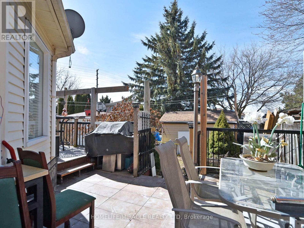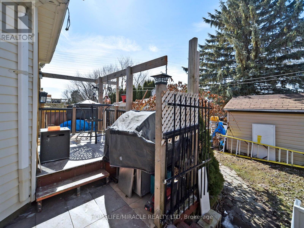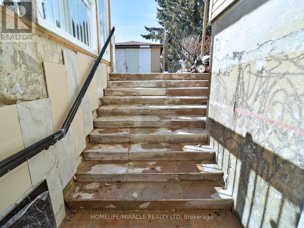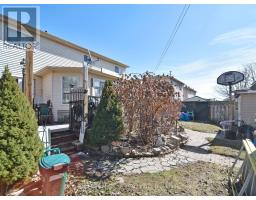824 Crowells Street Oshawa, Ontario L1K 1X3
$899,999
An Absolute Pleasure, and Meticulously Maintained ,and UpgradedThroughout.in Excellent North Oshawa Neighborhood Walk To Park, Schools, Transit & Shopping. Open Concept Living/Dining &Cozy Family Room W/Gas Fireplace. Kitchen Is Spacious With Sun Filled Breakfast Area. Legal basement apartment 2024 .Curved Oak Staircase, Interlock Driveway 2024 , $10,000.Furnace and Central Air January 2025 $12,000.Front porch cast and tile March 2025 $3000Entrance from garage to home $3000 April 2025 to be completed Main Floor Laundry/Mudroom (id:50886)
Property Details
| MLS® Number | E12039711 |
| Property Type | Single Family |
| Community Name | Pinecrest |
| Features | Irregular Lot Size |
| Parking Space Total | 6 |
| Structure | Deck, Shed |
| View Type | View |
Building
| Bathroom Total | 4 |
| Bedrooms Above Ground | 4 |
| Bedrooms Below Ground | 2 |
| Bedrooms Total | 6 |
| Age | 31 To 50 Years |
| Amenities | Fireplace(s) |
| Basement Features | Apartment In Basement, Separate Entrance |
| Basement Type | N/a |
| Construction Style Attachment | Detached |
| Cooling Type | Central Air Conditioning |
| Exterior Finish | Brick |
| Fire Protection | Smoke Detectors |
| Fireplace Present | Yes |
| Fireplace Total | 1 |
| Flooring Type | Hardwood, Ceramic |
| Foundation Type | Block, Concrete |
| Half Bath Total | 1 |
| Heating Fuel | Natural Gas |
| Heating Type | Forced Air |
| Stories Total | 2 |
| Type | House |
| Utility Water | Municipal Water |
Parking
| Attached Garage | |
| Garage |
Land
| Acreage | No |
| Sewer | Sanitary Sewer |
| Size Depth | 110 Ft |
| Size Frontage | 46 Ft ,5 In |
| Size Irregular | 46.47 X 110 Ft ; Irregular As Per Survey & Deed |
| Size Total Text | 46.47 X 110 Ft ; Irregular As Per Survey & Deed |
| Zoning Description | R2 |
Rooms
| Level | Type | Length | Width | Dimensions |
|---|---|---|---|---|
| Second Level | Primary Bedroom | 4.85 m | 313 m | 4.85 m x 313 m |
| Second Level | Bedroom 2 | 3.05 m | 3.14 m | 3.05 m x 3.14 m |
| Second Level | Bedroom 3 | 2.84 m | 2.95 m | 2.84 m x 2.95 m |
| Second Level | Bedroom 4 | 2.59 m | 2.83 m | 2.59 m x 2.83 m |
| Basement | Kitchen | 3.35 m | 5.79 m | 3.35 m x 5.79 m |
| Basement | Laundry Room | 3.04 m | 3.04 m | 3.04 m x 3.04 m |
| Basement | Bedroom 5 | 3.05 m | 335 m | 3.05 m x 335 m |
| Basement | Bedroom | 4.57 m | 2.74 m | 4.57 m x 2.74 m |
| Ground Level | Family Room | 3.6 m | 4.17 m | 3.6 m x 4.17 m |
| Ground Level | Living Room | 3.04 m | 3.85 m | 3.04 m x 3.85 m |
| Ground Level | Kitchen | 2.53 m | 2.76 m | 2.53 m x 2.76 m |
| Ground Level | Dining Room | 3.05 m | 417 m | 3.05 m x 417 m |
https://www.realtor.ca/real-estate/28070224/824-crowells-street-oshawa-pinecrest-pinecrest
Contact Us
Contact us for more information
Clifford John
Salesperson
www.gta-home.com/
m.facebook.com/CLIFFORDJOHNREALESTATE/?ref=bookmarks.comv
20-470 Chrysler Drive
Brampton, Ontario L6S 0C1
(905) 454-4000
(905) 463-0811


