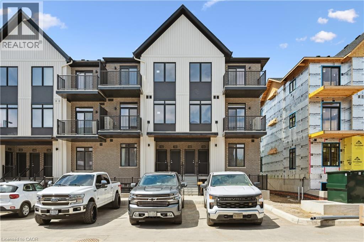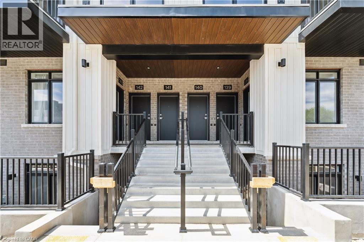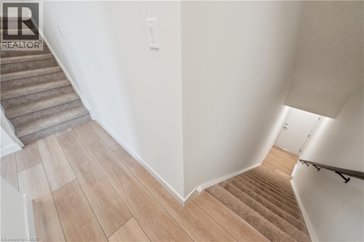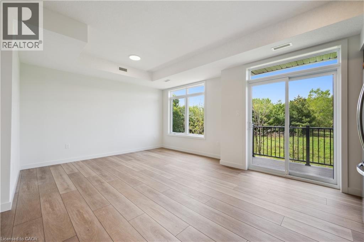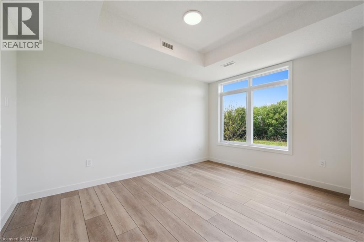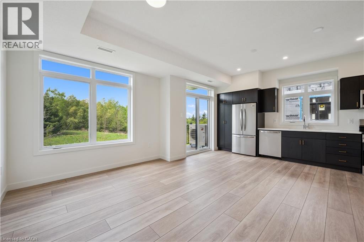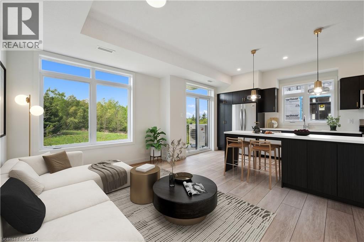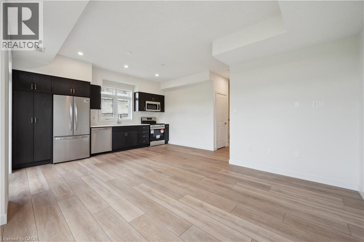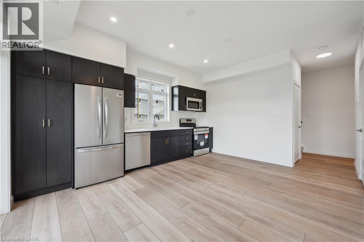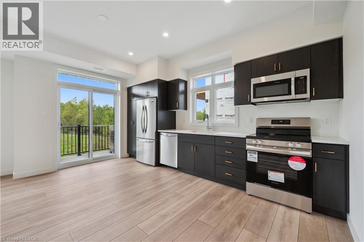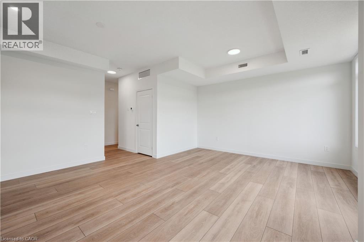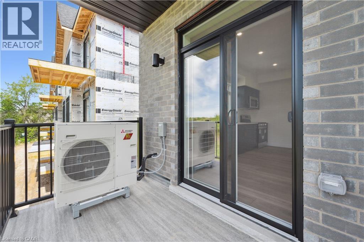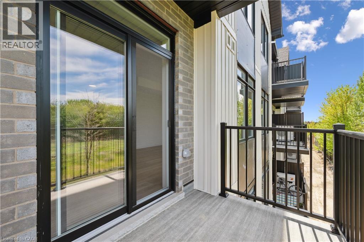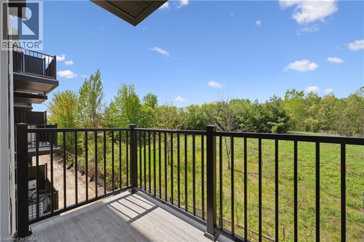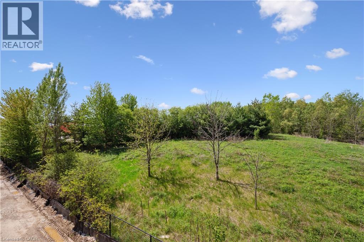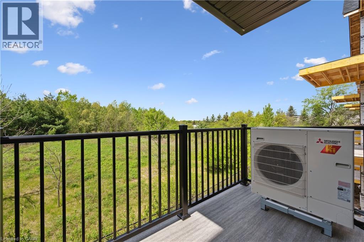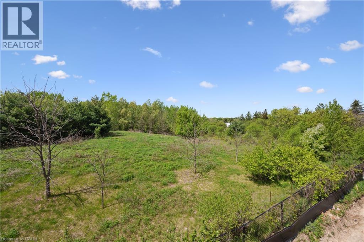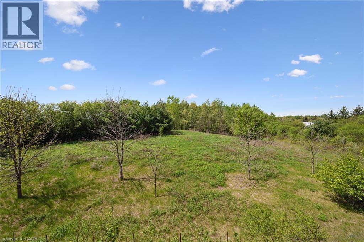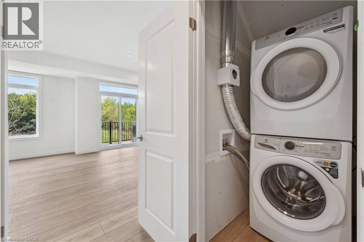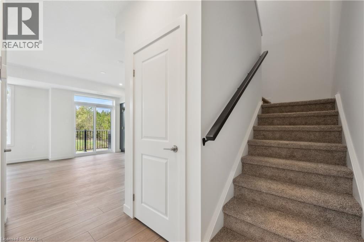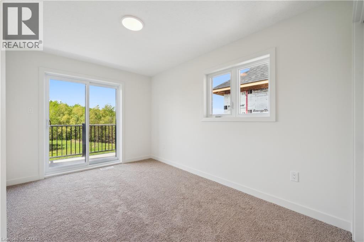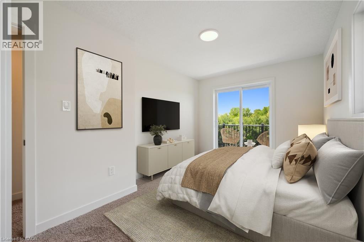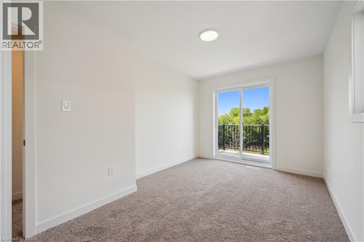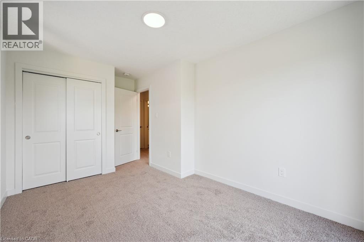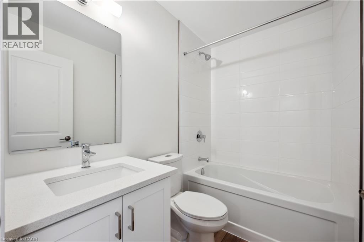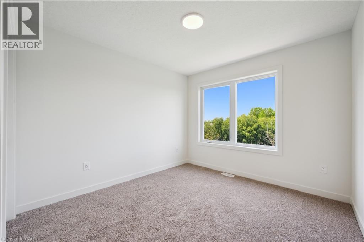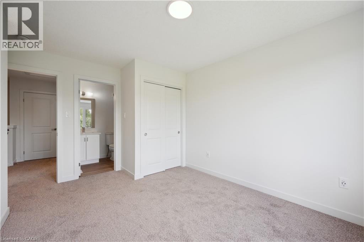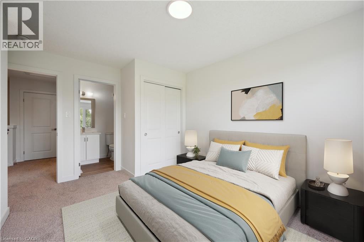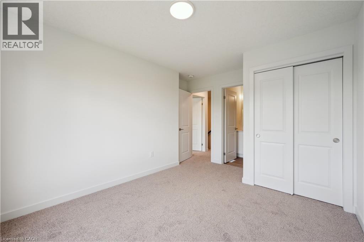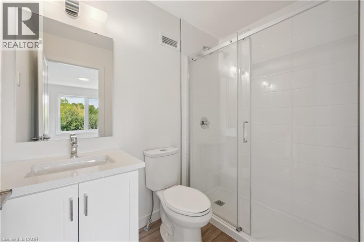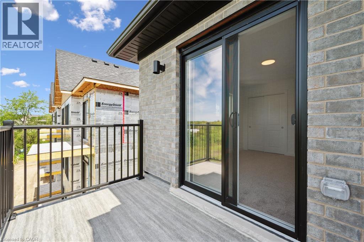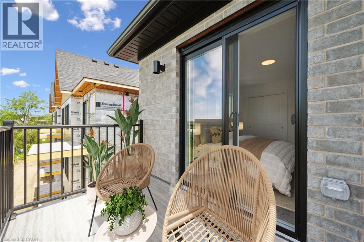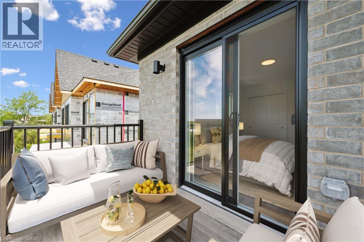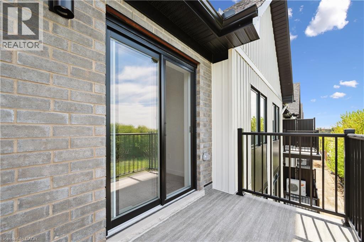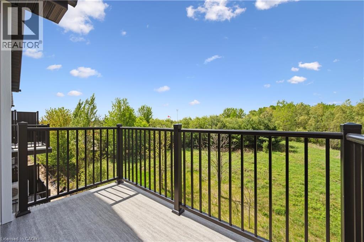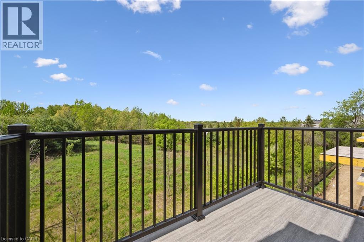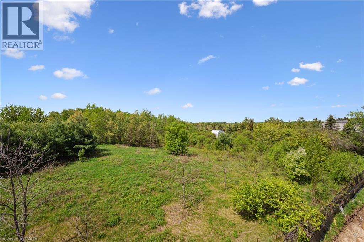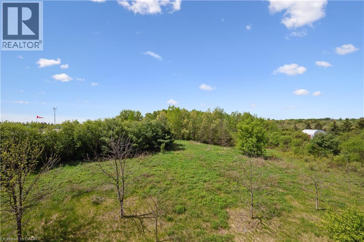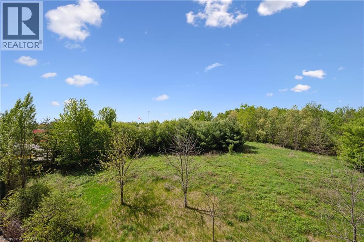824 Woolwich Street Unit# 140 Guelph/eramosa, Ontario N1H 6J2
$594,990Maintenance, Insurance
$186 Monthly
Maintenance, Insurance
$186 MonthlyStep into your first home with confidence at this brand-new Granite Homes stacked townhouse, where modern living meets affordability without compromise. Picture yourself waking up to stunning green space views through expansive windows that flood your open-concept living area with natural light no more cramped apartments. With 2 spacious bedrooms and 2 full bathrooms featuring sleek, contemporary finishes, you'll have room to grow whether you're working from home, hosting friends, or simply enjoying your own sanctuary. The thoughtfully designed layout maximizes every square foot, giving you the space and privacy you've been dreaming of while remaining within reach of your budget. Located minutes from schools, shopping, and entertainment, your daily commute becomes a breeze, and weekend adventures are right outside your door. Best of all, this move-in-ready home means no waiting, no renovations, and no surprises just grab your keys and start building memories in a place that's truly yours. (id:50886)
Property Details
| MLS® Number | 40732888 |
| Property Type | Single Family |
| Amenities Near By | Place Of Worship, Public Transit, Schools |
| Equipment Type | Rental Water Softener |
| Features | Balcony |
| Parking Space Total | 1 |
| Rental Equipment Type | Rental Water Softener |
Building
| Bathroom Total | 2 |
| Bedrooms Above Ground | 2 |
| Bedrooms Total | 2 |
| Appliances | Water Softener |
| Basement Type | None |
| Constructed Date | 2025 |
| Construction Style Attachment | Attached |
| Cooling Type | Central Air Conditioning |
| Exterior Finish | Brick, Vinyl Siding |
| Heating Fuel | Natural Gas |
| Heating Type | Forced Air |
| Size Interior | 1,246 Ft2 |
| Type | Row / Townhouse |
| Utility Water | Municipal Water |
Land
| Acreage | No |
| Land Amenities | Place Of Worship, Public Transit, Schools |
| Sewer | Municipal Sewage System |
| Size Total Text | Unknown |
| Zoning Description | Tbd |
Rooms
| Level | Type | Length | Width | Dimensions |
|---|---|---|---|---|
| Second Level | 4pc Bathroom | Measurements not available | ||
| Second Level | Bedroom | 9'7'' x 12'11'' | ||
| Second Level | 4pc Bathroom | Measurements not available | ||
| Second Level | Primary Bedroom | 10'0'' x 10'2'' | ||
| Main Level | Living Room | 9'6'' x 13'7'' | ||
| Main Level | Kitchen | 9'5'' x 15'9'' |
https://www.realtor.ca/real-estate/28356449/824-woolwich-street-unit-140-guelpheramosa
Contact Us
Contact us for more information
Paul Fitzpatrick
Broker of Record
(226) 780-0203
www.homegrouprealty.ca/
www.facebook.com/homegrouprealty
www.linkedin.com/in/homegrouprealty/
twitter.com/HomeGroupRealty
5 Edinburgh Road South, Unit 1c
Guelph, Ontario N1H 5N8
(226) 780-0202
(226) 780-0203
homegrouprealty.ca/

