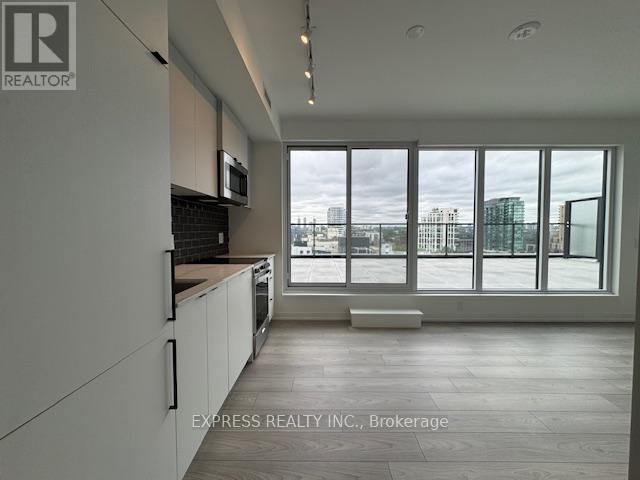825 - 285 Dufferin Street Toronto, Ontario M6K 0J2
$2,800 Monthly
Welcome to XO2 Condos a brand new, never-lived-in 2 bedroom 2 bathroom suite offering the best in contemporary urban living. This unit boasts over 600 sq ft of thoughtfully designed interior space with a smart, functional layout. Wall to wall and floor to ceiling windows fill the home with natural light, while the rare 473 sq ft private terrace provides unobstructed views and includes a gas hookup for BBQ perfect for entertaining family and friends. The modern kitchen features built-in appliances and sleek quartz countertops, ideal for both everyday living and hosting guests. Internet is also included for your convenience. Situated at King St W and Dufferin St, you're just steps from Liberty Village and surrounded by top-tier dining, shopping, and entertainment. Commuting is a breeze with TTC streetcars at your doorstep, as well as easy access to GO Transit and major highways. Residents enjoy access to premium amenities, including a state-of-the-art fitness centre, rooftop terrace, business lounge, games room, and 24-hour concierge. Don't miss your chance to live in one of Toronto's most vibrant and connected communities! (id:50886)
Property Details
| MLS® Number | W12351278 |
| Property Type | Single Family |
| Neigbourhood | Little Portugal |
| Community Name | South Parkdale |
| Community Features | Pet Restrictions |
Building
| Bathroom Total | 2 |
| Bedrooms Above Ground | 2 |
| Bedrooms Total | 2 |
| Age | New Building |
| Amenities | Security/concierge, Exercise Centre, Party Room |
| Appliances | Dishwasher, Dryer, Microwave, Oven, Stove, Washer, Window Coverings, Refrigerator |
| Cooling Type | Central Air Conditioning |
| Exterior Finish | Concrete |
| Flooring Type | Laminate |
| Heating Fuel | Natural Gas |
| Heating Type | Forced Air |
| Size Interior | 600 - 699 Ft2 |
| Type | Apartment |
Parking
| Underground | |
| Garage |
Land
| Acreage | No |
Rooms
| Level | Type | Length | Width | Dimensions |
|---|---|---|---|---|
| Flat | Living Room | 3.1 m | 5.94 m | 3.1 m x 5.94 m |
| Flat | Dining Room | 3.1 m | 5.94 m | 3.1 m x 5.94 m |
| Flat | Kitchen | 3.1 m | 5.94 m | 3.1 m x 5.94 m |
| Flat | Primary Bedroom | 3.05 m | 2.97 m | 3.05 m x 2.97 m |
| Flat | Bedroom 2 | 2.51 m | 2.74 m | 2.51 m x 2.74 m |
Contact Us
Contact us for more information
Sharon Wing-Yee Tam
Salesperson
220 Duncan Mill Rd #109
Toronto, Ontario M3B 3J5
(416) 221-8838
(416) 221-2878









































