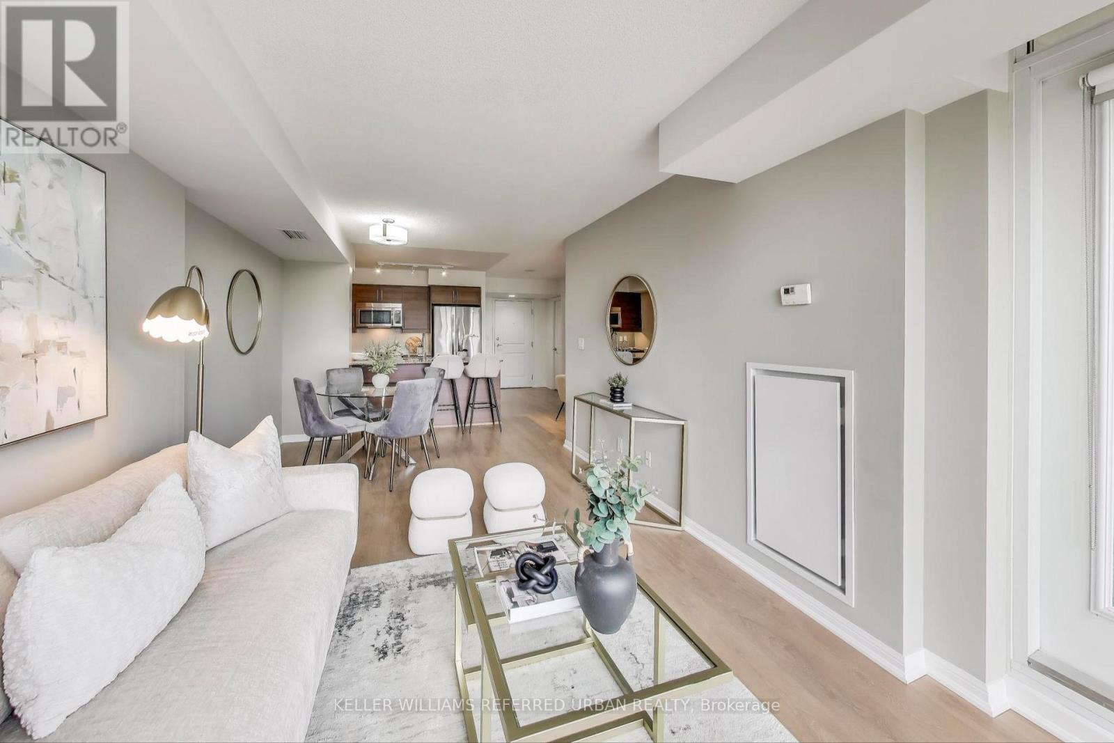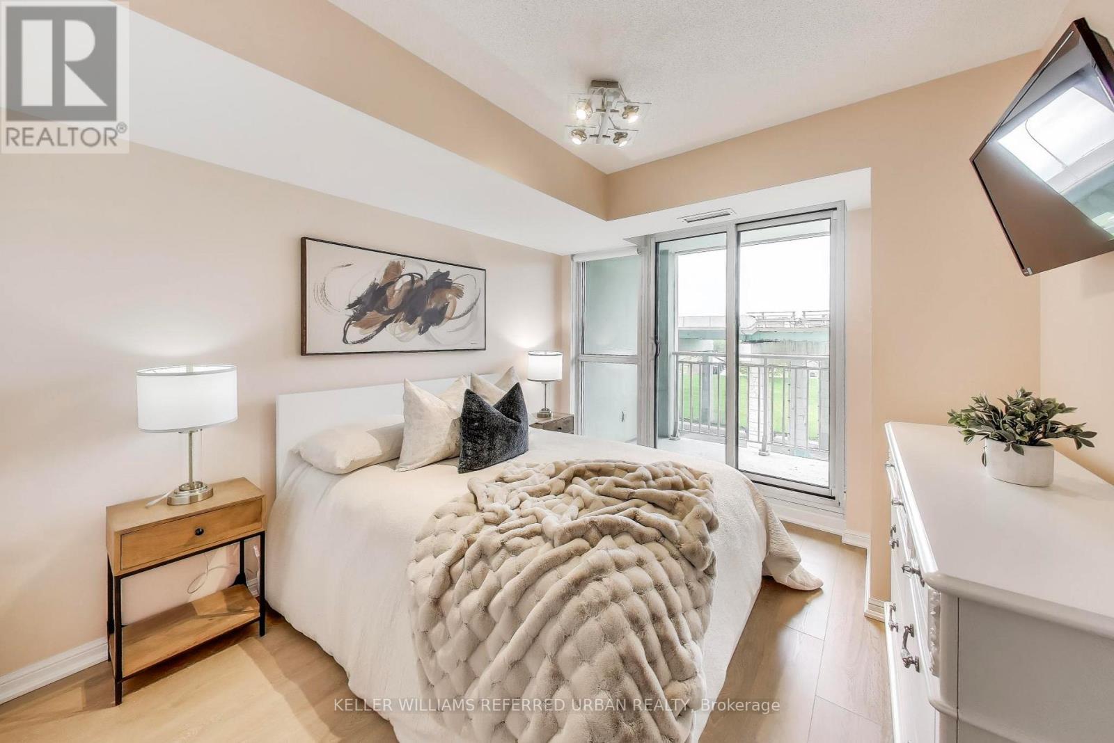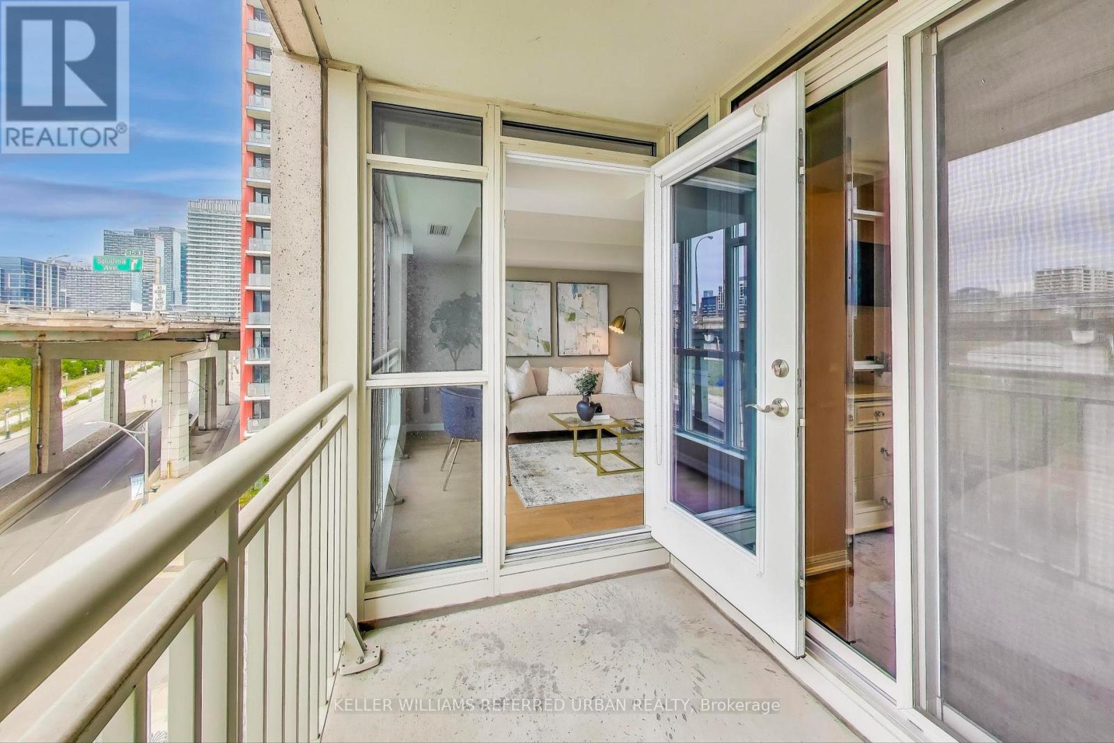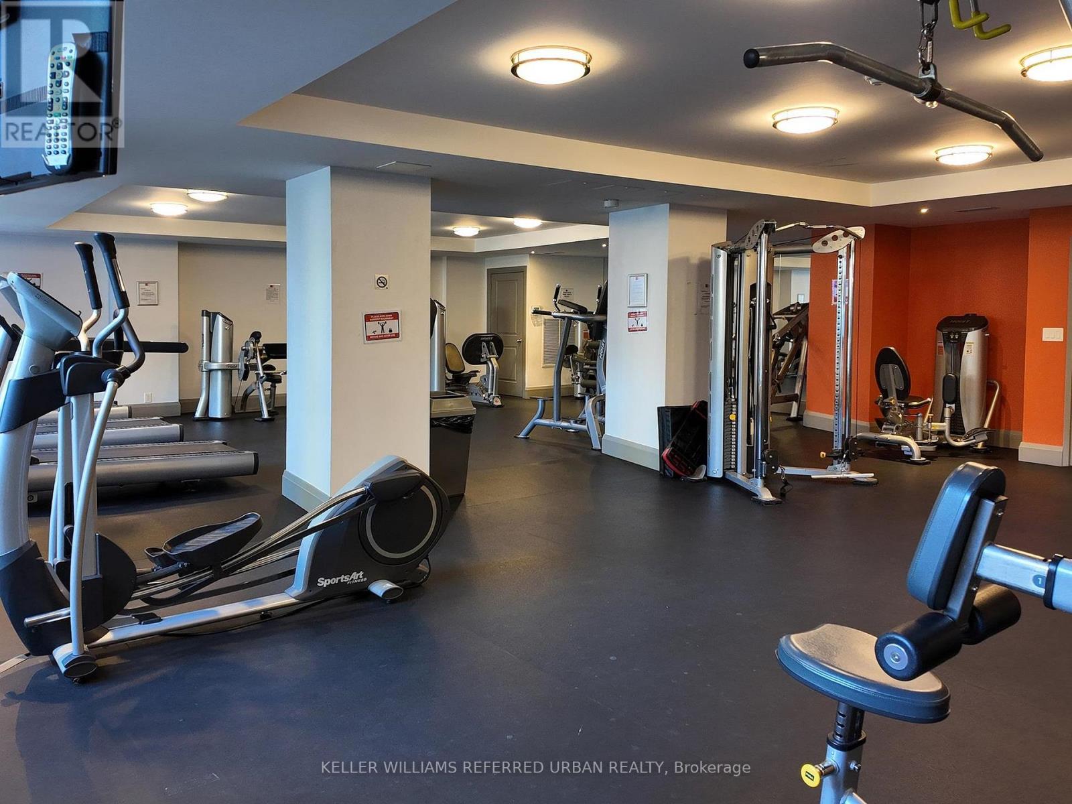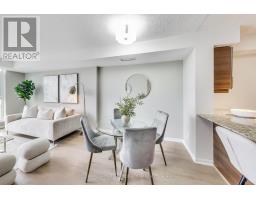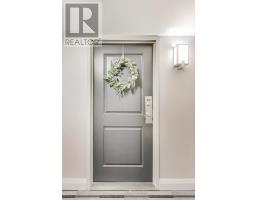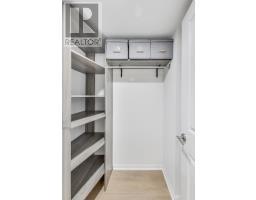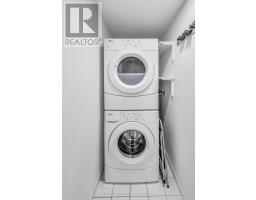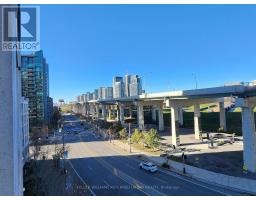826 - 35 Bastion Street Toronto, Ontario M5V 0C2
$569,999Maintenance, Heat, Water, Common Area Maintenance, Insurance, Parking
$643.69 Monthly
Maintenance, Heat, Water, Common Area Maintenance, Insurance, Parking
$643.69 MonthlySize matters and this one delivers. At 683 sq ft, Unit 826 at York Harbour Club is bigger than most 1+dens in the building and it shows. Actual dining area? Check. Space for a full-size couch and your work-from-home setup without sacrificing your living room? Double check. No sad office in a closet vibes here this is real space for real living. The bedroom fits more than just a bed, the front walk-in closet has built-ins for your how do I have this many coats? moment, and there's a full-on laundry room that doubles as extra storage. The kitchen has style: stone counters, stainless steel, real cabinet space, and the living room opens up to east-facing views over Fort York. Need to commute? Two streetcars steps away, first stop from Exhibition, so you always get a seat. Groceries across the street, Martin Goodman Trail for morning runs or sunset bike rides, and you're still just minutes from downtown. Its tucked under the Gardiner so its shockingly quiet, with 24/7 concierge who actually remember your name, five elevators (so no waiting forever), and the total package: parking, locker, great price, and good vibes. This is the kind of smart buy that makes your future self say thank you. You don't see condos like this every day especially not at this price. Come see what big one-bedroom energy really looks like. (id:50886)
Property Details
| MLS® Number | C12095342 |
| Property Type | Single Family |
| Community Name | Niagara |
| Community Features | Pet Restrictions |
| Features | Balcony |
| Parking Space Total | 1 |
| Pool Type | Outdoor Pool |
Building
| Bathroom Total | 1 |
| Bedrooms Above Ground | 1 |
| Bedrooms Total | 1 |
| Amenities | Security/concierge, Exercise Centre, Party Room, Sauna, Visitor Parking, Storage - Locker |
| Cooling Type | Central Air Conditioning |
| Exterior Finish | Concrete |
| Flooring Type | Laminate |
| Heating Fuel | Natural Gas |
| Heating Type | Forced Air |
| Size Interior | 600 - 699 Ft2 |
| Type | Apartment |
Parking
| Underground | |
| Garage |
Land
| Acreage | No |
Rooms
| Level | Type | Length | Width | Dimensions |
|---|---|---|---|---|
| Main Level | Living Room | 6.37 m | 3.08 m | 6.37 m x 3.08 m |
| Main Level | Dining Room | 3.08 m | 6.37 m | 3.08 m x 6.37 m |
| Main Level | Primary Bedroom | 3.08 m | 2.77 m | 3.08 m x 2.77 m |
https://www.realtor.ca/real-estate/28195295/826-35-bastion-street-toronto-niagara-niagara
Contact Us
Contact us for more information
Stephanie Nause
Salesperson
www.homeplicityrealtygroup.ca/
www.facebook.com/homeplicityrealtygroup
twitter.com/mytorontoview
ca.linkedin.com/pub/stephanie-nause/25/a91/962
156 Duncan Mill Rd Unit 1
Toronto, Ontario M3B 3N2
(416) 572-1016
(416) 572-1017
www.whykwru.ca/


